Idées déco de façades de maisons avec un toit de Gambrel
Trier par :
Budget
Trier par:Populaires du jour
41 - 60 sur 889 photos
1 sur 3
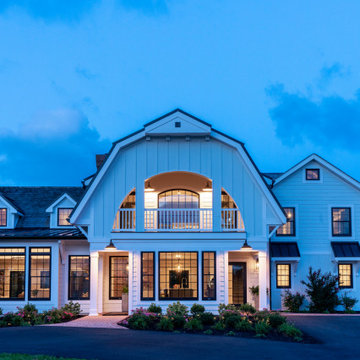
Cette image montre une très grande façade de maison blanche rustique en bois à un étage avec un toit de Gambrel et un toit en shingle.
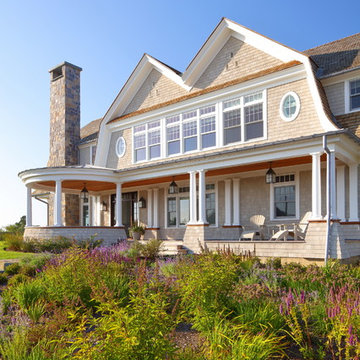
Photo by Durston Saylor
Inspiration pour une grande façade de maison beige marine en bois à un étage avec un toit de Gambrel et un toit en shingle.
Inspiration pour une grande façade de maison beige marine en bois à un étage avec un toit de Gambrel et un toit en shingle.
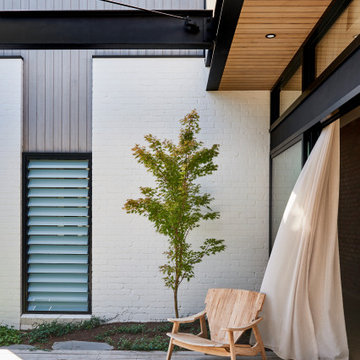
Idées déco pour une grande façade de maison marron contemporaine en brique de plain-pied avec un toit de Gambrel et un toit en métal.
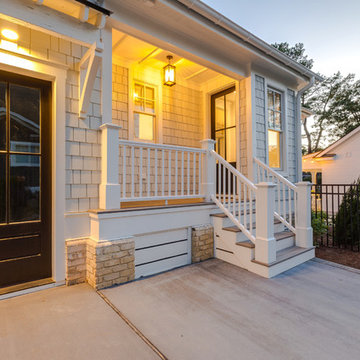
Cette photo montre une très grande façade de maison grise bord de mer en béton à un étage avec un toit de Gambrel et un toit mixte.
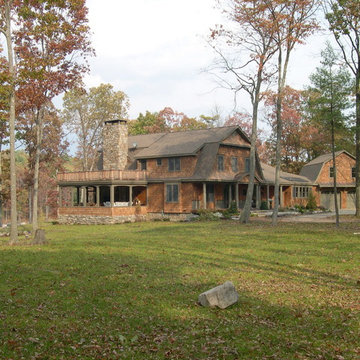
A view as one approaches the residence, from which the pond-side Sunroom, Entry and attached garage can be seen, all with the appropriate proportions, exterior finishes, colors and architectural details.
Photo Credit: David A. Beckwith
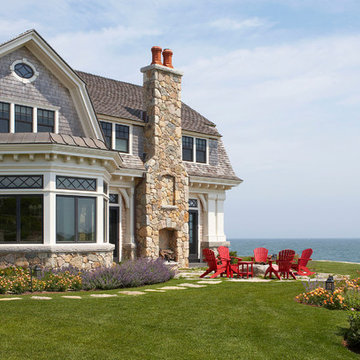
Interior and exterior spaces have a close relationship at the seaside retreat. This outdoor fire pit is located just outside the living room.
Idée de décoration pour une très grande façade de maison beige tradition en bois à un étage avec un toit de Gambrel et un toit en shingle.
Idée de décoration pour une très grande façade de maison beige tradition en bois à un étage avec un toit de Gambrel et un toit en shingle.
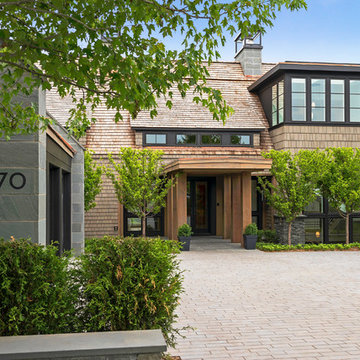
Builder: John Kraemer & Sons, Inc. - Architect: Charlie & Co. Design, Ltd. - Interior Design: Martha O’Hara Interiors - Photo: Spacecrafting Photography
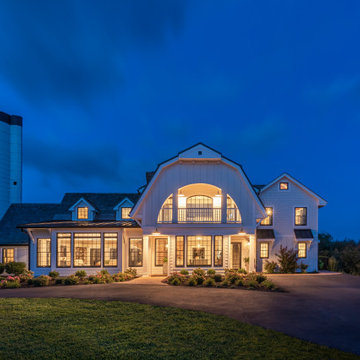
Cette photo montre une très grande façade de maison blanche nature en bois à un étage avec un toit de Gambrel et un toit en shingle.
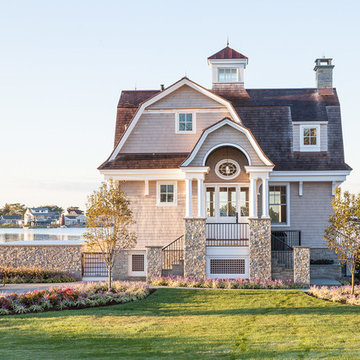
Entertaining, relaxing and enjoying life…this spectacular pool house sits on the water’s edge, built on piers and takes full advantage of Long Island Sound views. An infinity pool with hot tub and trellis with a built in misting system to keep everyone cool and relaxed all summer long!
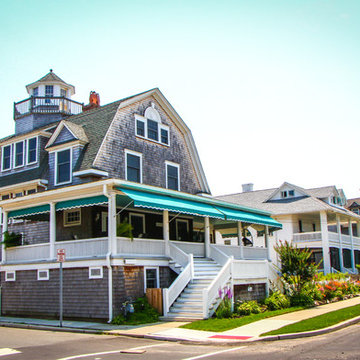
This gorgeous summer retreat was in need of a complete overhaul!
After SuperStorm Sandy renovations to the lower level, my clients were ready to tackle the 3 upper floors.
The home is chock full of original beauty with its custom bead board and moldings. Walnut banisters and solid five panels interior doors - adorned with crystal knobs.
We took advantage of the amazing exposed ceiling beams in living and dining rooms.
Incredible wavy leaded glass doors are found in both the foyer and bar rooms.
Imposing interior walls were removed to make way for this dream kitchen!
A classic 9" subway tile sets the tone for the white shaker front cabinets and quartz counter top. While the contrasting soft gray island carries an almost black dropped miter edge quartz top. For that old world charm, we added a pair of open shelves to showcase the dinnerware and glasses.
Custom furnishings and window treatments are found through the home.
Our goal was to create an amazingly cozy home that our clients could enjoy for generations to come!!
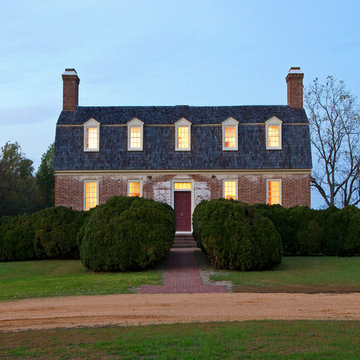
Complete restoration of historic plantation home in Middlesex Virginia.
Inspiration pour une très grande façade de maison rouge rustique en brique à un étage avec un toit de Gambrel.
Inspiration pour une très grande façade de maison rouge rustique en brique à un étage avec un toit de Gambrel.
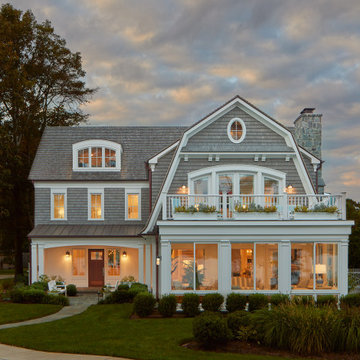
Exterior view of lake front home at dusk. The four seasons sun room has views of the lake and the owners master bedroom/balcony is above. The entry courtyard in on the left with covered porch and small outdoor seating area.
Anice Hoachlander, Hoachlander Davis Photography LLC

Photography - LongViews Studios
Cette image montre une grande façade de maison marron chalet en bois à un étage avec un toit de Gambrel et un toit mixte.
Cette image montre une grande façade de maison marron chalet en bois à un étage avec un toit de Gambrel et un toit mixte.
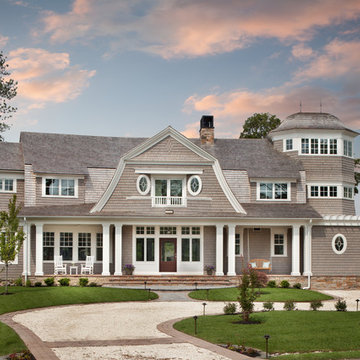
Morgan Howarth photography
Cette image montre une grande façade de maison grise victorienne en bois à deux étages et plus avec un toit de Gambrel.
Cette image montre une grande façade de maison grise victorienne en bois à deux étages et plus avec un toit de Gambrel.
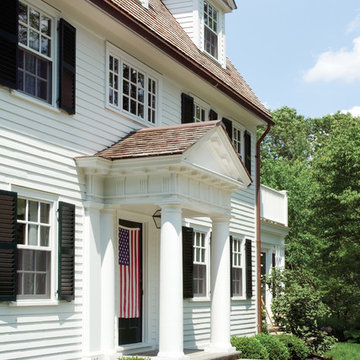
Alex Vertikoff
Cette photo montre une grande façade de maison blanche chic en bois à un étage avec un toit de Gambrel.
Cette photo montre une grande façade de maison blanche chic en bois à un étage avec un toit de Gambrel.
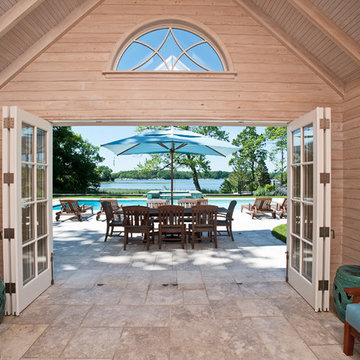
Idée de décoration pour une grande façade de maison bleue tradition en bois à deux étages et plus avec un toit de Gambrel.
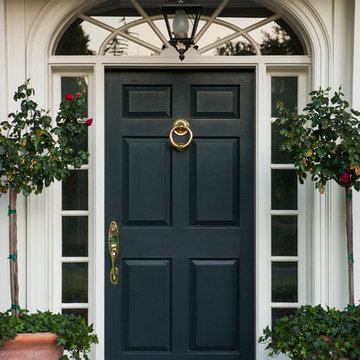
SoCal Contractor- Construction
Lori Dennis Inc- Interior Design
Mark Tanner-Photography
Inspiration pour une très grande façade de maison rouge traditionnelle en brique à un étage avec un toit de Gambrel.
Inspiration pour une très grande façade de maison rouge traditionnelle en brique à un étage avec un toit de Gambrel.
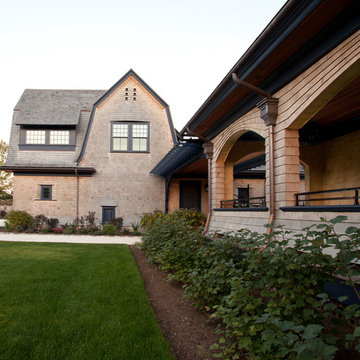
Arch & Rain Leader Detail - Stephen Sullivan Inc.
Aménagement d'une très grande façade de maison beige campagne en bois à deux étages et plus avec un toit de Gambrel et un toit en shingle.
Aménagement d'une très grande façade de maison beige campagne en bois à deux étages et plus avec un toit de Gambrel et un toit en shingle.
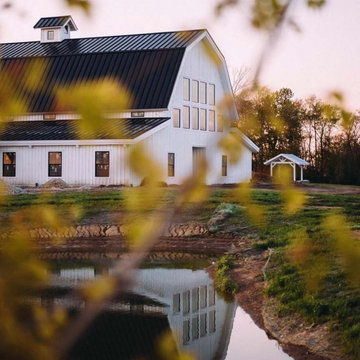
Exterior gambrel post and beam event center with two lean-tos
Inspiration pour une très grande façade de maison blanche chalet en bois et planches et couvre-joints à un étage avec un toit de Gambrel, un toit en métal et un toit noir.
Inspiration pour une très grande façade de maison blanche chalet en bois et planches et couvre-joints à un étage avec un toit de Gambrel, un toit en métal et un toit noir.
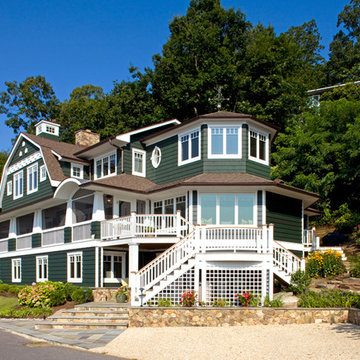
Gambrel-roof shingle-style cottage
Idées déco pour une grande façade de maison verte craftsman en bois à deux étages et plus avec un toit de Gambrel.
Idées déco pour une grande façade de maison verte craftsman en bois à deux étages et plus avec un toit de Gambrel.
Idées déco de façades de maisons avec un toit de Gambrel
3