Idées déco de façades de maisons avec un toit de Gambrel
Trier par :
Budget
Trier par:Populaires du jour
101 - 120 sur 889 photos
1 sur 3
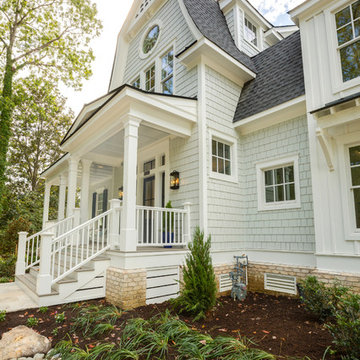
Jonathan Edwards Media
Réalisation d'une grande façade de maison grise en béton à un étage avec un toit de Gambrel et un toit mixte.
Réalisation d'une grande façade de maison grise en béton à un étage avec un toit de Gambrel et un toit mixte.
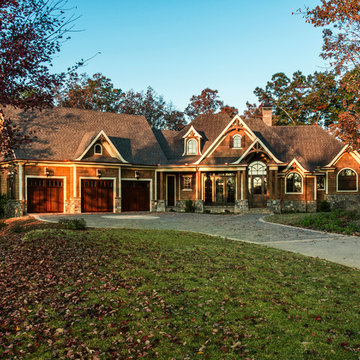
Joseph Teplitz of Press1Photos, LLC
Exemple d'une grande façade de maison marron montagne en bois à un étage avec un toit de Gambrel.
Exemple d'une grande façade de maison marron montagne en bois à un étage avec un toit de Gambrel.
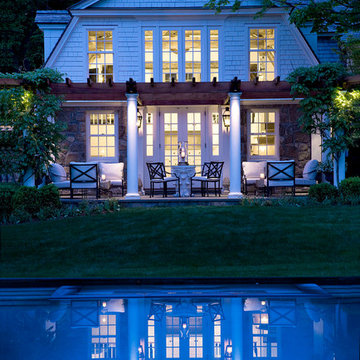
Durston Saylor
Cette photo montre une grande façade de maison blanche chic à deux étages et plus avec un toit de Gambrel.
Cette photo montre une grande façade de maison blanche chic à deux étages et plus avec un toit de Gambrel.
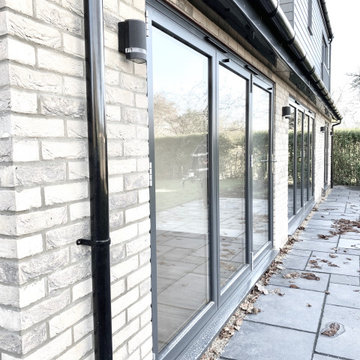
Idées déco pour une grande façade de maison beige contemporaine en brique à un étage avec un toit de Gambrel et un toit en tuile.
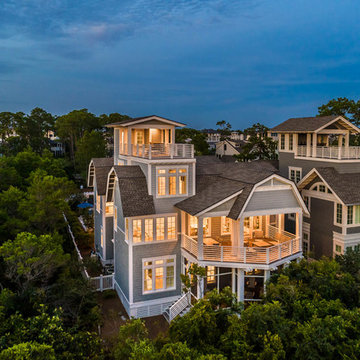
This expansive four story beach house offers unmatched outdoor space and panoramic views of the sugar white sand beaches and emerald waters of the Gulf of Mexico along WaterSound Beach's miles of private beaches.
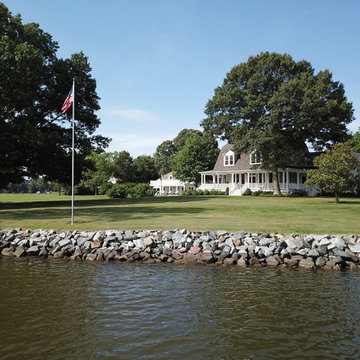
© REAL-ARCH-MEDIA
Cette photo montre une grande façade de maison beige nature en bois à un étage avec un toit de Gambrel et un toit en shingle.
Cette photo montre une grande façade de maison beige nature en bois à un étage avec un toit de Gambrel et un toit en shingle.
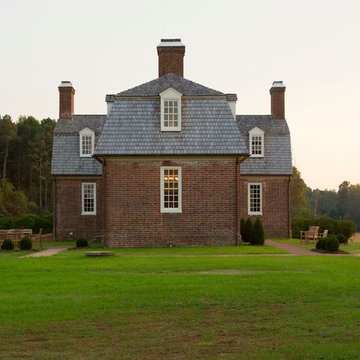
Complete restoration of historic plantation home in Middlesex Virginia.
Inspiration pour une très grande façade de maison rouge rustique en brique à un étage avec un toit de Gambrel.
Inspiration pour une très grande façade de maison rouge rustique en brique à un étage avec un toit de Gambrel.
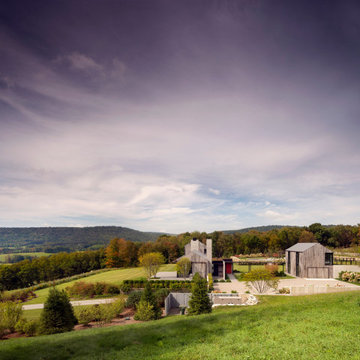
Set in a rustic landscape, Contemporary Farmhouse is a strikingly beautiful, sustainably built, modern home. Working with one of the world’s most renowned contemporary architects, Tom Kundig, we crafted a space that showcases the clients’ appreciation for quiet modernity and their love of the surrounding landscape.
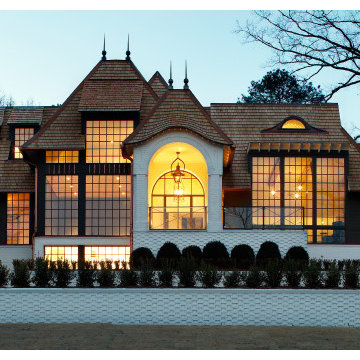
Inspiration pour une très grande façade de maison marron design à un étage avec un revêtement mixte, un toit de Gambrel et un toit en shingle.
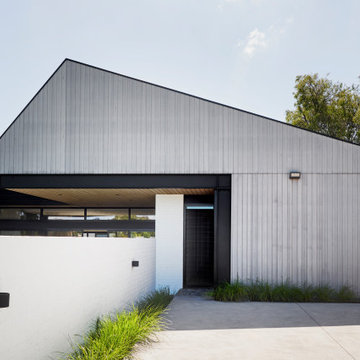
Exemple d'une façade de maison marron tendance en bois de taille moyenne et de plain-pied avec un toit en métal et un toit de Gambrel.
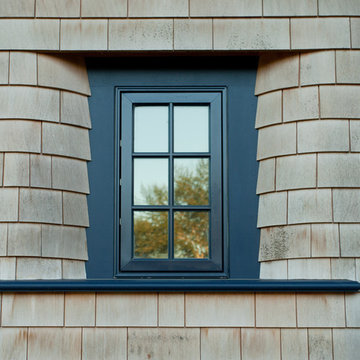
Stephen Sullivan Inc.
Idée de décoration pour une très grande façade de maison beige champêtre en bois à deux étages et plus avec un toit de Gambrel et un toit en shingle.
Idée de décoration pour une très grande façade de maison beige champêtre en bois à deux étages et plus avec un toit de Gambrel et un toit en shingle.
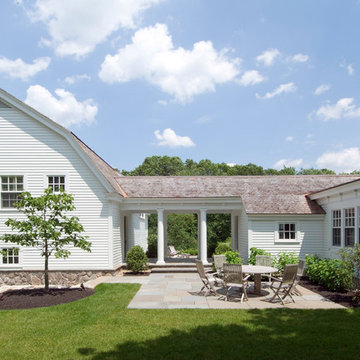
Alex Vertikoff
Exemple d'une grande façade de maison blanche chic en bois à un étage avec un toit de Gambrel.
Exemple d'une grande façade de maison blanche chic en bois à un étage avec un toit de Gambrel.
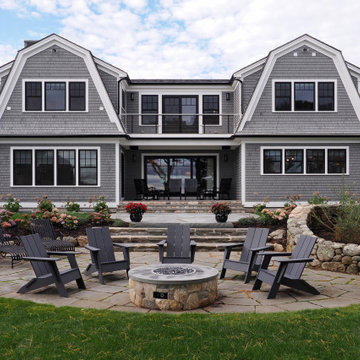
This custom, gambrel, shingle style home enjoys a gorgeous Cape Code location with spectacular water views. We crafted the design to maximize those views with conservation requirements in mind. We love the blend of traditional cedar shingle siding with modern elements making this home warm and inviting.
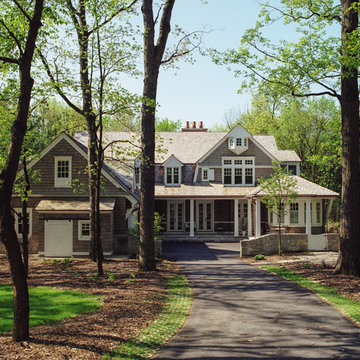
Cette photo montre une grande façade de maison chic en bois à un étage avec un toit de Gambrel.
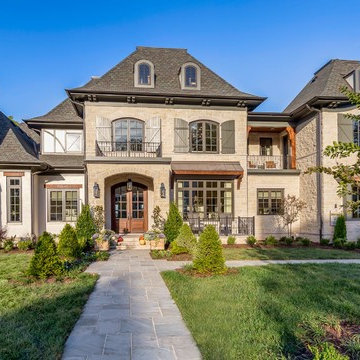
Photographer - Marty Paoletta
Inspiration pour une très grande façade de maison beige méditerranéenne en pierre à un étage avec un toit de Gambrel et un toit en shingle.
Inspiration pour une très grande façade de maison beige méditerranéenne en pierre à un étage avec un toit de Gambrel et un toit en shingle.
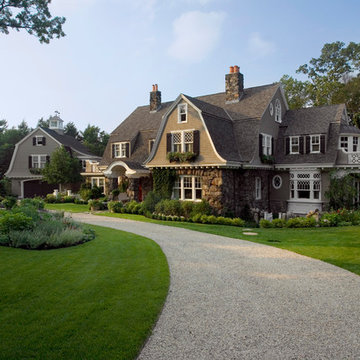
Idée de décoration pour une très grande façade de maison marron tradition à deux étages et plus avec un revêtement mixte, un toit de Gambrel et un toit en shingle.
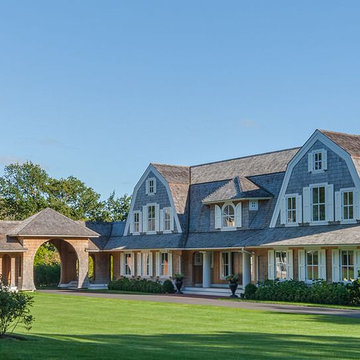
Pleasant Heights is a newly constructed home that sits atop a large bluff in Chatham overlooking Pleasant Bay, the largest salt water estuary on Cape Cod.
-
Two classic shingle style gambrel roofs run perpendicular to the main body of the house and flank an entry porch with two stout, robust columns. A hip-roofed dormer—with an arch-top center window and two tiny side windows—highlights the center above the porch and caps off the orderly but not too formal entry area. A third gambrel defines the garage that is set off to one side. A continuous flared roof overhang brings down the scale and helps shade the first-floor windows. Sinuous lines created by arches and brackets balance the linear geometry of the main mass of the house and are playful and fun. A broad back porch provides a covered transition from house to landscape and frames sweeping views.
-
Inside, a grand entry hall with a curved stair and balcony above sets up entry to a sequence of spaces that stretch out parallel to the shoreline. Living, dining, kitchen, breakfast nook, study, screened-in porch, all bedrooms and some bathrooms take in the spectacular bay view. A rustic brick and stone fireplace warms the living room and recalls the finely detailed chimney that anchors the west end of the house outside.
-
PSD Scope Of Work: Architecture, Landscape Architecture, Construction |
Living Space: 6,883ft² |
Photography: Brian Vanden Brink |
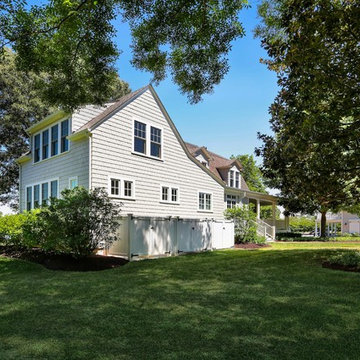
View of new 2-story addition which is the expanded kitchen new master bedroom on the ground floor and new family room on the second floor.
© REAL-ARCH-MEDIA
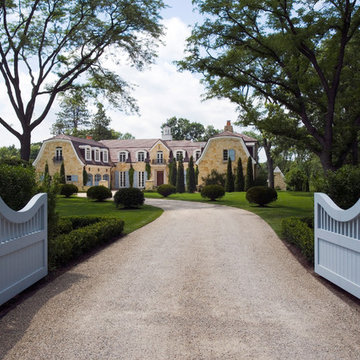
Linda Oyama Bryan
Cette image montre une très grande façade de maison beige traditionnelle en brique à deux étages et plus avec un toit de Gambrel et un toit en tuile.
Cette image montre une très grande façade de maison beige traditionnelle en brique à deux étages et plus avec un toit de Gambrel et un toit en tuile.
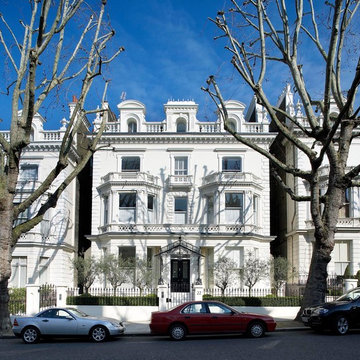
Cette photo montre une grande façade de maison blanche victorienne en stuc à deux étages et plus avec un toit de Gambrel.
Idées déco de façades de maisons avec un toit de Gambrel
6