Idées déco de façades de maisons avec un toit en appentis et un toit blanc
Trier par :
Budget
Trier par:Populaires du jour
21 - 40 sur 112 photos
1 sur 3
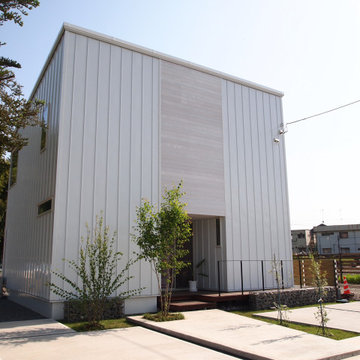
ガルバリウム鋼板とレッドシダー張りの外観。
植栽の緑を引き立てるシンプルで飽きのこないデザインです。
Inspiration pour une façade de maison métallique et blanche nordique en planches et couvre-joints de taille moyenne et à un étage avec un toit en appentis, un toit en métal et un toit blanc.
Inspiration pour une façade de maison métallique et blanche nordique en planches et couvre-joints de taille moyenne et à un étage avec un toit en appentis, un toit en métal et un toit blanc.
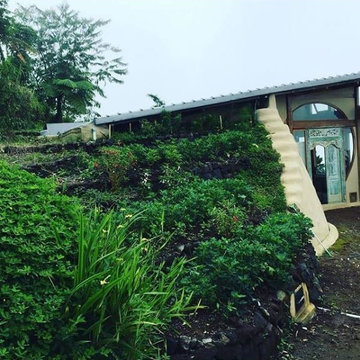
Volunteer Project Manager for the first phase of construction for a private residence in a non-profit, social and educational Balinese foundation.
Awan Damai (Peace of Clouds) is built on the steep mountainside of Northern Bali. Built from recycled tires, locally sourced lumber and plaster, this passive build combines Earthship principles and Balinese carpentry.
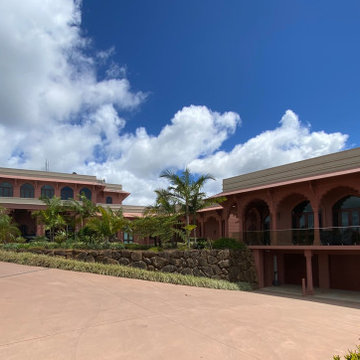
View from the south with the Jodha Bai Retreat on the right.
Aménagement d'une très grande façade de maison asiatique en pierre à un étage avec un toit en appentis, un toit en métal et un toit blanc.
Aménagement d'une très grande façade de maison asiatique en pierre à un étage avec un toit en appentis, un toit en métal et un toit blanc.
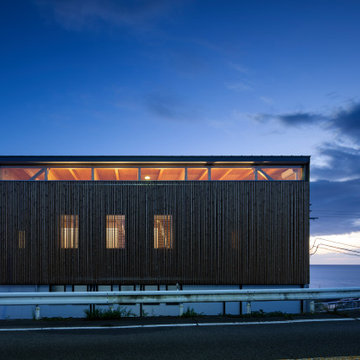
海の見えるロケーションを活かした趣味室つき住宅。
県道側の外観。敷地は県道から約一層分下がっており、県道(山側)からはオーガニックルーバーで目隠しされた2階部分が見える。夜はロフトのハイサイドライトと個室の小窓から灯りが漏れる。
Cette image montre une façade de maison marron asiatique à un étage avec un toit en appentis, un toit en métal et un toit blanc.
Cette image montre une façade de maison marron asiatique à un étage avec un toit en appentis, un toit en métal et un toit blanc.
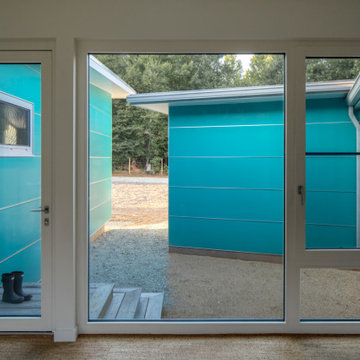
A small courtyard anchors the house and defines an area which will be for the Owners' future cats to enjoy.
Exemple d'une petite façade de maison blanche moderne en panneau de béton fibré de plain-pied avec un toit en appentis, un toit végétal et un toit blanc.
Exemple d'une petite façade de maison blanche moderne en panneau de béton fibré de plain-pied avec un toit en appentis, un toit végétal et un toit blanc.
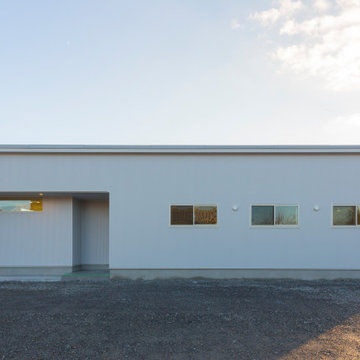
Aménagement d'une façade de maison blanche moderne de taille moyenne et de plain-pied avec un toit en appentis et un toit blanc.
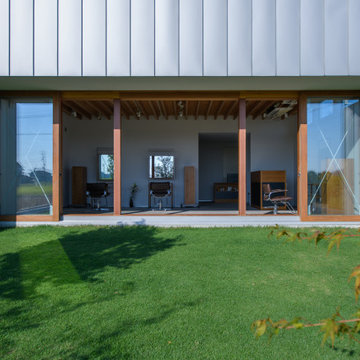
中庭から木製の引分け戸を見る
引き分けた際に内部の柱と建具框が重なるよう設計した
Cette photo montre une façade de maison blanche moderne à un étage avec un toit en appentis, un toit en métal et un toit blanc.
Cette photo montre une façade de maison blanche moderne à un étage avec un toit en appentis, un toit en métal et un toit blanc.
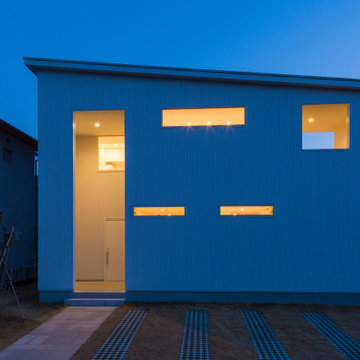
Cette photo montre une façade de maison blanche moderne de taille moyenne et à un étage avec un toit en appentis, un toit en métal et un toit blanc.
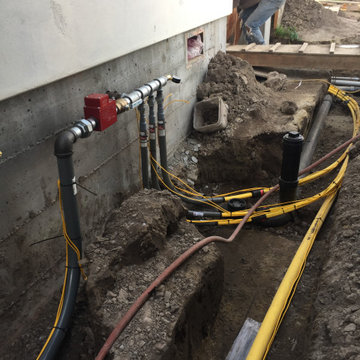
under construction, utilities
Inspiration pour une grande façade de maison rouge méditerranéenne en brique à un étage avec un toit en appentis, un toit mixte et un toit blanc.
Inspiration pour une grande façade de maison rouge méditerranéenne en brique à un étage avec un toit en appentis, un toit mixte et un toit blanc.
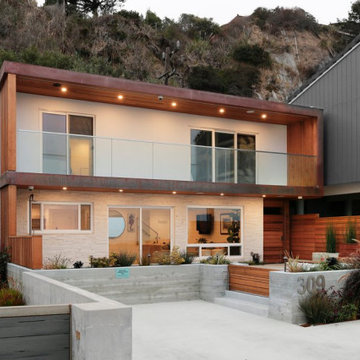
This lovely remodel completely reimagined an old beach house into a modern getaway. Using concrete, architectural grade wood, steel, and stucco, this project stands out among the many beach homes along Beach Drive.
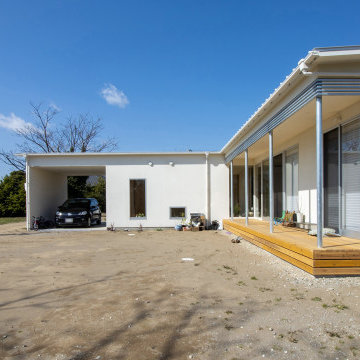
Cette image montre une façade de maison blanche minimaliste avec un revêtement mixte, un toit en appentis, un toit en métal et un toit blanc.
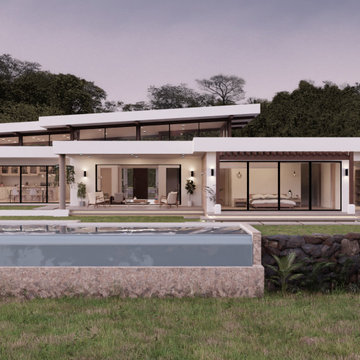
Contemporary house design located at Big Sky Ranch, San Juan del Sur, double height with an infinity pool
Inspiration pour une grande façade de maison blanche design en stuc et planches et couvre-joints de plain-pied avec un toit en appentis, un toit en métal et un toit blanc.
Inspiration pour une grande façade de maison blanche design en stuc et planches et couvre-joints de plain-pied avec un toit en appentis, un toit en métal et un toit blanc.
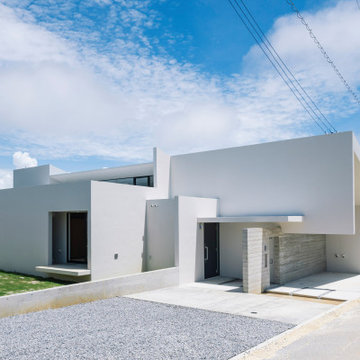
Aménagement d'une façade de maison blanche moderne de plain-pied avec un toit en appentis et un toit blanc.
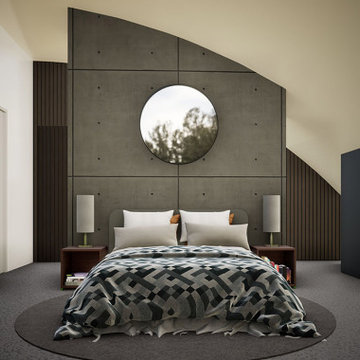
View of Master Bedroom
Inspiration pour une grande façade de maison blanche design à un étage avec un toit en appentis, un toit en métal et un toit blanc.
Inspiration pour une grande façade de maison blanche design à un étage avec un toit en appentis, un toit en métal et un toit blanc.
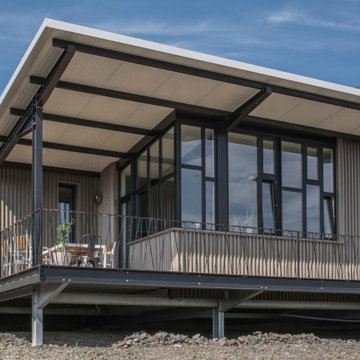
Exemple d'une façade de maison métallique et marron industrielle de taille moyenne et à un étage avec un toit en appentis, un toit en métal et un toit blanc.
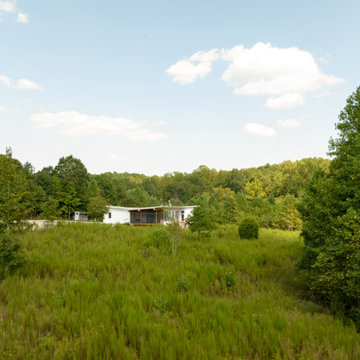
The long drive into the property allows peeks of the house sitting on its little knoll.
Réalisation d'une petite façade de maison blanche minimaliste en panneau de béton fibré de plain-pied avec un toit en appentis, un toit végétal et un toit blanc.
Réalisation d'une petite façade de maison blanche minimaliste en panneau de béton fibré de plain-pied avec un toit en appentis, un toit végétal et un toit blanc.
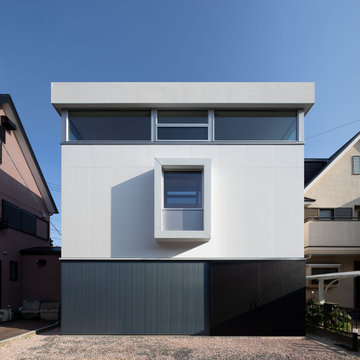
Idée de décoration pour une petite façade de maison blanche minimaliste à un étage avec un toit en appentis, un toit en métal et un toit blanc.
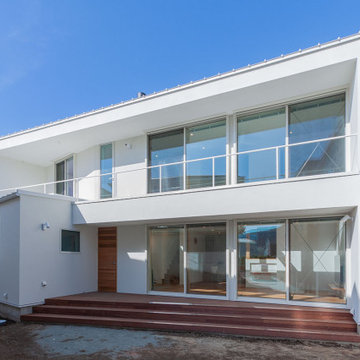
Cette image montre une façade de maison blanche minimaliste à un étage avec un toit en appentis, un toit en métal et un toit blanc.
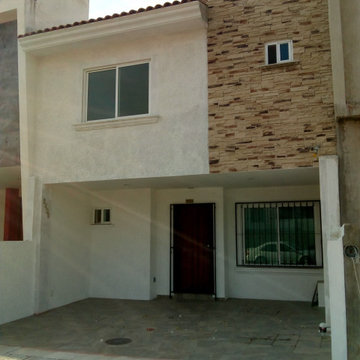
Casa habitacion estilo contemporaneo
Réalisation d'une façade de maison blanche tradition en pierre de taille moyenne et à un étage avec un toit en appentis, un toit en tuile et un toit blanc.
Réalisation d'une façade de maison blanche tradition en pierre de taille moyenne et à un étage avec un toit en appentis, un toit en tuile et un toit blanc.
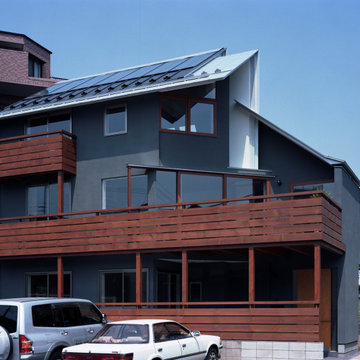
Idées déco pour une façade de maison grise moderne de taille moyenne et à deux étages et plus avec un toit en appentis, un toit en métal et un toit blanc.
Idées déco de façades de maisons avec un toit en appentis et un toit blanc
2