Idées déco de façades de maisons avec un toit en appentis et un toit blanc
Trier par :
Budget
Trier par:Populaires du jour
61 - 80 sur 112 photos
1 sur 3

Toshiyuki Yano
Exemple d'une petite façade de maison métallique et blanche tendance en planches et couvre-joints à un étage avec un toit en appentis, un toit en métal et un toit blanc.
Exemple d'une petite façade de maison métallique et blanche tendance en planches et couvre-joints à un étage avec un toit en appentis, un toit en métal et un toit blanc.
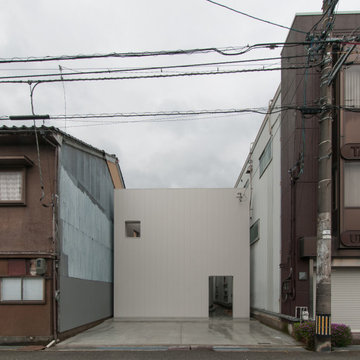
Idées déco pour une façade de maison blanche moderne à un étage avec un toit en appentis, un toit en métal et un toit blanc.
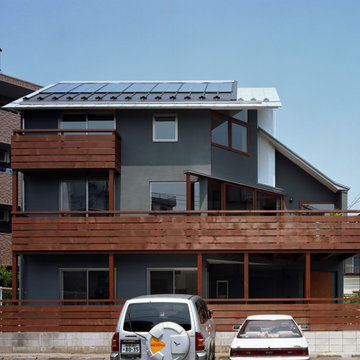
Aménagement d'une façade de maison grise moderne de taille moyenne et à deux étages et plus avec un toit en appentis, un toit en métal et un toit blanc.
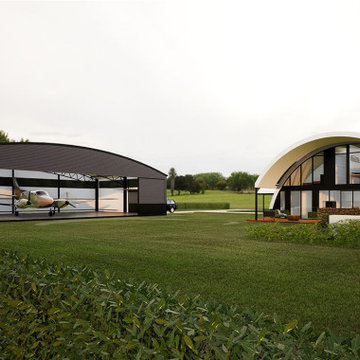
View of Aircraft Hanger (Left) and Residence (Right)
Cette photo montre une grande façade de maison blanche tendance à un étage avec un toit en appentis, un toit en métal et un toit blanc.
Cette photo montre une grande façade de maison blanche tendance à un étage avec un toit en appentis, un toit en métal et un toit blanc.
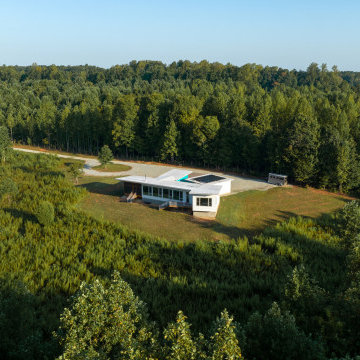
Siting is critical for both proper daylighting and unity with the natural features of the site. We sited this house on a little knoll facing fields and a bordering creek. Great solar access made it easy to achieve net zero.
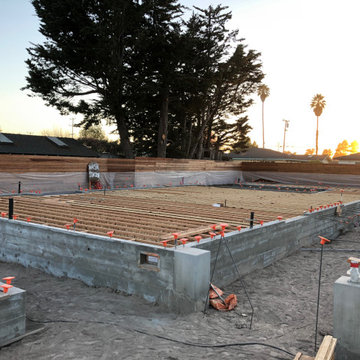
under construction
Cette photo montre une grande façade de maison rouge méditerranéenne en brique à un étage avec un toit en appentis, un toit mixte et un toit blanc.
Cette photo montre une grande façade de maison rouge méditerranéenne en brique à un étage avec un toit en appentis, un toit mixte et un toit blanc.
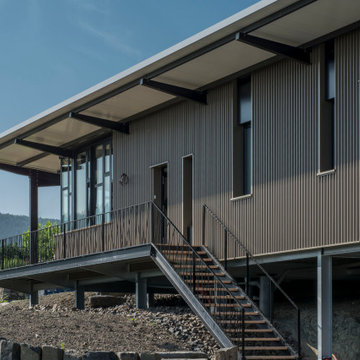
Idées déco pour une façade de maison métallique et marron industrielle de taille moyenne et à un étage avec un toit en appentis, un toit en métal et un toit blanc.
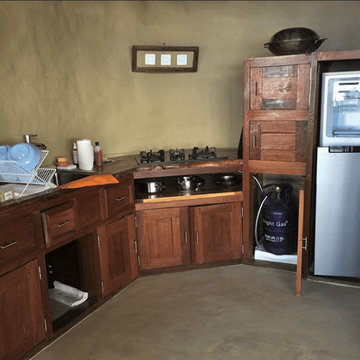
Volunteer Project Manager for the first phase of construction for a private residence in a non-profit, social and educational Balinese foundation.
Awan Damai (Peace of Clouds) is built on the steep mountainside of Northern Bali. Built from recycled tires, locally sourced lumber and plaster, this passive build combines Earthship principles and Balinese carpentry.
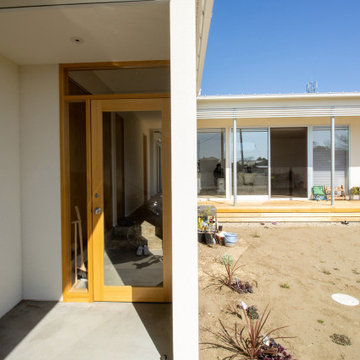
Cette photo montre une façade de maison blanche moderne avec un revêtement mixte, un toit en appentis, un toit en métal et un toit blanc.
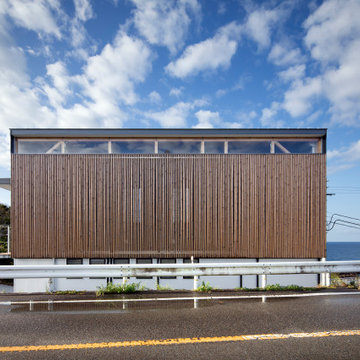
海の見えるロケーションを活かした趣味室つき住宅。
県道側の外観。敷地は県道から約一層分下がっており、県道(山側)からはオーガニックルーバーで目隠しされた2階部分が見える。
Cette photo montre une façade de maison marron asiatique à un étage avec un toit en appentis, un toit en métal et un toit blanc.
Cette photo montre une façade de maison marron asiatique à un étage avec un toit en appentis, un toit en métal et un toit blanc.
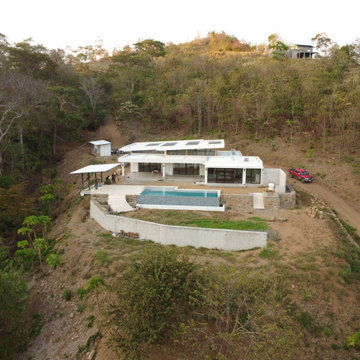
Contemporary house design located at Big Sky Ranch, San Juan del Sur, double height with an infinity pool
Idées déco pour une grande façade de maison blanche contemporaine en stuc et planches et couvre-joints de plain-pied avec un toit en appentis, un toit en métal et un toit blanc.
Idées déco pour une grande façade de maison blanche contemporaine en stuc et planches et couvre-joints de plain-pied avec un toit en appentis, un toit en métal et un toit blanc.
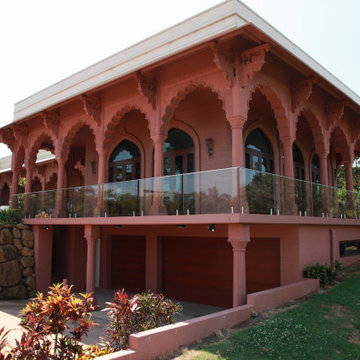
View of the 6 star Jodha Bai Retreat
Aménagement d'une très grande façade de maison asiatique en pierre à un étage avec un toit en appentis, un toit en métal et un toit blanc.
Aménagement d'une très grande façade de maison asiatique en pierre à un étage avec un toit en appentis, un toit en métal et un toit blanc.
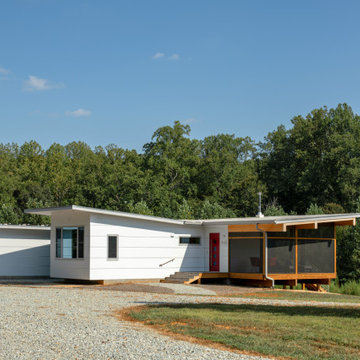
Approaching the front door from the drive, the red door greets visitors. To the right of the front door is the screen porch with exposed beams and stained wood.
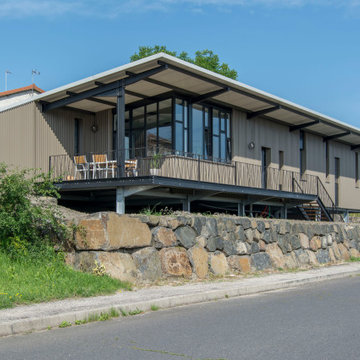
Idées déco pour une façade de maison métallique et marron industrielle de taille moyenne et à un étage avec un toit en appentis, un toit en métal et un toit blanc.
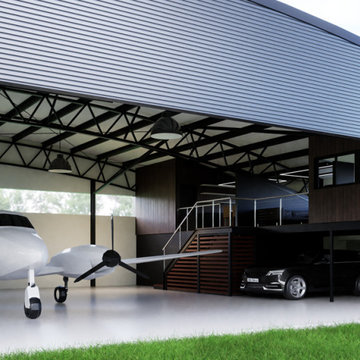
View of Aircraft Hanger with Mezzanine Level
Idées déco pour une grande façade de maison blanche contemporaine à un étage avec un toit en appentis, un toit en métal et un toit blanc.
Idées déco pour une grande façade de maison blanche contemporaine à un étage avec un toit en appentis, un toit en métal et un toit blanc.
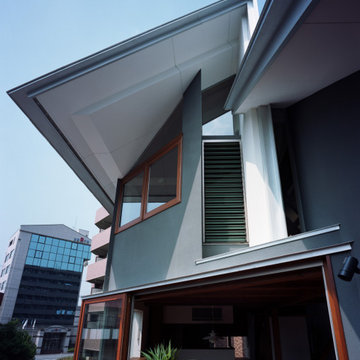
Exemple d'une façade de maison grise moderne de taille moyenne et à deux étages et plus avec un toit en appentis, un toit en métal et un toit blanc.
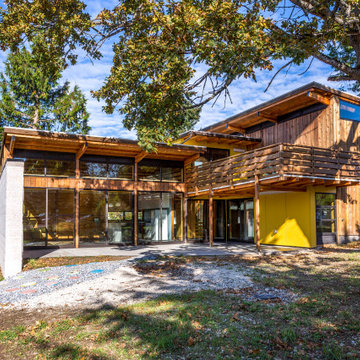
Mid-century modern inspired, passive solar house. An exclusive post-and-beam construction system was developed and used to create a beautiful, flexible, and affordable home.
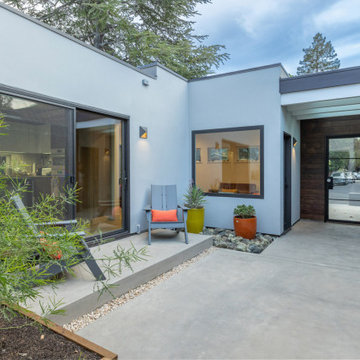
Exemple d'une façade de maison blanche rétro en stuc de taille moyenne et de plain-pied avec un toit en appentis et un toit blanc.
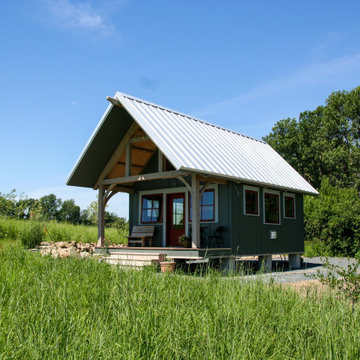
Aménagement d'une petite façade de Tiny House grise montagne en bois et planches et couvre-joints de plain-pied avec un toit en appentis, un toit en métal et un toit blanc.
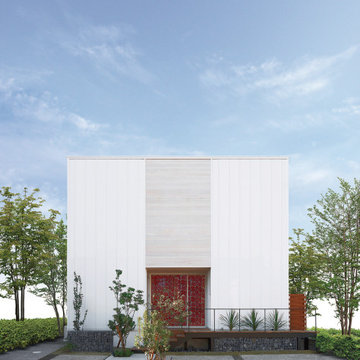
ZEH、長期優良住宅、耐震等級3+制震構造、BELS取得
Ua値=0.40W/㎡K
C値=0.30cm2/㎡
Cette image montre une façade de maison métallique et blanche nordique en planches et couvre-joints de taille moyenne et à un étage avec un toit en appentis, un toit en métal et un toit blanc.
Cette image montre une façade de maison métallique et blanche nordique en planches et couvre-joints de taille moyenne et à un étage avec un toit en appentis, un toit en métal et un toit blanc.
Idées déco de façades de maisons avec un toit en appentis et un toit blanc
4