Idées déco de façades de maisons avec un toit en appentis et un toit blanc
Trier par :
Budget
Trier par:Populaires du jour
81 - 100 sur 112 photos
1 sur 3
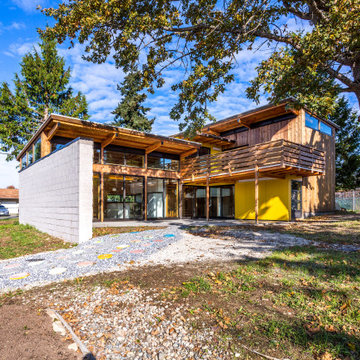
Mid-century modern inspired, passive solar house. An exclusive post-and-beam construction system was developed and used to create a beautiful, flexible, and affordable home.
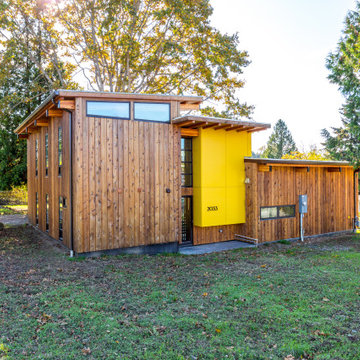
Mid-century modern inspired, passive solar house. An exclusive post-and-beam construction system was developed and used to create a beautiful, flexible, and affordable home.
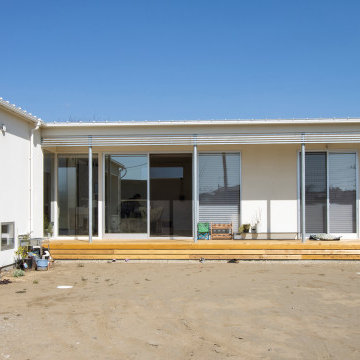
Aménagement d'une façade de maison blanche moderne avec un revêtement mixte, un toit en appentis, un toit en métal et un toit blanc.
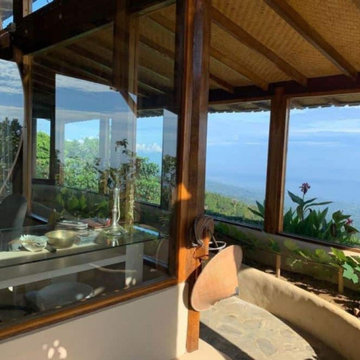
Volunteer Project Manager for the first phase of construction for a private residence in a non-profit, social and educational Balinese foundation.
Awan Damai (Peace of Clouds) is built on the steep mountainside of Northern Bali. Built from recycled tires, locally sourced lumber and plaster, this passive build combines Earthship principles and Balinese carpentry.
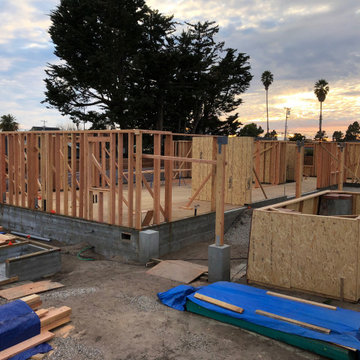
under construction
Aménagement d'une grande façade de maison rouge méditerranéenne en brique à un étage avec un toit en appentis, un toit mixte et un toit blanc.
Aménagement d'une grande façade de maison rouge méditerranéenne en brique à un étage avec un toit en appentis, un toit mixte et un toit blanc.
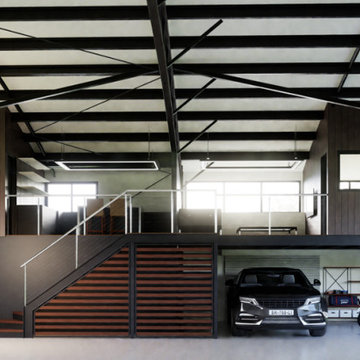
View of Aircraft Hanger with Mezzanine Level
Idée de décoration pour une grande façade de maison blanche design à un étage avec un toit en appentis, un toit en métal et un toit blanc.
Idée de décoration pour une grande façade de maison blanche design à un étage avec un toit en appentis, un toit en métal et un toit blanc.
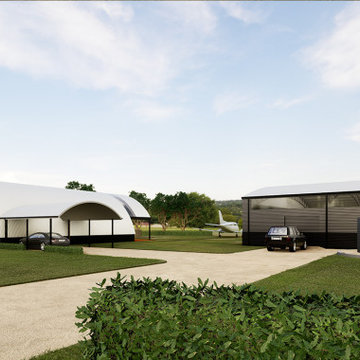
View of Residence (Left) and Aircraft Hanger (Right)
Cette image montre une grande façade de maison blanche design à un étage avec un toit en appentis, un toit en métal et un toit blanc.
Cette image montre une grande façade de maison blanche design à un étage avec un toit en appentis, un toit en métal et un toit blanc.
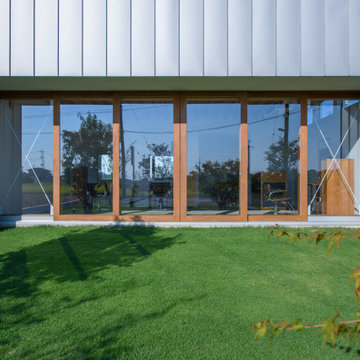
中庭から木製の引分け戸を見る
Cette image montre une façade de maison blanche minimaliste à un étage avec un toit en appentis, un toit en métal et un toit blanc.
Cette image montre une façade de maison blanche minimaliste à un étage avec un toit en appentis, un toit en métal et un toit blanc.
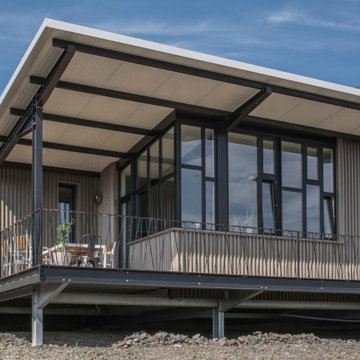
Exemple d'une façade de maison métallique et marron industrielle de taille moyenne et à un étage avec un toit en appentis, un toit en métal et un toit blanc.
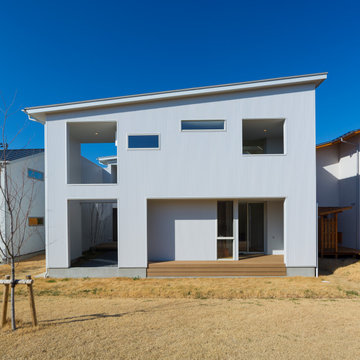
Idée de décoration pour une façade de maison blanche minimaliste de taille moyenne et à un étage avec un toit en appentis, un toit en métal et un toit blanc.
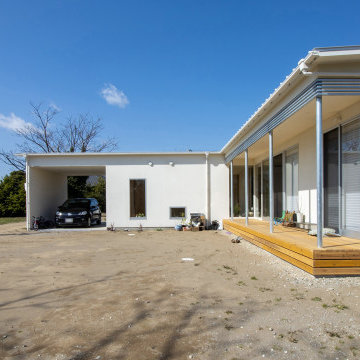
Cette image montre une façade de maison blanche minimaliste avec un revêtement mixte, un toit en appentis, un toit en métal et un toit blanc.
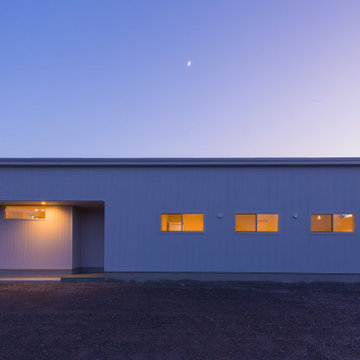
Idées déco pour une façade de maison blanche moderne de taille moyenne et de plain-pied avec un toit en appentis, un toit en métal et un toit blanc.
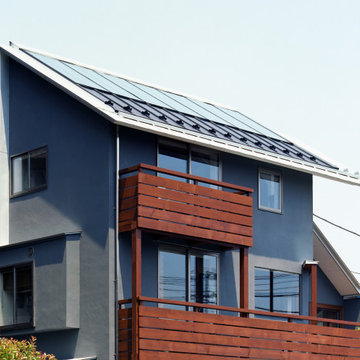
Cette photo montre une façade de maison grise moderne de taille moyenne et à deux étages et plus avec un toit en appentis, un toit en métal et un toit blanc.
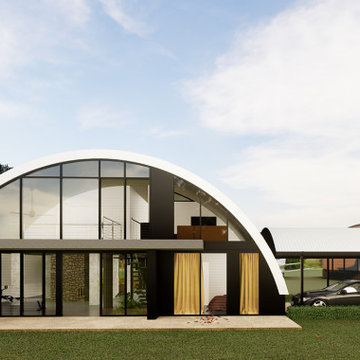
View of Residence from Street Frontage
Aménagement d'une grande façade de maison blanche contemporaine à un étage avec un toit en appentis, un toit en métal et un toit blanc.
Aménagement d'une grande façade de maison blanche contemporaine à un étage avec un toit en appentis, un toit en métal et un toit blanc.
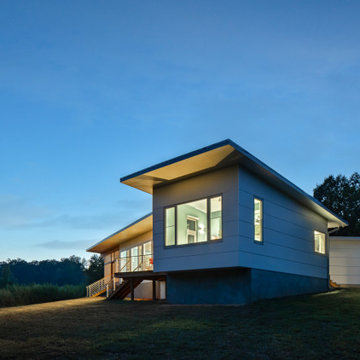
Twilight at the farm.
Exemple d'une petite façade de maison blanche moderne en panneau de béton fibré de plain-pied avec un toit en appentis, un toit végétal et un toit blanc.
Exemple d'une petite façade de maison blanche moderne en panneau de béton fibré de plain-pied avec un toit en appentis, un toit végétal et un toit blanc.
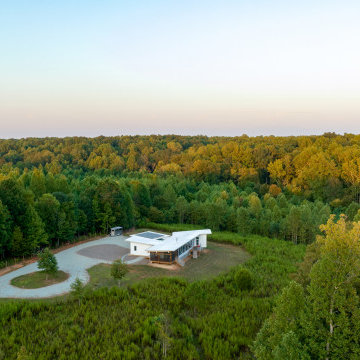
This aerial view shows the siting of the house on its little knoll overlooking native forests. The drive comes deeply into the site to allow for maximum privacy in the location of the house.
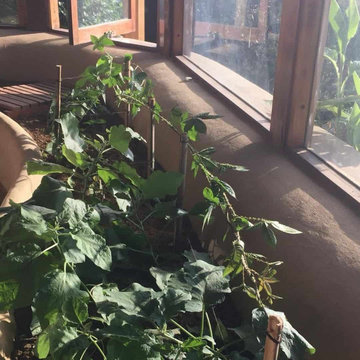
Volunteer Project Manager for the first phase of construction for a private residence in a non-profit, social and educational Balinese foundation.
Awan Damai (Peace of Clouds) is built on the steep mountainside of Northern Bali. Built from recycled tires, locally sourced lumber and plaster, this passive build combines Earthship principles and Balinese carpentry.
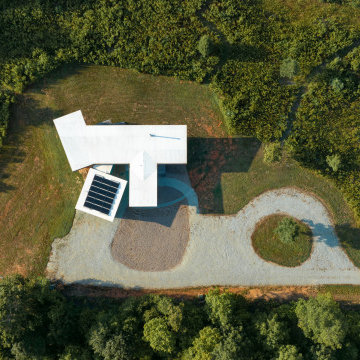
The aerial view shows the shape of the house and the relatively small solar array required for it to reach net zero.
This net zero house is designed to be both simple and complex with the different wings moving toward different orientations on the site for both view and privacy purposes.
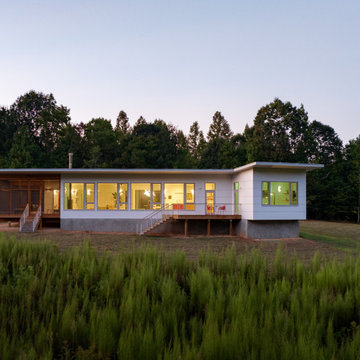
The house sits in a field with views to a bordering forest and creek.
Inspiration pour une petite façade de maison blanche minimaliste en panneau de béton fibré de plain-pied avec un toit en appentis, un toit végétal et un toit blanc.
Inspiration pour une petite façade de maison blanche minimaliste en panneau de béton fibré de plain-pied avec un toit en appentis, un toit végétal et un toit blanc.
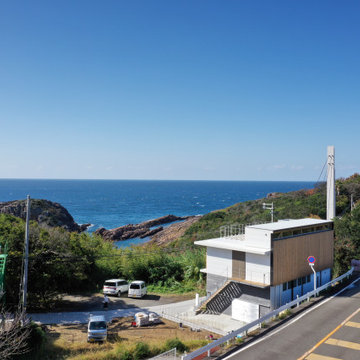
海の見えるロケーションを活かした趣味室つき住宅。
Idée de décoration pour une façade de maison asiatique à un étage avec un toit en appentis, un toit en métal et un toit blanc.
Idée de décoration pour une façade de maison asiatique à un étage avec un toit en appentis, un toit en métal et un toit blanc.
Idées déco de façades de maisons avec un toit en appentis et un toit blanc
5