Idées déco de façades de maisons avec un toit en appentis et un toit gris
Trier par :
Budget
Trier par:Populaires du jour
221 - 240 sur 1 367 photos
1 sur 3
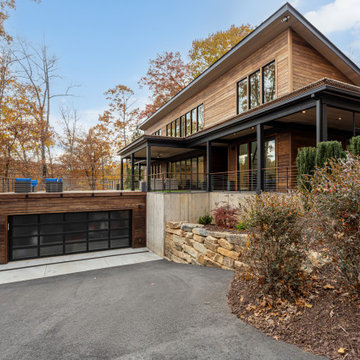
Aménagement d'une petite façade de maison moderne en bois de plain-pied avec un toit en appentis, un toit en shingle et un toit gris.
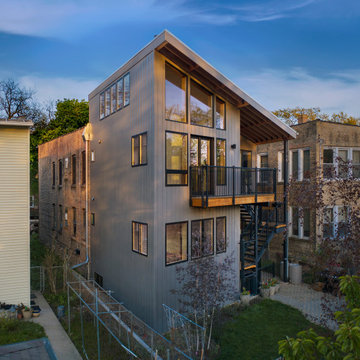
Chicago's relatively narrow lots visually allow for front and back to differentiate freeing up opportunities to make the new spaces responsive to the current functional needs and environmental goals of our client.
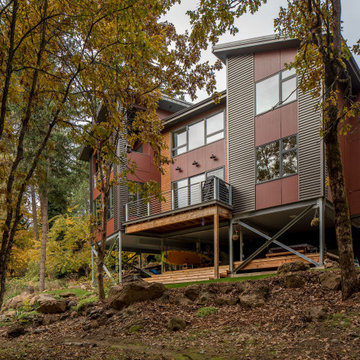
Idée de décoration pour une façade de maison rouge design de taille moyenne et à un étage avec un revêtement mixte, un toit en appentis, un toit en métal et un toit gris.
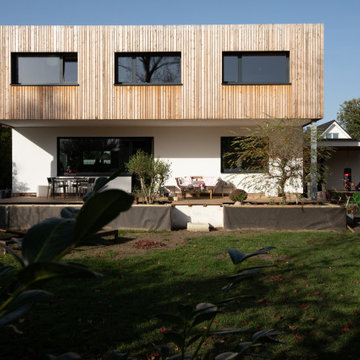
ie vergleichsweise leichte Holzbauweise eignet sich ideal für Aufstockungsvorhaben, da der natürliche Baustoff enorme Vorteile bei der Statik besitzt und das bestehende Gebäude kaum belastet.
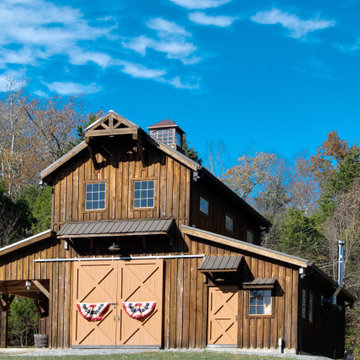
Barn built by Harvest Moon Timberframe
Inspiration pour une grande façade de maison beige chalet en bois et planches et couvre-joints à un étage avec un toit en appentis, un toit en métal et un toit gris.
Inspiration pour une grande façade de maison beige chalet en bois et planches et couvre-joints à un étage avec un toit en appentis, un toit en métal et un toit gris.
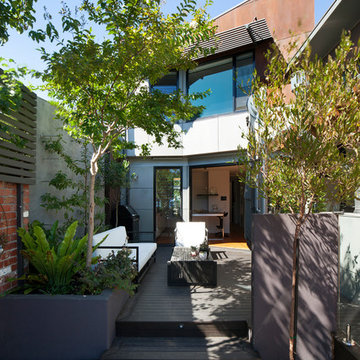
Photo Credit: Shania Shegedyn
Cette image montre une façade de maison multicolore design de taille moyenne et à un étage avec différents matériaux de revêtement, un toit en appentis, un toit en métal et un toit gris.
Cette image montre une façade de maison multicolore design de taille moyenne et à un étage avec différents matériaux de revêtement, un toit en appentis, un toit en métal et un toit gris.
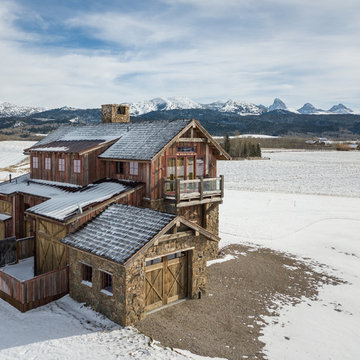
Front view of storage shed, distressed wood, and sliding barn exterior barn doors. With the red faded wood and reclaimed wood siding.
Exemple d'une petite façade de maison marron montagne à un étage avec un revêtement mixte, un toit en appentis, un toit mixte et un toit gris.
Exemple d'une petite façade de maison marron montagne à un étage avec un revêtement mixte, un toit en appentis, un toit mixte et un toit gris.
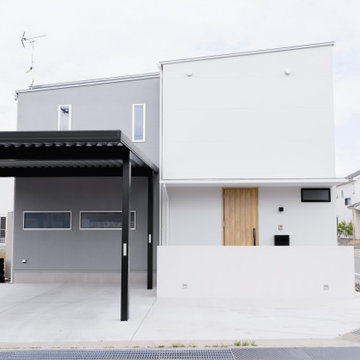
非日常を味わう暮らし
今回の計画は、滋賀県長浜市の分譲地の一画にある角地の敷地、周囲はほぼ同時期に建てられた住宅街で本敷地は分譲地の入り口付近にある。クライアントの要望は、開放的で明るく非日常を感じることのできる暮らしであった。
そこで、外観は分譲地の入り口付近の角地ということと、要望にもあった非日常を感じる暮らしということもあり、白とグレーを基調とし、開口部を大胆にとった印象的な外観とした。
建物を印象づけることにより日常から非日常へ自然と意識させるデザインとなっている。
周囲からは、程よくプライバシーを確保できるよう中庭空間をもうけた。
内部の計画は、南面に大きく開けたリビングスペースを設け奥に入ればプライバシー空間となっており外に向かって開放的で明るい空間が広がっている。天井高もオープンスペースに行くほど高くなるよう設計し、より広がりを感じることができる。
オープンスペースとプライベートスペースを空間として分けることにより、日常では味わうことのできないゆったりとした空間となっている。
内部空間のしつらえは、グレーのモノトーンで配色を抑え、タイルやセラミック素材を使い
落ち着きのある空間とした。
日々の生活に追われた日常の生活と、旅行などで感じることのできる非日常のリラックス
した空間、現状、なかなか外出することもできない時代のなかで、住居部分に非日常を感じゆったりと過ごすことのできる空間を設けることで、より豊かに暮らすことのできる住宅となった。
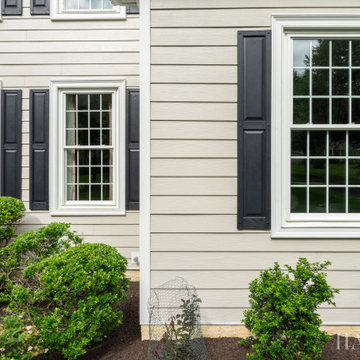
Idées déco pour une façade de maison beige classique en bardage à clin de taille moyenne et à un étage avec un revêtement en vinyle, un toit en appentis, un toit mixte et un toit gris.
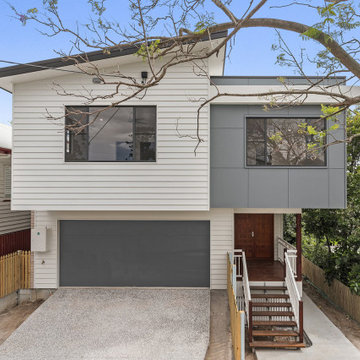
Cette photo montre une façade de maison blanche tendance en panneau de béton fibré et bardage à clin de taille moyenne et à un étage avec un toit en appentis, un toit en métal et un toit gris.
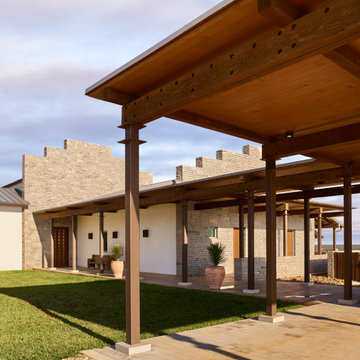
Réalisation d'une très grande façade de maison blanche chalet en brique de plain-pied avec un toit en appentis, un toit en métal et un toit gris.
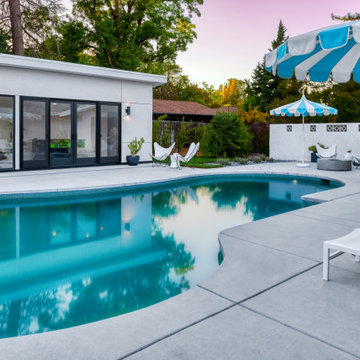
Réalisation d'une façade de maison blanche design en stuc de taille moyenne et de plain-pied avec un toit en appentis, un toit en métal et un toit gris.
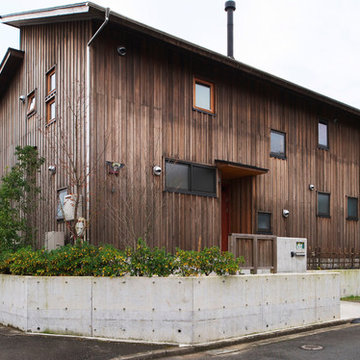
杉板張りの外壁の家。塗料はウッドロングエコ、着工してから薪ストーブをつけることになり、あたふたしたことを思い出します。屋根はガルバニューム鋼板、雨樋はステンレス、2階の一部に木製サッシを使っています。
Aménagement d'une façade de maison craftsman à un étage avec un toit en appentis, un toit en métal et un toit gris.
Aménagement d'une façade de maison craftsman à un étage avec un toit en appentis, un toit en métal et un toit gris.
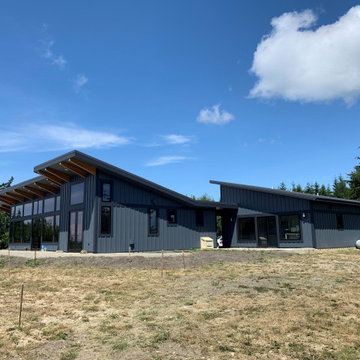
South elevation, guest house to back right
Inspiration pour une façade de maison minimaliste en panneau de béton fibré et planches et couvre-joints de taille moyenne et de plain-pied avec un toit en appentis, un toit en métal et un toit gris.
Inspiration pour une façade de maison minimaliste en panneau de béton fibré et planches et couvre-joints de taille moyenne et de plain-pied avec un toit en appentis, un toit en métal et un toit gris.
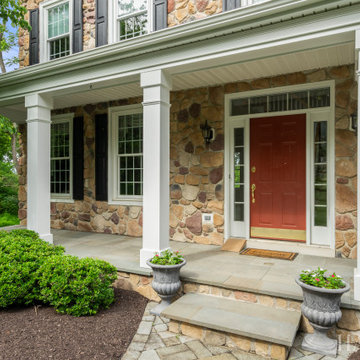
Inspiration pour une façade de maison beige traditionnelle en bardage à clin de taille moyenne et à un étage avec un revêtement en vinyle, un toit en appentis, un toit mixte et un toit gris.
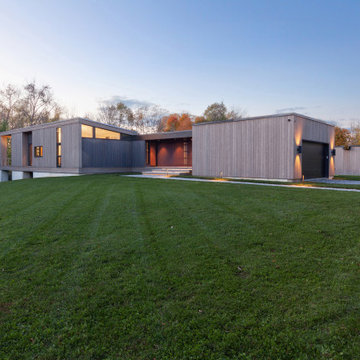
South Facade at Dusk - Architect: HAUS | Architecture For Modern Lifestyles - Builder: WERK | Building Modern - Photo: HAUS
Idées déco pour une petite façade de maison grise moderne en bois et bardage à clin de plain-pied avec un toit en appentis, un toit en métal et un toit gris.
Idées déco pour une petite façade de maison grise moderne en bois et bardage à clin de plain-pied avec un toit en appentis, un toit en métal et un toit gris.
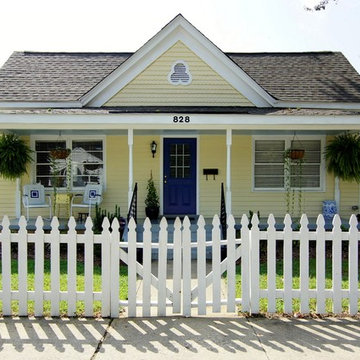
This darling Downtown Raleigh Cottage is over 100 years old. The current owners wanted to have some fun in their historic home! Sherwin Williams and Restoration Hardware paint colors inside add a contemporary feel.
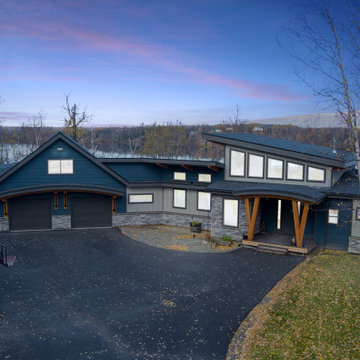
Cette image montre une grande façade de maison bleue traditionnelle en panneau de béton fibré et bardage à clin à deux étages et plus avec un toit en appentis, un toit mixte et un toit gris.
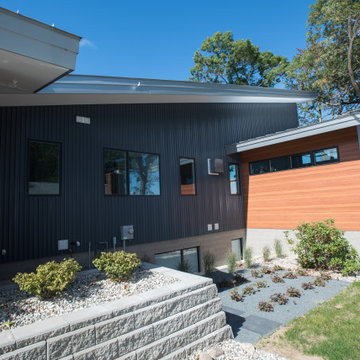
The goal of this project was to replace a small single-story seasonal family cottage with a year-round home that takes advantage of the views and topography of this lakefront site while providing privacy for the occupants. The program called for a large open living area, a master suite, study, a small home gym and five additional bedrooms. The style was to be distinctly contemporary.
The house is shielded from the street by the placement of the garage and by limiting the amount of window area facing the road. The main entry is recessed and glazed with frosted glass for privacy. Due to the narrowness of the site and the proximity of the neighboring houses, the windows on the sides of the house were also limited and mostly high up on the walls. The limited fenestration on the front and sides is made up for by the full wall of glass on the lake side, facing north. The house is anchored by an exposed masonry foundation. This masonry also cuts through the center of the house on the fireplace chimney to separate the public and private spaces on the first floor, becoming a primary material on the interior. The house is clad with three different siding material: horizontal longboard siding, vertical ribbed steel siding and cement board panels installed as a rain screen. The standing seam metal-clad roof rises from a low point at the street elevation to a height of 24 feet at the lakefront to capture the views and the north light.
The house is organized into two levels and is entered on the upper level. This level contains the main living spaces, the master suite and the study. The angled stair railing guides visitors into the main living area. The kitchen, dining area and living area are each distinct areas within one large space. This space is visually connected to the outside by the soaring ceilings and large fireplace mass that penetrate the exterior wall. The lower level contains the children’s and guest bedrooms, a secondary living space and the home gym.
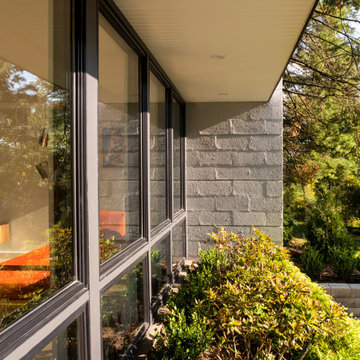
Aménagement d'une façade de maison grise rétro en béton à un étage avec un toit en appentis, un toit en métal et un toit gris.
Idées déco de façades de maisons avec un toit en appentis et un toit gris
12