Idées déco de façades de maisons avec un toit en appentis et un toit gris
Trier par :
Budget
Trier par:Populaires du jour
241 - 260 sur 1 367 photos
1 sur 3
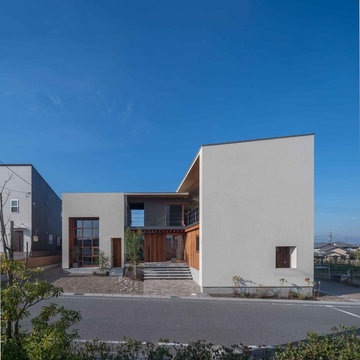
Inspiration pour une grande façade de maison blanche vintage à un étage avec un toit en appentis, un toit en métal et un toit gris.
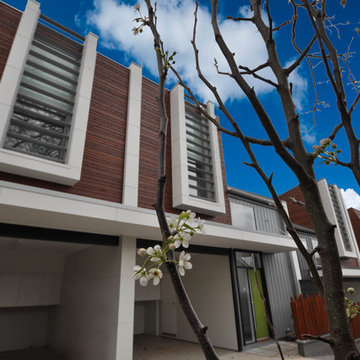
Each townhouse is identified with a colourful green door at the entry to the townhouse. Development is a mix of lightweight cladding defining eaves over the windows, timber cladding, charcoal block work wall at the base and metal cladding at the entry zones.
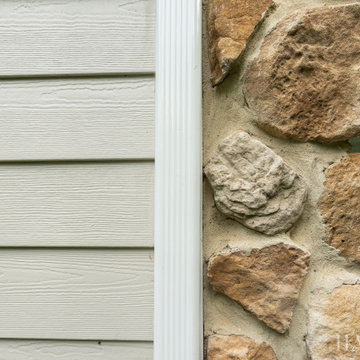
Idées déco pour une façade de maison beige classique en bardage à clin de taille moyenne et à un étage avec un revêtement en vinyle, un toit en appentis, un toit mixte et un toit gris.

森の中に佇む印象的すまいのシルエット。
室内から笑声が聞こえて来る様_。
Idées déco pour une façade de maison marron moderne de taille moyenne et à un étage avec un toit en appentis, un toit en métal et un toit gris.
Idées déco pour une façade de maison marron moderne de taille moyenne et à un étage avec un toit en appentis, un toit en métal et un toit gris.
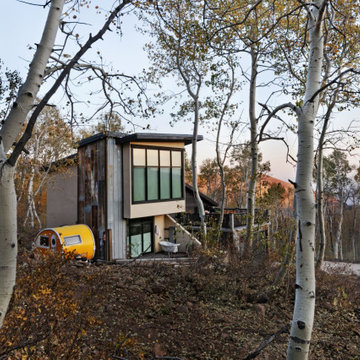
Just a few miles south of the Deer Valley ski resort is Brighton Estates, a community with summer vehicle access that requires a snowmobile or skis in the winter. This tiny cabin is just under 1000 SF of conditioned space and serves its outdoor enthusiast family year round. No space is wasted and the structure is designed to stand the harshest of storms.
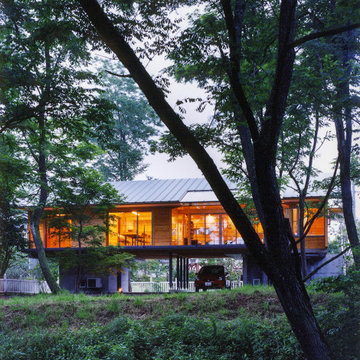
Cette photo montre une petite façade de maison scandinave en bois à un étage avec un toit en appentis, un toit en métal et un toit gris.

Cumuru wood siding rainscreen, white fiber cement panels, aluminum corner trims, wood roof deck over laminated beams, steel roof
Cette image montre une grande façade de maison blanche design en bois et bardage à clin de plain-pied avec un toit en appentis, un toit en métal et un toit gris.
Cette image montre une grande façade de maison blanche design en bois et bardage à clin de plain-pied avec un toit en appentis, un toit en métal et un toit gris.
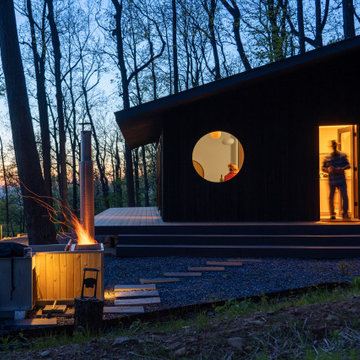
This mountain retreat is defined by simple, comfy modernity and is designed to touch lightly on the land while elevating its occupants’ sense of connection with nature.
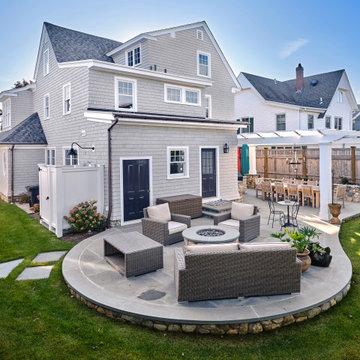
The design of the backyard bluestone patio was maximized for the enjoyment of outdoor living with defined spaces for informal family gatherings and al fresco dining. Dennis M. Carbo Photography
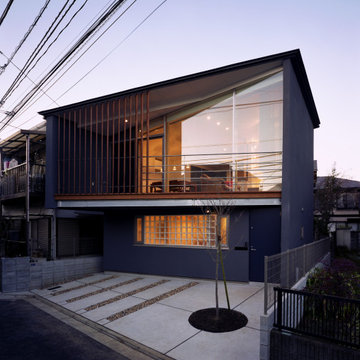
Cette image montre une façade de maison grise minimaliste à un étage avec un toit en appentis, un toit en métal et un toit gris.
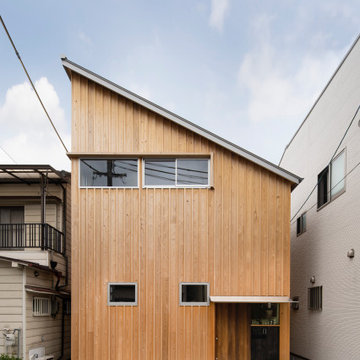
Cette image montre une petite façade de maison en bois à un étage avec un toit en appentis, un toit en métal et un toit gris.
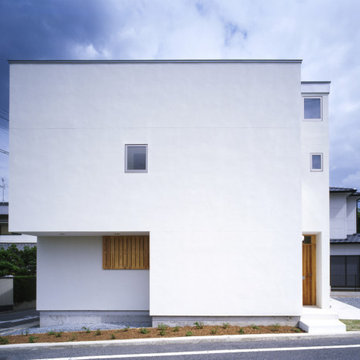
Idées déco pour une petite façade de maison blanche moderne à un étage avec un toit en appentis, un toit en métal et un toit gris.
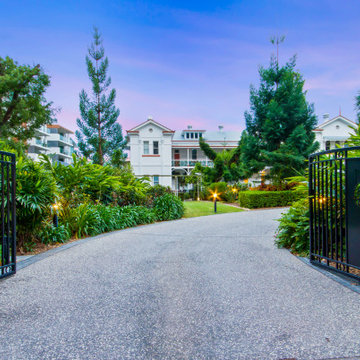
Idées déco pour une grande façade de maison blanche classique en brique de plain-pied avec un toit en appentis, un toit en métal et un toit gris.
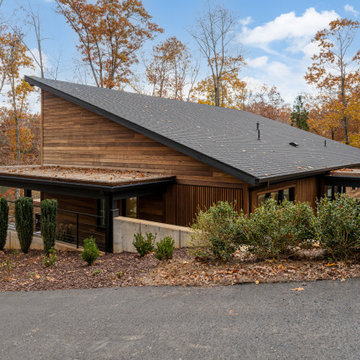
Cette image montre une petite façade de maison minimaliste en bois de plain-pied avec un toit en appentis, un toit en shingle et un toit gris.
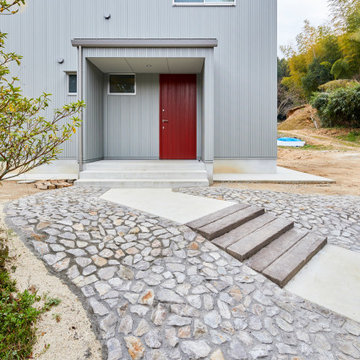
Aménagement d'une façade de maison métallique et grise asiatique à un étage avec un toit en appentis, un toit en métal et un toit gris.
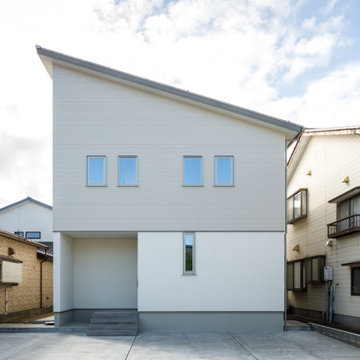
ホワイトでまとめた外観。ボーダーの立体感がアクセントになっています。
Idées déco pour une façade de maison beige scandinave avec un toit en appentis, un toit en métal et un toit gris.
Idées déco pour une façade de maison beige scandinave avec un toit en appentis, un toit en métal et un toit gris.
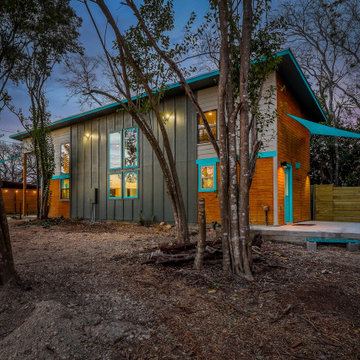
The ShopBoxes grew from a homeowner’s wish to craft a small complex of living spaces on a large wooded lot. Smash designed two structures for living and working, each built by the crafty, hands-on homeowner. Balancing a need for modern quality with a human touch, the sharp geometry of the structures contrasts with warmer and handmade materials and finishes, applied directly by the homeowner/builder. The result blends two aesthetics into very dynamic spaces, staked out as individual sculptures in a private park.
Design by Smash Design Build and Owner (private)
Construction by Owner (private)
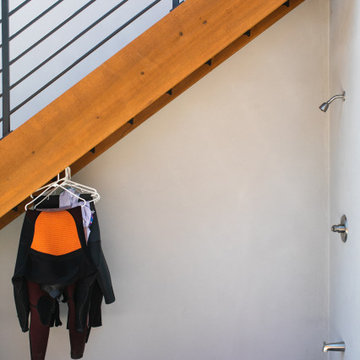
outdoor shower
Inspiration pour une façade de maison blanche design en stuc de taille moyenne et à un étage avec un toit en appentis, un toit en shingle et un toit gris.
Inspiration pour une façade de maison blanche design en stuc de taille moyenne et à un étage avec un toit en appentis, un toit en shingle et un toit gris.
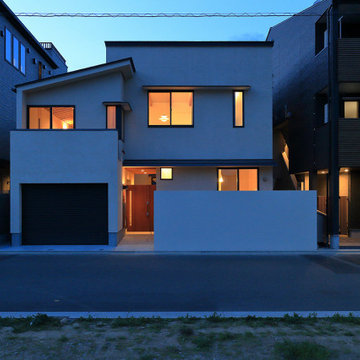
Cette image montre une façade de maison beige minimaliste à niveaux décalés avec un toit en appentis, un toit en métal et un toit gris.
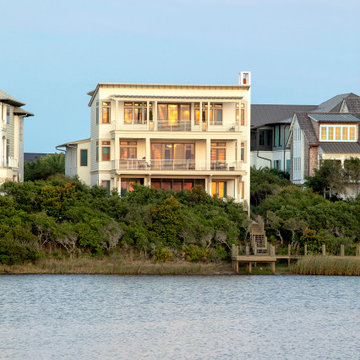
Aménagement d'une très grande façade de maison beige bord de mer en bardage à clin à deux étages et plus avec un revêtement mixte, un toit en appentis, un toit en métal et un toit gris.
Idées déco de façades de maisons avec un toit en appentis et un toit gris
13