Idées déco de façades de maisons avec un toit en tuile et un toit mixte
Trier par :
Budget
Trier par:Populaires du jour
101 - 120 sur 38 233 photos
1 sur 3

Located on a corner lot perched high up in the prestigious East Hill of Cresskill, NJ, this home has spectacular views of the Northern Valley to the west. Comprising of 7,200 sq. ft. of space on the 1st and 2nd floor, plus 2,800 sq. ft. of finished walk-out basement space, this home encompasses 10,000 sq. ft. of livable area.
The home consists of 6 bedrooms, 6 full bathrooms, 2 powder rooms, a 3-car garage, 4 fireplaces, huge kitchen, generous home office room, and 2 laundry rooms.
Unique features of this home include a covered porte cochere, a golf simulator room, media room, octagonal music room, dance studio, wine room, heated & screened loggia, and even a dog shower!
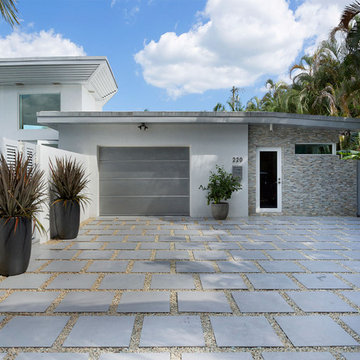
Driveway
Cette photo montre une façade de maison blanche rétro en béton de taille moyenne et à un étage avec un toit plat et un toit mixte.
Cette photo montre une façade de maison blanche rétro en béton de taille moyenne et à un étage avec un toit plat et un toit mixte.
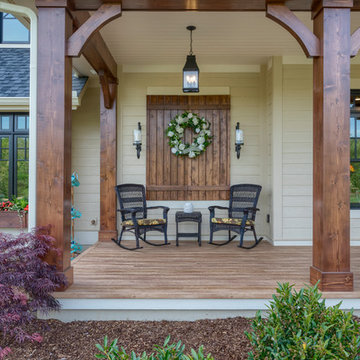
This Beautiful Country Farmhouse rests upon 5 acres among the most incredible large Oak Trees and Rolling Meadows in all of Asheville, North Carolina. Heart-beats relax to resting rates and warm, cozy feelings surplus when your eyes lay on this astounding masterpiece. The long paver driveway invites with meticulously landscaped grass, flowers and shrubs. Romantic Window Boxes accentuate high quality finishes of handsomely stained woodwork and trim with beautifully painted Hardy Wood Siding. Your gaze enhances as you saunter over an elegant walkway and approach the stately front-entry double doors. Warm welcomes and good times are happening inside this home with an enormous Open Concept Floor Plan. High Ceilings with a Large, Classic Brick Fireplace and stained Timber Beams and Columns adjoin the Stunning Kitchen with Gorgeous Cabinets, Leathered Finished Island and Luxurious Light Fixtures. There is an exquisite Butlers Pantry just off the kitchen with multiple shelving for crystal and dishware and the large windows provide natural light and views to enjoy. Another fireplace and sitting area are adjacent to the kitchen. The large Master Bath boasts His & Hers Marble Vanity’s and connects to the spacious Master Closet with built-in seating and an island to accommodate attire. Upstairs are three guest bedrooms with views overlooking the country side. Quiet bliss awaits in this loving nest amiss the sweet hills of North Carolina.
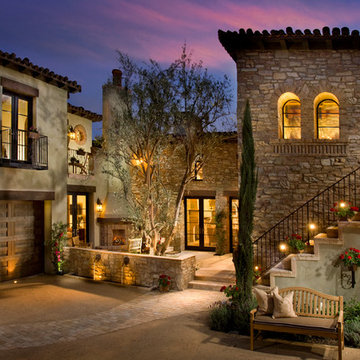
Stone: Cypress Ridge - Orchard
Inspired by Italian and Provencal architecture, Cypress Ridge is designed to reflect the poetic harmony and enduring characteristics of age-old hilltop villages. A combination of irregularly shaped stones with colors ranging from sundrenched golds, earthy browns and faint olive green hues offset rust-colored accents to give each stone its own story to tell.
Get a Sample of Cypress Ridge: http://shop.eldoradostone.com/products/cypress-ridge-sample
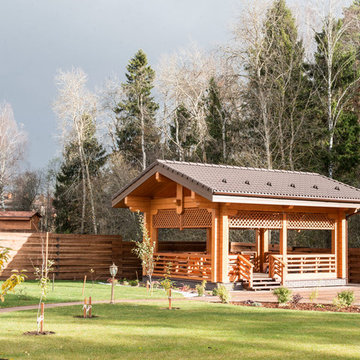
Александр Камачкин
Cette photo montre une façade de maison marron nature en bois de taille moyenne et à un étage avec un toit à deux pans et un toit en tuile.
Cette photo montre une façade de maison marron nature en bois de taille moyenne et à un étage avec un toit à deux pans et un toit en tuile.
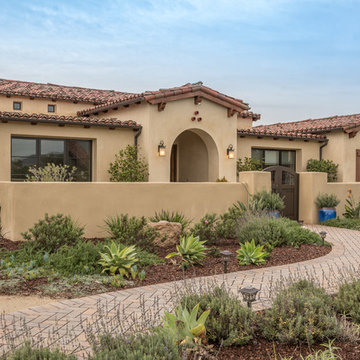
Aménagement d'une façade de maison beige méditerranéenne en stuc avec un toit à deux pans et un toit en tuile.

Exemple d'une très grande façade de maison blanche chic en brique à un étage avec un toit à croupette et un toit mixte.
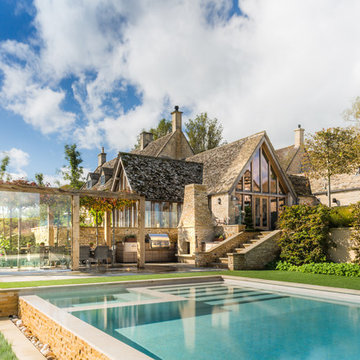
This traditional Cotswold stone house has been updated with some beautiful new features including a fantastic swimming pool and dining terrace which look too good to be real.
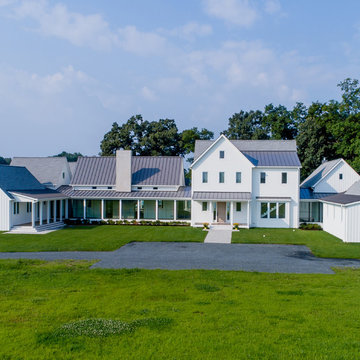
Designing this new farmhouse as an ensemble of buildings connected by enclosed and open porches helps with the overall massing and scale of the home.

Idée de décoration pour une grande façade de maison beige méditerranéenne en adobe à un étage avec un toit à deux pans et un toit en tuile.
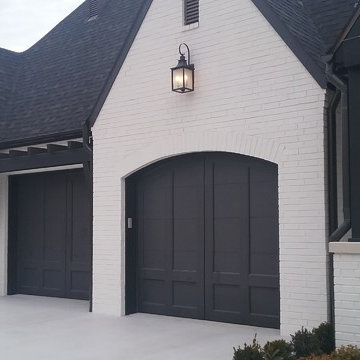
Contractor: Rogers and Associates.
Aménagement d'une grande façade de maison blanche classique en brique à un étage avec un toit mixte.
Aménagement d'une grande façade de maison blanche classique en brique à un étage avec un toit mixte.
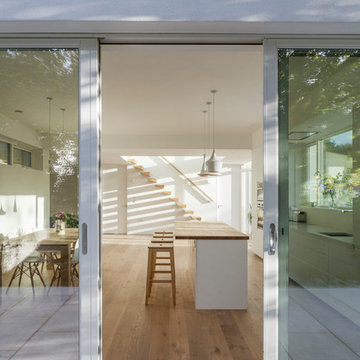
Ste Murray
Cette photo montre une façade de maison blanche moderne en stuc de taille moyenne et à un étage avec un toit à deux pans et un toit en tuile.
Cette photo montre une façade de maison blanche moderne en stuc de taille moyenne et à un étage avec un toit à deux pans et un toit en tuile.
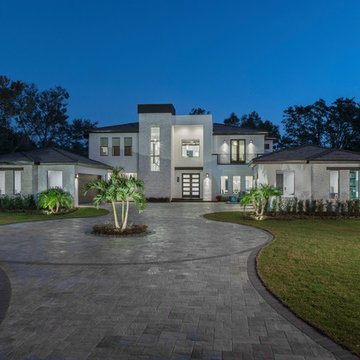
This Florida Modern home designed and built by Orlando Custom Home Builder Jorge Ulibarri appears to have flat roof lines from the facade but the roofline is actually designed with a subtle pitch to promote drainage and better accommodate Florida's rainy and humid climate. The rectangular tower is crafted of split face travertine that ties together with interior finishes.
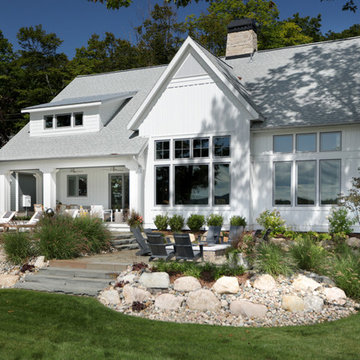
Builder: Falcon Custom Homes
Interior Designer: Mary Burns - Gallery
Photographer: Mike Buck
A perfectly proportioned story and a half cottage, the Farfield is full of traditional details and charm. The front is composed of matching board and batten gables flanking a covered porch featuring square columns with pegged capitols. A tour of the rear façade reveals an asymmetrical elevation with a tall living room gable anchoring the right and a low retractable-screened porch to the left.
Inside, the front foyer opens up to a wide staircase clad in horizontal boards for a more modern feel. To the left, and through a short hall, is a study with private access to the main levels public bathroom. Further back a corridor, framed on one side by the living rooms stone fireplace, connects the master suite to the rest of the house. Entrance to the living room can be gained through a pair of openings flanking the stone fireplace, or via the open concept kitchen/dining room. Neutral grey cabinets featuring a modern take on a recessed panel look, line the perimeter of the kitchen, framing the elongated kitchen island. Twelve leather wrapped chairs provide enough seating for a large family, or gathering of friends. Anchoring the rear of the main level is the screened in porch framed by square columns that match the style of those found at the front porch. Upstairs, there are a total of four separate sleeping chambers. The two bedrooms above the master suite share a bathroom, while the third bedroom to the rear features its own en suite. The fourth is a large bunkroom above the homes two-stall garage large enough to host an abundance of guests.
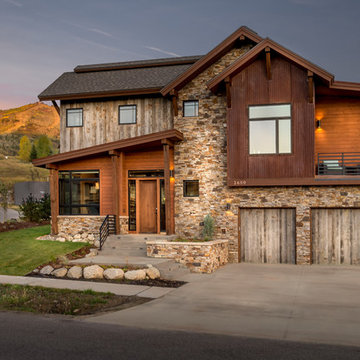
Photography by APEX Architecture
Réalisation d'une façade de maison marron chalet de taille moyenne et à un étage avec un revêtement mixte, un toit à deux pans et un toit mixte.
Réalisation d'une façade de maison marron chalet de taille moyenne et à un étage avec un revêtement mixte, un toit à deux pans et un toit mixte.
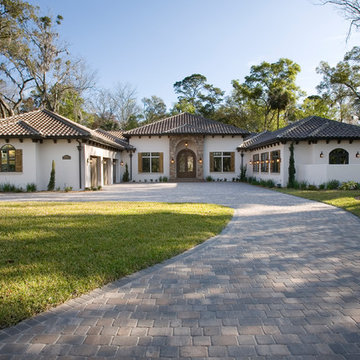
Cette photo montre une façade de maison blanche méditerranéenne en stuc de plain-pied avec un toit à quatre pans et un toit en tuile.
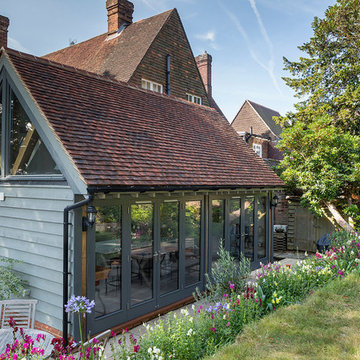
Idée de décoration pour une façade de maison grise champêtre à un étage avec un revêtement mixte, un toit à deux pans et un toit en tuile.
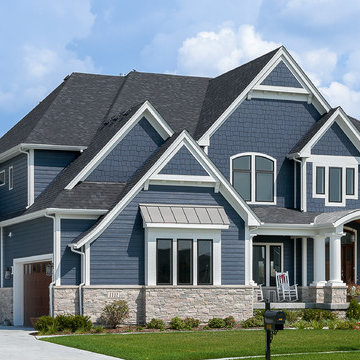
Craftsman home with side-load garage features JamesHardie siding and a stone table. Custom-built home by King's Court Builders, Naperville, Illinois. (17AE)
Photos by: Picture Perfect House
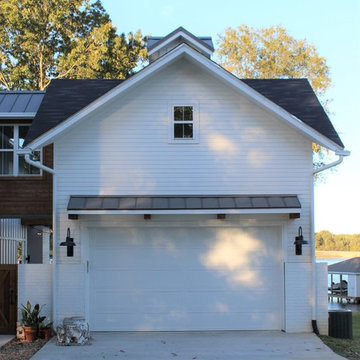
Idée de décoration pour une grande façade de maison blanche champêtre à deux étages et plus avec un revêtement mixte, un toit à deux pans et un toit mixte.
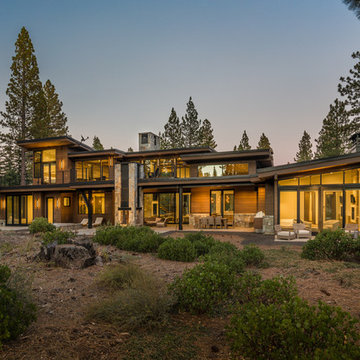
Exterior view of the rear of the home at twilight. Photo by Vance Fox
Aménagement d'une grande façade de maison marron contemporaine en bois à un étage avec un toit en appentis et un toit mixte.
Aménagement d'une grande façade de maison marron contemporaine en bois à un étage avec un toit en appentis et un toit mixte.
Idées déco de façades de maisons avec un toit en tuile et un toit mixte
6