Idées déco de façades de maisons avec un toit en tuile et un toit mixte
Trier par :
Budget
Trier par:Populaires du jour
141 - 160 sur 38 232 photos
1 sur 3
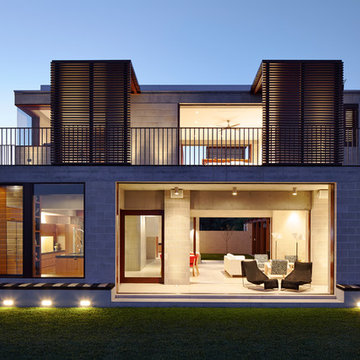
Porebski Architects, Beach House 2.
A simple palette of materials and finishes, executed with finely detailed precision and requiring minimal maintenance, create the light sensibility of the structure. Operable layers of the facade generate the transparency of the house, where primary visual and physical connections are made to the surrounding natural site features. Sliding timber shutters and cavity sliding windows and doors allow spaces to open seamlessly, blurring the demarcation between inside and out.
Photo: Conor Quinn
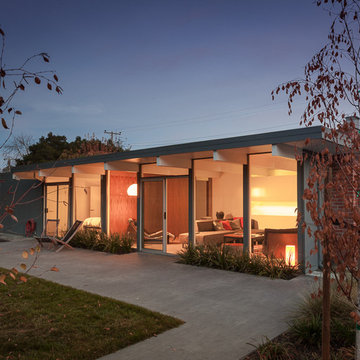
Eichler in Marinwood - At the larger scale of the property existed a desire to soften and deepen the engagement between the house and the street frontage. As such, the landscaping palette consists of textures chosen for subtlety and granularity. Spaces are layered by way of planting, diaphanous fencing and lighting. The interior engages the front of the house by the insertion of a floor to ceiling glazing at the dining room.
Jog-in path from street to house maintains a sense of privacy and sequential unveiling of interior/private spaces. This non-atrium model is invested with the best aspects of the iconic eichler configuration without compromise to the sense of order and orientation.
photo: scott hargis
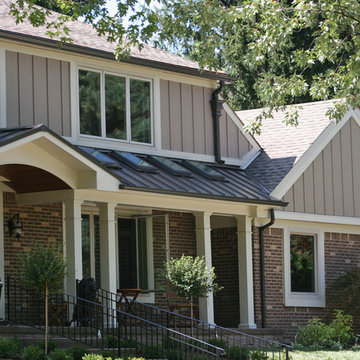
Vertical board & batten siding combined with the oil rubbed bronze standing seam metal roofing add a lot of character to this Bloomfield Hills home.
Cette image montre une façade de maison beige traditionnelle de taille moyenne et à un étage avec un revêtement mixte, un toit à deux pans et un toit mixte.
Cette image montre une façade de maison beige traditionnelle de taille moyenne et à un étage avec un revêtement mixte, un toit à deux pans et un toit mixte.
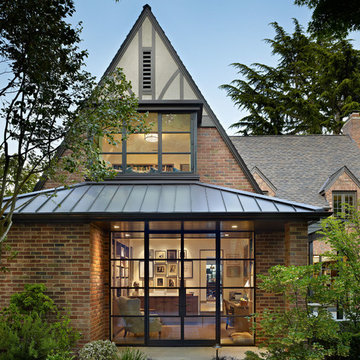
Photo: Benjamin Benschneider
Idée de décoration pour une façade de maison tradition en brique avec un toit à deux pans et un toit mixte.
Idée de décoration pour une façade de maison tradition en brique avec un toit à deux pans et un toit mixte.
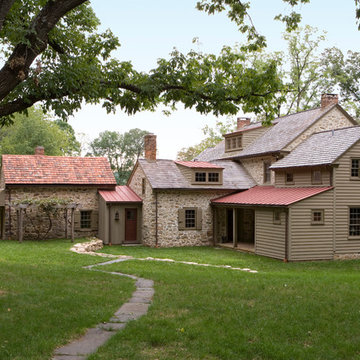
Tom Crane
Idées déco pour une façade de maison marron campagne de taille moyenne et à un étage avec un revêtement mixte et un toit mixte.
Idées déco pour une façade de maison marron campagne de taille moyenne et à un étage avec un revêtement mixte et un toit mixte.
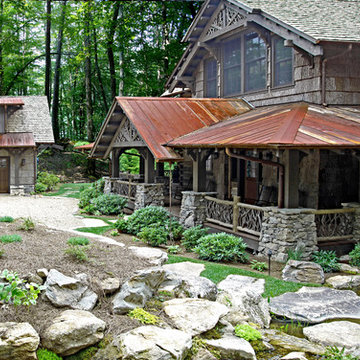
Featuring the use of antique timbers and timber veneers for exterior walls. Bark siding in the gables. Twig railings and twig accents in the gables. And a rusted tin porch roof and shed dormer roof. This home features all natural and reclaimed materials designed for sustainability and to blend in to it's surroundings. Reclaimed materials provided by Appalachian Antique Hardwoods. Photo Credit - Erwin Loveland. Home Design by MossCreek.
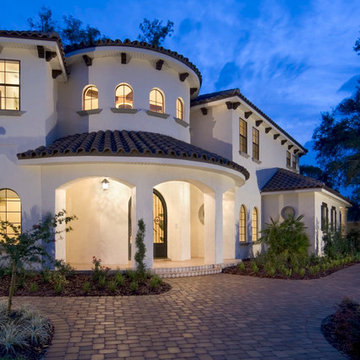
Villa Florencia is a home designed and built by Orlando Custom Homebuilder Jorge Ulibarri, www.imyourbuilder.com for more design ideas and new construction tips subscribe to the blog www.tradesecretsbyjorge.com
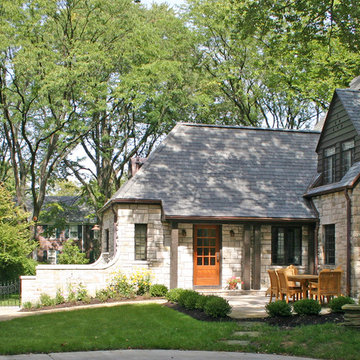
Located in a neighborhood of older homes, this stone Tudor Cottage is located on a triangular lot at the point of convergence of two tree lined streets. A new garage and addition to the west of the existing house have been shaped and proportioned to conform to the existing home, with its large chimneys and dormered roof.
A new three car garage has been designed with an additional large storage and expansion area above, which may be used for future living/play space. Stained cedar garage doors emulate the feel of an older carriage house.
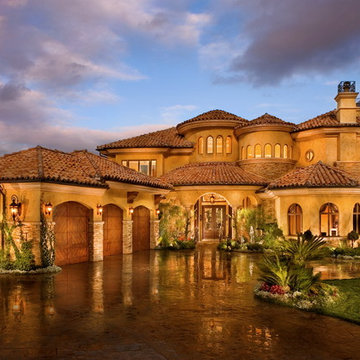
"My Plaster finishes took me all the way to Dubai!! I'm back and ready to rock for you!! This finish is "Tuscany" from Texston Co. you'll never find a better plaster company!!!!!

Newport653
Cette image montre une grande façade de maison blanche traditionnelle en bois à un étage avec un toit mixte.
Cette image montre une grande façade de maison blanche traditionnelle en bois à un étage avec un toit mixte.
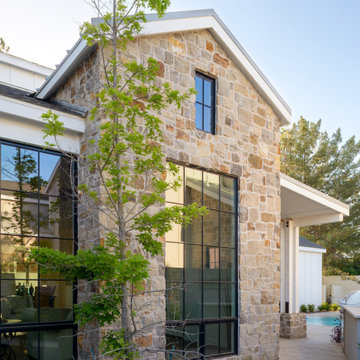
A fresh interpretation of the western farmhouse, The Sycamore, with its high pitch rooflines, custom interior trusses, and reclaimed hardwood floors offers irresistible modern warmth.
When merging the past indigenous citrus farms with today’s modern aesthetic, the result is a celebration of the Western Farmhouse. The goal was to craft a community canvas where homes exist as a supporting cast to an overall community composition. The extreme continuity in form, materials, and function allows the residents and their lives to be the focus rather than architecture. The unified architectural canvas catalyzes a sense of community rather than the singular aesthetic expression of 16 individual homes. This sense of community is the basis for the culture of The Sycamore.
The western farmhouse revival style embodied at The Sycamore features elegant, gabled structures, open living spaces, porches, and balconies. Utilizing the ideas, methods, and materials of today, we have created a modern twist on an American tradition. While the farmhouse essence is nostalgic, the cool, modern vibe brings a balance of beauty and efficiency. The modern aura of the architecture offers calm, restoration, and revitalization.
Located at 37th Street and Campbell in the western portion of the popular Arcadia residential neighborhood in Central Phoenix, the Sycamore is surrounded by some of Central Phoenix’s finest amenities, including walkable access to premier eateries such as La Grande Orange, Postino, North, and Chelsea’s Kitchen.
Project Details: The Sycamore, Phoenix, AZ
Architecture: Drewett Works
Builder: Sonora West Development
Developer: EW Investment Funding
Interior Designer: Homes by 1962
Photography: Alexander Vertikoff
Awards:
Gold Nugget Award of Merit – Best Single Family Detached Home 3,500-4,500 sq ft
Gold Nugget Award of Merit – Best Residential Detached Collection of the Year
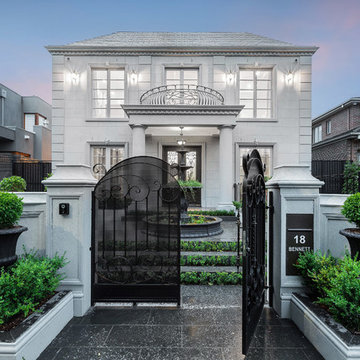
Sam Martin - Four Walls Media
Cette image montre une très grande façade de maison grise traditionnelle en béton à deux étages et plus avec un toit à deux pans et un toit en tuile.
Cette image montre une très grande façade de maison grise traditionnelle en béton à deux étages et plus avec un toit à deux pans et un toit en tuile.

Lean On Me House looks over the Barton Creek Habitat Preserve
Idée de décoration pour une façade de maison minimaliste en bois à un étage avec un toit plat et un toit mixte.
Idée de décoration pour une façade de maison minimaliste en bois à un étage avec un toit plat et un toit mixte.
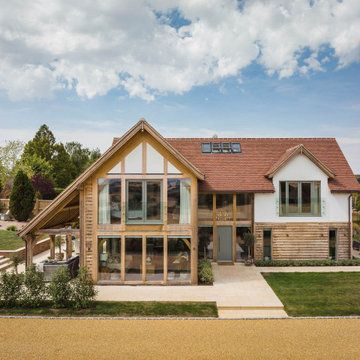
Idées déco pour une façade de maison blanche campagne en planches et couvre-joints à deux étages et plus avec un revêtement mixte, un toit en tuile et un toit rouge.
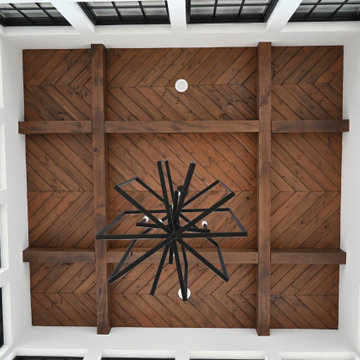
Exemple d'une grande façade de maison métallique et blanche tendance à un étage avec un toit à quatre pans, un toit en tuile et un toit rouge.
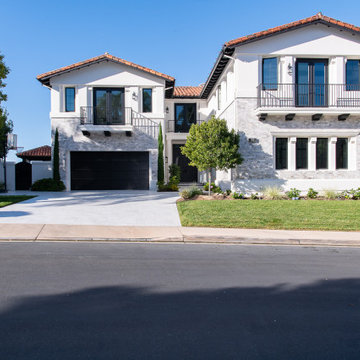
A beautiful whole home remodel in Newport
Cette image montre une façade de maison blanche méditerranéenne en pierre à un étage avec un toit en tuile et un toit rouge.
Cette image montre une façade de maison blanche méditerranéenne en pierre à un étage avec un toit en tuile et un toit rouge.
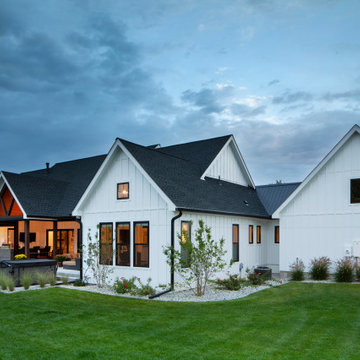
Réalisation d'une grande façade de maison blanche champêtre en panneau de béton fibré et planches et couvre-joints de plain-pied avec un toit à deux pans, un toit mixte et un toit noir.
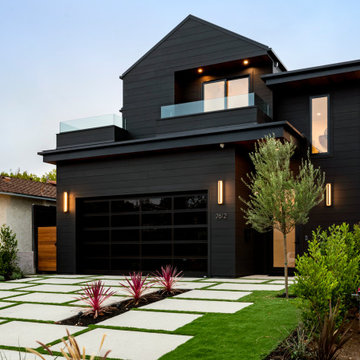
Réalisation d'une grande façade de maison noire design en bois et bardage à clin à un étage avec un toit en appentis, un toit mixte et un toit noir.

Idée de décoration pour une façade de maison blanche minimaliste en stuc de taille moyenne et de plain-pied avec un toit à deux pans, un toit mixte et un toit gris.
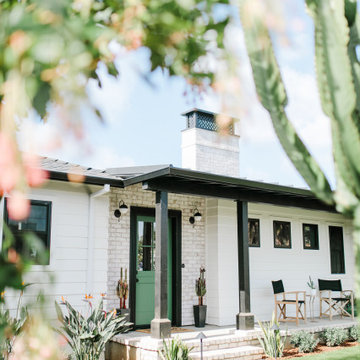
Idées déco pour une façade de maison blanche bord de mer en planches et couvre-joints de taille moyenne et de plain-pied avec un revêtement mixte, un toit à quatre pans, un toit mixte et un toit noir.
Idées déco de façades de maisons avec un toit en tuile et un toit mixte
8