Idées déco de façades de maisons avec un toit en tuile
Trier par :
Budget
Trier par:Populaires du jour
61 - 80 sur 6 461 photos
1 sur 3
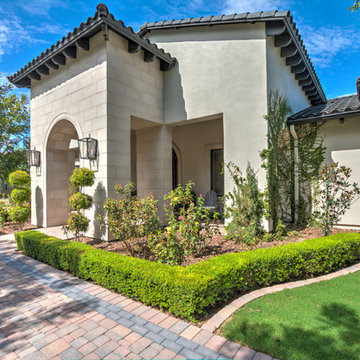
Exemple d'une grande façade de maison beige méditerranéenne en stuc à un étage avec un toit à deux pans et un toit en tuile.
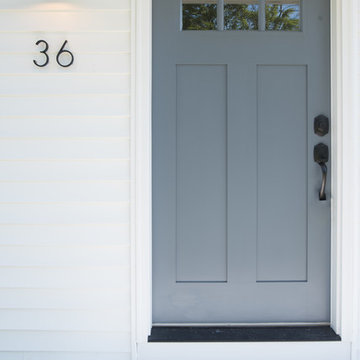
Inspiration pour une façade de maison blanche craftsman en panneau de béton fibré de taille moyenne et de plain-pied avec un toit à quatre pans et un toit en tuile.
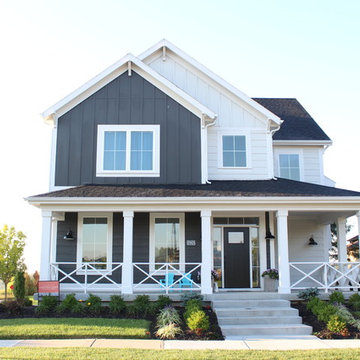
Idée de décoration pour une grande façade de maison grise champêtre à un étage avec un revêtement en vinyle, un toit à deux pans et un toit en tuile.
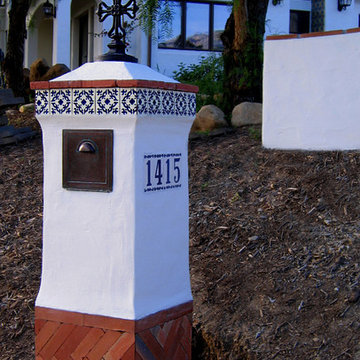
Design Consultant Jeff Doubét is the author of Creating Spanish Style Homes: Before & After – Techniques – Designs – Insights. The 240 page “Design Consultation in a Book” is now available. Please visit SantaBarbaraHomeDesigner.com for more info.
Jeff Doubét specializes in Santa Barbara style home and landscape designs. To learn more info about the variety of custom design services I offer, please visit SantaBarbaraHomeDesigner.com
Jeff Doubét is the Founder of Santa Barbara Home Design - a design studio based in Santa Barbara, California USA.
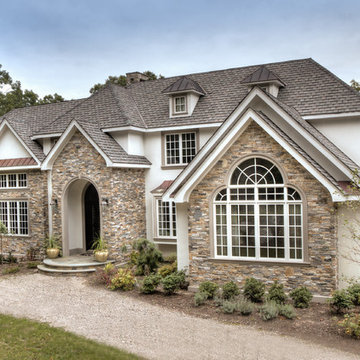
Photos by: Jaime Martorano
Idée de décoration pour une grande façade de maison multicolore méditerranéenne à deux étages et plus avec un revêtement mixte, un toit à quatre pans et un toit en tuile.
Idée de décoration pour une grande façade de maison multicolore méditerranéenne à deux étages et plus avec un revêtement mixte, un toit à quatre pans et un toit en tuile.

A Heritage Conservation listed property with limited space has been converted into an open plan spacious home with an indoor/outdoor rear extension.
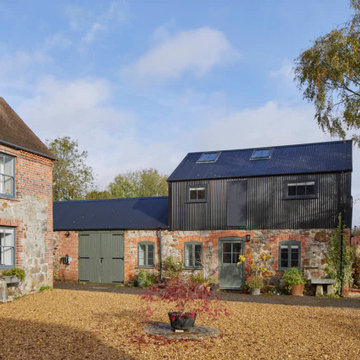
This characterful grade II listed farmhouse required some sensitive and imaginative conversion work to create new living spaces within the existing outbuildings and barn. Balancing the constraints of the existing fabric, the requirements of the conservation officer and our clients’ brief was a challenge. But as is so often the case, constraints make for stronger solutions, and we think the results are wonderful.
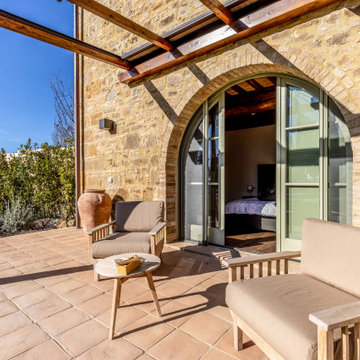
Vista dell'annesso
Cette photo montre une grande façade de maison beige nature en pierre à un étage avec un toit à deux pans, un toit en tuile et un toit rouge.
Cette photo montre une grande façade de maison beige nature en pierre à un étage avec un toit à deux pans, un toit en tuile et un toit rouge.
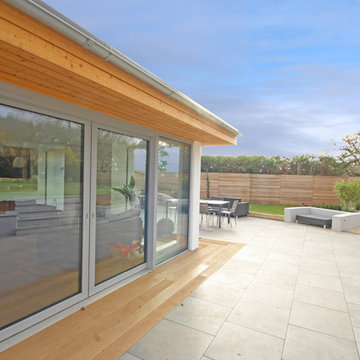
Federica Vasetti
Aménagement d'une grande façade de maison blanche moderne en stuc à un étage avec un toit à deux pans et un toit en tuile.
Aménagement d'une grande façade de maison blanche moderne en stuc à un étage avec un toit à deux pans et un toit en tuile.
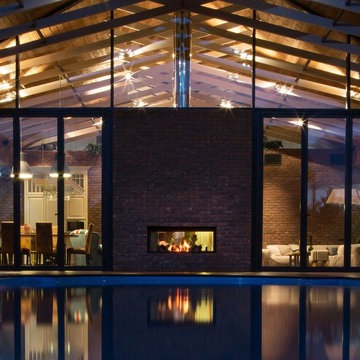
В архитектуре загородного дома обыграны контрасты: монументальность и легкость, традиции и современность. Стены облицованы кирпичом ручной формовки, который эффектно сочетается с огромными витражами. Балки оставлены обнаженными, крыша подшита тонированной доской.
Несмотря на визуальную «прозрачность» архитектуры, дом оснащен продуманной системой отопления и способен достойно выдерживать настоящие русские зимы: обогрев обеспечивают конвекторы под окнами, настенные радиаторы, теплые полы. Еще одно интересное решение, функциональное и декоративное одновременно, — интегрированный в стену двусторонний камин: он обогревает и гостиную, и террасу. Так подчеркивается идея взаимопроникновения внутреннего и внешнего. Эту концепцию поддерживают и полностью раздвижные витражи по бокам от камина, и отделка внутренних стен тем же фактурным кирпичом, что использован для фасада.
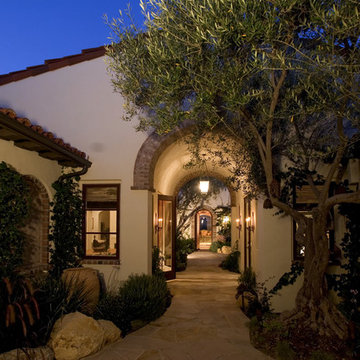
Cette image montre une grande façade de maison blanche traditionnelle en stuc de plain-pied avec un toit à deux pans et un toit en tuile.

Exemple d'une façade de maison bleue chic de taille moyenne et à un étage avec un revêtement en vinyle, un toit à deux pans et un toit en tuile.

An entrance worthy of a grand Victorian Homestead.
Inspiration pour une grande façade de maison beige traditionnelle à un étage avec un toit à quatre pans, un toit en tuile et un toit gris.
Inspiration pour une grande façade de maison beige traditionnelle à un étage avec un toit à quatre pans, un toit en tuile et un toit gris.

Two story transitional style house in the desirable city of Winter Park, Florida (just north of Orlando). This white stucco house with contrasting gray tiled roof, black windows and aluminum shutters has instant curb appeal. Paver driveway and gas lit lanterns and sconces lead you through the landscaped front yard to the large pivot front door. Accent white brick adds texture and sophistication to the building's facade.
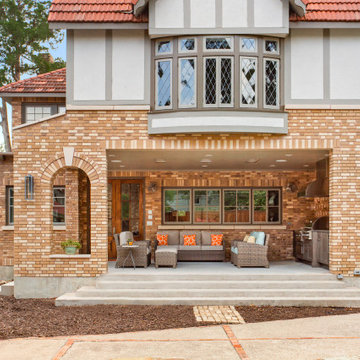
Part of an addition on the back of the home, this outdoor kitchen space is brand new to a pair of homeowners who love to entertain, cook, and most important to this space - grill. A new covered back porch makes space for an outdoor living area along with a highly functioning kitchen.
Cabinets are from NatureKast and are Weatherproof outdoor cabinets. The appliances are mostly from Blaze including a 34" Pro Grill, 30" Griddle, and 42" vent hood. The 30" Warming Drawer under the griddle is from Dacor. The sink is a Blanco Quatrus single-bowl undermount.
The other major focal point is the brick work in the outdoor kitchen and entire exterior addition. The original brick from ACME is still made today, but only in 4 of the 6 colors in that palette. We carefully demo'ed brick from the existing exterior wall to utilize on the side to blend into the existing brick, and then used new brick only on the columns and on the back face of the home. The brick screen wall behind the cooking surface was custom laid to create a special cross pattern. This allows for better air flow and lets the evening west sun come into the space.
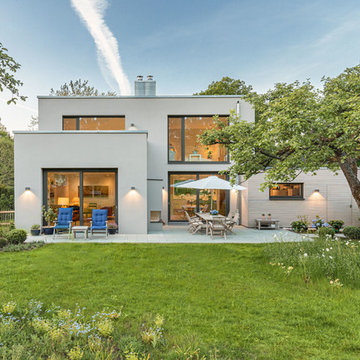
Das moderne Architektenhaus im Bauhaustil wirkt mit seiner hellgrauen Putzfassade sehr warm und harmonisch zu den Holzelementen der Garagenfassade. Hierbei wurde besonderer Wert auf das Zusammenspiel der Materialien und Farben gelegt. Die Rhombus Leisten aus Lärchenholz bekommen in den nächsten Jahren witterungsbedingt eine ansprechende Grau / silberfarbene Patina, was in der Farbwahl der Putzfassade bereits berücksichtigt wurde.
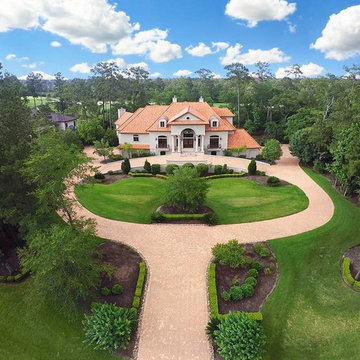
Idée de décoration pour une très grande façade de maison blanche méditerranéenne en stuc à deux étages et plus avec un toit à quatre pans et un toit en tuile.
The exterior of this 3000 sf home features a low pitch roof with triangular columns on a stone base, adding interest to the expansive porch. The use of natural materials and bountiful windows gives this modern interpretation of craftsman style home an organic feel. Inside the rooms flow into one another, providing a timeless feel to the home.
The high level of detailing throughout this home is designed to increase functionality with useful features such as built in cabinetry, coffered ceilings and custom mill work. Examples can be seen everywhere, including upstairs in the large master suite which includes a soaking tub that has a two-sided fireplace which can be seen from both the bedroom and bathroom and provides both beauty and purpose.
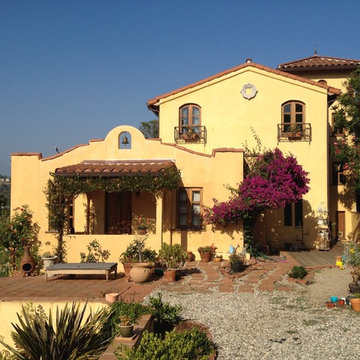
Cette image montre une grande façade de maison jaune sud-ouest américain en stuc à un étage avec un toit en tuile et un toit à deux pans.
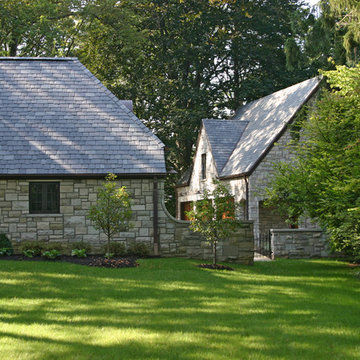
Located in a neighborhood of older homes, this stone Tudor Cottage is located on a triangular lot at the point of convergence of two tree lined streets. A new garage and addition to the west of the existing house have been shaped and proportioned to conform to the existing home, with its large chimneys and dormered roof.
A new three car garage has been designed with an additional large storage and expansion area above, which may be used for future living/play space. Stained cedar garage doors emulate the feel of an older carriage house.
Idées déco de façades de maisons avec un toit en tuile
4