Idées déco de façades de maisons avec un toit en tuile
Trier par :
Budget
Trier par:Populaires du jour
101 - 120 sur 6 461 photos
1 sur 3
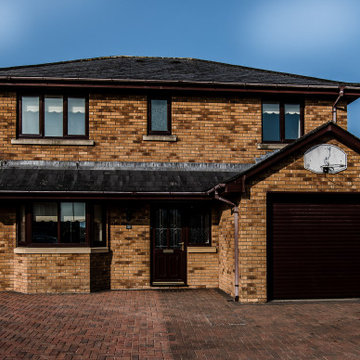
4 Bedroom Detached property overlooking spectacular views
Inspiration pour une façade de maison multicolore minimaliste en brique de taille moyenne et à un étage avec un toit à deux pans, un toit en tuile et un toit noir.
Inspiration pour une façade de maison multicolore minimaliste en brique de taille moyenne et à un étage avec un toit à deux pans, un toit en tuile et un toit noir.
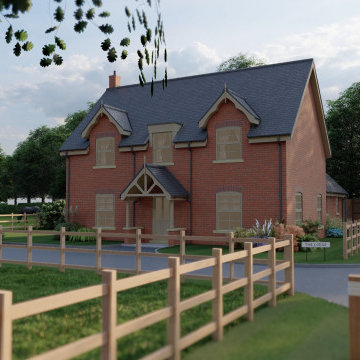
Virtual image showing front elevation of proposed dwelling from main driveway and approach.
Réalisation d'une façade de maison rouge tradition en brique de taille moyenne et à un étage avec un toit à deux pans, un toit en tuile et un toit gris.
Réalisation d'une façade de maison rouge tradition en brique de taille moyenne et à un étage avec un toit à deux pans, un toit en tuile et un toit gris.
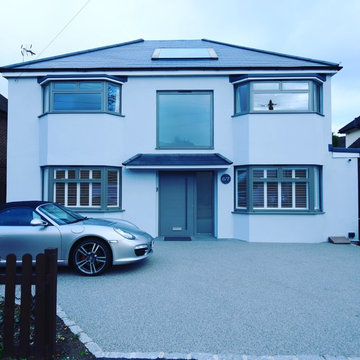
Externally the property is light and bright, lots of glass allowing light through the house. The property has an atrium and a large glass window fitted to the roof to send light down from the roof to the ground floor.
the drive is finished in resin, its a true stand out property
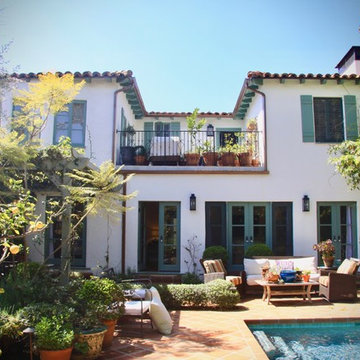
Idées déco pour une grande façade de maison blanche méditerranéenne en stuc à un étage avec un toit en tuile.
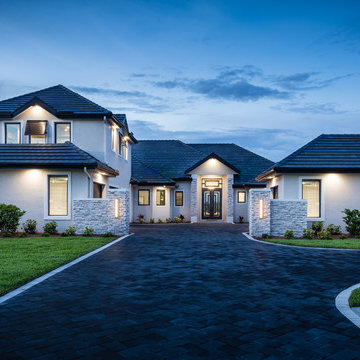
Aménagement d'une grande façade de maison blanche contemporaine à un étage avec un revêtement mixte et un toit en tuile.
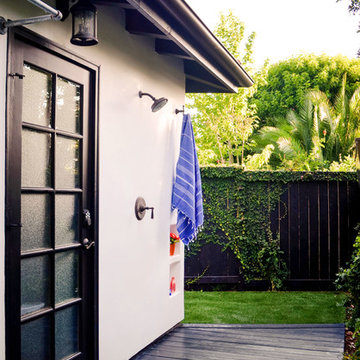
Believe it or not, this outdoor shower gets used almost daily. The ipe wood deck was placed over the concrete to aid in the drainage process. When building an outdoor shower or using outdoor hooks, make sure the fixtures are made of solid brass, so they do not rust.
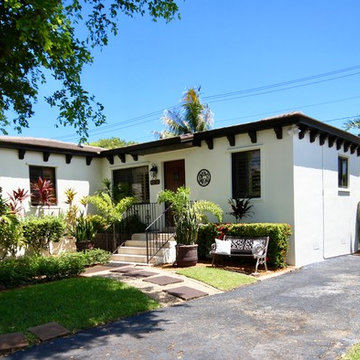
For us, it's what's on the inside AND outside that counts! Full exterior paint job in white, a dark brown wooden door, and plenty of windows to bring in natural light in the space. Outdoor decor is important too! A seating bench is added for those days when a little breath of fresh air is needed.
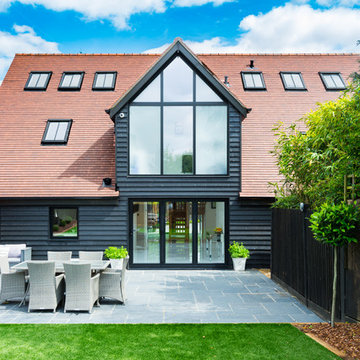
Photo Credit: Jeremy Banks -
We love the gable windows above the bifold doors in this property, the large glazing feature floods the interior with natural light, perfect for a sunny day.
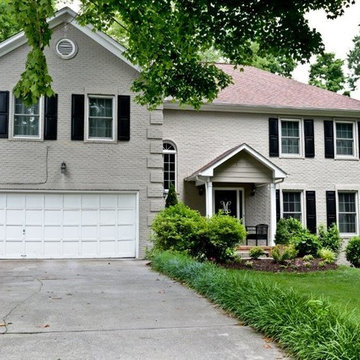
Exemple d'une grande façade de maison grise chic en brique à un étage avec un toit à deux pans et un toit en tuile.
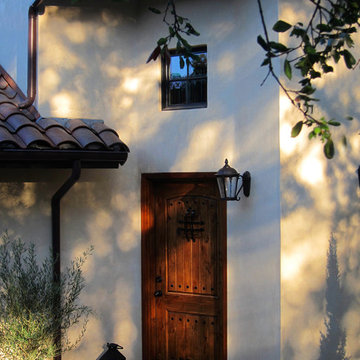
Design Consultant Jeff Doubét is the author of Creating Spanish Style Homes: Before & After – Techniques – Designs – Insights. The 240 page “Design Consultation in a Book” is now available. Please visit SantaBarbaraHomeDesigner.com for more info.
Jeff Doubét specializes in Santa Barbara style home and landscape designs. To learn more info about the variety of custom design services I offer, please visit SantaBarbaraHomeDesigner.com
Jeff Doubét is the Founder of Santa Barbara Home Design - a design studio based in Santa Barbara, California USA.
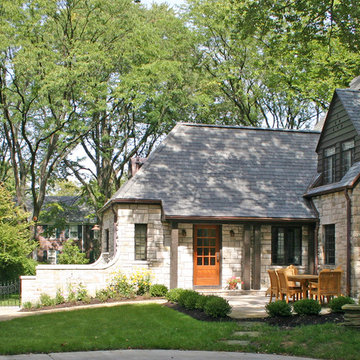
Located in a neighborhood of older homes, this stone Tudor Cottage is located on a triangular lot at the point of convergence of two tree lined streets. A new garage and addition to the west of the existing house have been shaped and proportioned to conform to the existing home, with its large chimneys and dormered roof.
A new three car garage has been designed with an additional large storage and expansion area above, which may be used for future living/play space. Stained cedar garage doors emulate the feel of an older carriage house.
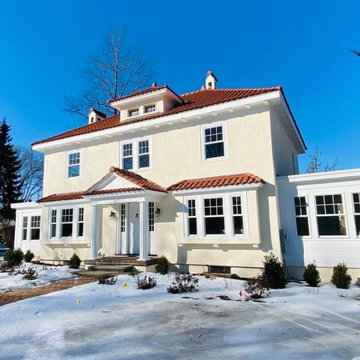
This red terra- cotta roofed, stucco home exudes a refined, old world elegance. Perfectly situated on a newly landscaped 12,523 sq. foot lot. Timeless elegance on the outside and a down to the studs interior renovation make for a sought after combination. Enter into the oversized mudroom/coffee nook/occasional office/reading area. The beautifully appointed, spacious and efficient kitchen will let you live and entertain with ease. Family and guests can gather at the large island which flows into a dining area. The focal point of the front to back living room is an oversized fireplace. A sunroom provides an office, guest room, game room or whatever use best suits your lifestyle. Powder room completes the first floor. Primary suite includes a bath with double sinks, and walk-in closet. Additional 2 bedrooms and full bath complete the floor
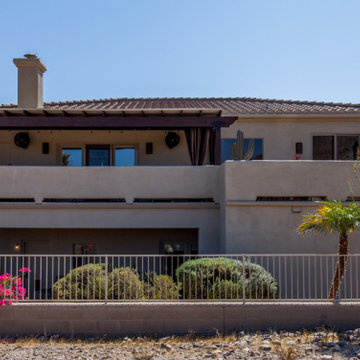
We took our client’s goals and added our design and craftsmanship to make a GREAT outdoor living space with an amazing deck and storage room two-story addition. The North Phoenix home faces north with a stunning view of Lookout Mountain Preserve and the northeast valley. Our client now has an incredible space to enjoy their scenic view.
We created a large outdoor living area for entertaining. This beautiful adobe style home’s first floor was built below grade level. The second story of the home is dedicated to the main living space with the kitchen, living room, and dining room. By expanding the deck, and integrating an outdoor kitchen, we created a much larger living space for their home.
We built a two-story addition to the back of the house which creates a storage room, of which the roof serves as an additional walk deck space for the new outdoor kitchen (check out the photos). This new uncovered deck directly extends from the existing deck so that it spans the width of the home. The storage room is a secure, temperature-controlled space. With a ceiling height of just over 9’0” and over 200 sq. ft., this room below the new deck addition is the perfect space for secure additional storage.
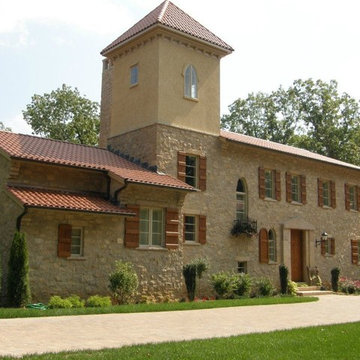
This residential home showcases Tuscan Antique natural thin veneer from the Quarry Mill. Tuscan Antique is a beautiful tumbled natural limestone veneer with a range of mostly gold tones. There are a few grey pieces as well as some light brown pieces in the mix. The tumbling process softens the edges and makes for a smoother texture. Although our display shows a raked mortar joint for consistency, Tuscan Antique lends itself to the flush or overgrout techniques of old-world architecture. Using a flush or overgrout technique takes you back to the times when stone was used structurally in the construction process. This is the perfect stone if your goal is to replicate a classic Italian villa.
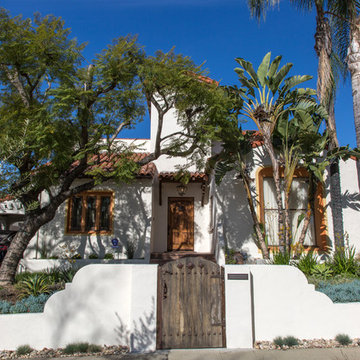
Designed by Inchoate, Photos by Anthony DeSantis
Cette image montre une grande façade de maison blanche méditerranéenne en stuc à un étage avec un toit à deux pans et un toit en tuile.
Cette image montre une grande façade de maison blanche méditerranéenne en stuc à un étage avec un toit à deux pans et un toit en tuile.
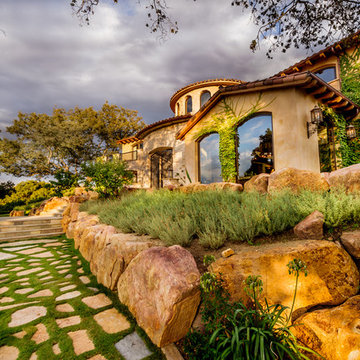
A beautiful Tuscan style exterior blends perfectly into the natural surroundings.
Idées déco pour une grande façade de maison jaune sud-ouest américain en stuc à deux étages et plus avec un toit à quatre pans et un toit en tuile.
Idées déco pour une grande façade de maison jaune sud-ouest américain en stuc à deux étages et plus avec un toit à quatre pans et un toit en tuile.
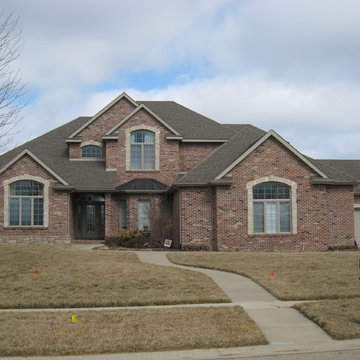
Exemple d'une grande façade de maison marron chic en brique à un étage avec un toit à deux pans et un toit en tuile.
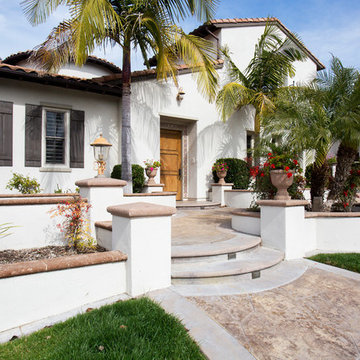
Exemple d'une façade de maison blanche méditerranéenne en stuc de taille moyenne et à un étage avec un toit à deux pans et un toit en tuile.
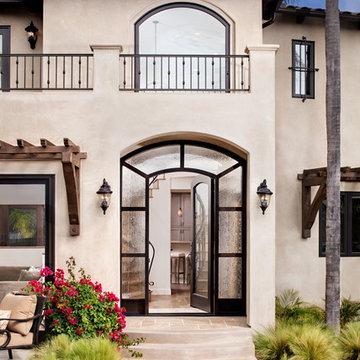
Aménagement d'une grande façade de maison blanche méditerranéenne en stuc à un étage avec un toit à deux pans et un toit en tuile.
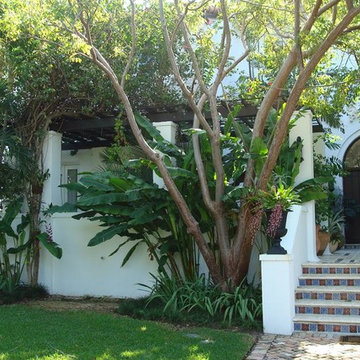
Exemple d'une grande façade de maison jaune méditerranéenne en béton à un étage avec un toit à quatre pans et un toit en tuile.
Idées déco de façades de maisons avec un toit en tuile
6