Idées déco de façades de maisons avec un toit mixte
Trier par :
Budget
Trier par:Populaires du jour
221 - 240 sur 4 795 photos
1 sur 3
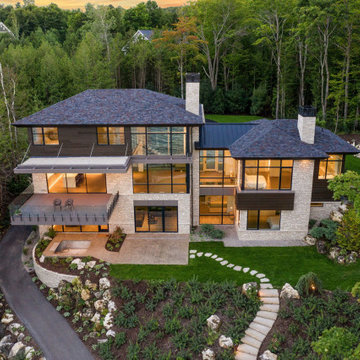
Nestled along the shore of Lake Michigan lies this modern and sleek outdoor living focused home. The intentional design of the home allows for views of the lake from all levels. The black trimmed floor-to-ceiling windows and overhead doors are subdivided into horizontal panes of glass, further reinforcing the modern aesthetic.
The rear of the home overlooks the calm waters of the lake and showcases an outdoor lover’s dream. The rear elevation highlights several gathering areas including a covered patio, hot tub, lakeside seating, and a large campfire space for entertaining.
This modern-style home features crisp horizontal lines and outdoor spaces that playfully offset the natural surrounding. Stunning mixed materials and contemporary design elements elevate this three-story home. Dark horinizoal siding and natural stone veneer are set against black windows and a dark hip roof with metal accents.
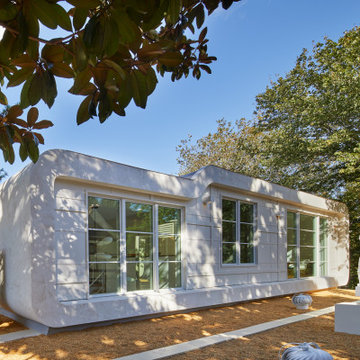
FineCraft Contractors, Inc.
Lococo Architects
Inspiration pour une façade de maison blanche minimaliste en stuc de taille moyenne et à un étage avec un toit plat et un toit mixte.
Inspiration pour une façade de maison blanche minimaliste en stuc de taille moyenne et à un étage avec un toit plat et un toit mixte.
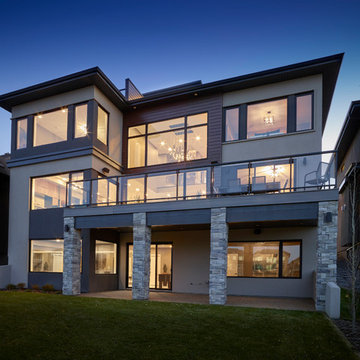
Black soffits, black window frames, contemporary design, garage doors with windows, led strip lighting, versatile acrylic stucco, stone accents, maintenance free decking
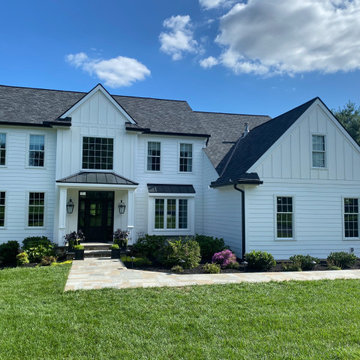
Stucco removed & Wolf siding added, all new windows, gas lanterns & metal roof material!
Cette image montre une grande façade de maison blanche traditionnelle en planches et couvre-joints avec un revêtement mixte, un toit mixte et un toit noir.
Cette image montre une grande façade de maison blanche traditionnelle en planches et couvre-joints avec un revêtement mixte, un toit mixte et un toit noir.
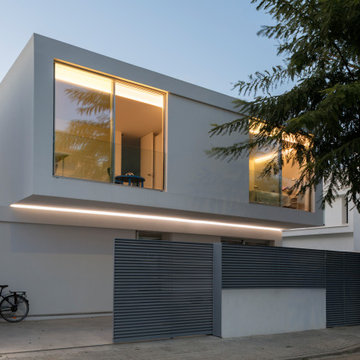
Idées déco pour une façade de maison blanche moderne en panneau de béton fibré de taille moyenne et à un étage avec un toit plat et un toit mixte.
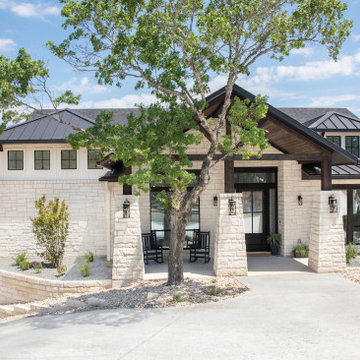
Exemple d'une grande façade de maison blanche chic en pierre à un étage avec un toit à deux pans et un toit mixte.
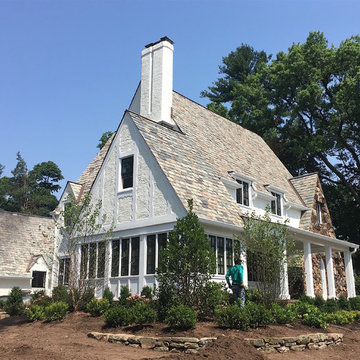
Reconstruction and expansion, 1930s Tudor revival home, Glen Ridge, NJ, located in the historic district, on a corner lot.
Exemple d'une grande façade de maison blanche chic en stuc à deux étages et plus avec un toit à deux pans et un toit mixte.
Exemple d'une grande façade de maison blanche chic en stuc à deux étages et plus avec un toit à deux pans et un toit mixte.
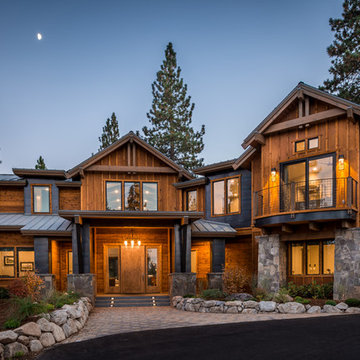
Inspiration pour une grande façade de maison marron chalet en bois à un étage avec un toit à deux pans et un toit mixte.
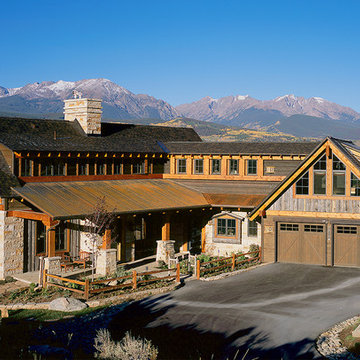
This rustic ranch retreat in the mountains was built using siding recycled from Wyoming snow fencing. Extensive use of heavy timbers and traditional ranch styling create an inviting Western atmosphere. The flooring is recycled from an old shoe factory for a timeless feel.
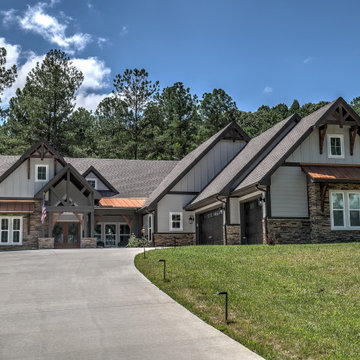
Craftsman style with copper roof accents
Exemple d'une grande façade de maison grise craftsman en pierre et planches et couvre-joints de plain-pied avec un toit à deux pans, un toit mixte et un toit marron.
Exemple d'une grande façade de maison grise craftsman en pierre et planches et couvre-joints de plain-pied avec un toit à deux pans, un toit mixte et un toit marron.
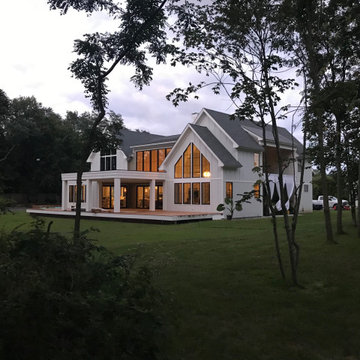
Cette photo montre une grande façade de maison blanche nature en panneau de béton fibré et planches et couvre-joints à un étage avec un toit à deux pans, un toit mixte et un toit gris.
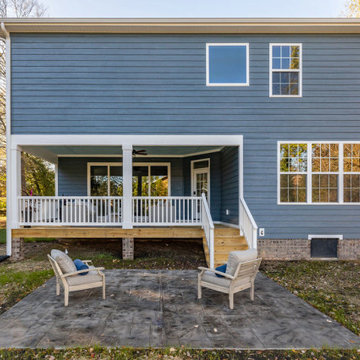
Richmond Hill Design + Build brings you this gorgeous American four-square home, crowned with a charming, black metal roof in Richmond’s historic Ginter Park neighborhood! Situated on a .46 acre lot, this craftsman-style home greets you with double, 8-lite front doors and a grand, wrap-around front porch. Upon entering the foyer, you’ll see the lovely dining room on the left, with crisp, white wainscoting and spacious sitting room/study with French doors to the right. Straight ahead is the large family room with a gas fireplace and flanking 48” tall built-in shelving. A panel of expansive 12’ sliding glass doors leads out to the 20’ x 14’ covered porch, creating an indoor/outdoor living and entertaining space. An amazing kitchen is to the left, featuring a 7’ island with farmhouse sink, stylish gold-toned, articulating faucet, two-toned cabinetry, soft close doors/drawers, quart countertops and premium Electrolux appliances. Incredibly useful butler’s pantry, between the kitchen and dining room, sports glass-front, upper cabinetry and a 46-bottle wine cooler. With 4 bedrooms, 3-1/2 baths and 5 walk-in closets, space will not be an issue. The owner’s suite has a freestanding, soaking tub, large frameless shower, water closet and 2 walk-in closets, as well a nice view of the backyard. Laundry room, with cabinetry and counter space, is conveniently located off of the classic central hall upstairs. Three additional bedrooms, all with walk-in closets, round out the second floor, with one bedroom having attached full bath and the other two bedrooms sharing a Jack and Jill bath. Lovely hickory wood floors, upgraded Craftsman trim package and custom details throughout!
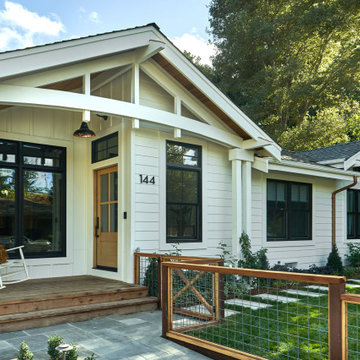
Aménagement d'une façade de maison blanche classique en bois et bardage à clin de taille moyenne et de plain-pied avec un toit à deux pans, un toit mixte et un toit gris.
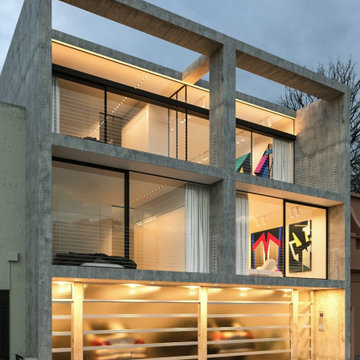
This is a townhouse complex for an artist - includes a studio/living apartment for the artist and a rental apartment.
Cette photo montre une façade de maison de ville grise industrielle en béton de taille moyenne et à deux étages et plus avec un toit plat et un toit mixte.
Cette photo montre une façade de maison de ville grise industrielle en béton de taille moyenne et à deux étages et plus avec un toit plat et un toit mixte.
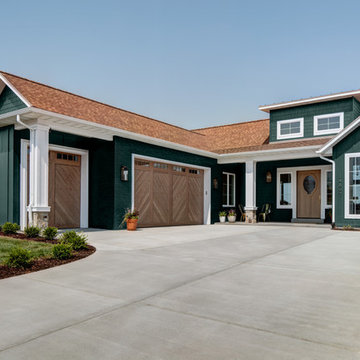
Low Country Style with a very dark green painted brick and board and batten exterior with real stone accents. White trim and a caramel colored shingled roof make this home stand out in any neighborhood.
Interior Designer: Simons Design Studio
Builder: Magleby Construction
Photography: Alan Blakely Photography
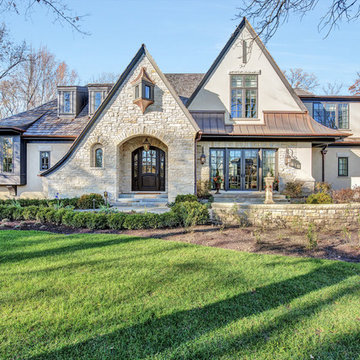
Front Exterior with copper accents and stone/stucco siding
Idées déco pour une grande façade de maison beige classique en stuc à un étage avec un toit à deux pans et un toit mixte.
Idées déco pour une grande façade de maison beige classique en stuc à un étage avec un toit à deux pans et un toit mixte.
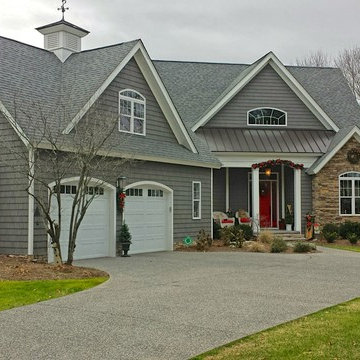
J. Wallace
Inspiration pour une façade de maison grise craftsman de taille moyenne et à un étage avec un revêtement en vinyle, un toit à deux pans et un toit mixte.
Inspiration pour une façade de maison grise craftsman de taille moyenne et à un étage avec un revêtement en vinyle, un toit à deux pans et un toit mixte.
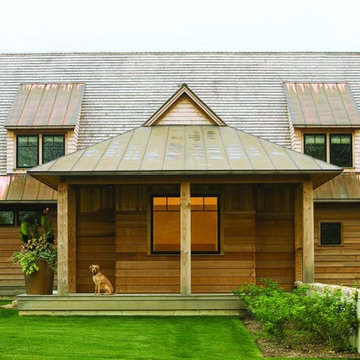
To view other projects by TruexCullins Architecture + Interior design visit www.truexcullins.com
Aménagement d'une façade de maison montagne en bois de taille moyenne et à un étage avec un toit mixte.
Aménagement d'une façade de maison montagne en bois de taille moyenne et à un étage avec un toit mixte.
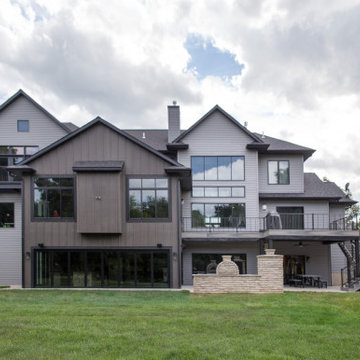
In this Cedar Rapids residence, sophistication meets bold design, seamlessly integrating dynamic accents and a vibrant palette. Every detail is meticulously planned, resulting in a captivating space that serves as a modern haven for the entire family.
With an elegant gray-beige palette, the home's exterior exudes sophistication and style. The harmonious tones create a visually appealing facade, showcasing a refined aesthetic.
---
Project by Wiles Design Group. Their Cedar Rapids-based design studio serves the entire Midwest, including Iowa City, Dubuque, Davenport, and Waterloo, as well as North Missouri and St. Louis.
For more about Wiles Design Group, see here: https://wilesdesigngroup.com/
To learn more about this project, see here: https://wilesdesigngroup.com/cedar-rapids-dramatic-family-home-design
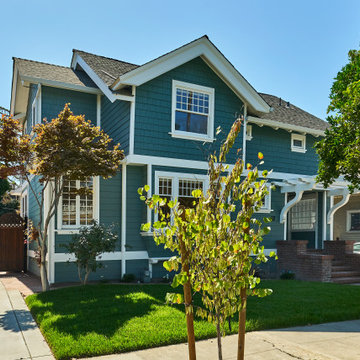
This Transitional Craftsman was originally built in 1904, and recently remodeled to replace unpermitted additions that were not to code. The playful blue exterior with white trim evokes the charm and character of this home.
Idées déco de façades de maisons avec un toit mixte
12