Idées déco de façades de maisons avec un toit mixte
Trier par:Populaires du jour
181 - 200 sur 4 795 photos
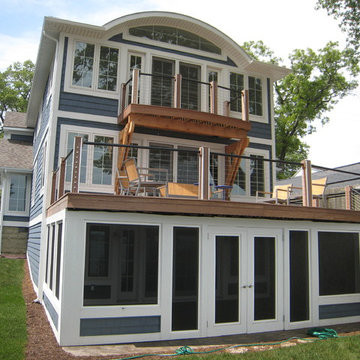
Artisan Craft Homes
Cette photo montre une façade de maison bleue bord de mer de taille moyenne et à deux étages et plus avec un revêtement en vinyle, un toit à quatre pans et un toit mixte.
Cette photo montre une façade de maison bleue bord de mer de taille moyenne et à deux étages et plus avec un revêtement en vinyle, un toit à quatre pans et un toit mixte.
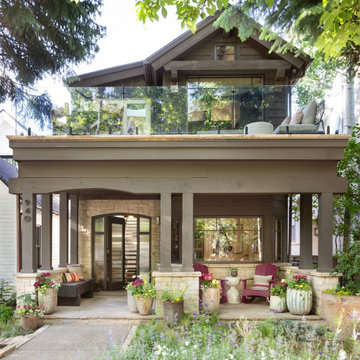
In transforming their Aspen retreat, our clients sought a departure from typical mountain decor. With an eclectic aesthetic, we lightened walls and refreshed furnishings, creating a stylish and cosmopolitan yet family-friendly and down-to-earth haven.
The exterior of this elegant home exudes an inviting charm with lush greenery and a balcony featuring sleek glass railings.
---Joe McGuire Design is an Aspen and Boulder interior design firm bringing a uniquely holistic approach to home interiors since 2005.
For more about Joe McGuire Design, see here: https://www.joemcguiredesign.com/
To learn more about this project, see here:
https://www.joemcguiredesign.com/earthy-mountain-modern

Inspiration pour une façade de maison métallique et blanche marine en bardeaux de taille moyenne et de plain-pied avec un toit à deux pans, un toit mixte et un toit gris.
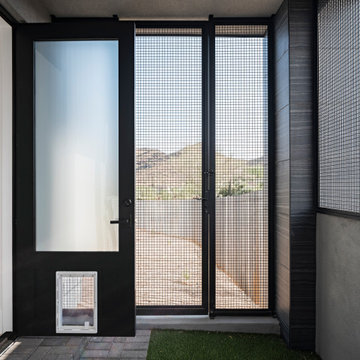
Outdoor living space with amazing views
Exemple d'une grande façade de maison grise moderne en stuc de plain-pied avec un toit plat, un toit mixte et un toit noir.
Exemple d'une grande façade de maison grise moderne en stuc de plain-pied avec un toit plat, un toit mixte et un toit noir.
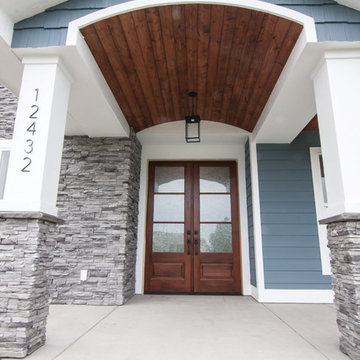
Becky Pospical
Réalisation d'une grande façade de maison bleue craftsman à un étage avec un revêtement mixte, un toit de Gambrel et un toit mixte.
Réalisation d'une grande façade de maison bleue craftsman à un étage avec un revêtement mixte, un toit de Gambrel et un toit mixte.
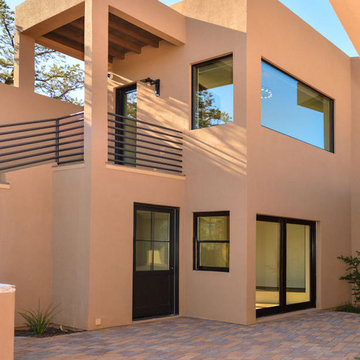
Rear court loggia and restroom with guest suite above
Idée de décoration pour une façade de maison beige minimaliste en stuc de taille moyenne et à un étage avec un toit plat et un toit mixte.
Idée de décoration pour une façade de maison beige minimaliste en stuc de taille moyenne et à un étage avec un toit plat et un toit mixte.
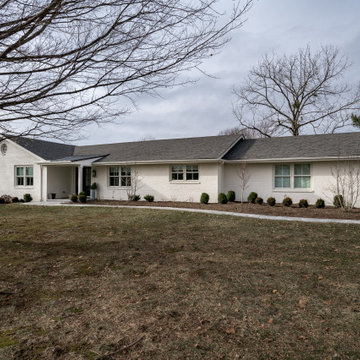
Exemple d'une façade de maison blanche chic en brique de taille moyenne et de plain-pied avec un toit à deux pans, un toit mixte et un toit noir.

This home has Saluda River access and a resort-style neighborhood, making it the ideal place to raise an active family in Lexington, SC. It’s a perfect combination of beauty, luxury, and the best amenities.
This board and batten house radiates curb appeal with its metal roof detailing and Craftsman-style brick pillars and stained wood porch columns.

2nd Floor Landing of the Touchstone Cottage. View plan THD-8786: https://www.thehousedesigners.com/plan/the-touchstone-2-8786/
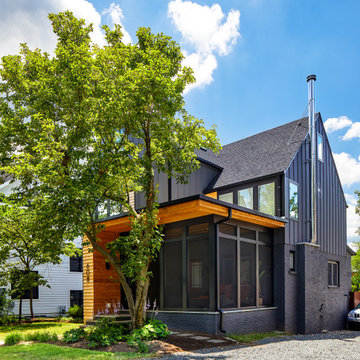
Aménagement d'une façade de maison grise contemporaine de taille moyenne et à deux étages et plus avec un revêtement mixte, un toit à deux pans et un toit mixte.
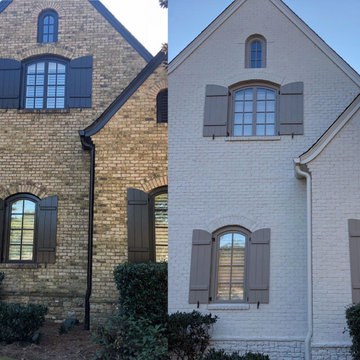
Before and after updated brick
Exemple d'une grande façade de maison blanche chic en brique à deux étages et plus avec un toit à deux pans et un toit mixte.
Exemple d'une grande façade de maison blanche chic en brique à deux étages et plus avec un toit à deux pans et un toit mixte.
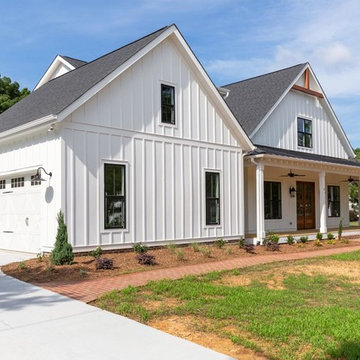
Dwight Myers Real Estate Photography
Idées déco pour une grande façade de maison blanche campagne en panneau de béton fibré à un étage avec un toit à deux pans et un toit mixte.
Idées déco pour une grande façade de maison blanche campagne en panneau de béton fibré à un étage avec un toit à deux pans et un toit mixte.
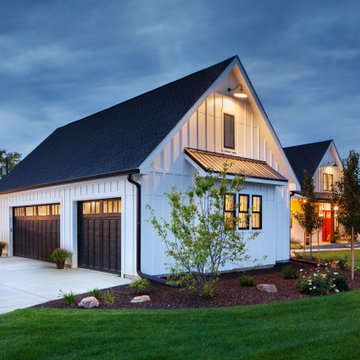
Cette image montre une grande façade de maison blanche rustique en panneau de béton fibré et planches et couvre-joints de plain-pied avec un toit à deux pans, un toit mixte et un toit noir.
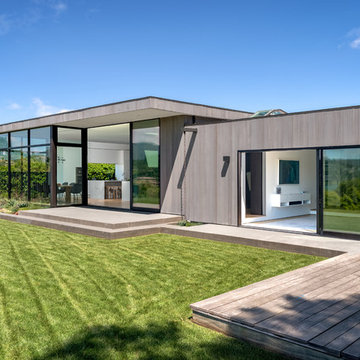
Backyard view of modern exterior with sliding glass doors and grey vertical cedar siding. Photo by Bart Edson.
Idées déco pour une façade de maison grise moderne en bois de taille moyenne et de plain-pied avec un toit plat et un toit mixte.
Idées déco pour une façade de maison grise moderne en bois de taille moyenne et de plain-pied avec un toit plat et un toit mixte.

Rear garden view of ground floor / basement extension
Aménagement d'une grande façade de maison mitoyenne jaune contemporaine en brique à trois étages et plus avec un toit à deux pans, un toit mixte et un toit gris.
Aménagement d'une grande façade de maison mitoyenne jaune contemporaine en brique à trois étages et plus avec un toit à deux pans, un toit mixte et un toit gris.

The project sets out to remodel of a large semi-detached Victorian villa, built approximately between 1885 and 1911 in West Dulwich, for a family who needed to rationalize their long neglected house to transform it into a sequence of suggestive spaces culminating with the large garden.
The large extension at the back of the property as built without Planning Permission and under the framework of the Permitted Development.
The restricted choice of materials available, set out in the Permitted Development Order, does not constitute a limitation. On the contrary, the design of the façades becomes an exercise in the composition of only two ingredients, brick and steel, which come together to decorate the fabric of the building and create features that are expressed externally and internally.
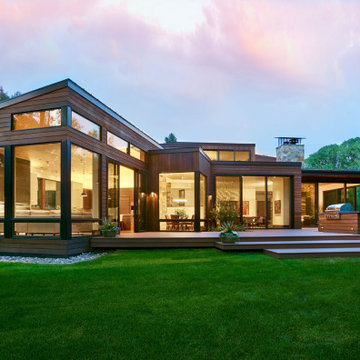
This beautiful riverside home was a joy to design! Our Aspen studio borrowed colors and tones from the beauty of the nature outside to recreate a peaceful sanctuary inside. We added cozy, comfortable furnishings so our clients can curl up with a drink while watching the river gushing by. The gorgeous home boasts large entryways with stone-clad walls, high ceilings, and a stunning bar counter, perfect for get-togethers with family and friends. Large living rooms and dining areas make this space fabulous for entertaining.
---
Joe McGuire Design is an Aspen and Boulder interior design firm bringing a uniquely holistic approach to home interiors since 2005.
For more about Joe McGuire Design, see here: https://www.joemcguiredesign.com/
To learn more about this project, see here:
https://www.joemcguiredesign.com/riverfront-modern
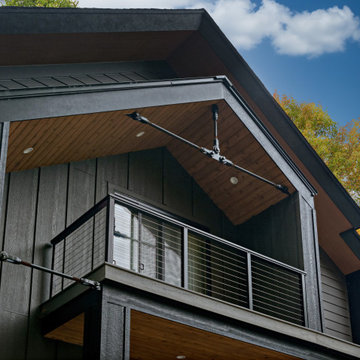
Exemple d'une très grande façade de maison grise scandinave à un étage avec un revêtement mixte, un toit à deux pans, un toit mixte et un toit noir.
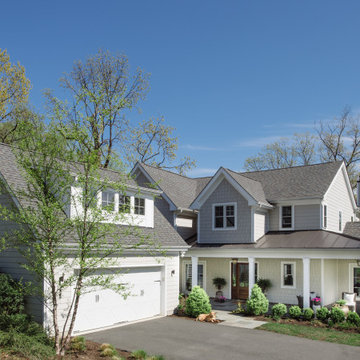
New whole house renovation and addition. New front porch and detached garage addition. New second story addition.
Aménagement d'une grande façade de maison beige campagne en panneau de béton fibré à un étage avec un toit à deux pans et un toit mixte.
Aménagement d'une grande façade de maison beige campagne en panneau de béton fibré à un étage avec un toit à deux pans et un toit mixte.

a plywood panel marks the new side entry vestibule, accessed from the driveway and framed by bold wide horizontal black siding at the new addition
Idée de décoration pour une petite façade de maison noire minimaliste en panneau de béton fibré à un étage avec un toit plat et un toit mixte.
Idée de décoration pour une petite façade de maison noire minimaliste en panneau de béton fibré à un étage avec un toit plat et un toit mixte.
Idées déco de façades de maisons avec un toit mixte
10