Idées déco de façades de maisons avec un toit mixte
Trier par :
Budget
Trier par:Populaires du jour
141 - 160 sur 4 762 photos
1 sur 3
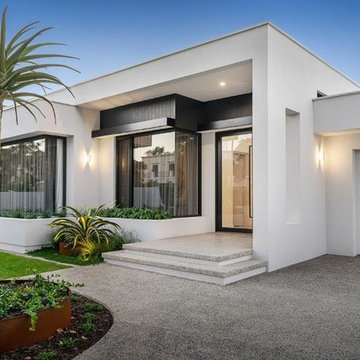
Aménagement d'une grande façade de maison blanche moderne de plain-pied avec un revêtement mixte, un toit plat et un toit mixte.
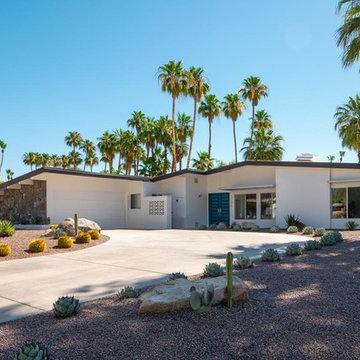
Front Elevation, Lance Gerber Studios
Exemple d'une grande façade de maison blanche rétro en stuc de plain-pied avec un toit à deux pans et un toit mixte.
Exemple d'une grande façade de maison blanche rétro en stuc de plain-pied avec un toit à deux pans et un toit mixte.
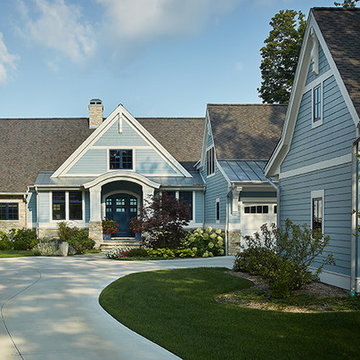
Builder: Segard Builders
Photographer: Ashley Avila Photography
Symmetry and traditional sensibilities drive this homes stately style. Flanking garages compliment a grand entrance and frame a roundabout style motor court. On axis, and centered on the homes roofline is a traditional A-frame dormer. The walkout rear elevation is covered by a paired column gallery that is connected to the main levels living, dining, and master bedroom. Inside, the foyer is centrally located, and flanked to the right by a grand staircase. To the left of the foyer is the homes private master suite featuring a roomy study, expansive dressing room, and bedroom. The dining room is surrounded on three sides by large windows and a pair of French doors open onto a separate outdoor grill space. The kitchen island, with seating for seven, is strategically placed on axis to the living room fireplace and the dining room table. Taking a trip down the grand staircase reveals the lower level living room, which serves as an entertainment space between the private bedrooms to the left and separate guest bedroom suite to the right. Rounding out this plans key features is the attached garage, which has its own separate staircase connecting it to the lower level as well as the bonus room above.
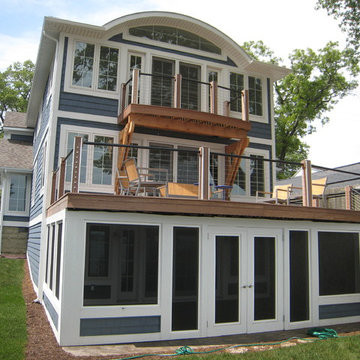
Artisan Craft Homes
Cette photo montre une façade de maison bleue bord de mer de taille moyenne et à deux étages et plus avec un revêtement en vinyle, un toit à quatre pans et un toit mixte.
Cette photo montre une façade de maison bleue bord de mer de taille moyenne et à deux étages et plus avec un revêtement en vinyle, un toit à quatre pans et un toit mixte.
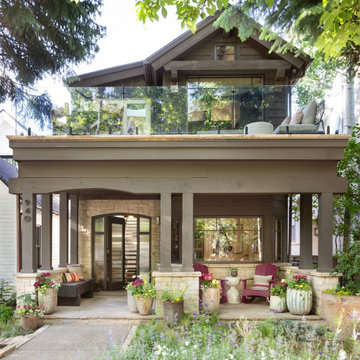
In transforming their Aspen retreat, our clients sought a departure from typical mountain decor. With an eclectic aesthetic, we lightened walls and refreshed furnishings, creating a stylish and cosmopolitan yet family-friendly and down-to-earth haven.
The exterior of this elegant home exudes an inviting charm with lush greenery and a balcony featuring sleek glass railings.
---Joe McGuire Design is an Aspen and Boulder interior design firm bringing a uniquely holistic approach to home interiors since 2005.
For more about Joe McGuire Design, see here: https://www.joemcguiredesign.com/
To learn more about this project, see here:
https://www.joemcguiredesign.com/earthy-mountain-modern

Inspiration pour une façade de maison métallique et blanche marine en bardeaux de taille moyenne et de plain-pied avec un toit à deux pans, un toit mixte et un toit gris.
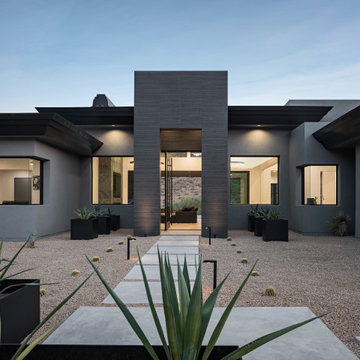
Outdoor living space with amazing views
Cette image montre une grande façade de maison grise minimaliste en stuc de plain-pied avec un toit plat, un toit mixte et un toit noir.
Cette image montre une grande façade de maison grise minimaliste en stuc de plain-pied avec un toit plat, un toit mixte et un toit noir.
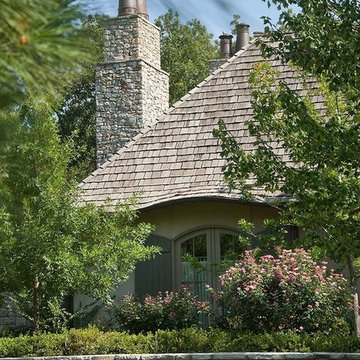
Stunning French Provincial stucco cottage with integrated stone walled garden. Designed and Built by Elements Design Build. The warm shaker roof just adds to the warmth and detail. www.elementshomebuilder.com www.elementshouseplans.com
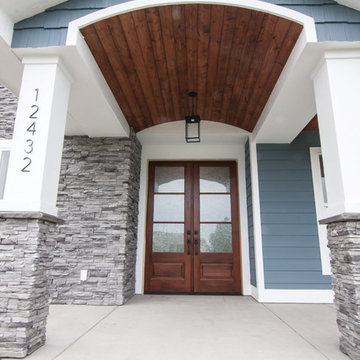
Becky Pospical
Réalisation d'une grande façade de maison bleue craftsman à un étage avec un revêtement mixte, un toit de Gambrel et un toit mixte.
Réalisation d'une grande façade de maison bleue craftsman à un étage avec un revêtement mixte, un toit de Gambrel et un toit mixte.
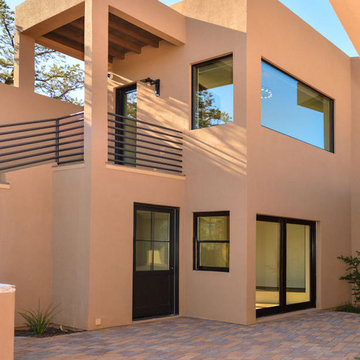
Rear court loggia and restroom with guest suite above
Idée de décoration pour une façade de maison beige minimaliste en stuc de taille moyenne et à un étage avec un toit plat et un toit mixte.
Idée de décoration pour une façade de maison beige minimaliste en stuc de taille moyenne et à un étage avec un toit plat et un toit mixte.
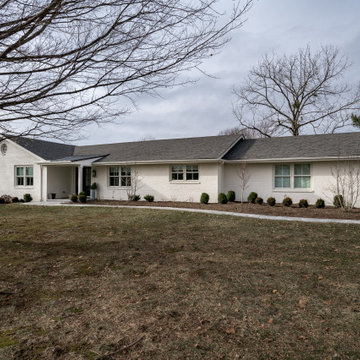
Exemple d'une façade de maison blanche chic en brique de taille moyenne et de plain-pied avec un toit à deux pans, un toit mixte et un toit noir.

This home has Saluda River access and a resort-style neighborhood, making it the ideal place to raise an active family in Lexington, SC. It’s a perfect combination of beauty, luxury, and the best amenities.
This board and batten house radiates curb appeal with its metal roof detailing and Craftsman-style brick pillars and stained wood porch columns.

2nd Floor Landing of the Touchstone Cottage. View plan THD-8786: https://www.thehousedesigners.com/plan/the-touchstone-2-8786/
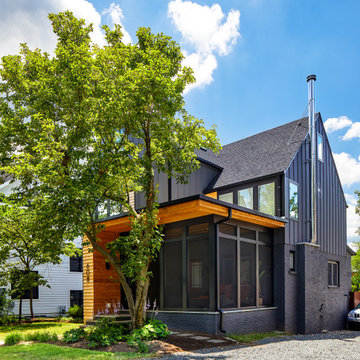
Aménagement d'une façade de maison grise contemporaine de taille moyenne et à deux étages et plus avec un revêtement mixte, un toit à deux pans et un toit mixte.
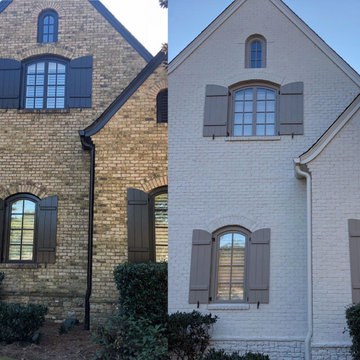
Before and after updated brick
Exemple d'une grande façade de maison blanche chic en brique à deux étages et plus avec un toit à deux pans et un toit mixte.
Exemple d'une grande façade de maison blanche chic en brique à deux étages et plus avec un toit à deux pans et un toit mixte.
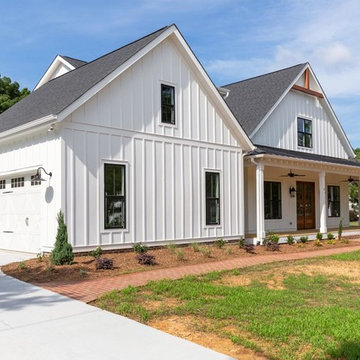
Dwight Myers Real Estate Photography
Idées déco pour une grande façade de maison blanche campagne en panneau de béton fibré à un étage avec un toit à deux pans et un toit mixte.
Idées déco pour une grande façade de maison blanche campagne en panneau de béton fibré à un étage avec un toit à deux pans et un toit mixte.
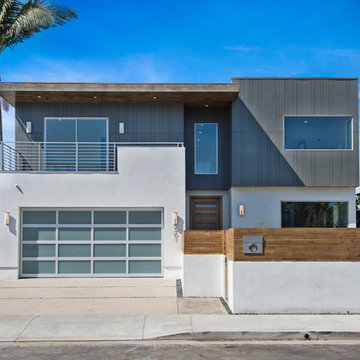
Midcentury Modern home in Venice, California.
Inspiration pour une grande façade de maison grise vintage à un étage avec un revêtement mixte, un toit plat et un toit mixte.
Inspiration pour une grande façade de maison grise vintage à un étage avec un revêtement mixte, un toit plat et un toit mixte.
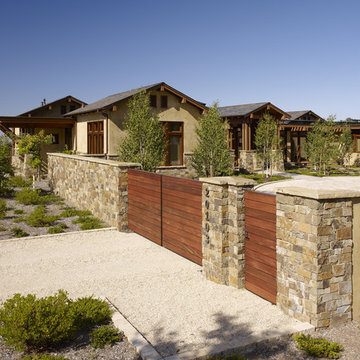
Who says green and sustainable design has to look like it? Designed to emulate the owner’s favorite country club, this fine estate home blends in with the natural surroundings of it’s hillside perch, and is so intoxicatingly beautiful, one hardly notices its numerous energy saving and green features.
Durable, natural and handsome materials such as stained cedar trim, natural stone veneer, and integral color plaster are combined with strong horizontal roof lines that emphasize the expansive nature of the site and capture the “bigness” of the view. Large expanses of glass punctuated with a natural rhythm of exposed beams and stone columns that frame the spectacular views of the Santa Clara Valley and the Los Gatos Hills.
A shady outdoor loggia and cozy outdoor fire pit create the perfect environment for relaxed Saturday afternoon barbecues and glitzy evening dinner parties alike. A glass “wall of wine” creates an elegant backdrop for the dining room table, the warm stained wood interior details make the home both comfortable and dramatic.
The project’s energy saving features include:
- a 5 kW roof mounted grid-tied PV solar array pays for most of the electrical needs, and sends power to the grid in summer 6 year payback!
- all native and drought-tolerant landscaping reduce irrigation needs
- passive solar design that reduces heat gain in summer and allows for passive heating in winter
- passive flow through ventilation provides natural night cooling, taking advantage of cooling summer breezes
- natural day-lighting decreases need for interior lighting
- fly ash concrete for all foundations
- dual glazed low e high performance windows and doors
Design Team:
Noel Cross+Architects - Architect
Christopher Yates Landscape Architecture
Joanie Wick – Interior Design
Vita Pehar - Lighting Design
Conrado Co. – General Contractor
Marion Brenner – Photography
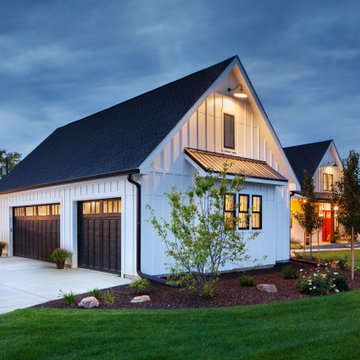
Cette image montre une grande façade de maison blanche rustique en panneau de béton fibré et planches et couvre-joints de plain-pied avec un toit à deux pans, un toit mixte et un toit noir.
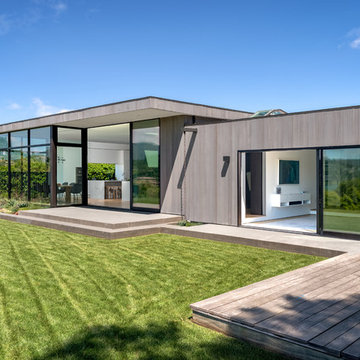
Backyard view of modern exterior with sliding glass doors and grey vertical cedar siding. Photo by Bart Edson.
Idées déco pour une façade de maison grise moderne en bois de taille moyenne et de plain-pied avec un toit plat et un toit mixte.
Idées déco pour une façade de maison grise moderne en bois de taille moyenne et de plain-pied avec un toit plat et un toit mixte.
Idées déco de façades de maisons avec un toit mixte
8