Idées déco de façades de maisons avec un toit mixte
Trier par :
Budget
Trier par:Populaires du jour
121 - 140 sur 4 762 photos
1 sur 3

This luxurious white modern house in Malibu is a true gem. The white concrete exterior, glass windows, and matching blue pool create a warm and inviting atmosphere, while the Greek modern style adds a touch of elegance.
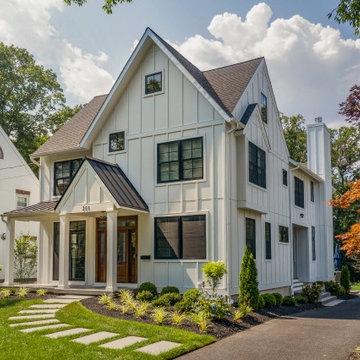
Aménagement d'une façade de maison blanche campagne en panneau de béton fibré de taille moyenne et à un étage avec un toit à deux pans et un toit mixte.
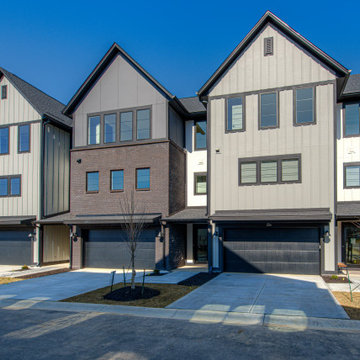
Explore urban luxury living in this new build along the scenic Midland Trace Trail, featuring modern industrial design, high-end finishes, and breathtaking views.
The exterior of this 2,500-square-foot home showcases urban design, boasting sleek shades of gray that define its contemporary allure.
Project completed by Wendy Langston's Everything Home interior design firm, which serves Carmel, Zionsville, Fishers, Westfield, Noblesville, and Indianapolis.
For more about Everything Home, see here: https://everythinghomedesigns.com/
To learn more about this project, see here:
https://everythinghomedesigns.com/portfolio/midland-south-luxury-townhome-westfield/

The exteriors of a new modern farmhouse home construction in Manakin-Sabot, VA.
Idées déco pour une grande façade de maison multicolore campagne en planches et couvre-joints à trois étages et plus avec un revêtement mixte, un toit à deux pans, un toit mixte et un toit noir.
Idées déco pour une grande façade de maison multicolore campagne en planches et couvre-joints à trois étages et plus avec un revêtement mixte, un toit à deux pans, un toit mixte et un toit noir.
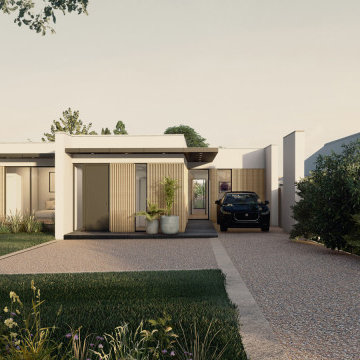
Artistic render of our proposals to transform this bungalow through extension and deep retrofit
Aménagement d'une façade de maison blanche contemporaine en bois et planches et couvre-joints de taille moyenne et de plain-pied avec un toit plat, un toit mixte et un toit gris.
Aménagement d'une façade de maison blanche contemporaine en bois et planches et couvre-joints de taille moyenne et de plain-pied avec un toit plat, un toit mixte et un toit gris.
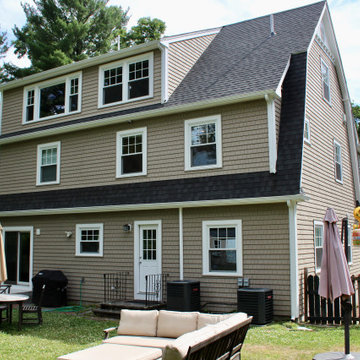
A two story addition is built on top of an existing arts and crafts style ranch is capped with a gambrel roof to minimize the effects of height..
Réalisation d'une façade de maison beige craftsman en planches et couvre-joints de taille moyenne et à deux étages et plus avec un revêtement mixte, un toit de Gambrel et un toit mixte.
Réalisation d'une façade de maison beige craftsman en planches et couvre-joints de taille moyenne et à deux étages et plus avec un revêtement mixte, un toit de Gambrel et un toit mixte.
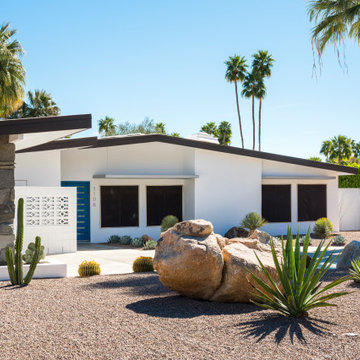
Front Elevation of Mid Century Modern home designed by Charles Dubois
Inspiration pour une grande façade de maison blanche vintage en stuc de plain-pied avec un toit à deux pans et un toit mixte.
Inspiration pour une grande façade de maison blanche vintage en stuc de plain-pied avec un toit à deux pans et un toit mixte.
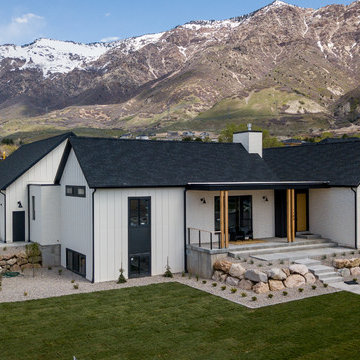
A combination of gable buildings with flat roof filling in interstitial space.
Idées déco pour une façade de maison blanche campagne en brique de taille moyenne et à un étage avec un toit à deux pans et un toit mixte.
Idées déco pour une façade de maison blanche campagne en brique de taille moyenne et à un étage avec un toit à deux pans et un toit mixte.
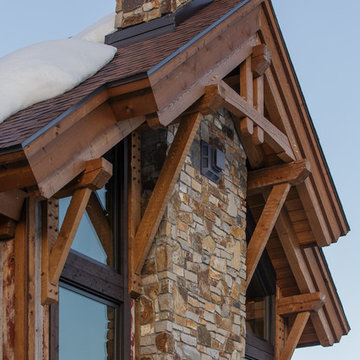
Cette image montre une façade de maison grise chalet de taille moyenne et à deux étages et plus avec un revêtement mixte, un toit à deux pans et un toit mixte.
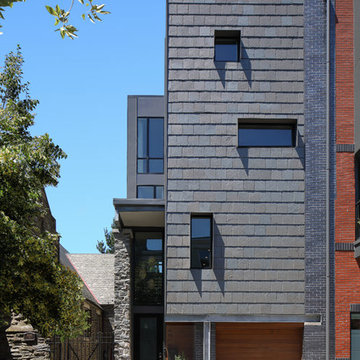
Daytime view of the Marlborough Street facade off the Kohn Residence. Primary materials: Brick, Slate, Wissahickon Schist (stone), Cedar, Architectural Metals.
Design by: RKM Architects
Photo by: Matt Wargo
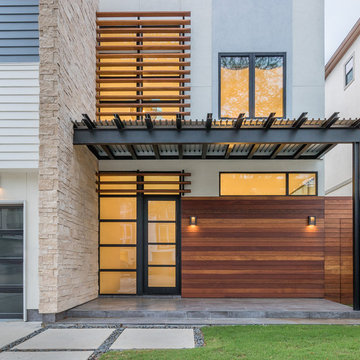
JR Woody
Exemple d'une façade de maison blanche tendance de taille moyenne et à un étage avec un revêtement mixte, un toit plat et un toit mixte.
Exemple d'une façade de maison blanche tendance de taille moyenne et à un étage avec un revêtement mixte, un toit plat et un toit mixte.
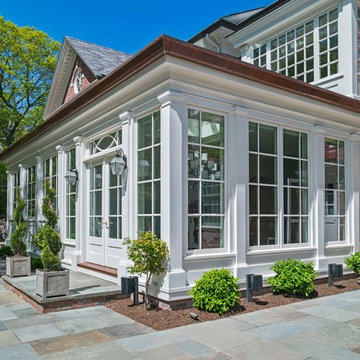
Richard Mandelkorn
Idées déco pour une grande façade de maison blanche classique en brique à un étage avec un toit plat et un toit mixte.
Idées déco pour une grande façade de maison blanche classique en brique à un étage avec un toit plat et un toit mixte.
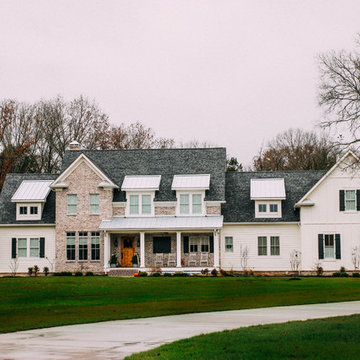
Réalisation d'une grande façade de maison blanche champêtre à un étage avec un revêtement mixte, un toit à deux pans et un toit mixte.
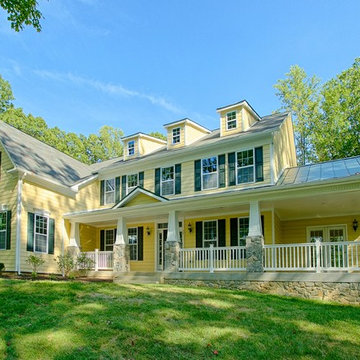
Exterior of front.
Exemple d'une grande façade de maison jaune chic à un étage avec un toit à deux pans, un revêtement en vinyle et un toit mixte.
Exemple d'une grande façade de maison jaune chic à un étage avec un toit à deux pans, un revêtement en vinyle et un toit mixte.
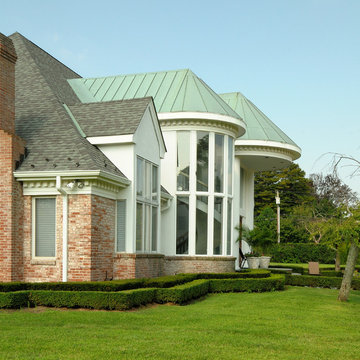
This roof is a mix of dimensional shingles & standing seam metal roofing. We installed the shingle portion of this roof. We used Certainteed Shingles.The color of the shingle really pops next to the metal accents.
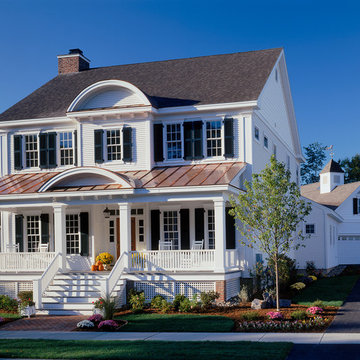
Cette image montre une façade de maison traditionnelle en bois de taille moyenne et à un étage avec un toit mixte.

Custom Stone and larch timber cladding. IQ large format sliding doors. Aluminium frame. Large format tiles to patio.
Idée de décoration pour une façade de maison noire design en béton de taille moyenne et de plain-pied avec un toit plat, un toit mixte et un toit gris.
Idée de décoration pour une façade de maison noire design en béton de taille moyenne et de plain-pied avec un toit plat, un toit mixte et un toit gris.

Richmond Hill Design + Build brings you this gorgeous American four-square home, crowned with a charming, black metal roof in Richmond’s historic Ginter Park neighborhood! Situated on a .46 acre lot, this craftsman-style home greets you with double, 8-lite front doors and a grand, wrap-around front porch. Upon entering the foyer, you’ll see the lovely dining room on the left, with crisp, white wainscoting and spacious sitting room/study with French doors to the right. Straight ahead is the large family room with a gas fireplace and flanking 48” tall built-in shelving. A panel of expansive 12’ sliding glass doors leads out to the 20’ x 14’ covered porch, creating an indoor/outdoor living and entertaining space. An amazing kitchen is to the left, featuring a 7’ island with farmhouse sink, stylish gold-toned, articulating faucet, two-toned cabinetry, soft close doors/drawers, quart countertops and premium Electrolux appliances. Incredibly useful butler’s pantry, between the kitchen and dining room, sports glass-front, upper cabinetry and a 46-bottle wine cooler. With 4 bedrooms, 3-1/2 baths and 5 walk-in closets, space will not be an issue. The owner’s suite has a freestanding, soaking tub, large frameless shower, water closet and 2 walk-in closets, as well a nice view of the backyard. Laundry room, with cabinetry and counter space, is conveniently located off of the classic central hall upstairs. Three additional bedrooms, all with walk-in closets, round out the second floor, with one bedroom having attached full bath and the other two bedrooms sharing a Jack and Jill bath. Lovely hickory wood floors, upgraded Craftsman trim package and custom details throughout!
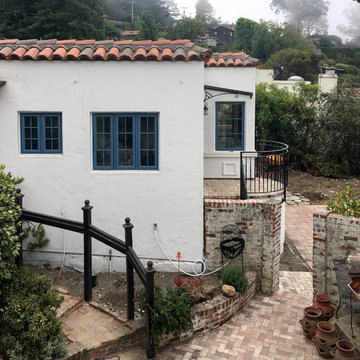
Cette image montre une petite façade de maison blanche méditerranéenne en stuc de plain-pied avec un toit plat et un toit mixte.
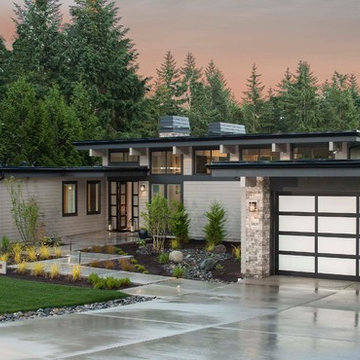
Aménagement d'une façade de maison grise contemporaine en panneau de béton fibré de taille moyenne et de plain-pied avec un toit plat et un toit mixte.
Idées déco de façades de maisons avec un toit mixte
7