Idées déco de façades de maisons avec un toit mixte
Trier par :
Budget
Trier par:Populaires du jour
81 - 100 sur 4 762 photos
1 sur 3
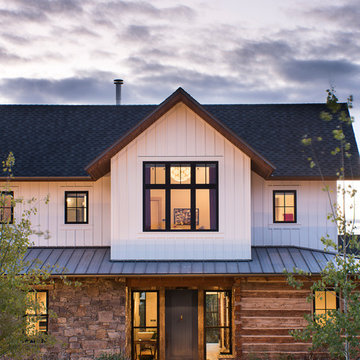
Locati Architects, LongViews Studio
Aménagement d'une grande façade de maison blanche campagne avec un revêtement mixte, un toit à deux pans et un toit mixte.
Aménagement d'une grande façade de maison blanche campagne avec un revêtement mixte, un toit à deux pans et un toit mixte.
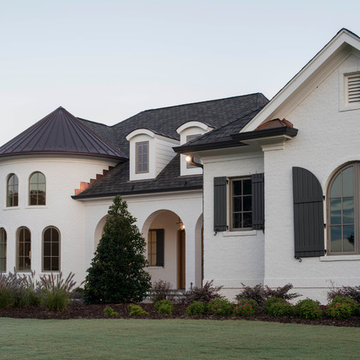
Exemple d'une grande façade de maison blanche éclectique en brique à un étage avec un toit à quatre pans et un toit mixte.
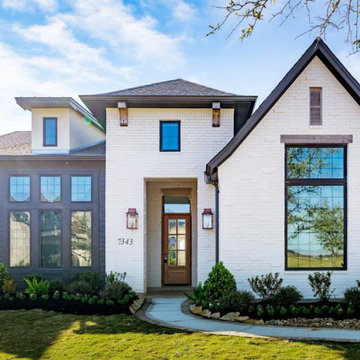
Idée de décoration pour une grande façade de maison blanche tradition en brique à un étage avec un toit à quatre pans et un toit mixte.

Built in 2021, this new construction home has a white exterior with black windows.
Idée de décoration pour une grande façade de maison blanche tradition en panneau de béton fibré et bardeaux à un étage avec un toit mixte et un toit noir.
Idée de décoration pour une grande façade de maison blanche tradition en panneau de béton fibré et bardeaux à un étage avec un toit mixte et un toit noir.

S LAFAYETTE STREET
Réalisation d'une grande façade de maison noire minimaliste en brique à un étage avec un toit papillon, un toit mixte et un toit blanc.
Réalisation d'une grande façade de maison noire minimaliste en brique à un étage avec un toit papillon, un toit mixte et un toit blanc.

This smart home was designed by our Oakland studio with bright color, striking artwork, and sleek furniture.
---
Designed by Oakland interior design studio Joy Street Design. Serving Alameda, Berkeley, Orinda, Walnut Creek, Piedmont, and San Francisco.
For more about Joy Street Design, click here:
https://www.joystreetdesign.com/
To learn more about this project, click here:
https://www.joystreetdesign.com/portfolio/oakland-urban-tree-house

Arlington Cape Cod completely gutted, renovated, and added on to.
Aménagement d'une façade de maison noire contemporaine en planches et couvre-joints de taille moyenne et à un étage avec un revêtement mixte, un toit à deux pans, un toit mixte et un toit noir.
Aménagement d'une façade de maison noire contemporaine en planches et couvre-joints de taille moyenne et à un étage avec un revêtement mixte, un toit à deux pans, un toit mixte et un toit noir.
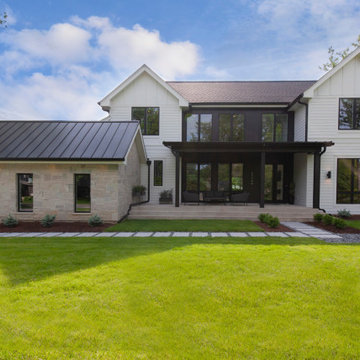
Photos: Jody Kmetz
Cette image montre une grande façade de maison blanche minimaliste en panneau de béton fibré à un étage avec un toit à deux pans et un toit mixte.
Cette image montre une grande façade de maison blanche minimaliste en panneau de béton fibré à un étage avec un toit à deux pans et un toit mixte.
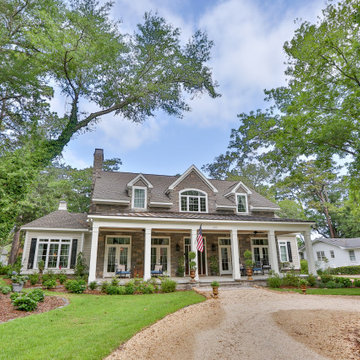
Idées déco pour une façade de maison grise en pierre de taille moyenne et à un étage avec un toit à deux pans et un toit mixte.
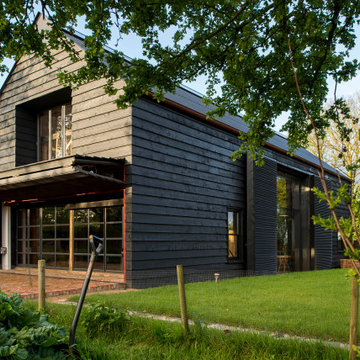
Shortlisted for the prestigious Stephen Lawrence National Architecture Award, and winning a RIBA South East Regional Award (2015), the kinetic Ancient Party Barn is a playful re-working of historic agricultural buildings for residential use.
Our clients, a fashion designer and a digital designer, are avid collectors of reclaimed architectural artefacts. Together with the existing fabric of the barn, their discoveries formed the material palette. The result – part curation, part restoration – is a unique interpretation of the 18th Century threshing barn.
The design (2,295 sqft) subverts the familiar barn-conversion type, creating hermetic, introspective spaces set in open countryside. A series of industrial mechanisms fold and rotate the facades to allow for broad views of the landscape. When they are closed, they afford cosy protection and security. These high-tech, kinetic moments occur without harming the fabric and character of the existing, handmade timber structure. Liddicoat & Goldhill’s conservation specialism, combined with strong relationships with expert craftspeople and engineers lets the clients’ contemporary vision co-exist with the humble, historic barn architecture.
A steel and timber mezzanine inside the main space creates an open-plan, master bedroom and bathroom above, and a cosy living area below. The mezzanine is supported by a tapering brick chimney inspired by traditional Kentish brick ovens; a cor-ten helical staircase cantilevers from the chimney. The kitchen is a free-standing composition of furniture at the opposite end of the barn space, combining new and reclaimed furniture with custom-made steel gantries. These ledges and ladders contain storage shelves and hanging space, and create a route up through the barn timbers to a floating ‘crows nest’ sleeping platform in the roof. Within the low-rise buildings reaching south from the main barn, a series of new ragstone interior walls, like the cattle stalls they replaced, delineate a series of simple sleeping rooms for guests.
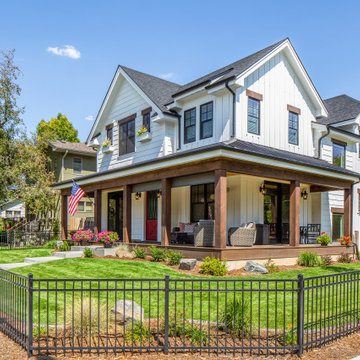
Modern Farmhouse
Cette photo montre une grande façade de maison blanche nature à un étage avec un revêtement mixte et un toit mixte.
Cette photo montre une grande façade de maison blanche nature à un étage avec un revêtement mixte et un toit mixte.
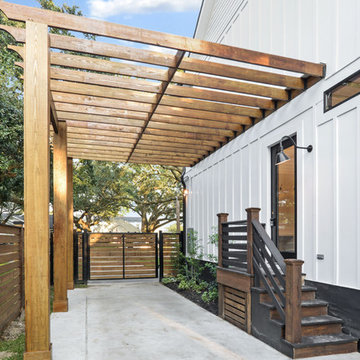
New Construction Farmhouse in Gentilly Terrace, New Orleans. Cover carport with clear polycarbonate sheets
Inspiration pour une grande façade de maison blanche rustique à un étage avec un revêtement mixte, un toit à deux pans et un toit mixte.
Inspiration pour une grande façade de maison blanche rustique à un étage avec un revêtement mixte, un toit à deux pans et un toit mixte.
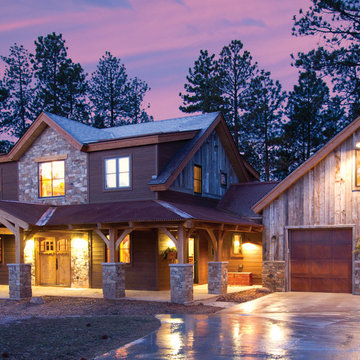
Idées déco pour une grande façade de maison marron montagne en bois à un étage avec un toit à quatre pans et un toit mixte.

Eichler in Marinwood - At the larger scale of the property existed a desire to soften and deepen the engagement between the house and the street frontage. As such, the landscaping palette consists of textures chosen for subtlety and granularity. Spaces are layered by way of planting, diaphanous fencing and lighting. The interior engages the front of the house by the insertion of a floor to ceiling glazing at the dining room.
Jog-in path from street to house maintains a sense of privacy and sequential unveiling of interior/private spaces. This non-atrium model is invested with the best aspects of the iconic eichler configuration without compromise to the sense of order and orientation.
photo: scott hargis
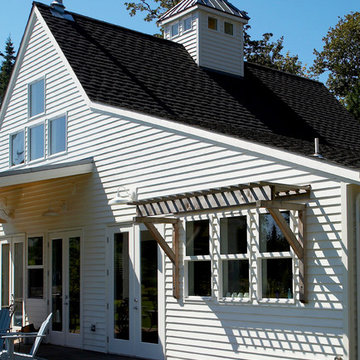
Suncreen detail. Photography by Ian Gleadle.
Inspiration pour une façade de maison blanche traditionnelle en bois à un étage et de taille moyenne avec un toit à deux pans et un toit mixte.
Inspiration pour une façade de maison blanche traditionnelle en bois à un étage et de taille moyenne avec un toit à deux pans et un toit mixte.
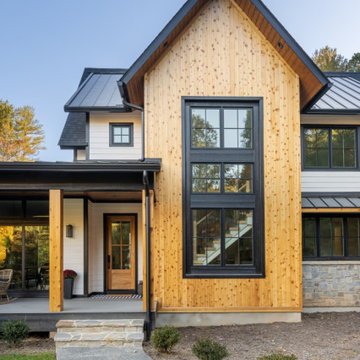
Réalisation d'une façade de maison blanche champêtre de taille moyenne et à un étage avec un revêtement mixte, un toit mixte et un toit noir.

modern farmhouse exterior; white painted brick with wood accents
Idée de décoration pour une façade de maison blanche champêtre en brique et planches et couvre-joints de taille moyenne et à deux étages et plus avec un toit à deux pans, un toit mixte et un toit noir.
Idée de décoration pour une façade de maison blanche champêtre en brique et planches et couvre-joints de taille moyenne et à deux étages et plus avec un toit à deux pans, un toit mixte et un toit noir.

Rancher exterior remodel - craftsman portico and pergola addition. Custom cedar woodwork with moravian star pendant and copper roof. Cedar Portico. Cedar Pavilion. Doylestown, PA remodelers
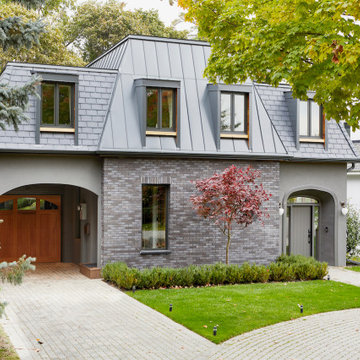
Combining exterior finishes to create a French Country style home. This includes sandex stucco, brick veneer, standing seam aluminum and synthetic slate roof tiles.
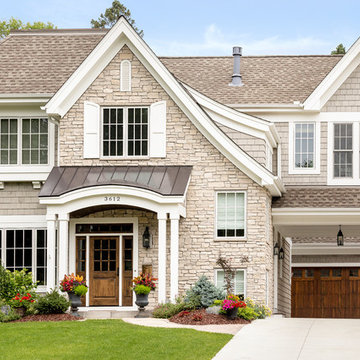
Cette photo montre une grande façade de maison beige chic en brique à un étage avec un toit à deux pans et un toit mixte.
Idées déco de façades de maisons avec un toit mixte
5