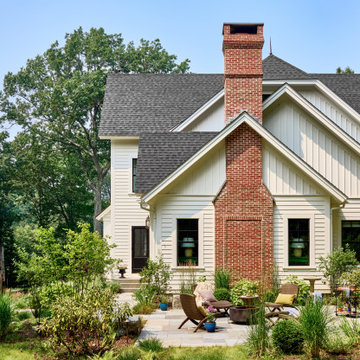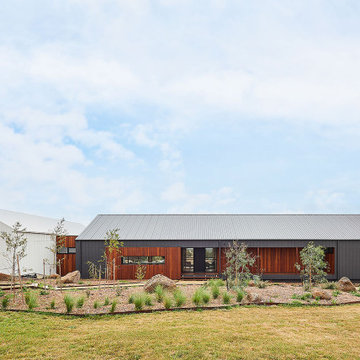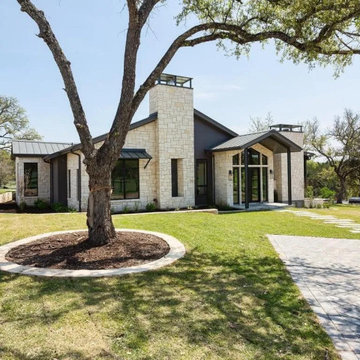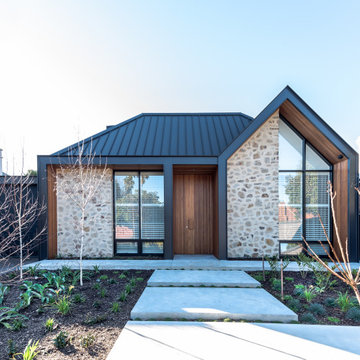Idées déco de façades de maisons avec un toit noir et un toit bleu
Trier par :
Budget
Trier par:Populaires du jour
121 - 140 sur 14 149 photos
1 sur 3

写真撮影:繁田 諭
Cette image montre une façade de maison marron design de taille moyenne et à un étage avec un toit à deux pans, un toit en tuile et un toit noir.
Cette image montre une façade de maison marron design de taille moyenne et à un étage avec un toit à deux pans, un toit en tuile et un toit noir.

Cette image montre une façade de maison blanche rustique en panneau de béton fibré et bardage à clin de taille moyenne et de plain-pied avec un toit à quatre pans, un toit en shingle et un toit noir.

Réalisation d'une façade de maison beige chalet en planches et couvre-joints de taille moyenne et de plain-pied avec un revêtement mixte, un toit à deux pans, un toit en métal et un toit noir.

Inspiration pour une façade de maison blanche rustique de taille moyenne avec un toit en shingle et un toit noir.

Roof Cantilever
Photo Credit - Matthew Wagner
Inspiration pour une façade de maison métallique minimaliste de taille moyenne et de plain-pied avec un toit plat, un toit en métal et un toit noir.
Inspiration pour une façade de maison métallique minimaliste de taille moyenne et de plain-pied avec un toit plat, un toit en métal et un toit noir.

The exterior draws from mid-century elements of , floor to ceiling windows, geometric and low roof forms and elements of materials to reflect the uses behind. concrete blocks turned on their edge create a veil of privacy from the street while maintaining visual connection to the native garden to the front. Timber is used between the concrete walls in combination with timber framed windows.

Inspired by wide, flat landscapes and stunning views, Prairie style exteriors embrace horizontal lines, low-pitched roofs, and natural materials. This stunning two-story Modern Prairie home is no exception. With a pleasing symmetrical shape and modern materials, this home is clean and contemporary yet inviting at the same time. A wide, welcoming covered front entry is located front and center, flanked by dual garages and a symmetrical roofline with two chimneys. Wide windows emphasize the flow between exterior and interior and offer a beautiful view of the surrounding landscape.

Longhouse Pro Painters performed the color change to the exterior of a 2800 square foot home in five days. The original green color was covered up by a Dove White Valspar Duramax Exterior Paint. The black fascia was not painted, however, the door casings around the exterior doors were painted black to accent the white update. The iron railing in the front entry was painted. and the white garage door was painted a black enamel. All of the siding and boxing was a color change. Overall, very well pleased with the update to this farmhouse look.

Upper IPE deck with cable railing and covered space below with bluestone clad fireplace, outdoor kitchen, and infratec heaters. Belgard Melville Tandem block wall with 2x2 porcelain pavers, a putting green, hot tub and metal fire pit.
Sherwin Williams Iron Ore paint color

This is an example of the Addison Plan's exterior.
Aménagement d'une très grande façade de maison blanche campagne en planches et couvre-joints à un étage avec un revêtement mixte, un toit mixte et un toit noir.
Aménagement d'une très grande façade de maison blanche campagne en planches et couvre-joints à un étage avec un revêtement mixte, un toit mixte et un toit noir.

Located in the quaint neighborhood of Park Slope, Brooklyn this row house needed some serious love. Good thing the team was more than ready dish out their fair share of design hugs. Stripped back to the original framing both inside and out, the house was transformed into a shabby-chic, hipster dream abode. Complete with quintessential exposed brick, farm house style large plank flooring throughout and a fantastic reclaimed entry door this little gem turned out quite cozy.

Designer Lyne Brunet
Aménagement d'une façade de maison grise campagne en bois et planches et couvre-joints de taille moyenne et à un étage avec un toit papillon, un toit en shingle et un toit noir.
Aménagement d'une façade de maison grise campagne en bois et planches et couvre-joints de taille moyenne et à un étage avec un toit papillon, un toit en shingle et un toit noir.

This new two story home was an infill home in an established, sought after neighborhood with a stunning river view.
Although not huge in stature, this home is huge on presence with a modern cottage look featuring three two story columns clad in natural longboard and stone, grey earthtone acrylic stucco, staggered roofline, and the typography of the lot allowed for exquisite natural landscaping.
Inside is equally impressive with features including:
- Radiant heat floors on main level, covered by engineered hardwoods and 2' x 4' travertini Lexus tile
- Grand entry with custom staircase
- Two story open concept living, dining and kitchen areas
- Large, fully appointed butler's pantry
- Glass encased wine feature wall
- Show stopping two story fireplace
- Custom lighting indoors and out for stunning evening illumination
- Large 2nd floor balcony with views of the river.
- R-value of this new build was increased to improve efficiencies by using acrylic stucco, upgraded over rigid insulation and using sprayfoam on the interior walls.

A wrap around porch that frames out a beautiful Cherry Blossom tree.
Aménagement d'une grande façade de maison grise classique en bardeaux à deux étages et plus avec un revêtement mixte, un toit à deux pans, un toit en shingle et un toit bleu.
Aménagement d'une grande façade de maison grise classique en bardeaux à deux étages et plus avec un revêtement mixte, un toit à deux pans, un toit en shingle et un toit bleu.

Design + Built + Curated by Steven Allen Designs 2021 - Custom Nouveau Bungalow Featuring Unique Stylistic Exterior Facade + Concrete Floors + Concrete Countertops + Concrete Plaster Walls + Custom White Oak & Lacquer Cabinets + Fine Interior Finishes + Multi-sliding Doors

Aménagement d'une grande façade de maison noire contemporaine en panneau de béton fibré de plain-pied avec un toit à deux pans, un toit en métal et un toit noir.

Exemple d'une grande façade de maison noire tendance en brique à un étage avec un toit à quatre pans, un toit en tuile et un toit noir.

Inspiration for a contemporary barndominium
Cette photo montre une grande façade de maison blanche tendance en pierre de plain-pied avec un toit en métal et un toit noir.
Cette photo montre une grande façade de maison blanche tendance en pierre de plain-pied avec un toit en métal et un toit noir.

Residence 48 Millswood draws inspiration from Modern Farmhouse Architecture, seamlessly blending timeless country elements with contemporary sophistication. The exterior features steeply pitched gable roofs, timber, metal, and stone, capturing the essence of a farmhouse while maintaining a sleek, modern aesthetic. This award-winning sustainable home stands out for its use of passive house principles, ensuring high energy efficiency and a unique architectural design. Another notable feature is the elegant application of various cladding materials, including Fielders Prominence on the roof, Weathertex WeatherGroove for feature panels, and Blackbutt timber lining boards, creating a visually stunning and environmentally conscious residence.
Awards won for 48 Millswood:
Winner 2022 Australian Kitchen of the Year - 2022 CSR-HIA Australian Housing Awards
2021 HIA Award Winner - Custom Built Home $800K - $1.5mill
2021 HIA Award Winner - Kitchen of the Year
2021 HIA Award Winner - Green Star Sustainable Home
2021 HIA New Bathroom up to $35,000
Winner 2022 South Australia Innovation in Lightweight Housing

This modern custom home is a beautiful blend of thoughtful design and comfortable living. No detail was left untouched during the design and build process. Taking inspiration from the Pacific Northwest, this home in the Washington D.C suburbs features a black exterior with warm natural woods. The home combines natural elements with modern architecture and features clean lines, open floor plans with a focus on functional living.
Idées déco de façades de maisons avec un toit noir et un toit bleu
7