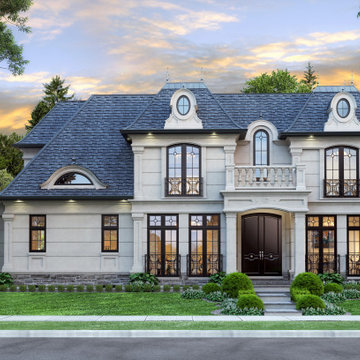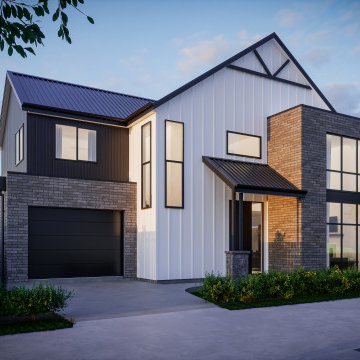Idées déco de façades de maisons avec un toit noir et un toit bleu
Trier par:Populaires du jour
141 - 160 sur 14 169 photos

Three story home in Austin with white stucco and limestone exterior and black metal roof.
Inspiration pour une grande façade de maison blanche minimaliste en stuc à deux étages et plus avec un toit à deux pans, un toit en métal et un toit noir.
Inspiration pour une grande façade de maison blanche minimaliste en stuc à deux étages et plus avec un toit à deux pans, un toit en métal et un toit noir.

Beautiful modern tudor home with front lights and custom windows, white brick and black roof
Cette photo montre une très grande façade de maison blanche moderne en brique à deux étages et plus avec un toit à deux pans, un toit en shingle et un toit noir.
Cette photo montre une très grande façade de maison blanche moderne en brique à deux étages et plus avec un toit à deux pans, un toit en shingle et un toit noir.

Back of House, which was part of a whole house remodel with an addition, and an ADU for a repeat client.
Cette photo montre une façade de maison beige tendance en stuc de taille moyenne et de plain-pied avec un toit à quatre pans, un toit en shingle et un toit noir.
Cette photo montre une façade de maison beige tendance en stuc de taille moyenne et de plain-pied avec un toit à quatre pans, un toit en shingle et un toit noir.

Idées déco pour une grande façade de maison blanche campagne en planches et couvre-joints de plain-pied avec un revêtement mixte, un toit mixte et un toit noir.

Idées déco pour une façade de maison blanche campagne en bois et bardage à clin de plain-pied avec un toit à deux pans, un toit en shingle et un toit noir.

Super insulated, energy efficient home with double stud construction and solar panels. Net Zero Energy home. Built in rural Wisconsin wooded site with 2-story great room and loft

Sometimes, there are moments in the remodeling experience that words cannot fully explain how amazing it can be.
This home in Quincy, MA 02169 is one of those moments for our team.
This now stunning colonial underwent one of the biggest transformations of the year. Previously, the home held its original cedar clapboards that since 1960 have rotted, cracked, peeled, and was an eyesore for the homeowners.
GorillaPlank™ Siding System featuring Everlast Composite Siding:
Color chosen:
- 7” Blue Spruce
- 4” PVC Trim
- Exterior Painting
- Prepped, pressure-washed, and painted foundation to match the siding color.
Leak-Proof Roof® System featuring Owens Corning Asphalt Shingles:
Color chosen:
- Estate Gray TruDefinition® Duration asphalt shingles
- 5” Seamless White Aluminum Gutters
Marvin Elevate Windows
Color chosen:
- Stone White
Window Styles:
- Double-Hung windows
- 3-Lite Slider windows
- Casements windows
Marvin Essentials Sliding Patio Door
Color chosen:
Stone White
Provia Signet Fiberglass Entry Door
Color chosen:
- Mahogany (exterior)
- Mountain Berry (interior)

This home has Saluda River access and a resort-style neighborhood, making it the ideal place to raise an active family in Lexington, SC. It’s a perfect combination of beauty, luxury, and the best amenities.
This board and batten house radiates curb appeal with its metal roof detailing and Craftsman-style brick pillars and stained wood porch columns.

FineCraft Contractors, Inc.
Harrison Design
Idées déco pour une petite façade de Tiny House grise moderne en stuc à un étage avec un toit à deux pans, un toit en métal et un toit noir.
Idées déco pour une petite façade de Tiny House grise moderne en stuc à un étage avec un toit à deux pans, un toit en métal et un toit noir.

Single Story ranch house with stucco and wood siding painted black. Board formed concrete planters and concrete steps
Cette image montre une façade de maison noire nordique en stuc et bardage à clin de taille moyenne et de plain-pied avec un toit à deux pans, un toit en shingle et un toit noir.
Cette image montre une façade de maison noire nordique en stuc et bardage à clin de taille moyenne et de plain-pied avec un toit à deux pans, un toit en shingle et un toit noir.

With this home remodel, we removed the roof and added a full story with dormers above the existing two story home we had previously remodeled (kitchen, backyard extension, basement rework and all new windows.) All previously remodeled surfaces (and existing trees!) were carefully preserved despite the extensive work; original historic cedar shingling was extended, keeping the original craftsman feel of the home. Neighbors frequently swing by to thank the homeowners for so graciously expanding their home without altering its character.
Photo: Miranda Estes

Aménagement d'une façade de maison de taille moyenne et à un étage avec un toit bleu.

Cette image montre une façade de maison multicolore design en pierre et bardage à clin à un étage avec un toit plat, un toit en shingle et un toit noir.

Cette image montre une grande façade de maison blanche rustique en panneau de béton fibré et planches et couvre-joints de plain-pied avec un toit noir, un toit à deux pans et un toit en métal.

Front Elevation
Idées déco pour une façade de maison beige en bois et bardeaux de taille moyenne et à un étage avec un toit à quatre pans, un toit en shingle et un toit noir.
Idées déco pour une façade de maison beige en bois et bardeaux de taille moyenne et à un étage avec un toit à quatre pans, un toit en shingle et un toit noir.

This Beautiful Multi-Story Modern Farmhouse Features a Master On The Main & A Split-Bedroom Layout • 5 Bedrooms • 4 Full Bathrooms • 1 Powder Room • 3 Car Garage • Vaulted Ceilings • Den • Large Bonus Room w/ Wet Bar • 2 Laundry Rooms • So Much More!

One of our most poplar exteriors! This modern take on the farmhouse brings life to the black and white aesthetic.
Exemple d'une très grande façade de maison blanche chic en brique à un étage avec un toit à deux pans, un toit mixte et un toit noir.
Exemple d'une très grande façade de maison blanche chic en brique à un étage avec un toit à deux pans, un toit mixte et un toit noir.

Idées déco pour une grande façade de maison multicolore industrielle en panneau de béton fibré et planches et couvre-joints à deux étages et plus avec un toit en shingle et un toit noir.

James Hardie smooth lap siding, with Fiberon Promenade accent, Clopay black modern steel door with Cultured Stone Pro Fit Ledgestone in Platinum
Cette image montre une façade de maison noire minimaliste en panneau de béton fibré de taille moyenne et de plain-pied avec un toit en appentis, un toit mixte et un toit noir.
Cette image montre une façade de maison noire minimaliste en panneau de béton fibré de taille moyenne et de plain-pied avec un toit en appentis, un toit mixte et un toit noir.

Cette photo montre une grande façade de maison blanche moderne en planches et couvre-joints à un étage avec un revêtement mixte, un toit à deux pans, un toit en métal et un toit noir.
Idées déco de façades de maisons avec un toit noir et un toit bleu
8