Idées déco de façades de maisons avec un toit noir et un toit bleu
Trier par :
Budget
Trier par:Populaires du jour
101 - 120 sur 14 169 photos
1 sur 3

Cette image montre une grande façade de maison multicolore traditionnelle à deux étages et plus avec un revêtement mixte, un toit à deux pans, un toit mixte et un toit noir.

Gable roof forms connecting upper and lower level and creating dynamic proportions for modern living. pool house with gym, steam shower and sauna, guest accommodation and living space

Cette photo montre une façade de maison blanche tendance en brique et planches et couvre-joints de taille moyenne et à un étage avec un toit à deux pans, un toit en métal et un toit noir.

Garden and rear facade of a 1960s remodelled and extended detached house in Japanese & Scandinavian style.
Idée de décoration pour une façade de maison marron nordique en bois et planches et couvre-joints de taille moyenne et à un étage avec un toit plat et un toit noir.
Idée de décoration pour une façade de maison marron nordique en bois et planches et couvre-joints de taille moyenne et à un étage avec un toit plat et un toit noir.

Inspired by the modern romanticism, blissful tranquility and harmonious elegance of Bobby McAlpine’s home designs, this custom home designed and built by Anthony Wilder Design/Build perfectly combines all these elements and more. With Southern charm and European flair, this new home was created through careful consideration of the needs of the multi-generational family who lives there.
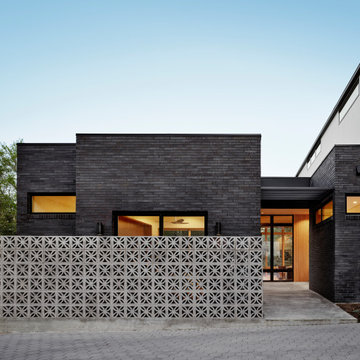
Cette image montre une façade de maison multicolore vintage en brique à un étage avec un toit plat, un toit en métal et un toit noir.

Réalisation d'une grande façade de maison marron tradition en bardage à clin à un étage avec un revêtement en vinyle, un toit à quatre pans, un toit en shingle et un toit noir.

Rancher exterior remodel - craftsman portico and pergola addition. Custom cedar woodwork with moravian star pendant and copper roof. Cedar Portico. Cedar Pavilion. Doylestown, PA remodelers

This lovely, contemporary lakeside home underwent a major renovation that also involved a two-story addition. Every room’s design takes full advantage of the stunning lake view. First floor changes include all new flooring from Urban Floor, foyer update, expanded great room, patio with fireplace and hot tub, office area, laundry room, and a main bedroom and bath. Second-floor changes include all new flooring from Urban Floor, a workout room with sauna, lounge, and a balcony with an iron spiral staircase descending to the first-floor patio. The exterior transformation includes stained cedar siding offset with natural stone cladding, a metal roof, and a wrought iron entry door my Monarch. This custom wrought iron front door with three panels of glass to let in natural light.

Réalisation d'une façade de maison grise champêtre en panneau de béton fibré et bardeaux de taille moyenne et à un étage avec un toit à deux pans, un toit en métal et un toit noir.

Réalisation d'une façade de maison bleue minimaliste en planches et couvre-joints de taille moyenne et de plain-pied avec un revêtement mixte, un toit en appentis, un toit en shingle et un toit noir.

Photo by Roehner + Ryan
Réalisation d'une façade de maison blanche minimaliste en stuc de plain-pied avec un toit en appentis, un toit en métal et un toit noir.
Réalisation d'une façade de maison blanche minimaliste en stuc de plain-pied avec un toit en appentis, un toit en métal et un toit noir.
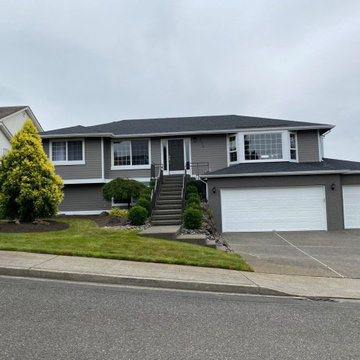
Cette image montre une grande façade de maison grise traditionnelle en panneau de béton fibré à un étage avec un toit à deux pans, un toit en shingle et un toit noir.
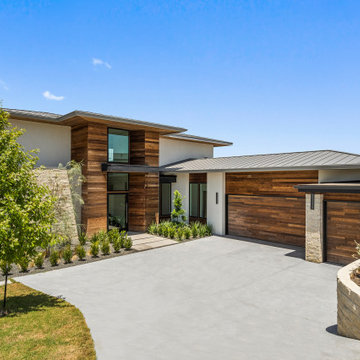
Modern home in Spanish Oaks a luxury neighborhood in Austin, Texas.
Cette image montre une grande façade de maison blanche design en verre à un étage avec un toit noir.
Cette image montre une grande façade de maison blanche design en verre à un étage avec un toit noir.
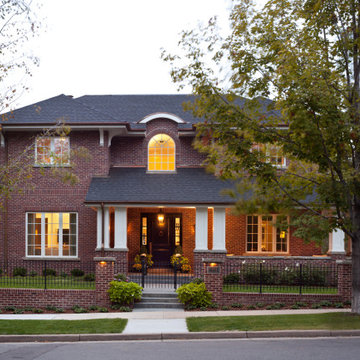
Cette image montre une grande façade de maison rouge traditionnelle en brique à un étage avec un toit noir.

With this home remodel, we removed the roof and added a full story with dormers above the existing two story home we had previously remodeled (kitchen, backyard extension, basement rework and all new windows.) All previously remodeled surfaces (and existing trees!) were carefully preserved despite the extensive work; original historic cedar shingling was extended, keeping the original craftsman feel of the home. Neighbors frequently swing by to thank the homeowners for so graciously expanding their home without altering its character.
Photo: Miranda Estes

Inspiration pour une façade de maison beige minimaliste en bois et bardage à clin à un étage avec un toit à deux pans, un toit en métal et un toit noir.

Concrete path leads up to the entry with concrete stairs and planter with a fountain.
Réalisation d'une très grande façade de maison grise minimaliste à deux étages et plus avec un revêtement mixte, un toit plat, un toit en métal et un toit noir.
Réalisation d'une très grande façade de maison grise minimaliste à deux étages et plus avec un revêtement mixte, un toit plat, un toit en métal et un toit noir.

Custom two story home with board and batten siding.
Cette image montre une façade de maison multicolore rustique en planches et couvre-joints de taille moyenne et à un étage avec un revêtement mixte, un toit à deux pans, un toit mixte et un toit noir.
Cette image montre une façade de maison multicolore rustique en planches et couvre-joints de taille moyenne et à un étage avec un revêtement mixte, un toit à deux pans, un toit mixte et un toit noir.
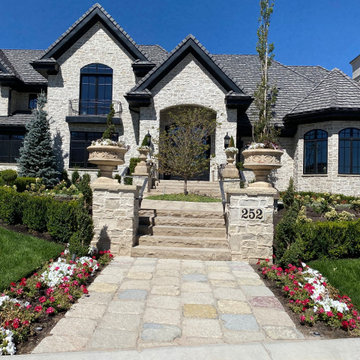
Full Stone Exterior featuring Gray Cobble Creek stone with a Trinity White Grout.
Idées déco pour une très grande façade de maison beige victorienne en pierre à un étage avec un toit à deux pans, un toit en shingle et un toit noir.
Idées déco pour une très grande façade de maison beige victorienne en pierre à un étage avec un toit à deux pans, un toit en shingle et un toit noir.
Idées déco de façades de maisons avec un toit noir et un toit bleu
6