Idées déco de façades de maisons avec un toit noir et un toit bleu
Trier par :
Budget
Trier par:Populaires du jour
21 - 40 sur 14 169 photos
1 sur 3

Réalisation d'une grande façade de maison blanche nordique en bois de plain-pied avec un toit à deux pans, un toit en métal et un toit noir.

Beautiful Custom Ranch with gray vinyl shakes and clapboard siding.
Inspiration pour une façade de maison grise craftsman en bardeaux de taille moyenne et de plain-pied avec un revêtement en vinyle, un toit à deux pans, un toit en shingle et un toit noir.
Inspiration pour une façade de maison grise craftsman en bardeaux de taille moyenne et de plain-pied avec un revêtement en vinyle, un toit à deux pans, un toit en shingle et un toit noir.

Cette image montre une façade de maison blanche rustique en bois et planches et couvre-joints de taille moyenne et de plain-pied avec un toit en appentis, un toit en métal et un toit noir.
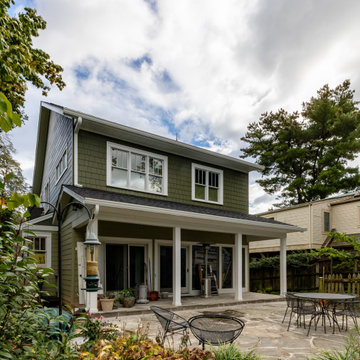
For this classic two-story home in Arlington Virginia, the second story level completely redesigned to add extra rooms and storage space.
The new second story is remodeled with three new bedrooms, two new bathrooms and closets, and upgraded entrance hall. Existing roof shingles and gutters were modified along entire existing home. New bathrooms are complete with wood vanity cabinets, toilets, glass showers, freestanding tub, and corresponding amenities.
New recessed lights are placed throughout second story. Second story comes complete with a new laundry room besides the main hall. Plenty of windows throughout second story provide a feeling of brightness and warmth.
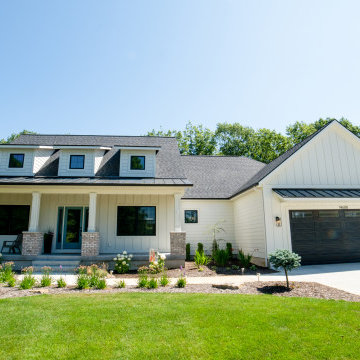
Aménagement d'une grande façade de maison blanche campagne en planches et couvre-joints de plain-pied avec un revêtement mixte, un toit mixte et un toit noir.

Newly built in 2021; this sanctuary in the woods was designed and built to appear as though it had existed for years.
Architecture: Noble Johnson Architects
Builder: Crane Builders
Photography: Garett + Carrie Buell of Studiobuell/ studiobuell.com

This sprawling modern take on the traditional farmhouse mixes exterior finishes and clean lines.
Aménagement d'une grande façade de maison blanche campagne en panneau de béton fibré et planches et couvre-joints de plain-pied avec un toit à deux pans, un toit en shingle et un toit noir.
Aménagement d'une grande façade de maison blanche campagne en panneau de béton fibré et planches et couvre-joints de plain-pied avec un toit à deux pans, un toit en shingle et un toit noir.

Modern Farmhouse architecture is all about putting a contemporary twist on a warm, welcoming traditional style. This spacious two-story custom design is a fresh, modern take on a traditional-style home. Clean, simple lines repeat throughout the design with classic gabled roofs, vertical cladding, and contrasting windows. Rustic details like the wrap around porch and timber supports make this home fit in perfectly to its Rocky Mountain setting. While the black and white color scheme keeps things simple, a variety of materials bring visual depth for a cozy feel.
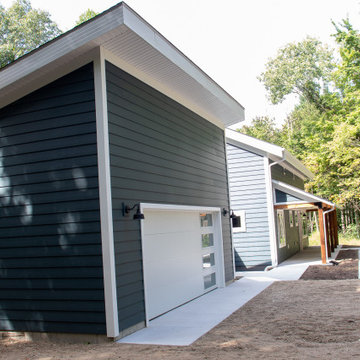
Exemple d'une façade de maison bleue moderne en bardage à clin de taille moyenne et à niveaux décalés avec un revêtement en vinyle, un toit en appentis, un toit en shingle et un toit noir.

Réalisation d'une façade de maison grise vintage en panneau de béton fibré et bardage à clin de plain-pied avec un toit à quatre pans, un toit en shingle et un toit noir.
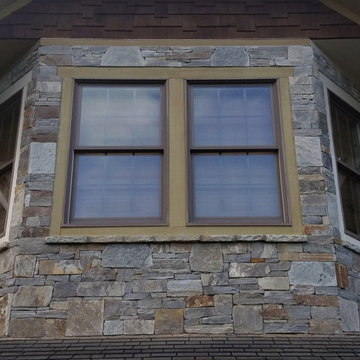
This beautiful exterior is made with a one-of-a-kind custom blend of Augusta and Bayside natural thin stone veneer from the Quarry Mill. Augusta is a grey and earth tone real stone veneer in the ledgestone style. The thin stone is a blend of split face and bedface pieces excavated from a single quarry. The split face pieces are the gray interior part of the stone, whereas, the browns and tan pieces come from the bedface that has been exposed to the elements for millenia. Augusta falls into the ledgestone style due to the smaller heights of the individual pieces. Although it makes for a more labor-intensive installation, Augusta looks wonderful with a drystack tight fit installation. The stone showcases the right balance of subtle color variation to look visually appealing but not overwhelming or busy.

Replacing the existing gray vinyl siding with fresh, white fiber cement panels gave the exterior a big lift. The vertical orientation of the board-and-batten profile and sleek black aluminum-clad replacement windows come a long way in creating the contemporary exterior. The updated front entry completes the modern makeover with its chunky overhang, gray-painted slab door, single-panel sidelight, and vertical stainless mail slot and house numbers.
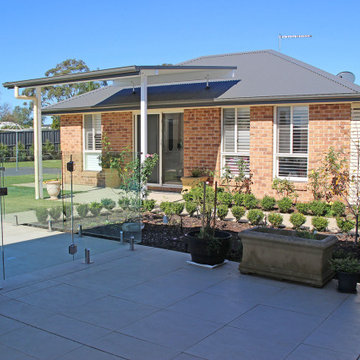
The beautifully appointed granny flat at the back of the main house is a great solution for extended family, in this case for their adult daughter.
Aménagement d'une grande façade de maison classique en brique avec un toit à quatre pans, un toit en métal et un toit noir.
Aménagement d'une grande façade de maison classique en brique avec un toit à quatre pans, un toit en métal et un toit noir.
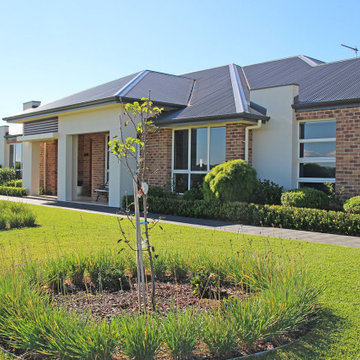
The facade of this Clarendon project home bridges the gap between contemporary and classic. The variations in the warm brick colours are beautifully complemented with the cream rendered columns and black roof.
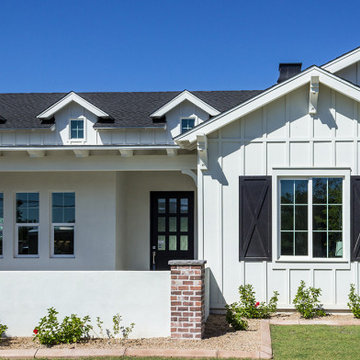
Inspiration pour une grande façade de maison blanche rustique en planches et couvre-joints de plain-pied avec un toit noir.

Inspiration pour une grande façade de maison blanche rustique en briques peintes et planches et couvre-joints à un étage avec un toit à deux pans, un toit en shingle et un toit noir.

3100 SQFT, 4 br/3 1/2 bath lakefront home on 1.4 acres. Craftsman details throughout.
Idée de décoration pour une grande façade de maison blanche champêtre en brique de plain-pied avec un toit à quatre pans, un toit en shingle et un toit noir.
Idée de décoration pour une grande façade de maison blanche champêtre en brique de plain-pied avec un toit à quatre pans, un toit en shingle et un toit noir.
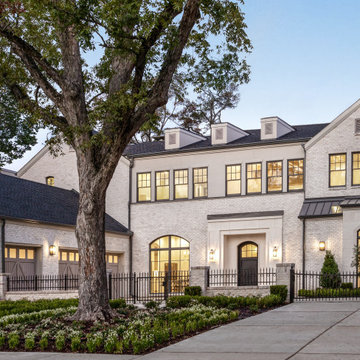
Inspiration pour une grande façade de maison blanche traditionnelle en brique à un étage avec un toit à deux pans, un toit en shingle et un toit noir.
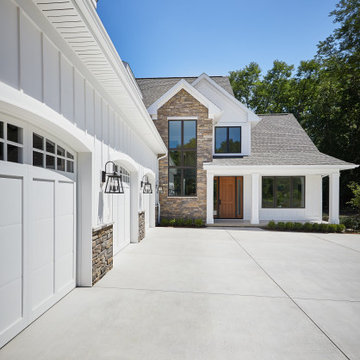
A view of the entry and three-car garage
Photo by Ashley Avila Photography
Réalisation d'une façade de maison blanche champêtre en planches et couvre-joints à deux étages et plus avec un revêtement mixte, un toit à deux pans, un toit en shingle et un toit noir.
Réalisation d'une façade de maison blanche champêtre en planches et couvre-joints à deux étages et plus avec un revêtement mixte, un toit à deux pans, un toit en shingle et un toit noir.

Approach to Mediterranean-style dramatic arch front entry with dark painted front door and tile roof.
Réalisation d'une façade de maison blanche méditerranéenne à un étage avec un toit à quatre pans, un toit en tuile et un toit noir.
Réalisation d'une façade de maison blanche méditerranéenne à un étage avec un toit à quatre pans, un toit en tuile et un toit noir.
Idées déco de façades de maisons avec un toit noir et un toit bleu
2