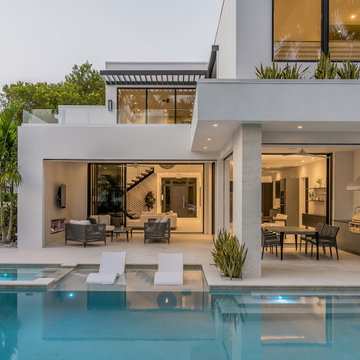Idées déco de façades de maisons avec un toit plat et un toit en appentis
Trier par :
Budget
Trier par:Populaires du jour
21 - 40 sur 68 466 photos
1 sur 3

Morgan Nowland
Inspiration pour une grande façade de maison multicolore design à un étage avec un revêtement mixte et un toit plat.
Inspiration pour une grande façade de maison multicolore design à un étage avec un revêtement mixte et un toit plat.
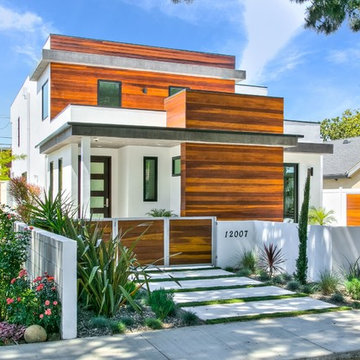
Cette photo montre une façade de maison blanche tendance de taille moyenne et à un étage avec un revêtement mixte, un toit plat et un toit en métal.
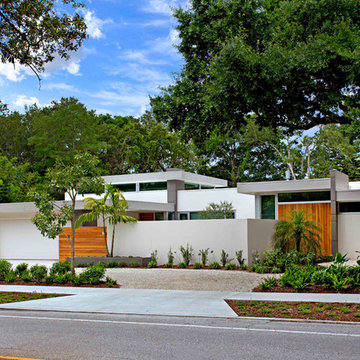
Ryan Gamma Photography
Idée de décoration pour une façade de maison blanche minimaliste en stuc de plain-pied et de taille moyenne avec un toit plat.
Idée de décoration pour une façade de maison blanche minimaliste en stuc de plain-pied et de taille moyenne avec un toit plat.
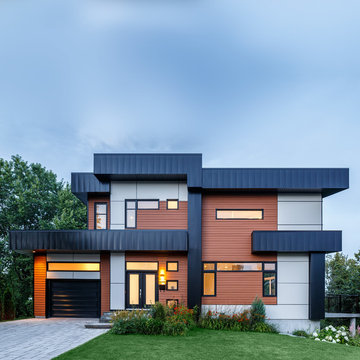
Aménagement d'une façade de maison contemporaine à un étage avec un revêtement mixte et un toit plat.
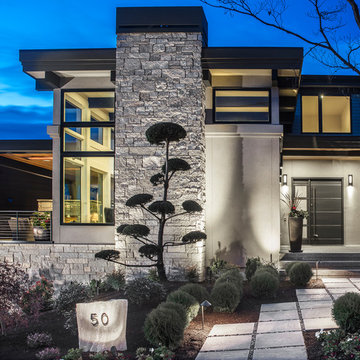
Réalisation d'une grande façade de maison blanche design à deux étages et plus avec un revêtement mixte et un toit plat.

Idée de décoration pour une façade de maison de ville design de taille moyenne et à deux étages et plus avec un revêtement mixte et un toit plat.

Steve Hall @ Hall + Merrick
Exemple d'une façade de maison beige moderne en pierre à un étage avec un toit plat.
Exemple d'une façade de maison beige moderne en pierre à un étage avec un toit plat.
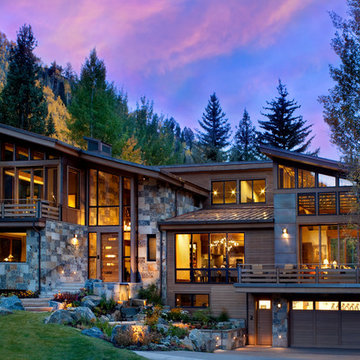
Idées déco pour une grande façade de maison montagne à deux étages et plus avec un revêtement mixte et un toit en appentis.
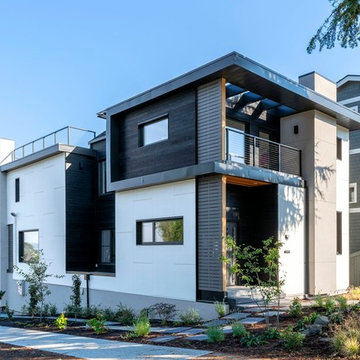
Idées déco pour une façade de maison blanche contemporaine à un étage avec un revêtement mixte et un toit plat.

This home, influenced by mid-century modern aesthetics, comfortably nestles into its Pacific Northwest site while welcoming the light and reveling in its waterfront views.
Photos by: Poppi Photography
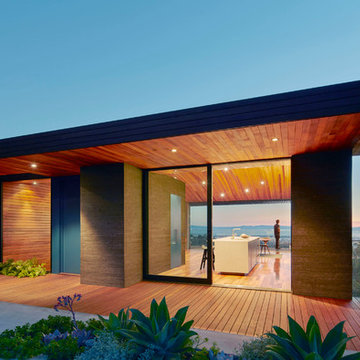
Cette image montre une grande façade de maison marron minimaliste en bois à un étage avec un toit plat.
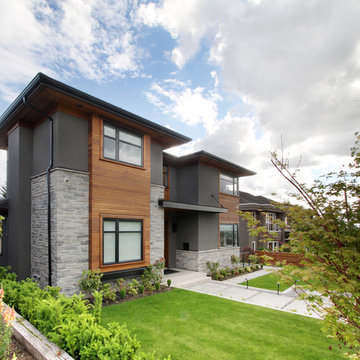
West coast transitional home designed by VictorEric. This traditional style’s basic idea is going with local materials – and in the case of the rugged west coast, that means a lot of wood.

Exemple d'une façade de maison grise moderne en bois de taille moyenne et à un étage avec un toit en appentis et un toit en métal.

The client’s request was quite common - a typical 2800 sf builder home with 3 bedrooms, 2 baths, living space, and den. However, their desire was for this to be “anything but common.” The result is an innovative update on the production home for the modern era, and serves as a direct counterpoint to the neighborhood and its more conventional suburban housing stock, which focus views to the backyard and seeks to nullify the unique qualities and challenges of topography and the natural environment.
The Terraced House cautiously steps down the site’s steep topography, resulting in a more nuanced approach to site development than cutting and filling that is so common in the builder homes of the area. The compact house opens up in very focused views that capture the natural wooded setting, while masking the sounds and views of the directly adjacent roadway. The main living spaces face this major roadway, effectively flipping the typical orientation of a suburban home, and the main entrance pulls visitors up to the second floor and halfway through the site, providing a sense of procession and privacy absent in the typical suburban home.
Clad in a custom rain screen that reflects the wood of the surrounding landscape - while providing a glimpse into the interior tones that are used. The stepping “wood boxes” rest on a series of concrete walls that organize the site, retain the earth, and - in conjunction with the wood veneer panels - provide a subtle organic texture to the composition.
The interior spaces wrap around an interior knuckle that houses public zones and vertical circulation - allowing more private spaces to exist at the edges of the building. The windows get larger and more frequent as they ascend the building, culminating in the upstairs bedrooms that occupy the site like a tree house - giving views in all directions.
The Terraced House imports urban qualities to the suburban neighborhood and seeks to elevate the typical approach to production home construction, while being more in tune with modern family living patterns.
Overview:
Elm Grove
Size:
2,800 sf,
3 bedrooms, 2 bathrooms
Completion Date:
September 2014
Services:
Architecture, Landscape Architecture
Interior Consultants: Amy Carman Design
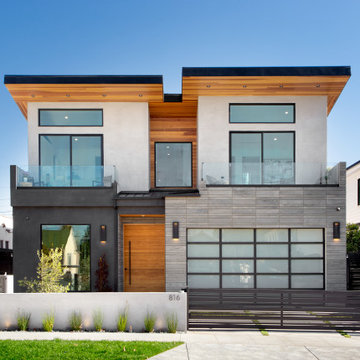
Exemple d'une façade de maison multicolore tendance de taille moyenne et à un étage avec un revêtement mixte et un toit plat.
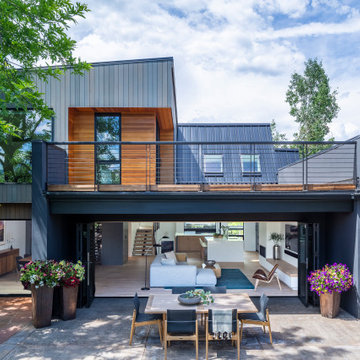
A full view of the house with the folding glass wall wide open to give a super open and free feel.
Idées déco pour une grande façade de maison grise contemporaine à deux étages et plus avec un revêtement mixte, un toit en appentis et un toit en métal.
Idées déco pour une grande façade de maison grise contemporaine à deux étages et plus avec un revêtement mixte, un toit en appentis et un toit en métal.

A garage addition in the Aspen Employee Housing neighborhood known as the North Forty. A remodel of the existing home, with the garage addition, on a budget to comply with strict neighborhood affordable housing guidelines. The garage was limited in square footage and with lot setbacks.

Idées déco pour une façade de maison blanche contemporaine à trois étages et plus avec un toit plat.
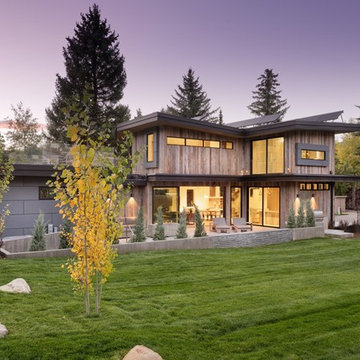
Southeast view of the exterior.
Photo by Michael Brands
Aménagement d'une grande façade de maison multicolore montagne en bois à deux étages et plus avec un toit en appentis et un toit en métal.
Aménagement d'une grande façade de maison multicolore montagne en bois à deux étages et plus avec un toit en appentis et un toit en métal.
Idées déco de façades de maisons avec un toit plat et un toit en appentis
2
