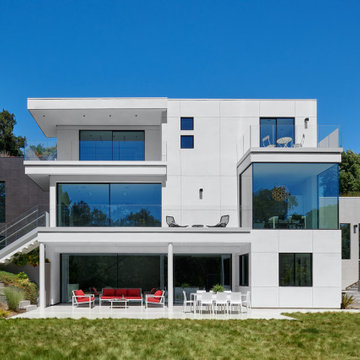Idées déco de façades de maisons avec un toit plat et un toit en appentis
Trier par :
Budget
Trier par:Populaires du jour
81 - 100 sur 68 466 photos
1 sur 3
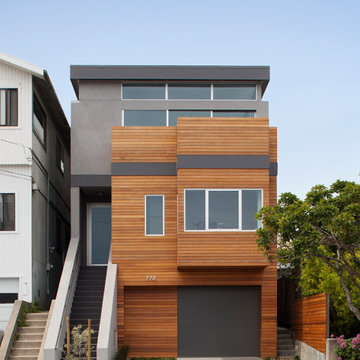
Exemple d'une façade de maison grise tendance en bois à deux étages et plus avec un toit plat.
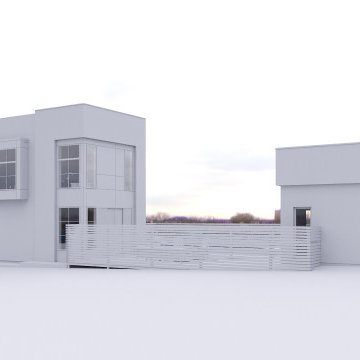
Located on an established corner in the neighbourhood of Killarney in Calgary, AB, this new single-family custom home was designed to make a lasting impression. Emphasized with a black and white theme, materials include smooth stucco, horizontal siding, brick, metal paneling and cedar accents.

Cette photo montre une grande façade de maison noire montagne en bois de plain-pied avec un toit en appentis et un toit en métal.
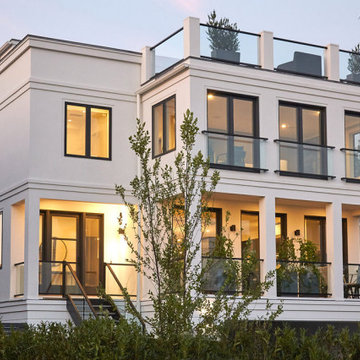
Modern beach house exterior
Aménagement d'une façade de maison blanche moderne en stuc de taille moyenne et à deux étages et plus avec un toit plat.
Aménagement d'une façade de maison blanche moderne en stuc de taille moyenne et à deux étages et plus avec un toit plat.
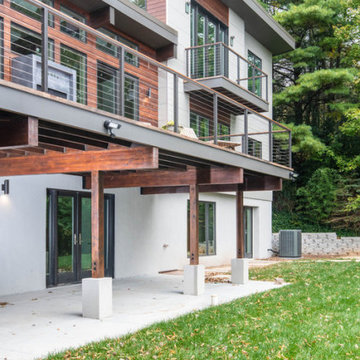
Inspiration pour une façade de maison grise chalet à un étage avec un revêtement mixte, un toit en appentis et un toit en métal.
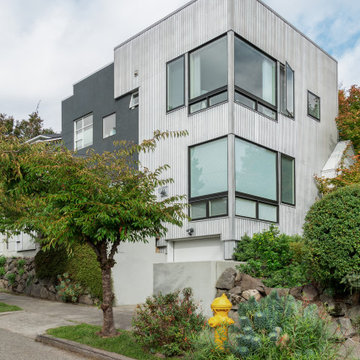
Photo by Tina Witherspoon.
Idées déco pour une façade de maison métallique et grise contemporaine de taille moyenne et à deux étages et plus avec un toit plat.
Idées déco pour une façade de maison métallique et grise contemporaine de taille moyenne et à deux étages et plus avec un toit plat.

The cedar ceiling of the living rom extends outside, blurring the division of interior and exterior. The large glass panes reflect the forest beyond,
Inspiration pour une façade de maison noire chalet en panneau de béton fibré de taille moyenne et à deux étages et plus avec un toit plat et un toit végétal.
Inspiration pour une façade de maison noire chalet en panneau de béton fibré de taille moyenne et à deux étages et plus avec un toit plat et un toit végétal.
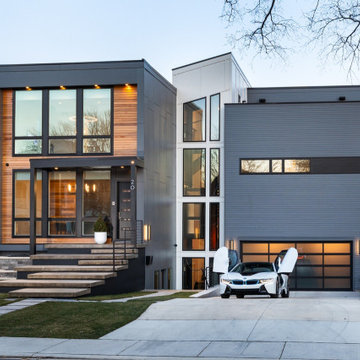
Stunning curb appeal! Modern look with natural elements combining contemporary architectural design with the warmth of wood and stone. Large windows fill the home with natural light and an inviting feel. The garage features a custom glass-paneled door.
Photos: Reel Tour Media
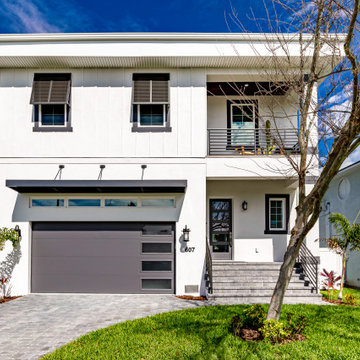
Idée de décoration pour une façade de maison blanche design de taille moyenne et à un étage avec un toit plat.
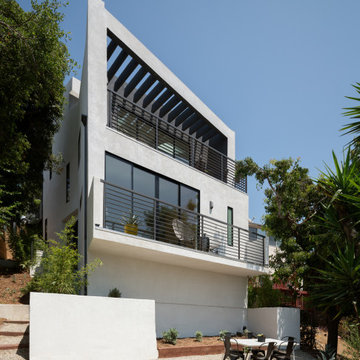
Sunset Drive exploits a steeply sloping hillside site in order to take advantages of sweeping neighborhood views. This contemporary hillside home utilizes a stepped plan that offers multiple levels for entertaining.
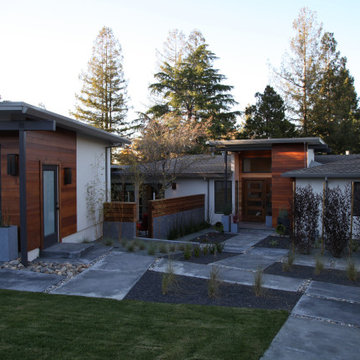
The new garage ties in seamlessly with the original structure. Just to the right and behind the garage is an intimate courtyard. Concrete squares divided by rocks allow for movement between areas without creating a monolith, and provide additional opportunities for water absorption into the landscape.
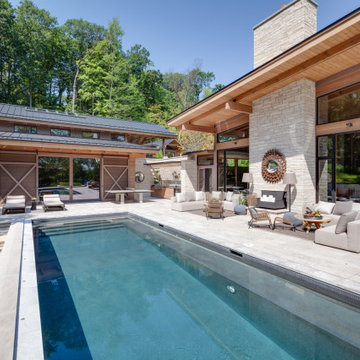
The owners requested a Private Resort that catered to their love for entertaining friends and family, a place where 2 people would feel just as comfortable as 42. Located on the western edge of a Wisconsin lake, the site provides a range of natural ecosystems from forest to prairie to water, allowing the building to have a more complex relationship with the lake - not merely creating large unencumbered views in that direction. The gently sloping site to the lake is atypical in many ways to most lakeside lots - as its main trajectory is not directly to the lake views - allowing for focus to be pushed in other directions such as a courtyard and into a nearby forest.
The biggest challenge was accommodating the large scale gathering spaces, while not overwhelming the natural setting with a single massive structure. Our solution was found in breaking down the scale of the project into digestible pieces and organizing them in a Camp-like collection of elements:
- Main Lodge: Providing the proper entry to the Camp and a Mess Hall
- Bunk House: A communal sleeping area and social space.
- Party Barn: An entertainment facility that opens directly on to a swimming pool & outdoor room.
- Guest Cottages: A series of smaller guest quarters.
- Private Quarters: The owners private space that directly links to the Main Lodge.
These elements are joined by a series green roof connectors, that merge with the landscape and allow the out buildings to retain their own identity. This Camp feel was further magnified through the materiality - specifically the use of Doug Fir, creating a modern Northwoods setting that is warm and inviting. The use of local limestone and poured concrete walls ground the buildings to the sloping site and serve as a cradle for the wood volumes that rest gently on them. The connections between these materials provided an opportunity to add a delicate reading to the spaces and re-enforce the camp aesthetic.
The oscillation between large communal spaces and private, intimate zones is explored on the interior and in the outdoor rooms. From the large courtyard to the private balcony - accommodating a variety of opportunities to engage the landscape was at the heart of the concept.
Overview
Chenequa, WI
Size
Total Finished Area: 9,543 sf
Completion Date
May 2013
Services
Architecture, Landscape Architecture, Interior Design
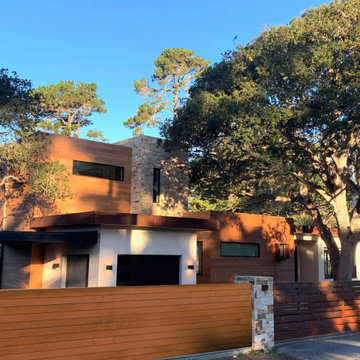
Western Red Cedar - Horizontal Siding
Stucco - White Smooth
Stone Clad - Stacked Carmel Stone
Corten Steel - Window Frames, Fascia, Entry Gate
Aluminum Windows - Black Push-Out Casement
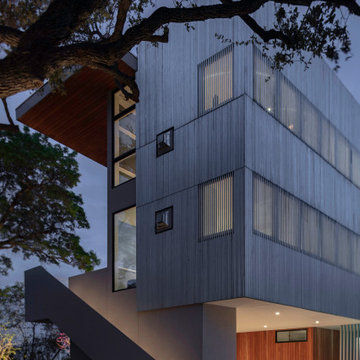
Réalisation d'une façade de maison métallique design de taille moyenne et à deux étages et plus avec un toit plat.

Aménagement d'une grande façade de maison multicolore contemporaine à un étage avec un revêtement mixte et un toit plat.
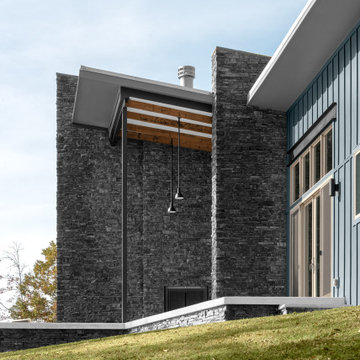
Modern rustic exterior with stone walls, outdoor fireplace and a shed roof overhang at the back porch.
Idée de décoration pour une façade de maison bleue chalet en panneau de béton fibré de taille moyenne et de plain-pied avec un toit en appentis et un toit en métal.
Idée de décoration pour une façade de maison bleue chalet en panneau de béton fibré de taille moyenne et de plain-pied avec un toit en appentis et un toit en métal.

Smooth and sleek, Blu 80 mm Smooth is the perfect driveway paver to fit any modern home's exterior. Due to its 80 mm height, Blu is optimal for driveway use and paving any surface exposed to vehicular traffic.Now available in our HD2 technology for an ultra-tight poreless finish with anti-aging technology; this paver is offered in vibrant and neutral colors. If you're looking to add contrast around this subtle and clean paving stone, the Blu 6 × 13 mm can be added to create contrasting patterns or banding along the Blu 80 modular pattern. Blu 80's versatility doesn't end there. It can also be installed in a permeable application by swapping polymeric sand for stone and it benefits from all the de-icing salt resistance necessary for harsh winters. Check out our website to shop the look! https://www.techo-bloc.com/shop/pavers/blu-80-smooth/
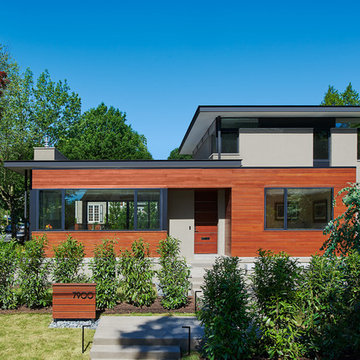
© Anice Hoachlander
Exemple d'une façade de maison grise tendance en stuc de taille moyenne et à un étage avec un toit plat et un toit mixte.
Exemple d'une façade de maison grise tendance en stuc de taille moyenne et à un étage avec un toit plat et un toit mixte.
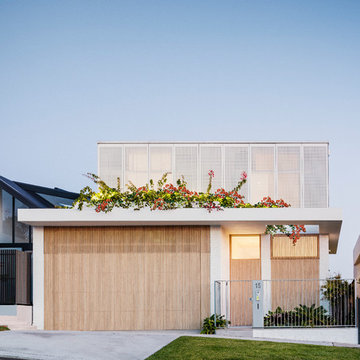
Aménagement d'une façade de maison blanche contemporaine à un étage avec un toit plat.
Idées déco de façades de maisons avec un toit plat et un toit en appentis
5
