Idées déco de façades de maisons avec un toit plat et un toit en appentis
Trier par :
Budget
Trier par:Populaires du jour
101 - 120 sur 68 466 photos
1 sur 3

Gina Viscusi Elson - Interior Designer
Kathryn Strickland - Landscape Architect
Meschi Construction - General Contractor
Michael Hospelt - Photographer

Inspiration pour une façade de maison multicolore design à deux étages et plus avec un revêtement mixte et un toit plat.

Located near the base of Scottsdale landmark Pinnacle Peak, the Desert Prairie is surrounded by distant peaks as well as boulder conservation easements. This 30,710 square foot site was unique in terrain and shape and was in close proximity to adjacent properties. These unique challenges initiated a truly unique piece of architecture.
Planning of this residence was very complex as it weaved among the boulders. The owners were agnostic regarding style, yet wanted a warm palate with clean lines. The arrival point of the design journey was a desert interpretation of a prairie-styled home. The materials meet the surrounding desert with great harmony. Copper, undulating limestone, and Madre Perla quartzite all blend into a low-slung and highly protected home.
Located in Estancia Golf Club, the 5,325 square foot (conditioned) residence has been featured in Luxe Interiors + Design’s September/October 2018 issue. Additionally, the home has received numerous design awards.
Desert Prairie // Project Details
Architecture: Drewett Works
Builder: Argue Custom Homes
Interior Design: Lindsey Schultz Design
Interior Furnishings: Ownby Design
Landscape Architect: Greey|Pickett
Photography: Werner Segarra

Outstanding and elegant 4 story modern contemporary mansion with panoramic windows and flat roof with an awesome view of the city.
Idée de décoration pour une très grande façade de maison grise minimaliste en pierre à trois étages et plus avec un toit plat et un toit mixte.
Idée de décoration pour une très grande façade de maison grise minimaliste en pierre à trois étages et plus avec un toit plat et un toit mixte.
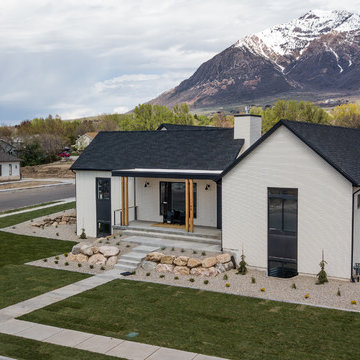
A combination of gable buildings with flat roof filling in interstitial space.
Inspiration pour une façade de maison blanche rustique en brique de taille moyenne et à un étage avec un toit plat et un toit mixte.
Inspiration pour une façade de maison blanche rustique en brique de taille moyenne et à un étage avec un toit plat et un toit mixte.

Aménagement d'une façade de maison blanche contemporaine à un étage avec un revêtement mixte et un toit plat.
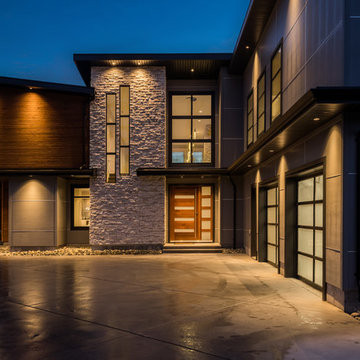
Aménagement d'une grande façade de maison multicolore moderne à un étage avec un revêtement mixte et un toit plat.

Exterior rear of house.
Exemple d'une façade de maison grise tendance de taille moyenne et à un étage avec un revêtement en vinyle, un toit plat et un toit en shingle.
Exemple d'une façade de maison grise tendance de taille moyenne et à un étage avec un revêtement en vinyle, un toit plat et un toit en shingle.
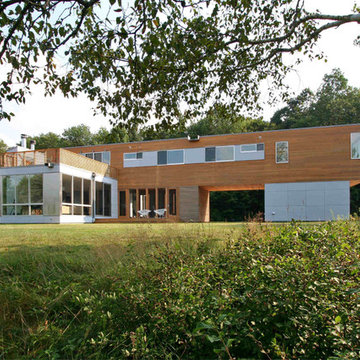
Photographer: © Resolution: 4 Architecture
Idée de décoration pour une façade de maison multicolore nordique à un étage avec un revêtement mixte et un toit plat.
Idée de décoration pour une façade de maison multicolore nordique à un étage avec un revêtement mixte et un toit plat.
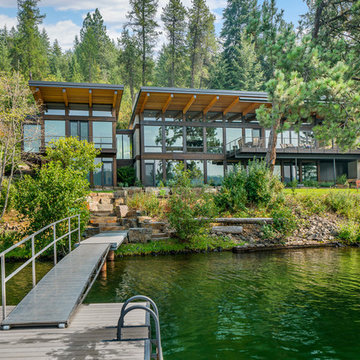
EUGENE MICHEL PHOTOGRAPH
Réalisation d'une façade de maison design en verre à un étage avec un toit en appentis.
Réalisation d'une façade de maison design en verre à un étage avec un toit en appentis.
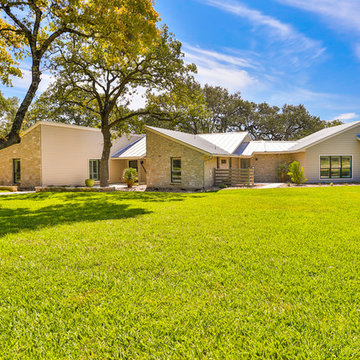
Hill Country Real Estate Photography
Idées déco pour une grande façade de maison beige rétro de plain-pied avec un revêtement mixte, un toit en appentis et un toit en métal.
Idées déco pour une grande façade de maison beige rétro de plain-pied avec un revêtement mixte, un toit en appentis et un toit en métal.

Exterior looking back from the meadow.
Image by Lucas Henning. Swift Studios
Idée de décoration pour une façade de maison métallique et marron chalet de taille moyenne et de plain-pied avec un toit en appentis et un toit en métal.
Idée de décoration pour une façade de maison métallique et marron chalet de taille moyenne et de plain-pied avec un toit en appentis et un toit en métal.

Sama Jim Canzian
Cette image montre une façade de maison marron design en bois de taille moyenne et à deux étages et plus avec un toit en appentis.
Cette image montre une façade de maison marron design en bois de taille moyenne et à deux étages et plus avec un toit en appentis.
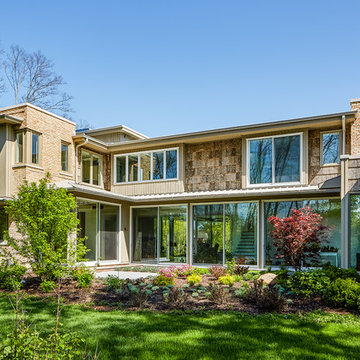
Photographer: Jon Miller Architectural Photography
Front view featuring reclaimed Chicago common brick in pink. Poplar bark siding and clean lines of vertical fiber-cement siding add a palette of texture. Arcadia sliding glass walls blend indoors with outdoors.
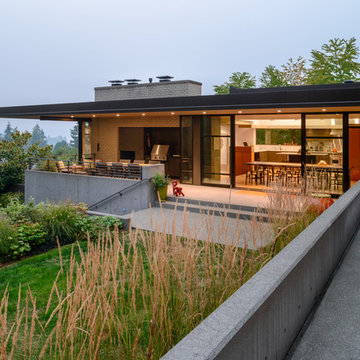
Exterior terrace with outdoor fireplace and grill. Photo by Will Austin.
Inspiration pour une façade de maison beige design en brique de taille moyenne et à un étage avec un toit plat.
Inspiration pour une façade de maison beige design en brique de taille moyenne et à un étage avec un toit plat.
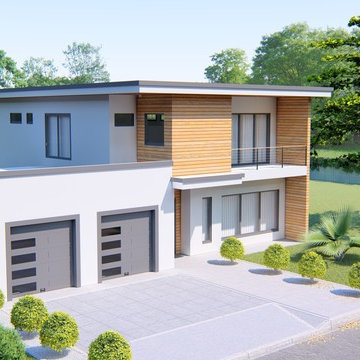
Front-side View.
Home designed by Hollman Cortes
ATLCAD Architectural Services.
Idée de décoration pour une façade de maison blanche minimaliste en bois de taille moyenne et à un étage avec un toit plat et un toit mixte.
Idée de décoration pour une façade de maison blanche minimaliste en bois de taille moyenne et à un étage avec un toit plat et un toit mixte.
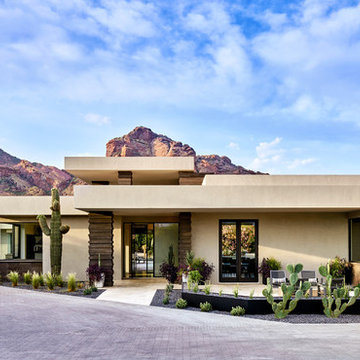
Positioned near the base of iconic Camelback Mountain, “Outside In” is a modernist home celebrating the love of outdoor living Arizonans crave. The design inspiration was honoring early territorial architecture while applying modernist design principles.
Dressed with undulating negra cantera stone, the massing elements of “Outside In” bring an artistic stature to the project’s design hierarchy. This home boasts a first (never seen before feature) — a re-entrant pocketing door which unveils virtually the entire home’s living space to the exterior pool and view terrace.
A timeless chocolate and white palette makes this home both elegant and refined. Oriented south, the spectacular interior natural light illuminates what promises to become another timeless piece of architecture for the Paradise Valley landscape.
Project Details | Outside In
Architect: CP Drewett, AIA, NCARB, Drewett Works
Builder: Bedbrock Developers
Interior Designer: Ownby Design
Photographer: Werner Segarra
Publications:
Luxe Interiors & Design, Jan/Feb 2018, "Outside In: Optimized for Entertaining, a Paradise Valley Home Connects with its Desert Surrounds"
Awards:
Gold Nugget Awards - 2018
Award of Merit – Best Indoor/Outdoor Lifestyle for a Home – Custom
The Nationals - 2017
Silver Award -- Best Architectural Design of a One of a Kind Home - Custom or Spec
http://www.drewettworks.com/outside-in/

Design by SAOTA
Architects in Association TKD Architects
Engineers Acor Consultants
Aménagement d'une façade de maison multicolore contemporaine en béton à un étage avec un toit plat.
Aménagement d'une façade de maison multicolore contemporaine en béton à un étage avec un toit plat.
Idées déco de façades de maisons avec un toit plat et un toit en appentis
6

