Idées déco de façades de maisons avec un toit plat et un toit en shingle
Trier par :
Budget
Trier par:Populaires du jour
1 - 20 sur 1 350 photos
1 sur 3

Архитекторы: Дмитрий Глушков, Фёдор Селенин; Фото: Антон Лихтарович
Cette photo montre une grande façade de maison beige éclectique à un étage avec un revêtement mixte, un toit plat et un toit en shingle.
Cette photo montre une grande façade de maison beige éclectique à un étage avec un revêtement mixte, un toit plat et un toit en shingle.

Gut renovation of 1880's townhouse. New vertical circulation and dramatic rooftop skylight bring light deep in to the middle of the house. A new stair to roof and roof deck complete the light-filled vertical volume. Programmatically, the house was flipped: private spaces and bedrooms are on lower floors, and the open plan Living Room, Dining Room, and Kitchen is located on the 3rd floor to take advantage of the high ceiling and beautiful views. A new oversized front window on 3rd floor provides stunning views across New York Harbor to Lower Manhattan.
The renovation also included many sustainable and resilient features, such as the mechanical systems were moved to the roof, radiant floor heating, triple glazed windows, reclaimed timber framing, and lots of daylighting.
All photos: Lesley Unruh http://www.unruhphoto.com/

The homeowner had previously updated their mid-century home to match their Prairie-style preferences - completing the Kitchen, Living and DIning Rooms. This project included a complete redesign of the Bedroom wing, including Master Bedroom Suite, guest Bedrooms, and 3 Baths; as well as the Office/Den and Dining Room, all to meld the mid-century exterior with expansive windows and a new Prairie-influenced interior. Large windows (existing and new to match ) let in ample daylight and views to their expansive gardens.
Photography by homeowner.

Lisza Coffey Photography
Cette image montre une façade de maison grise minimaliste en pierre de taille moyenne et de plain-pied avec un toit plat et un toit en shingle.
Cette image montre une façade de maison grise minimaliste en pierre de taille moyenne et de plain-pied avec un toit plat et un toit en shingle.

Located in the quaint neighborhood of Park Slope, Brooklyn this row house needed some serious love. Good thing the team was more than ready dish out their fair share of design hugs. Stripped back to the original framing both inside and out, the house was transformed into a shabby-chic, hipster dream abode. Complete with quintessential exposed brick, farm house style large plank flooring throughout and a fantastic reclaimed entry door this little gem turned out quite cozy.
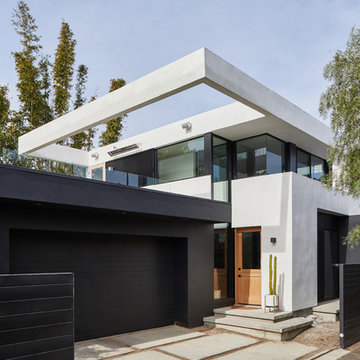
Rear yard garage with infill 2-story addition.
Photo by Dan Arnold
Idées déco pour une façade de maison blanche contemporaine en stuc de taille moyenne et à un étage avec un toit plat et un toit en shingle.
Idées déco pour une façade de maison blanche contemporaine en stuc de taille moyenne et à un étage avec un toit plat et un toit en shingle.
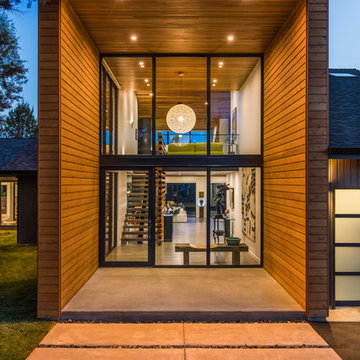
Photo: David Papazian
Exemple d'une grande façade de maison noire tendance à un étage avec un revêtement mixte, un toit plat et un toit en shingle.
Exemple d'une grande façade de maison noire tendance à un étage avec un revêtement mixte, un toit plat et un toit en shingle.
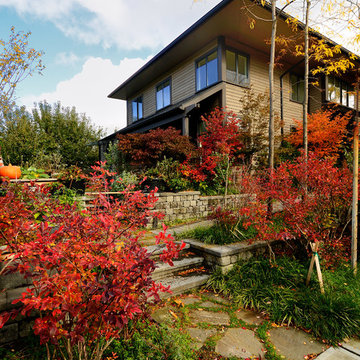
Dense landscaping, terraces, steps and ramps lending depth to narrow yards.
Photo by: Joe Iano
Inspiration pour une grande façade de maison beige traditionnelle en bois à deux étages et plus avec un toit plat et un toit en shingle.
Inspiration pour une grande façade de maison beige traditionnelle en bois à deux étages et plus avec un toit plat et un toit en shingle.

Inspiration pour une petite façade de maison blanche minimaliste en bois et planches et couvre-joints de plain-pied avec un toit plat, un toit en shingle et un toit marron.

Cette image montre une façade de maison multicolore design en pierre et bardage à clin à un étage avec un toit plat, un toit en shingle et un toit noir.
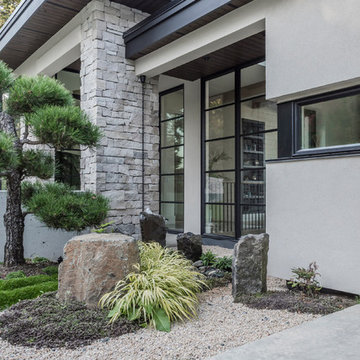
Water feature and garden off front entry
PC Carsten Arnold
Cette photo montre une grande façade de maison beige tendance en pierre à un étage avec un toit plat et un toit en shingle.
Cette photo montre une grande façade de maison beige tendance en pierre à un étage avec un toit plat et un toit en shingle.
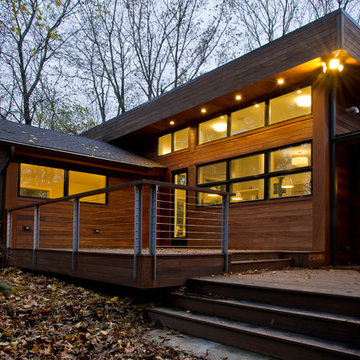
Idée de décoration pour une grande façade de maison marron design en bois à un étage avec un toit plat et un toit en shingle.
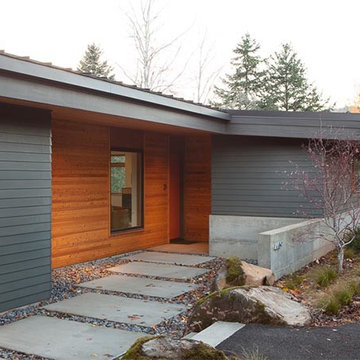
Cette image montre une grande façade de maison noire minimaliste en bois de plain-pied avec un toit plat et un toit en shingle.
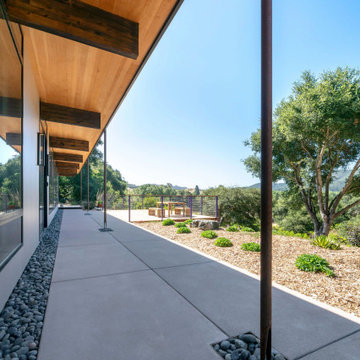
Gluelam beams glide out of the structure and give the natural feel to the interior while adding a dynamic roofline for the redesigned walkway. Glued laminated timber, or glulam, is a highly innovative construction material. Pound for pound, glulam is stronger than steel and has greater strength and stiffness than comparably sized dimensional lumber.
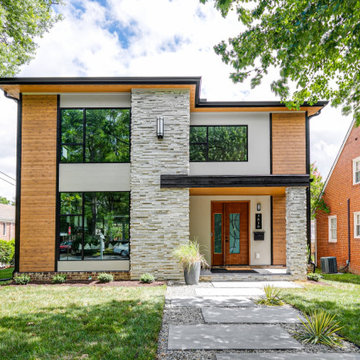
We’ve carefully crafted every inch of this home to bring you something never before seen in this area! Modern front sidewalk and landscape design leads to the architectural stone and cedar front elevation, featuring a contemporary exterior light package, black commercial 9’ window package and 8 foot Art Deco, mahogany door. Additional features found throughout include a two-story foyer that showcases the horizontal metal railings of the oak staircase, powder room with a floating sink and wall-mounted gold faucet and great room with a 10’ ceiling, modern, linear fireplace and 18’ floating hearth, kitchen with extra-thick, double quartz island, full-overlay cabinets with 4 upper horizontal glass-front cabinets, premium Electrolux appliances with convection microwave and 6-burner gas range, a beverage center with floating upper shelves and wine fridge, first-floor owner’s suite with washer/dryer hookup, en-suite with glass, luxury shower, rain can and body sprays, LED back lit mirrors, transom windows, 16’ x 18’ loft, 2nd floor laundry, tankless water heater and uber-modern chandeliers and decorative lighting. Rear yard is fenced and has a storage shed.

Designed by award winning architect Clint Miller, this North Scottsdale property has been featured in Phoenix Home and Garden's 30th Anniversary edition (January 2010). The home was chosen for its authenticity to the Arizona Desert. Built in 2005 the property is an example of territorial architecture featuring a central courtyard as well as two additional garden courtyards. Clint's loyalty to adobe's structure is seen in his use of arches throughout. The chimneys and parapets add interesting vertical elements to the buildings. The parapets were capped using Chocolate Flagstone from Northern Arizona and the scuppers were crafted of copper to stay consistent with the home's Arizona heritage.
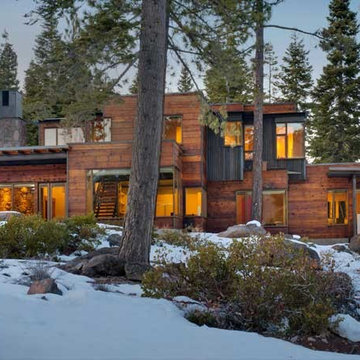
Cette image montre une grande façade de maison marron minimaliste en bois à un étage avec un toit plat et un toit en shingle.

Aménagement d'une grande façade de maison noire craftsman en bois à un étage avec un toit en shingle et un toit plat.

Cette photo montre une façade de maison beige craftsman en pierre de taille moyenne et de plain-pied avec un toit plat et un toit en shingle.
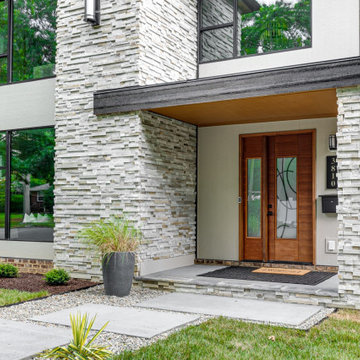
We’ve carefully crafted every inch of this home to bring you something never before seen in this area! Modern front sidewalk and landscape design leads to the architectural stone and cedar front elevation, featuring a contemporary exterior light package, black commercial 9’ window package and 8 foot Art Deco, mahogany door. Additional features found throughout include a two-story foyer that showcases the horizontal metal railings of the oak staircase, powder room with a floating sink and wall-mounted gold faucet and great room with a 10’ ceiling, modern, linear fireplace and 18’ floating hearth, kitchen with extra-thick, double quartz island, full-overlay cabinets with 4 upper horizontal glass-front cabinets, premium Electrolux appliances with convection microwave and 6-burner gas range, a beverage center with floating upper shelves and wine fridge, first-floor owner’s suite with washer/dryer hookup, en-suite with glass, luxury shower, rain can and body sprays, LED back lit mirrors, transom windows, 16’ x 18’ loft, 2nd floor laundry, tankless water heater and uber-modern chandeliers and decorative lighting. Rear yard is fenced and has a storage shed.
Idées déco de façades de maisons avec un toit plat et un toit en shingle
1