Idées déco de façades de maisons avec un toit plat et un toit en shingle
Trier par :
Budget
Trier par:Populaires du jour
101 - 120 sur 1 350 photos
1 sur 3
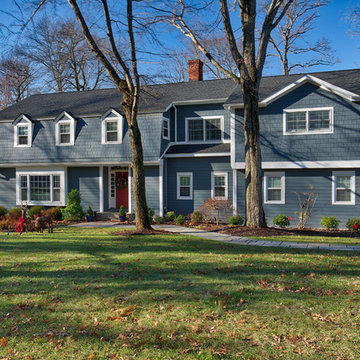
We added a large addition over this house's garage to give these ownwers a large master bedroom and master ensuite that fits their needs and style.
Photos by Chris Veith
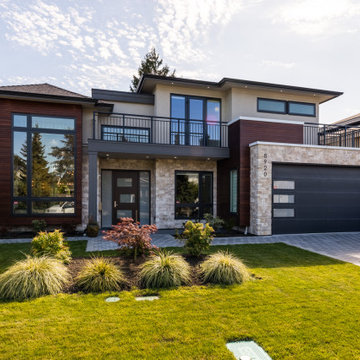
Cette image montre une grande façade de maison beige design à un étage avec un revêtement mixte, un toit plat, un toit en shingle et un toit marron.
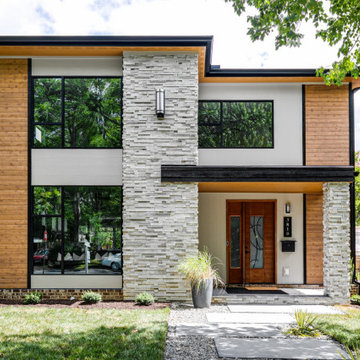
We’ve carefully crafted every inch of this home to bring you something never before seen in this area! Modern front sidewalk and landscape design leads to the architectural stone and cedar front elevation, featuring a contemporary exterior light package, black commercial 9’ window package and 8 foot Art Deco, mahogany door. Additional features found throughout include a two-story foyer that showcases the horizontal metal railings of the oak staircase, powder room with a floating sink and wall-mounted gold faucet and great room with a 10’ ceiling, modern, linear fireplace and 18’ floating hearth, kitchen with extra-thick, double quartz island, full-overlay cabinets with 4 upper horizontal glass-front cabinets, premium Electrolux appliances with convection microwave and 6-burner gas range, a beverage center with floating upper shelves and wine fridge, first-floor owner’s suite with washer/dryer hookup, en-suite with glass, luxury shower, rain can and body sprays, LED back lit mirrors, transom windows, 16’ x 18’ loft, 2nd floor laundry, tankless water heater and uber-modern chandeliers and decorative lighting. Rear yard is fenced and has a storage shed.
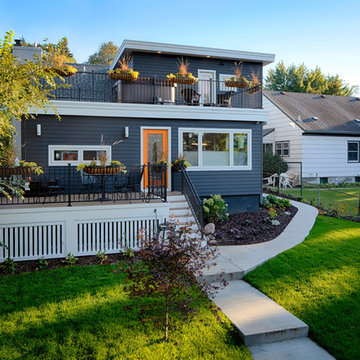
Rear shot of house.
Idée de décoration pour une façade de maison grise vintage de taille moyenne et à un étage avec un revêtement en vinyle, un toit plat et un toit en shingle.
Idée de décoration pour une façade de maison grise vintage de taille moyenne et à un étage avec un revêtement en vinyle, un toit plat et un toit en shingle.
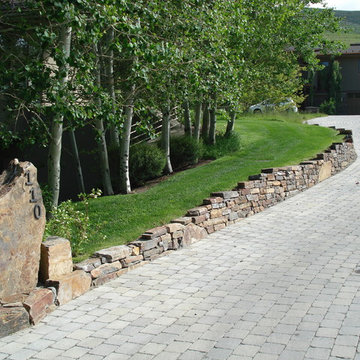
Aménagement d'une façade de maison grise classique de taille moyenne et à un étage avec un revêtement mixte, un toit plat et un toit en shingle.
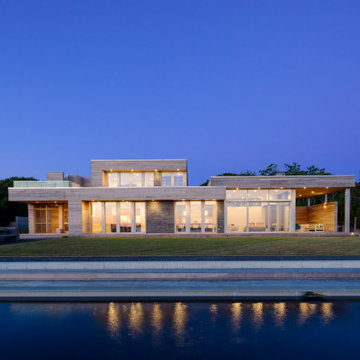
Exemple d'une très grande façade de maison grise tendance à un étage avec un revêtement mixte, un toit plat et un toit en shingle.
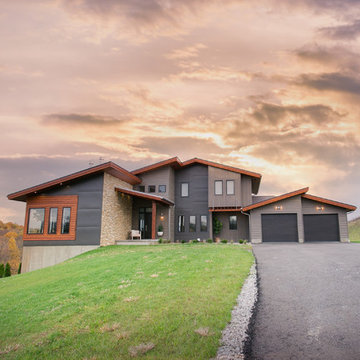
12 Stones Photography
Exemple d'une façade de maison métallique tendance de taille moyenne et à un étage avec un toit plat et un toit en shingle.
Exemple d'une façade de maison métallique tendance de taille moyenne et à un étage avec un toit plat et un toit en shingle.
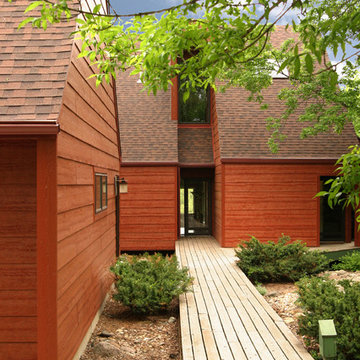
Powers Photography, Fort Dodge, IA
Cette image montre une façade de maison rouge traditionnelle en bois de taille moyenne et à deux étages et plus avec un toit plat et un toit en shingle.
Cette image montre une façade de maison rouge traditionnelle en bois de taille moyenne et à deux étages et plus avec un toit plat et un toit en shingle.
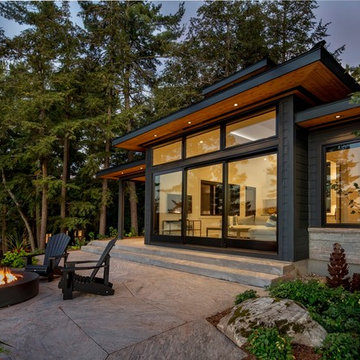
Cette photo montre une façade de maison noire tendance de taille moyenne et de plain-pied avec un revêtement mixte, un toit plat et un toit en shingle.
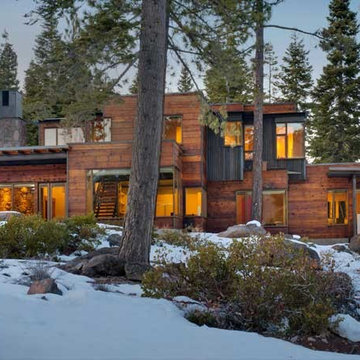
Cette image montre une grande façade de maison marron minimaliste en bois à un étage avec un toit plat et un toit en shingle.
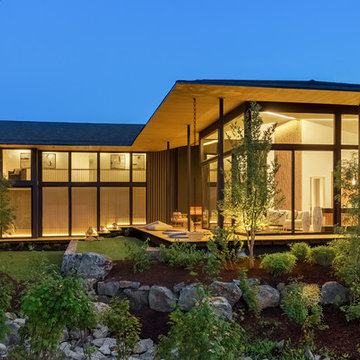
Justin Krug Photography
Idée de décoration pour une très grande façade de maison design en verre à un étage avec un toit plat et un toit en shingle.
Idée de décoration pour une très grande façade de maison design en verre à un étage avec un toit plat et un toit en shingle.
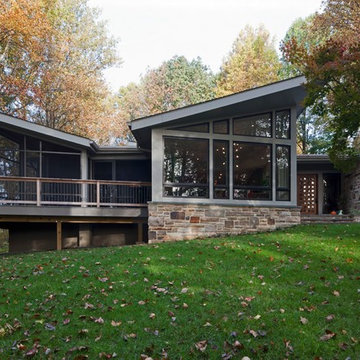
Ann Gummerson
Cette photo montre une grande façade de maison beige tendance en pierre à un étage avec un toit plat et un toit en shingle.
Cette photo montre une grande façade de maison beige tendance en pierre à un étage avec un toit plat et un toit en shingle.
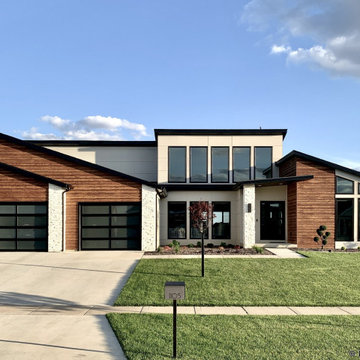
The exterior of this custom modern home is accented with several different types of fiber cement, from panels with shadow gaps to stained lap siding.
Cette photo montre une façade de maison beige moderne en béton de taille moyenne et de plain-pied avec un toit plat et un toit en shingle.
Cette photo montre une façade de maison beige moderne en béton de taille moyenne et de plain-pied avec un toit plat et un toit en shingle.
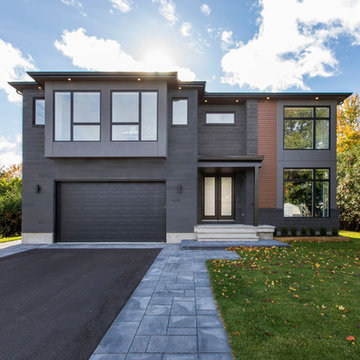
Beautiful Modern/Contemporary Home Build in Ottawa, Ontario. Smooth Grey Brick, Grey Stucco, low pitched roof and oversize black windows. Big entrance door. Sleek, Modern and Simply perfect!
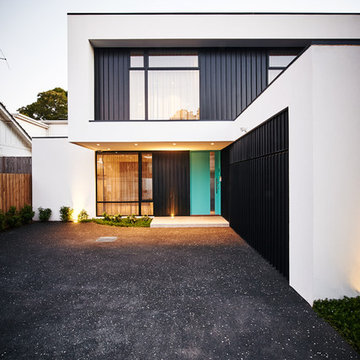
Réalisation d'une façade de maison métallique et blanche design de taille moyenne et à un étage avec un toit plat et un toit en shingle.
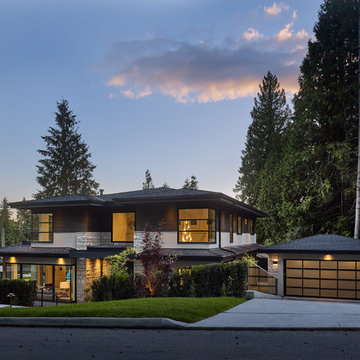
Cette photo montre une grande façade de maison beige moderne à un étage avec un revêtement mixte, un toit plat et un toit en shingle.
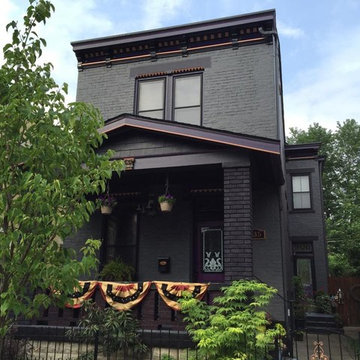
In a neighborhood of 3-story Italianate houses called “Mansion Hill” by the locals, the new homeowners of this 2-story brick home called to say that they wanted to have the stand-out house on the block. The house, originally known as the Kirker-Fischer House had history, an elegant interior and a rather plain exterior, compared with many of its neighbors.
The homeowners also said that they envisioned an all-black house. Fortunately they are not only bold, but have great taste, demonstrated by immediately approving a new color palette. The palette has lots of deep gray, dark purple tones and five different blacks, highlighted with metallic copper.
The house had been poorly maintained and quickly-rehabbed more than once. The carved stone details were filled in with several layers of old paint. The most recent repaint was fairly fresh, but in some places was barely attached to the brick substrate.
Lots of old paint was hand-scraped from brick walls and both stone and wood trim. The trim was sanded smooth and some mortar was replaced in the brick. Material-specific primers were used on all bare surfaces.
The details in the wood window trim were so badly scarred that it was impossible to bring them back, so we clad them with new poplar molding. Other carpentry projects included some minor repairs to the fascia boards plus a line of trim on the front porch roof to add another copper highlight to a very plain area.
After all this preparation and repair, the highly-detailed plan for painting took another two weeks. Meticulous attention was paid to the surfaces to accent each level and maximize the amount of visible detail.
The top coats were Sherwin-Williams Emerald along with some Resilience. The project took a 3-person crew three weeks to finish. We knew right away that this was the project we were submitting for American Painting Contractor magazine’s Top Job Award, and we’re very pleased that APC recognized the Kirker-Fischer House as a winner in the category of restoration.
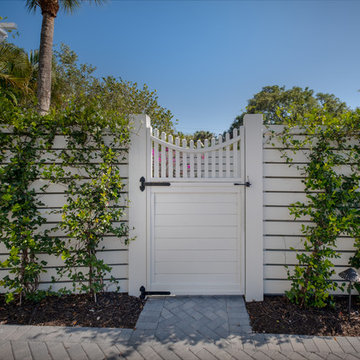
Cette photo montre une façade de maison blanche bord de mer de taille moyenne et à un étage avec un revêtement en vinyle, un toit plat et un toit en shingle.
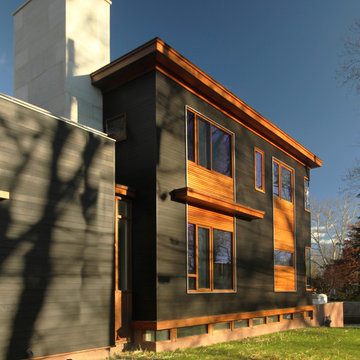
Jeff Tryon
Réalisation d'une grande façade de maison grise design en bois de plain-pied avec un toit plat et un toit en shingle.
Réalisation d'une grande façade de maison grise design en bois de plain-pied avec un toit plat et un toit en shingle.
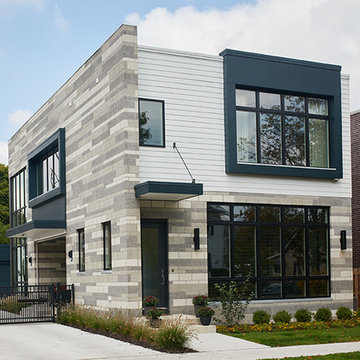
Interior Designer: Vision Interiors by Visbeen
Builder: Joel Peterson Homes
Photographer: Ashley Avila Photography
As a conceptual urban infill project, the Wexley, is designed for a narrow lot in the center of a city block. The 26’x48’ floor plan is divided into thirds from front to back and from left to right. In plan, the left third is reserved for circulation spaces and is reflected in elevation by a monolithic block wall in three shades of gray. Punching through this block wall, in three distinct parts, are the main levels windows for the stair tower, bathroom, and patio. The right two thirds of the main level are reserved for the living room, kitchen, and dining room. At 16’ long, front to back, these three rooms align perfectly with the three-part block wall façade. It’s this interplay between plan and elevation that creates cohesion between each façade, no matter where it’s viewed. Given that this project would have neighbors on either side, great care was taken in crafting desirable vistas for the living, dinning, and master bedroom. Upstairs, with a view to the street, the master bedroom has a pair of closets and a skillfully planned bathroom complete with soaker tub and separate tiled shower. Main level cabinetry and built-ins serve as dividing elements between rooms and framing elements for views outside.
Idées déco de façades de maisons avec un toit plat et un toit en shingle
6