Idées déco de façades de maisons avec un toit plat et un toit en shingle
Trier par :
Budget
Trier par:Populaires du jour
81 - 100 sur 1 350 photos
1 sur 3
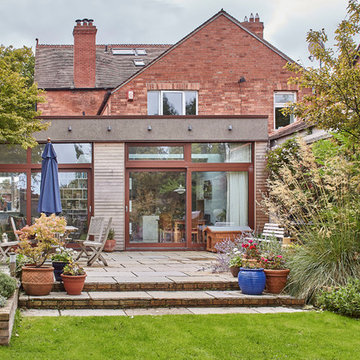
Ger Lawlor Photography
Cette image montre une façade de maison rouge traditionnelle à un étage avec un revêtement mixte, un toit plat et un toit en shingle.
Cette image montre une façade de maison rouge traditionnelle à un étage avec un revêtement mixte, un toit plat et un toit en shingle.
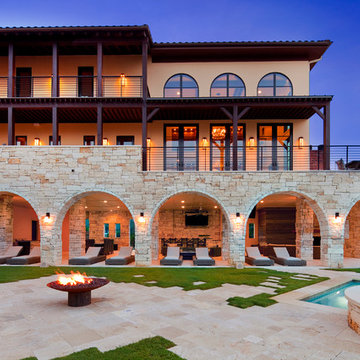
Aménagement d'une grande façade de maison beige méditerranéenne en pierre à deux étages et plus avec un toit plat et un toit en shingle.
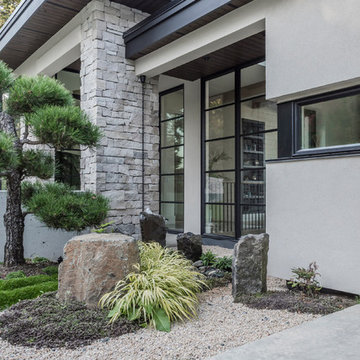
Water feature and garden off front entry
PC Carsten Arnold
Cette photo montre une grande façade de maison beige tendance en pierre à un étage avec un toit plat et un toit en shingle.
Cette photo montre une grande façade de maison beige tendance en pierre à un étage avec un toit plat et un toit en shingle.
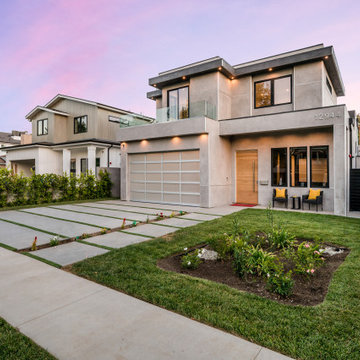
This is a view of the front exterior.
Réalisation d'une grande façade de maison grise minimaliste en stuc à un étage avec un toit plat, un toit en shingle et un toit noir.
Réalisation d'une grande façade de maison grise minimaliste en stuc à un étage avec un toit plat, un toit en shingle et un toit noir.
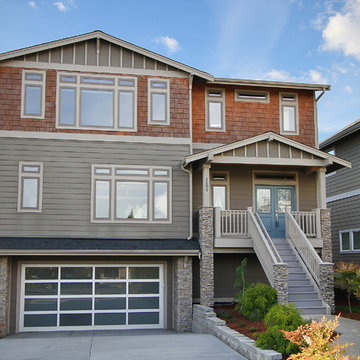
Enjoy entering into this modern transitional home in Lower Kennydale. Some features we love in this space; exposed beams and granite countertops in the kitchen, hardwood flooring on main level, stainless steel appliances, home theater, great room with wet bar and a rooftop deck. We hope you enjoy the clean lines paired with warm design elements in this residence.
Photo Credit: Layne Freedle

This house is adjacent to the first house, and was under construction when I began working with the clients. They had already selected red window frames, and the siding was unfinished, needing to be painted. Sherwin Williams colors were requested by the builder. They wanted it to work with the neighboring house, but have its own character, and to use a darker green in combination with other colors. The light trim is Sherwin Williams, Netsuke, the tan is Basket Beige. The color on the risers on the steps is slightly deeper. Basket Beige is used for the garage door, the indentation on the front columns, the accent in the front peak of the roof, the siding on the front porch, and the back of the house. It also is used for the fascia board above the two columns under the front curving roofline. The fascia and columns are outlined in Netsuke, which is also used for the details on the garage door, and the trim around the red windows. The Hardie shingle is in green, as is the siding on the side of the garage. Linda H. Bassert, Masterworks Window Fashions & Design, LLC
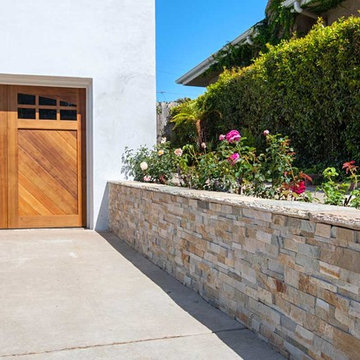
This exterior Point Loma home was remodeled with a new walkway entrance with stacked stone steps to match the retaining wall. Beautiful landscaping allows for the home's privacy while still looking aesthetically pleasing.
Preview First
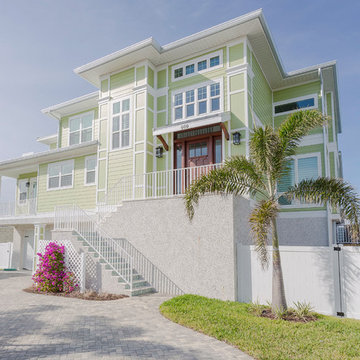
Custom waterfront home on Island Estates, Clearwater Beach, FL
Idées déco pour une façade de maison verte bord de mer en bois et bardage à clin de taille moyenne et à deux étages et plus avec un toit plat et un toit en shingle.
Idées déco pour une façade de maison verte bord de mer en bois et bardage à clin de taille moyenne et à deux étages et plus avec un toit plat et un toit en shingle.
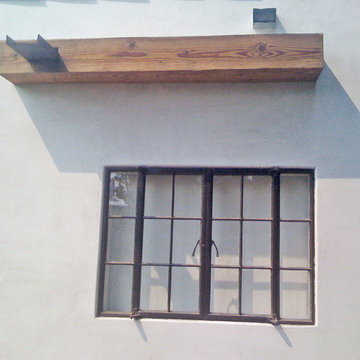
Scupper / gutter detail. Photo by Hsu McCullough
Réalisation d'une petite façade de maison blanche chalet en stuc de plain-pied avec un toit plat et un toit en shingle.
Réalisation d'une petite façade de maison blanche chalet en stuc de plain-pied avec un toit plat et un toit en shingle.
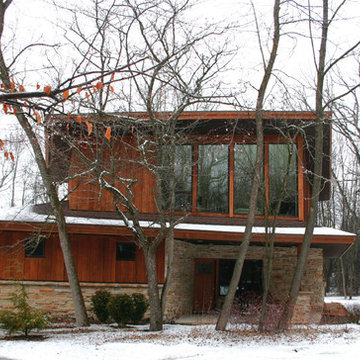
This coachhouse has a 4-car garage on the main level with a guest quarters on the upper level.
Idées déco pour une façade de maison marron contemporaine en bois à un étage avec un toit plat et un toit en shingle.
Idées déco pour une façade de maison marron contemporaine en bois à un étage avec un toit plat et un toit en shingle.

The goal for this Point Loma home was to transform it from the adorable beach bungalow it already was by expanding its footprint and giving it distinctive Craftsman characteristics while achieving a comfortable, modern aesthetic inside that perfectly caters to the active young family who lives here. By extending and reconfiguring the front portion of the home, we were able to not only add significant square footage, but create much needed usable space for a home office and comfortable family living room that flows directly into a large, open plan kitchen and dining area. A custom built-in entertainment center accented with shiplap is the focal point for the living room and the light color of the walls are perfect with the natural light that floods the space, courtesy of strategically placed windows and skylights. The kitchen was redone to feel modern and accommodate the homeowners busy lifestyle and love of entertaining. Beautiful white kitchen cabinetry sets the stage for a large island that packs a pop of color in a gorgeous teal hue. A Sub-Zero classic side by side refrigerator and Jenn-Air cooktop, steam oven, and wall oven provide the power in this kitchen while a white subway tile backsplash in a sophisticated herringbone pattern, gold pulls and stunning pendant lighting add the perfect design details. Another great addition to this project is the use of space to create separate wine and coffee bars on either side of the doorway. A large wine refrigerator is offset by beautiful natural wood floating shelves to store wine glasses and house a healthy Bourbon collection. The coffee bar is the perfect first top in the morning with a coffee maker and floating shelves to store coffee and cups. Luxury Vinyl Plank (LVP) flooring was selected for use throughout the home, offering the warm feel of hardwood, with the benefits of being waterproof and nearly indestructible - two key factors with young kids!
For the exterior of the home, it was important to capture classic Craftsman elements including the post and rock detail, wood siding, eves, and trimming around windows and doors. We think the porch is one of the cutest in San Diego and the custom wood door truly ties the look and feel of this beautiful home together.
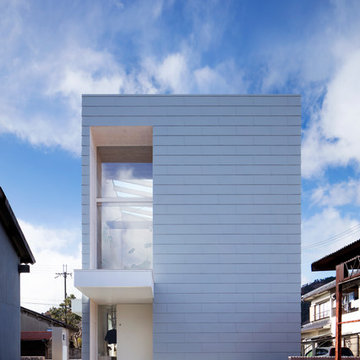
「pocco」 photo by 冨田英次
Idée de décoration pour une façade de maison blanche et métallique minimaliste à un étage et de taille moyenne avec un toit plat et un toit en shingle.
Idée de décoration pour une façade de maison blanche et métallique minimaliste à un étage et de taille moyenne avec un toit plat et un toit en shingle.
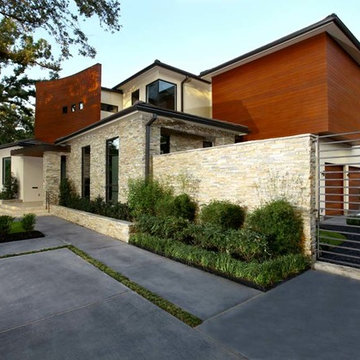
Cette photo montre une façade de maison multicolore moderne de taille moyenne et à un étage avec un revêtement mixte, un toit plat et un toit en shingle.
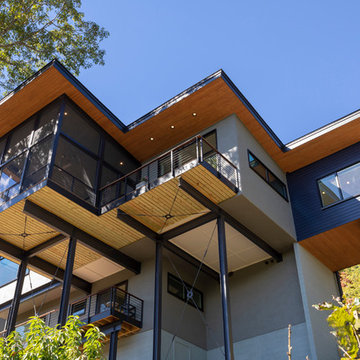
Exemple d'une très grande façade de maison grise tendance à deux étages et plus avec un revêtement mixte, un toit plat et un toit en shingle.
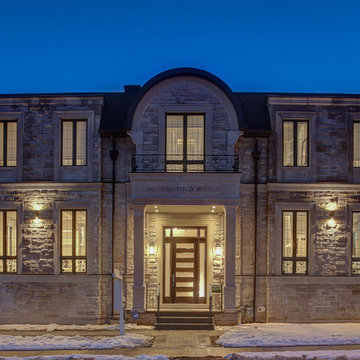
Réalisation d'une façade de maison grise tradition en pierre de taille moyenne et à un étage avec un toit plat et un toit en shingle.
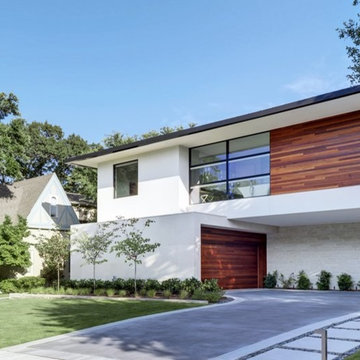
Charles Davis Smith
Aménagement d'une grande façade de maison blanche moderne à un étage avec un revêtement mixte, un toit plat et un toit en shingle.
Aménagement d'une grande façade de maison blanche moderne à un étage avec un revêtement mixte, un toit plat et un toit en shingle.
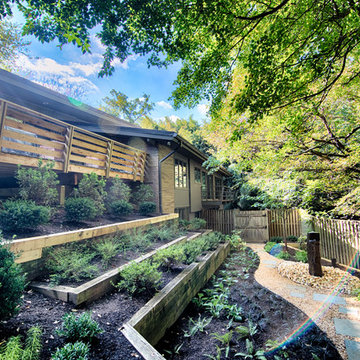
Backyard renovation includes landscape, fountain, and path, by Landis Garden Design. Photos: Pak Hin Cheung
Cette image montre une façade de maison beige design en béton de taille moyenne avec un toit plat et un toit en shingle.
Cette image montre une façade de maison beige design en béton de taille moyenne avec un toit plat et un toit en shingle.
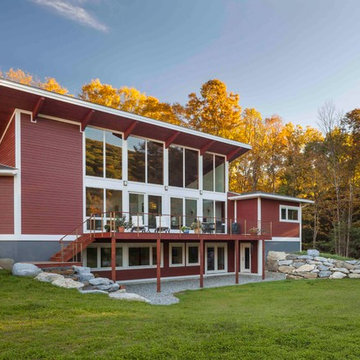
The Bershire Deck House is a perfect escape, located in a remote mountain town in western Massachusetts. It features a welcoming great room, which greets visitors with spectacular, floor-to-ceiling views of the landscape beyond; a deck for relaxing and entertaining; and a private, entry-level master suite. The lower level also features two additional bedrooms, a family room and unfinished space for future expansion.
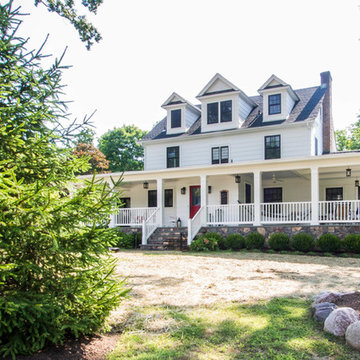
Réalisation d'une façade de maison blanche champêtre en bois de taille moyenne et à un étage avec un toit plat et un toit en shingle.
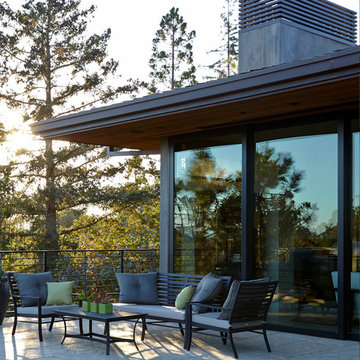
Photo Credit: Eric Zepeda
Cette photo montre une façade de maison grise tendance en verre de taille moyenne et à un étage avec un toit plat et un toit en shingle.
Cette photo montre une façade de maison grise tendance en verre de taille moyenne et à un étage avec un toit plat et un toit en shingle.
Idées déco de façades de maisons avec un toit plat et un toit en shingle
5