Idées déco de façades de maisons avec un toit plat et un toit mixte
Trier par :
Budget
Trier par:Populaires du jour
21 - 40 sur 4 233 photos
1 sur 3

Inspiration pour une façade de maison grise design en stuc de taille moyenne et à un étage avec un toit plat et un toit mixte.
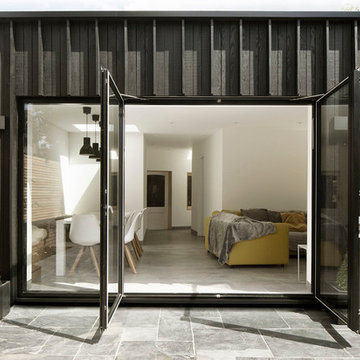
Photography by Richard Chivers https://www.rchivers.co.uk/
Marshall House is an extension to a Grade II listed dwelling in the village of Twyford, near Winchester, Hampshire. The original house dates from the 17th Century, although it had been remodelled and extended during the late 18th Century.
The clients contacted us to explore the potential to extend their home in order to suit their growing family and active lifestyle. Due to the constraints of living in a listed building, they were unsure as to what development possibilities were available. The brief was to replace an existing lean-to and 20th century conservatory with a new extension in a modern, contemporary approach. The design was developed in close consultation with the local authority as well as their historic environment department, in order to respect the existing property and work to achieve a positive planning outcome.
Like many older buildings, the dwelling had been adjusted here and there, and updated at numerous points over time. The interior of the existing property has a charm and a character - in part down to the age of the property, various bits of work over time and the wear and tear of the collective history of its past occupants. These spaces are dark, dimly lit and cosy. They have low ceilings, small windows, little cubby holes and odd corners. Walls are not parallel or perpendicular, there are steps up and down and places where you must watch not to bang your head.
The extension is accessed via a small link portion that provides a clear distinction between the old and new structures. The initial concept is centred on the idea of contrasts. The link aims to have the effect of walking through a portal into a seemingly different dwelling, that is modern, bright, light and airy with clean lines and white walls. However, complementary aspects are also incorporated, such as the strategic placement of windows and roof lights in order to cast light over walls and corners to create little nooks and private views. The overall form of the extension is informed by the awkward shape and uses of the site, resulting in the walls not being parallel in plan and splaying out at different irregular angles.
Externally, timber larch cladding is used as the primary material. This is painted black with a heavy duty barn paint, that is both long lasting and cost effective. The black finish of the extension contrasts with the white painted brickwork at the rear and side of the original house. The external colour palette of both structures is in opposition to the reality of the interior spaces. Although timber cladding is a fairly standard, commonplace material, visual depth and distinction has been created through the articulation of the boards. The inclusion of timber fins changes the way shadows are cast across the external surface during the day. Whilst at night, these are illuminated by external lighting.
A secondary entrance to the house is provided through a concealed door that is finished to match the profile of the cladding. This opens to a boot/utility room, from which a new shower room can be accessed, before proceeding to the new open plan living space and dining area.
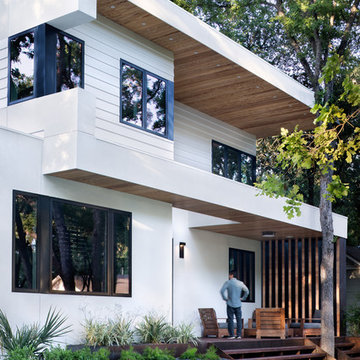
Detail View at Entry Porch with Douglas Fir Soffits and Stucco Cladding
Réalisation d'une grande façade de maison blanche minimaliste en béton à un étage avec un toit plat et un toit mixte.
Réalisation d'une grande façade de maison blanche minimaliste en béton à un étage avec un toit plat et un toit mixte.
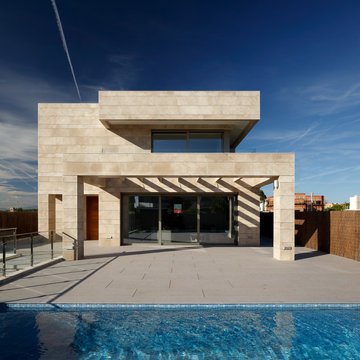
Vivienda proyectada por:
navarro+vicedo arquitectura
Fotografía:
Alejandro Gómez Vives
Idées déco pour une grande façade de maison beige moderne en pierre à un étage avec un toit plat et un toit mixte.
Idées déco pour une grande façade de maison beige moderne en pierre à un étage avec un toit plat et un toit mixte.
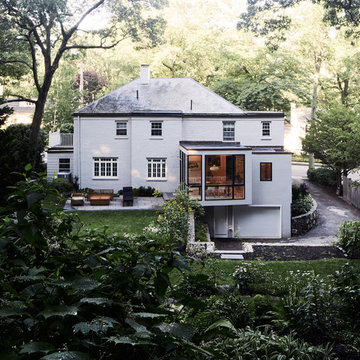
View of the addition from the top of the garden.
Idées déco pour une façade de maison blanche en stuc de taille moyenne et à un étage avec un toit plat et un toit mixte.
Idées déco pour une façade de maison blanche en stuc de taille moyenne et à un étage avec un toit plat et un toit mixte.
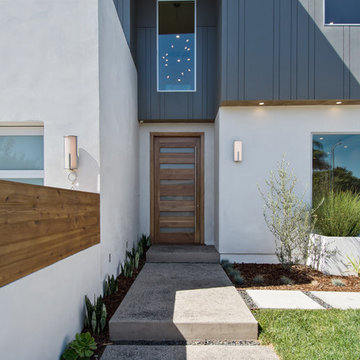
Midcentury Modern home in Venice, California.
Réalisation d'une grande façade de maison multicolore vintage à un étage avec un revêtement mixte, un toit plat et un toit mixte.
Réalisation d'une grande façade de maison multicolore vintage à un étage avec un revêtement mixte, un toit plat et un toit mixte.
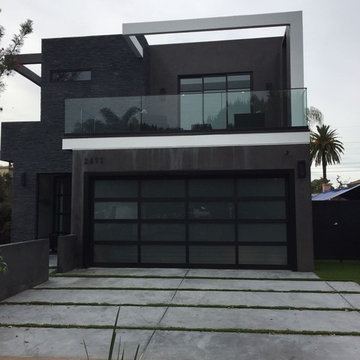
Réalisation d'une grande façade de maison noire minimaliste à un étage avec un revêtement mixte, un toit plat et un toit mixte.

Who says green and sustainable design has to look like it? Designed to emulate the owner’s favorite country club, this fine estate home blends in with the natural surroundings of it’s hillside perch, and is so intoxicatingly beautiful, one hardly notices its numerous energy saving and green features.
Durable, natural and handsome materials such as stained cedar trim, natural stone veneer, and integral color plaster are combined with strong horizontal roof lines that emphasize the expansive nature of the site and capture the “bigness” of the view. Large expanses of glass punctuated with a natural rhythm of exposed beams and stone columns that frame the spectacular views of the Santa Clara Valley and the Los Gatos Hills.
A shady outdoor loggia and cozy outdoor fire pit create the perfect environment for relaxed Saturday afternoon barbecues and glitzy evening dinner parties alike. A glass “wall of wine” creates an elegant backdrop for the dining room table, the warm stained wood interior details make the home both comfortable and dramatic.
The project’s energy saving features include:
- a 5 kW roof mounted grid-tied PV solar array pays for most of the electrical needs, and sends power to the grid in summer 6 year payback!
- all native and drought-tolerant landscaping reduce irrigation needs
- passive solar design that reduces heat gain in summer and allows for passive heating in winter
- passive flow through ventilation provides natural night cooling, taking advantage of cooling summer breezes
- natural day-lighting decreases need for interior lighting
- fly ash concrete for all foundations
- dual glazed low e high performance windows and doors
Design Team:
Noel Cross+Architects - Architect
Christopher Yates Landscape Architecture
Joanie Wick – Interior Design
Vita Pehar - Lighting Design
Conrado Co. – General Contractor
Marion Brenner – Photography

Réalisation d'une grande façade de maison marron design en bois et bardage à clin à deux étages et plus avec un toit plat et un toit mixte.

Idées déco pour une grande façade de maison multicolore moderne à deux étages et plus avec un revêtement mixte, un toit plat et un toit mixte.

Front Exterior
Aménagement d'une façade de maison multicolore moderne de taille moyenne et à deux étages et plus avec un revêtement mixte, un toit plat et un toit mixte.
Aménagement d'une façade de maison multicolore moderne de taille moyenne et à deux étages et plus avec un revêtement mixte, un toit plat et un toit mixte.

White limestone, slatted teak siding and black metal accents make this modern Denver home stand out!
Cette photo montre une très grande façade de maison moderne en bois et bardage à clin à deux étages et plus avec un toit plat, un toit mixte et un toit noir.
Cette photo montre une très grande façade de maison moderne en bois et bardage à clin à deux étages et plus avec un toit plat, un toit mixte et un toit noir.

Malibu Estate
Réalisation d'une grande façade de maison grise design en béton à un étage avec un toit plat, un toit mixte et un toit marron.
Réalisation d'une grande façade de maison grise design en béton à un étage avec un toit plat, un toit mixte et un toit marron.

Peter Landers
Réalisation d'une façade de maison de ville beige design en brique de taille moyenne et de plain-pied avec un toit plat et un toit mixte.
Réalisation d'une façade de maison de ville beige design en brique de taille moyenne et de plain-pied avec un toit plat et un toit mixte.

Exterior, Brooklyn brownstone
Rosie McCobb Photography
Réalisation d'une façade de maison de ville blanche victorienne en pierre à deux étages et plus avec un toit plat, un toit mixte et un toit noir.
Réalisation d'une façade de maison de ville blanche victorienne en pierre à deux étages et plus avec un toit plat, un toit mixte et un toit noir.
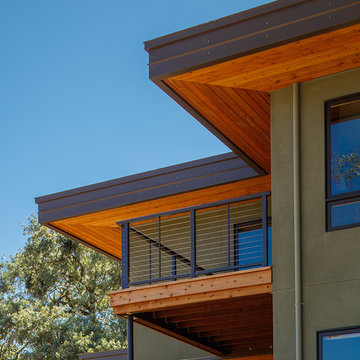
Photography by Eric Rorer.
Engineering by Dolmen Structural Engineers.
Cette photo montre une façade de maison verte tendance en stuc de taille moyenne et à un étage avec un toit plat et un toit mixte.
Cette photo montre une façade de maison verte tendance en stuc de taille moyenne et à un étage avec un toit plat et un toit mixte.

Lean On Me House looks over the Barton Creek Habitat Preserve
Idée de décoration pour une façade de maison minimaliste en bois à un étage avec un toit plat et un toit mixte.
Idée de décoration pour une façade de maison minimaliste en bois à un étage avec un toit plat et un toit mixte.

Idées déco pour une façade de maison blanche contemporaine en bois à un étage avec un toit plat et un toit mixte.

Inspiration pour une grande façade de maison multicolore design à un étage avec un revêtement mixte, un toit plat et un toit mixte.

Réalisation d'une façade de maison métallique et grise minimaliste à un étage avec un toit plat et un toit mixte.
Idées déco de façades de maisons avec un toit plat et un toit mixte
2