Idées déco de façades de maisons avec un toit plat
Trier par :
Budget
Trier par:Populaires du jour
221 - 240 sur 674 photos
1 sur 3
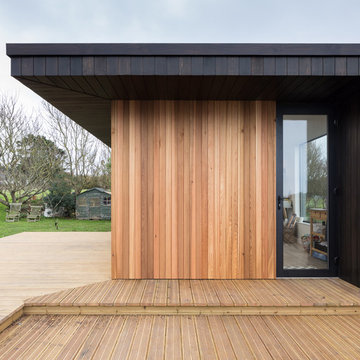
Peter Landers
Exemple d'une petite façade de maison tendance en bois de plain-pied avec un toit plat.
Exemple d'une petite façade de maison tendance en bois de plain-pied avec un toit plat.
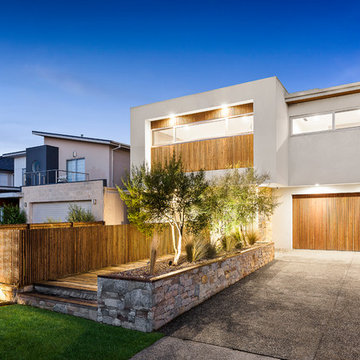
street view perspective
Idées déco pour une façade de maison blanche contemporaine en pierre à un étage avec un toit plat et un toit en métal.
Idées déco pour une façade de maison blanche contemporaine en pierre à un étage avec un toit plat et un toit en métal.
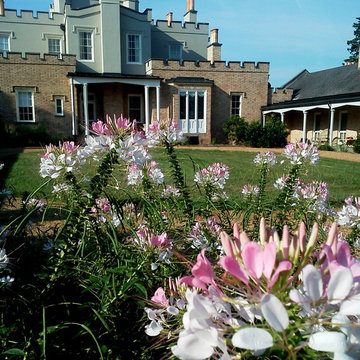
Patrick Morrissey
Cette image montre une façade de maison grise victorienne en brique de taille moyenne et à deux étages et plus avec un toit plat.
Cette image montre une façade de maison grise victorienne en brique de taille moyenne et à deux étages et plus avec un toit plat.
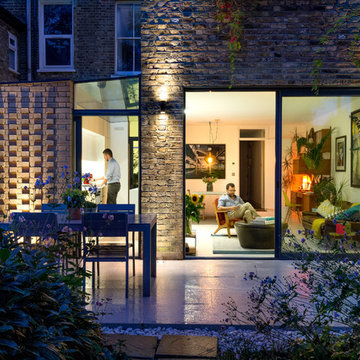
Mark Weeks
Inspiration pour une petite façade de maison de ville jaune minimaliste en brique de plain-pied avec un toit plat et un toit mixte.
Inspiration pour une petite façade de maison de ville jaune minimaliste en brique de plain-pied avec un toit plat et un toit mixte.
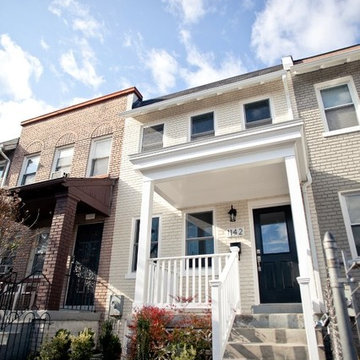
Idées déco pour une petite façade de maison blanche classique en brique à deux étages et plus avec un toit plat.
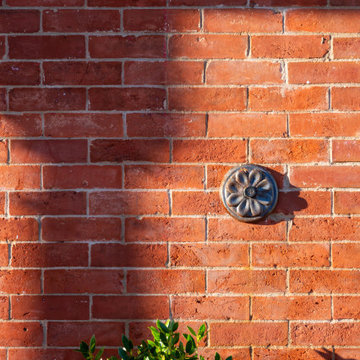
Inspiration pour une façade de maison rouge minimaliste en brique de taille moyenne et à deux étages et plus avec un toit plat.
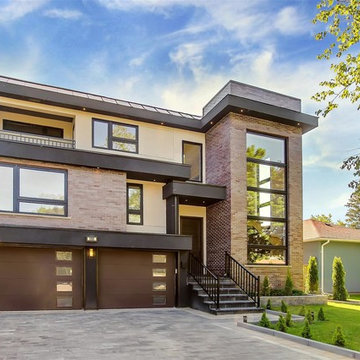
Cette photo montre une façade de maison marron moderne en brique de taille moyenne et à niveaux décalés avec un toit plat.
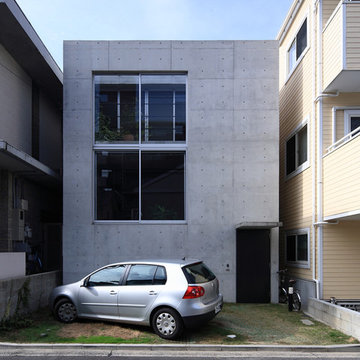
牛田中の家
Inspiration pour une petite façade de maison grise minimaliste à un étage avec un toit plat.
Inspiration pour une petite façade de maison grise minimaliste à un étage avec un toit plat.
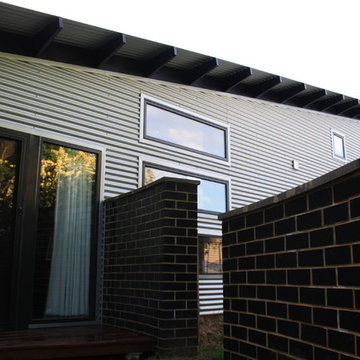
Combination of corrugated zincalume cladding and glazed brick spine wall that extends into the garden.
Aménagement d'une petite façade de maison métallique et grise contemporaine de plain-pied avec un toit plat et un toit en métal.
Aménagement d'une petite façade de maison métallique et grise contemporaine de plain-pied avec un toit plat et un toit en métal.
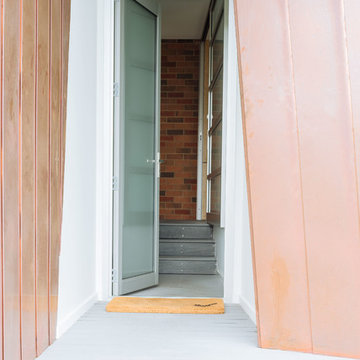
Paul Benjamin Photography
Idées déco pour une petite façade de maison métallique et grise moderne à un étage avec un toit plat.
Idées déco pour une petite façade de maison métallique et grise moderne à un étage avec un toit plat.
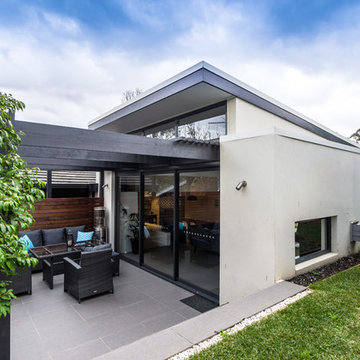
John Vos
Idée de décoration pour une petite façade de maison grise minimaliste en brique de plain-pied avec un toit plat.
Idée de décoration pour une petite façade de maison grise minimaliste en brique de plain-pied avec un toit plat.
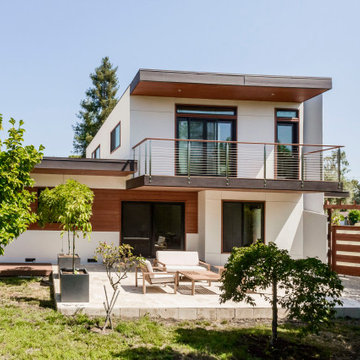
Side yard "After" view. This side facade proved the most difficult to organize and make visually coherent. The wide variety of window sizes, overhangs and angles needed to be coherently organized and re-surfaced.
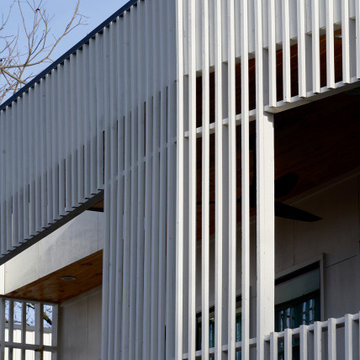
Cette photo montre une petite façade de maison blanche rétro en panneau de béton fibré à un étage avec un toit plat.
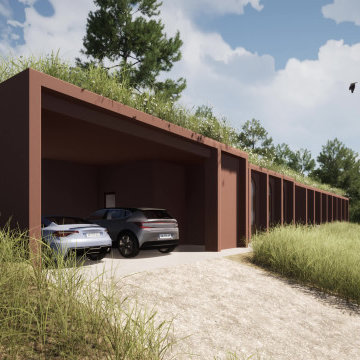
On a steeply sloping site overlooking the Klickitat River, this single family residence is partially embedded in the land. A rhythmic pattern of windows through every room provide views to the south over the 20 acre parcel of land.
The entire structure of the house is comprised of prefabricated insulated aerated concrete panels, with the earthy-colored concrete making up the exterior. Simple design and repetition of structure allow for quick fabrication and airy spaces featuring generous twelve foot high ceilings. A simple interior palette of off-white plaster, site-milled oak, and polished concrete is toned down, creating an environment for slowing and relaxation. This all adds up to a place of complete luxury on a budget.
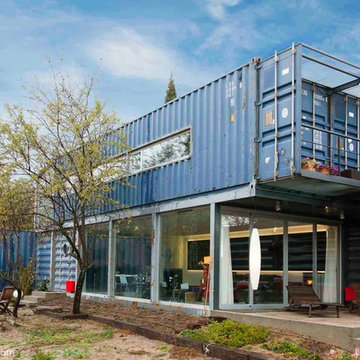
Exemple d'une petite façade de maison métallique et bleue industrielle à un étage avec un toit plat.
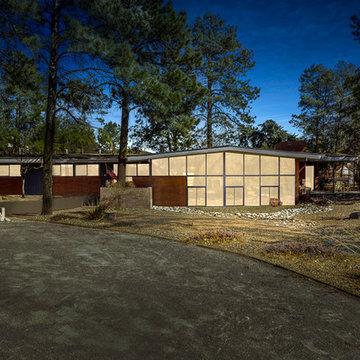
Front
Idée de décoration pour une très grande façade de maison grise vintage de plain-pied avec un revêtement mixte, un toit plat et un toit mixte.
Idée de décoration pour une très grande façade de maison grise vintage de plain-pied avec un revêtement mixte, un toit plat et un toit mixte.
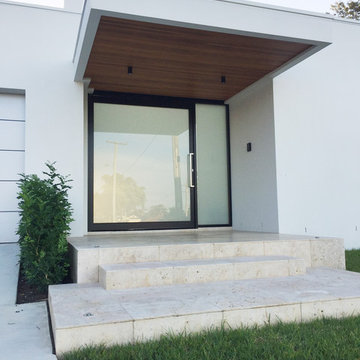
“..2 Bryant Avenue Fairfield West is a success story being one of the rare, wonderful collaborations between a great client, builder and architect, where the intention and result were to create a calm refined, modernist single storey home for a growing family and where attention to detail is evident.
Designed with Bauhaus principles in mind where architecture, technology and art unite as one and where the exemplification of the famed French early modernist Architect & painter Le Corbusier’s statement ‘machine for modern living’ is truly the result, the planning concept was to simply to wrap minimalist refined series of spaces around a large north-facing courtyard so that low-winter sun could enter the living spaces and provide passive thermal activation in winter and so that light could permeate the living spaces. The courtyard also importantly provides a visual centerpiece where outside & inside merge.
By providing solid brick walls and concrete floors, this thermal optimization is achieved with the house being cool in summer and warm in winter, making the home capable of being naturally ventilated and naturally heated. A large glass entry pivot door leads to a raised central hallway spine that leads to a modern open living dining kitchen wing. Living and bedrooms rooms are zoned separately, setting-up a spatial distinction where public vs private are working in unison, thereby creating harmony for this modern home. Spacious & well fitted laundry & bathrooms complement this home.
What cannot be understood in pictures & plans with this home, is the intangible feeling of peace, quiet and tranquility felt by all whom enter and dwell within it. The words serenity, simplicity and sublime often come to mind in attempting to describe it, being a continuation of many fine similar modernist homes by the sole practitioner Architect Ibrahim Conlon whom is a local Sydney Architect with a large tally of quality homes under his belt. The Architect stated that this house is best and purest example to date, as a true expression of the regionalist sustainable modern architectural principles he practises with.
Seeking to express the epoch of our time, this building remains a fine example of western Sydney early 21st century modernist suburban architecture that is a surprising relief…”
Kind regards
-----------------------------------------------------
Architect Ibrahim Conlon
Managing Director + Principal Architect
Nominated Responsible Architect under NSW Architect Act 2003
SEPP65 Qualified Designer under the Environmental Planning & Assessment Regulation 2000
M.Arch(UTS) B.A Arch(UTS) ADAD(CIT) AICOMOS RAIA
Chartered Architect NSW Registration No. 10042
Associate ICOMOS
M: 0404459916
E: ibrahim@iscdesign.com.au
O; Suite 1, Level 1, 115 Auburn Road Auburn NSW Australia 2144
W; www.iscdesign.com.au
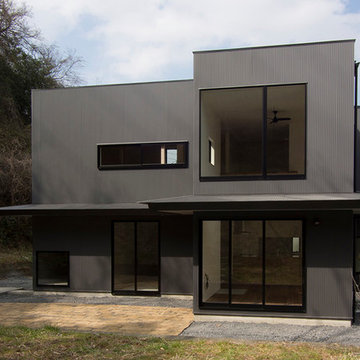
南の里山から全体を見る。
里山には人が立ち入ることが出来ないので、プライバシーが守られています。里山を借景するように大きな窓を配置しています。
Idées déco pour une façade de maison noire moderne de taille moyenne et à un étage avec un toit plat.
Idées déco pour une façade de maison noire moderne de taille moyenne et à un étage avec un toit plat.
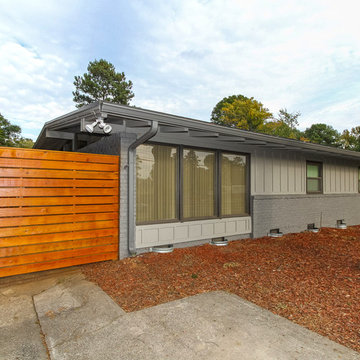
Frick Fotos
Inspiration pour une façade de maison grise vintage en béton de taille moyenne et de plain-pied avec un toit plat.
Inspiration pour une façade de maison grise vintage en béton de taille moyenne et de plain-pied avec un toit plat.
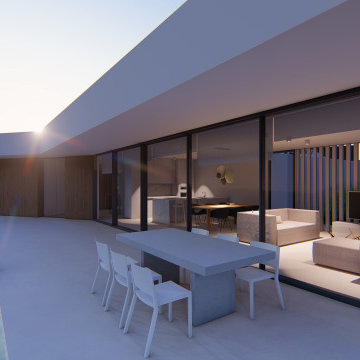
Vivienda unifamiliar entre medianeras con piscina.
La Quinta Fachada Arquitectos
Belén Jiménez Conca
http://www.laQuintaFachada.com
https://www.instagram.com/la_quinta_fachada_arquitectura
https://www.facebook.com/laquintafachada/
Mov: +34 655 007 409
Altea · Calpe · Moraira · Javea · Denia
Idées déco de façades de maisons avec un toit plat
12