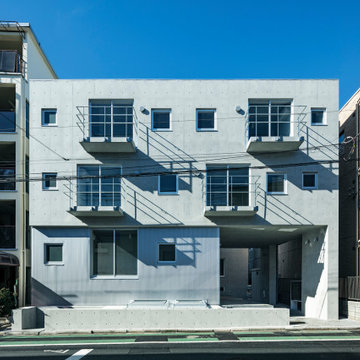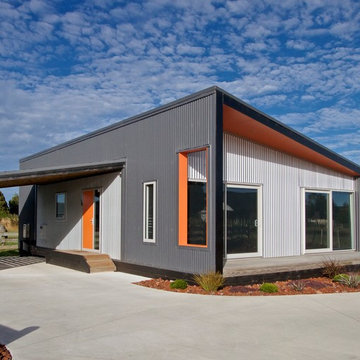Idées déco de façades de maisons avec un toit plat
Trier par :
Budget
Trier par:Populaires du jour
141 - 160 sur 675 photos
1 sur 3
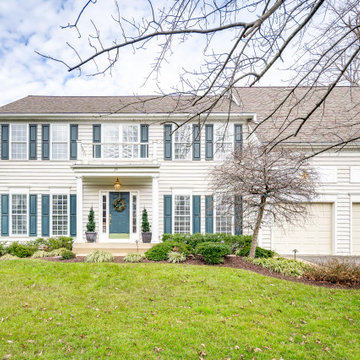
New Listing Photography.
Traditional estate in the sought after Cardinal Forest! Pride in ownership is evident in this spacious 4 bedroom, 2.5 bath home. Wonderfully maintained and updated over time, this home has hard wood floors throughout the main level and into the upstairs hallway, ceramic tile in the kitchen, crown modeling throughout. The master bathroom is gorgeously updated and the roof is 2 years old! Upstairs has a bonus room in the upstairs attached to the master and there is an additional sitting room complete with a built in shelves for an entertainment center. All bedrooms come with custom built-in closets, the family room has a floor to ceiling built in bookcase, the 2-car garage comes with an extra bump out complete with a mop sink and extra refrigerator, and a dual HVAC system for efficiency.
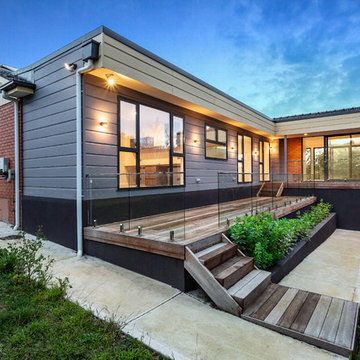
A rustic balcony and Hardie Board strip panel reinforce the rusticity of the design time while the new large glass panels lit up the interiors.
The floor decking is split into two levels to cater to the slope of the land.
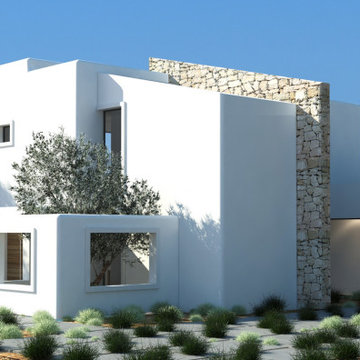
Vivienda unifamiliar entre medianeras con piscina. La Quinta Fachada Arquitectos Belén Jiménez Conca http://www.laQuintaFachada.com https://www.instagram.com/la_quinta_fachada_arquitectura https://www.facebook.com/laquintafachada/ Mov: +34 655 007 409 Altea · Calpe · Moraira · Javea · Denia
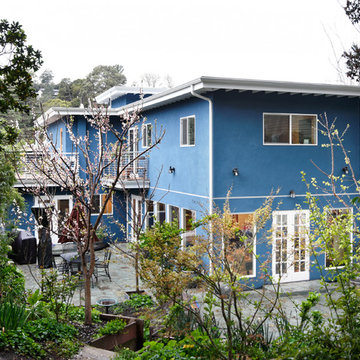
A family of four in the Montclair District of Oakland approached 3 Lights Design wanting to convert their 2 bedroom, single story home into a more spacious, inviting, light-filled home with an inlaw unit for their visiting families. The husband valued privacy while the wife valued a more open-door policy. Mixing the two, we created an open, transparent 1st floor and a more private second floor with 3 bedrooms and a home office. The inlaw unit was placed over the existing garage, adding value to the home as well as their ability to invite visitors into their home with ease.
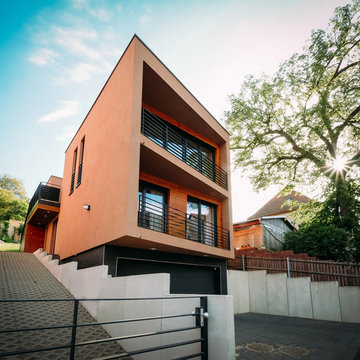
Jana Schulze
Idées déco pour une façade de maison marron moderne en stuc de taille moyenne et à un étage avec un toit plat.
Idées déco pour une façade de maison marron moderne en stuc de taille moyenne et à un étage avec un toit plat.
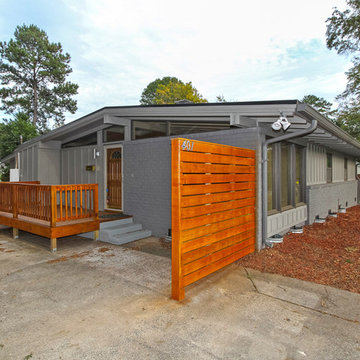
Frick Fotos
Idée de décoration pour une façade de maison grise vintage en béton de taille moyenne et de plain-pied avec un toit plat.
Idée de décoration pour une façade de maison grise vintage en béton de taille moyenne et de plain-pied avec un toit plat.
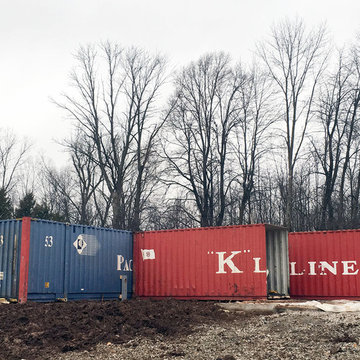
Custom Shipping Container house, designed by Collective Office & Jeff Klymson.
Idée de décoration pour une façade de maison container noire minimaliste de taille moyenne et de plain-pied avec un revêtement mixte et un toit plat.
Idée de décoration pour une façade de maison container noire minimaliste de taille moyenne et de plain-pied avec un revêtement mixte et un toit plat.
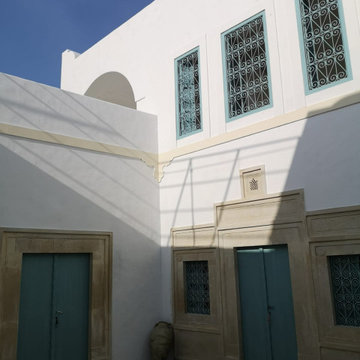
Aménagement d'une grande façade de maison blanche méditerranéenne en stuc à un étage avec un toit plat et un toit blanc.
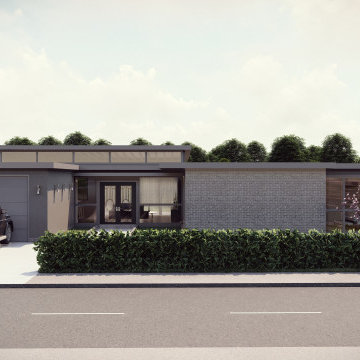
Idée de décoration pour une grande façade de maison minimaliste en brique et planches et couvre-joints de plain-pied avec un toit plat.
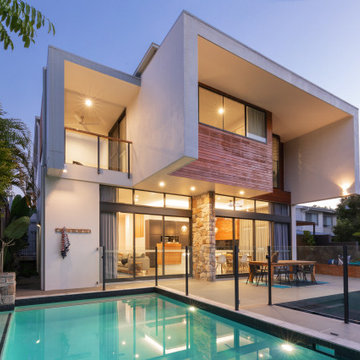
A beautiful 7m x 4.5m concrete pool, designed and built by Rogers Pools.
Cette photo montre une façade de maison tendance de taille moyenne et à un étage avec un revêtement mixte et un toit plat.
Cette photo montre une façade de maison tendance de taille moyenne et à un étage avec un revêtement mixte et un toit plat.
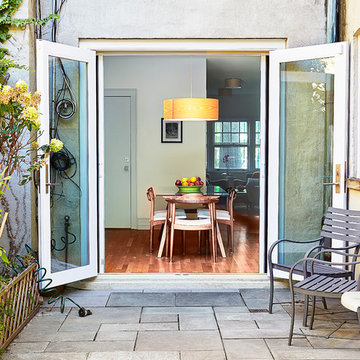
Alyssa Kirsten
Inspiration pour une façade de maison blanche design en béton de taille moyenne et à deux étages et plus avec un toit plat.
Inspiration pour une façade de maison blanche design en béton de taille moyenne et à deux étages et plus avec un toit plat.
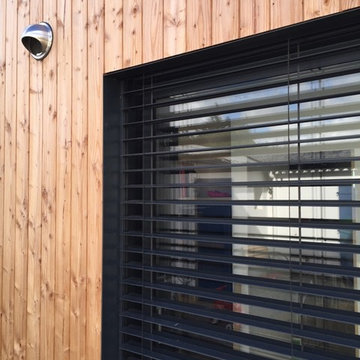
FaçadeSud Ouest, Brise-Soleil Orientable (BSO)
Idées déco pour une petite façade de maison grise contemporaine en bois à un étage avec un toit plat.
Idées déco pour une petite façade de maison grise contemporaine en bois à un étage avec un toit plat.
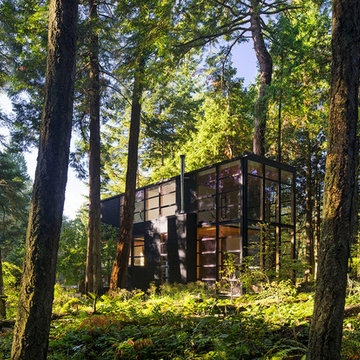
Images by Nic LeHoux
Designed as a home and studio for a photographer and his young family, Lightbox is located on a peninsula that extends south from British Columbia across the border to Point Roberts. The densely forested site lies beside a 180-acre park that overlooks the Strait of Georgia, the San Juan Islands and the Puget Sound.
Having experienced the world from under a black focusing cloth and large format camera lens, the photographer has a special fondness for simplicity and an appreciation of unique, genuine and well-crafted details.
The home was made decidedly modest, in size and means, with a building skin utilizing simple materials in a straightforward yet innovative configuration. The result is a structure crafted from affordable and common materials such as exposed wood two-bys that form the structural frame and directly support a prefabricated aluminum window system of standard glazing units uniformly sized to reduce the complexity and overall cost.
Accessed from the west on a sloped boardwalk that bisects its two contrasting forms, the house sits lightly on the land above the forest floor.
A south facing two-story glassy cage for living captures the sun and view as it celebrates the interplay of light and shadow in the forest. To the north, stairs are contained in a thin wooden box stained black with a traditional Finnish pine tar coating. Narrow apertures in the otherwise solid dark wooden wall sharply focus the vibrant cropped views of the old growth fir trees at the edge of the deep forest.
Lightbox is an uncomplicated yet powerful gesture that enables one to view the subtlety and beauty of the site while providing comfort and pleasure in the constantly changing light of the forest.
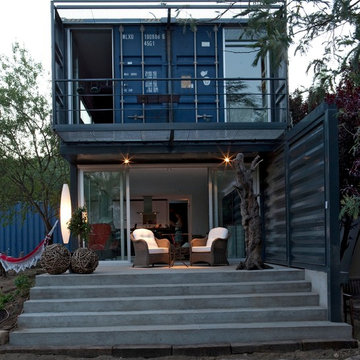
Pere Peris
Cette photo montre une petite façade de maison métallique et bleue chic à un étage avec un toit plat.
Cette photo montre une petite façade de maison métallique et bleue chic à un étage avec un toit plat.
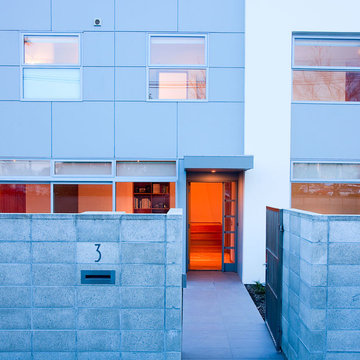
The entrance is clearly defined, yet understated.
Photo: Dean MacKenzie
Exemple d'une façade de maison de ville grise moderne de taille moyenne et à un étage avec un revêtement mixte et un toit plat.
Exemple d'une façade de maison de ville grise moderne de taille moyenne et à un étage avec un revêtement mixte et un toit plat.
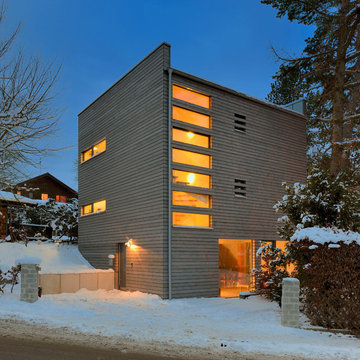
Idées déco pour une petite façade de maison scandinave en bois à deux étages et plus avec un toit plat.
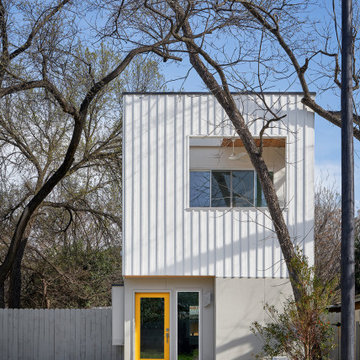
Réalisation d'une petite façade de maison blanche vintage en panneau de béton fibré à un étage avec un toit plat.
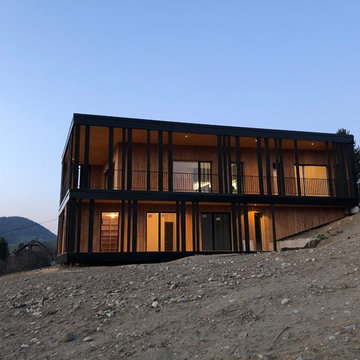
Cette photo montre une façade de maison noire tendance en bois de taille moyenne et à un étage avec un toit plat et un toit végétal.
Idées déco de façades de maisons avec un toit plat
8
