Idées déco de façades de maisons avec un toit plat
Trier par :
Budget
Trier par:Populaires du jour
81 - 100 sur 675 photos
1 sur 3
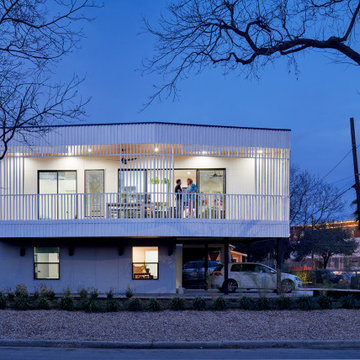
Exemple d'une petite façade de maison blanche rétro en panneau de béton fibré à un étage avec un toit plat.
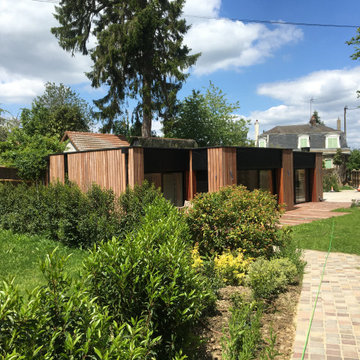
Maison bois passive sous bardage Merbeau e Fundermax noir.
Cette image montre une petite façade de maison beige design en bois à un étage avec un toit plat et un toit végétal.
Cette image montre une petite façade de maison beige design en bois à un étage avec un toit plat et un toit végétal.
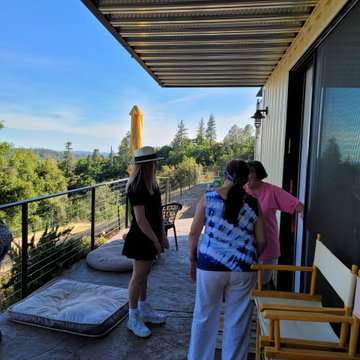
Shipping Container Guest House with concrete metal deck
Cette image montre une petite façade de Tiny House métallique et blanche urbaine de plain-pied avec un toit plat, un toit en métal et un toit gris.
Cette image montre une petite façade de Tiny House métallique et blanche urbaine de plain-pied avec un toit plat, un toit en métal et un toit gris.
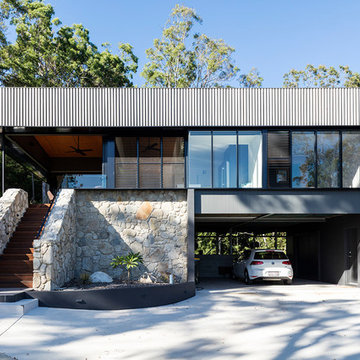
lucas Muro
Cette image montre une petite façade de maison grise design en bois de plain-pied avec un toit plat et un toit en métal.
Cette image montre une petite façade de maison grise design en bois de plain-pied avec un toit plat et un toit en métal.
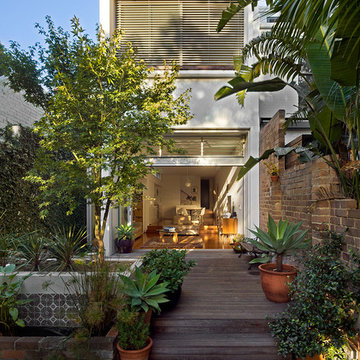
Murray Fredericks
Idée de décoration pour une petite façade de maison blanche design en brique à un étage avec un toit plat et un toit en métal.
Idée de décoration pour une petite façade de maison blanche design en brique à un étage avec un toit plat et un toit en métal.

A stunning compact one bedroom annex shipping container home.
The perfect choice for a first time buyer, offering a truly affordable way to build their very own first home, or alternatively, the H1 would serve perfectly as a retirement home to keep loved ones close, but allow them to retain a sense of independence.
Features included with H1 are:
Master bedroom with fitted wardrobes.
Master shower room with full size walk-in shower enclosure, storage, modern WC and wash basin.
Open plan kitchen, dining, and living room, with large glass bi-folding doors.
DIMENSIONS: 12.5m x 2.8m footprint (approx.)
LIVING SPACE: 27 SqM (approx.)
PRICE: £49,000 (for basic model shown)
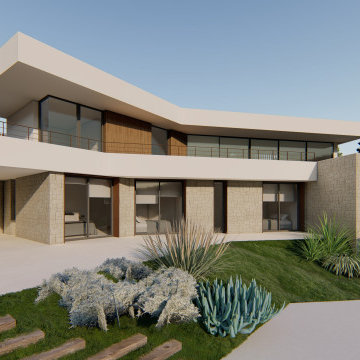
Vivienda unifamiliar entre medianeras con piscina.
La Quinta Fachada Arquitectos
Belén Jiménez Conca
http://www.laQuintaFachada.com
https://www.instagram.com/la_quinta_fachada_arquitectura
https://www.facebook.com/laquintafachada/
Mov: +34 655 007 409
Altea · Calpe · Moraira · Javea · Denia
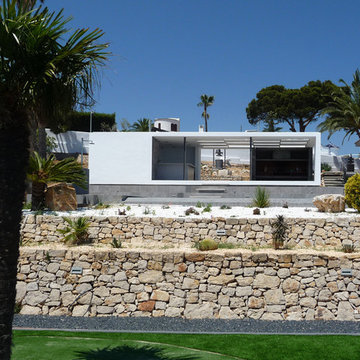
ADI Escura arquitectos
Cette image montre une petite façade de maison blanche méditerranéenne de plain-pied avec un toit plat.
Cette image montre une petite façade de maison blanche méditerranéenne de plain-pied avec un toit plat.
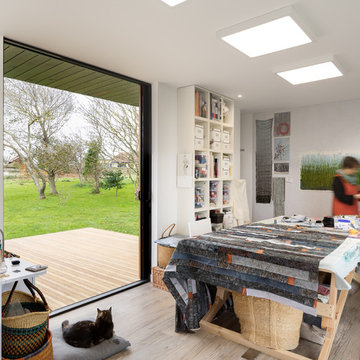
Peter Landers
Inspiration pour une petite façade de maison design en bois de plain-pied avec un toit plat.
Inspiration pour une petite façade de maison design en bois de plain-pied avec un toit plat.
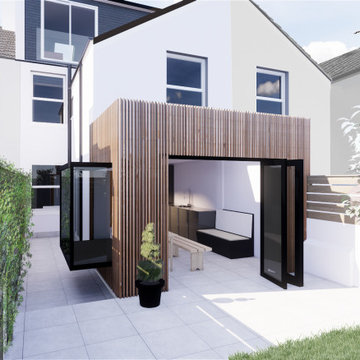
Cette image montre une petite façade de maison de ville blanche design en bois à deux étages et plus avec un toit plat.
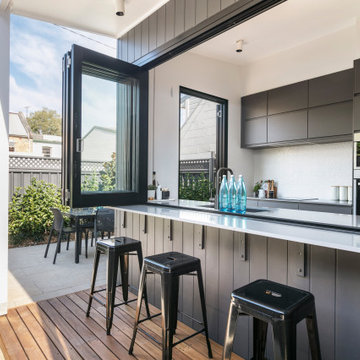
Outdoor servery area
Inspiration pour une petite façade de Tiny House grise minimaliste en bardeaux de plain-pied avec un toit plat, un toit en métal et un toit gris.
Inspiration pour une petite façade de Tiny House grise minimaliste en bardeaux de plain-pied avec un toit plat, un toit en métal et un toit gris.
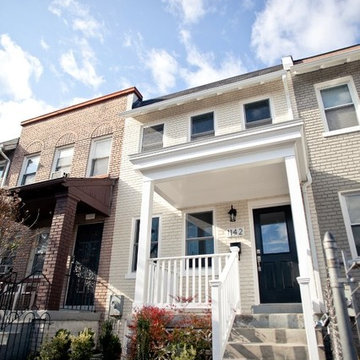
Idées déco pour une petite façade de maison blanche classique en brique à deux étages et plus avec un toit plat.
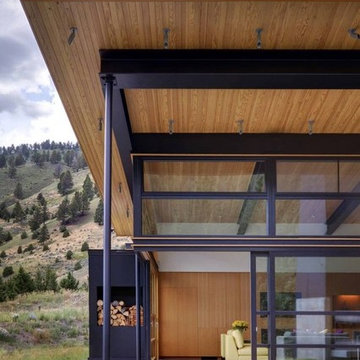
Exposed steel beams showcased by open concept design using windows throughout the exterior wall space. Also, wood finish running through entire ceiling extending to exterior eaves. Simple but modern use of steel, glass and wood.
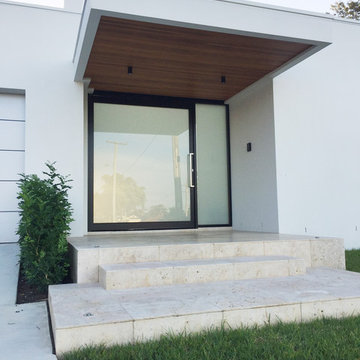
“..2 Bryant Avenue Fairfield West is a success story being one of the rare, wonderful collaborations between a great client, builder and architect, where the intention and result were to create a calm refined, modernist single storey home for a growing family and where attention to detail is evident.
Designed with Bauhaus principles in mind where architecture, technology and art unite as one and where the exemplification of the famed French early modernist Architect & painter Le Corbusier’s statement ‘machine for modern living’ is truly the result, the planning concept was to simply to wrap minimalist refined series of spaces around a large north-facing courtyard so that low-winter sun could enter the living spaces and provide passive thermal activation in winter and so that light could permeate the living spaces. The courtyard also importantly provides a visual centerpiece where outside & inside merge.
By providing solid brick walls and concrete floors, this thermal optimization is achieved with the house being cool in summer and warm in winter, making the home capable of being naturally ventilated and naturally heated. A large glass entry pivot door leads to a raised central hallway spine that leads to a modern open living dining kitchen wing. Living and bedrooms rooms are zoned separately, setting-up a spatial distinction where public vs private are working in unison, thereby creating harmony for this modern home. Spacious & well fitted laundry & bathrooms complement this home.
What cannot be understood in pictures & plans with this home, is the intangible feeling of peace, quiet and tranquility felt by all whom enter and dwell within it. The words serenity, simplicity and sublime often come to mind in attempting to describe it, being a continuation of many fine similar modernist homes by the sole practitioner Architect Ibrahim Conlon whom is a local Sydney Architect with a large tally of quality homes under his belt. The Architect stated that this house is best and purest example to date, as a true expression of the regionalist sustainable modern architectural principles he practises with.
Seeking to express the epoch of our time, this building remains a fine example of western Sydney early 21st century modernist suburban architecture that is a surprising relief…”
Kind regards
-----------------------------------------------------
Architect Ibrahim Conlon
Managing Director + Principal Architect
Nominated Responsible Architect under NSW Architect Act 2003
SEPP65 Qualified Designer under the Environmental Planning & Assessment Regulation 2000
M.Arch(UTS) B.A Arch(UTS) ADAD(CIT) AICOMOS RAIA
Chartered Architect NSW Registration No. 10042
Associate ICOMOS
M: 0404459916
E: ibrahim@iscdesign.com.au
O; Suite 1, Level 1, 115 Auburn Road Auburn NSW Australia 2144
W; www.iscdesign.com.au
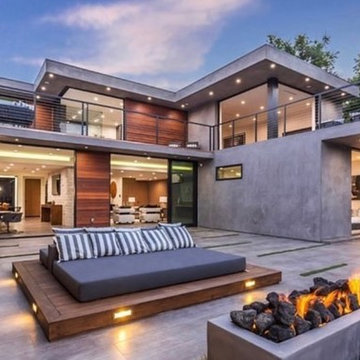
Exterior Tadelakt finish
Idées déco pour une grande façade de maison grise contemporaine en béton à un étage avec un toit plat et un toit en métal.
Idées déco pour une grande façade de maison grise contemporaine en béton à un étage avec un toit plat et un toit en métal.
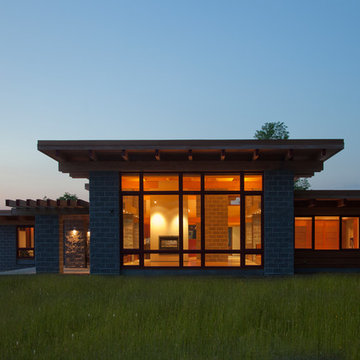
Peter Vanderwarker
Cette photo montre une façade de maison grise tendance en pierre de taille moyenne et de plain-pied avec un toit plat.
Cette photo montre une façade de maison grise tendance en pierre de taille moyenne et de plain-pied avec un toit plat.

David Taylor
Réalisation d'une petite façade de maison noire vintage en bois de plain-pied avec un toit plat.
Réalisation d'une petite façade de maison noire vintage en bois de plain-pied avec un toit plat.
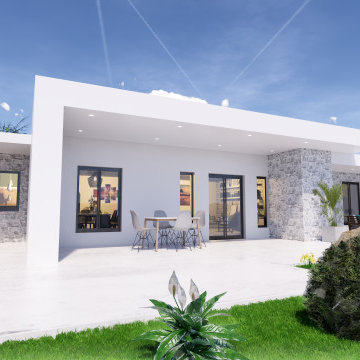
Projet pour la région Manakara
Cette image montre une façade de maison blanche minimaliste en béton de taille moyenne et de plain-pied avec un toit plat et un toit mixte.
Cette image montre une façade de maison blanche minimaliste en béton de taille moyenne et de plain-pied avec un toit plat et un toit mixte.
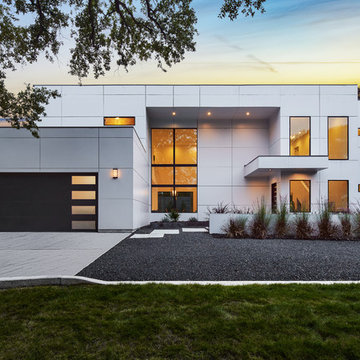
This modern residence in North Dallas consists of 4 bedrooms and 4 1/2 baths with a large great room and adjoining game room. Blocks away from the future Dallas Midtown, this residence fits right in with its urban neighbors.
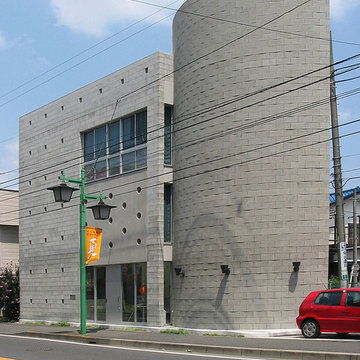
RM造の質感と変化を付けたボリュームが特徴的な外観
Cette photo montre une façade de maison grise moderne en béton de taille moyenne et à deux étages et plus avec un toit plat.
Cette photo montre une façade de maison grise moderne en béton de taille moyenne et à deux étages et plus avec un toit plat.
Idées déco de façades de maisons avec un toit plat
5