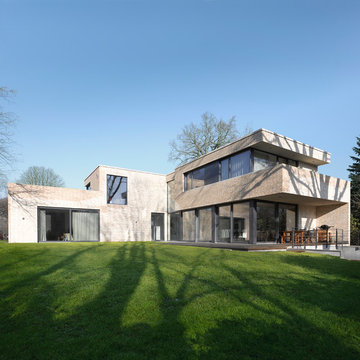Idées déco de façades de maisons beiges avec un toit plat
Trier par :
Budget
Trier par:Populaires du jour
121 - 140 sur 6 089 photos
1 sur 3
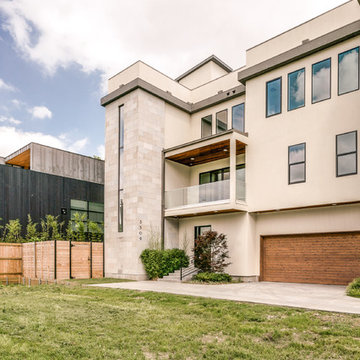
Located steps from the Katy Trail, 3509 Edgewater Street is a 3-story modern townhouse built by Robert Elliott Custom Homes. High-end finishes characterize this 3-bedroom, 3-bath residence complete with a 2-car garage. The first floor includes an office with backyard access, as well as a guest space and abundant storage. On the second floor, an expansive kitchen – featuring marble countertops and a waterfall island – flows into an open-concept living room with a bar area for seamless entertaining. A gas fireplace centers the living room, which opens up to a balcony with glass railing. The second floor also features an additional bedroom that shines with natural light from the oversized windows found throughout the home. The master suite, located on the third floor, offers ample privacy and generous space for relaxing. an on-suite laundry room, complete with a sink , connects with the spacious master bathroom and closet. In the master suite sitting area, a spiral staircase provides rooftop access where one can enjoy stunning views of Downtown Dallas – illustrating Edgewater is urban living at its finest.
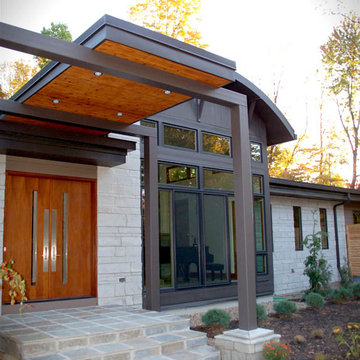
Exemple d'une grande façade de maison beige moderne en pierre de plain-pied avec un toit plat.
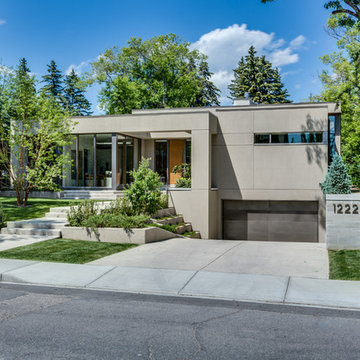
Photographer: David Troyer
Idée de décoration pour une grande façade de maison beige minimaliste en stuc de plain-pied avec un toit plat.
Idée de décoration pour une grande façade de maison beige minimaliste en stuc de plain-pied avec un toit plat.
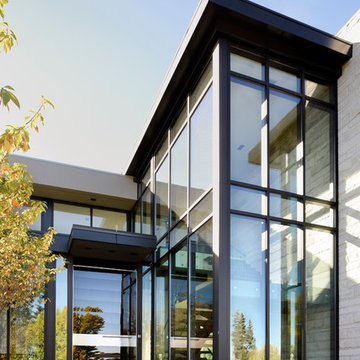
www.stangphotography.com/
Aménagement d'une grande façade de maison beige moderne à un étage avec un toit plat et un revêtement mixte.
Aménagement d'une grande façade de maison beige moderne à un étage avec un toit plat et un revêtement mixte.

Cette photo montre une façade de maison beige craftsman en pierre de taille moyenne et de plain-pied avec un toit plat et un toit en shingle.
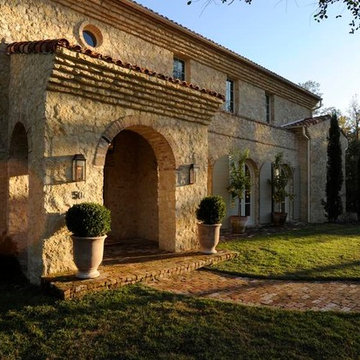
Idée de décoration pour une grande façade de maison beige méditerranéenne en pierre à un étage avec un toit plat.
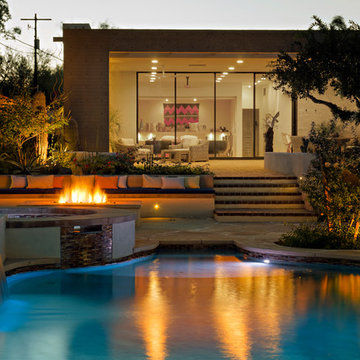
indoor outdoor connection via large disappearing sliding doors / new addition in background, rehabbed pool in foreground
backyard exterior spaces,
fireplace by Blue Agave
photo liam frederick
photo liam frederick
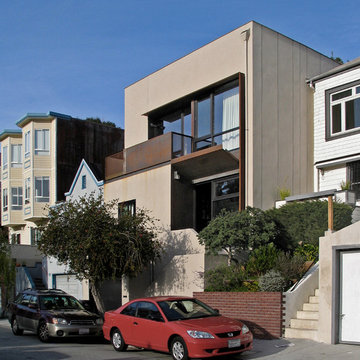
This project added a new second story to this 1940s era home in San Francisco's Glen Park neighborhood. The new addition was blended into the existing design, and is expressed as the larger rectangular volume wrapping around the top of the existing house.
Photo by AAA Architecture
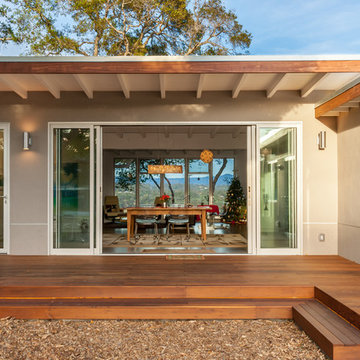
Comprised of two static and four moveable panels, the glass facade allows the homeowners to tailor them to the occasion. When open, they offer views of the Santa Cruz highlands and refreshing breezes throughout the day.
Golden Visions Design
Santa Cruz, CA 95062
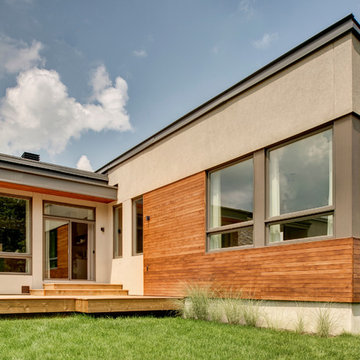
Aménagement d'une façade de maison beige moderne en bois de taille moyenne et de plain-pied avec un toit plat.
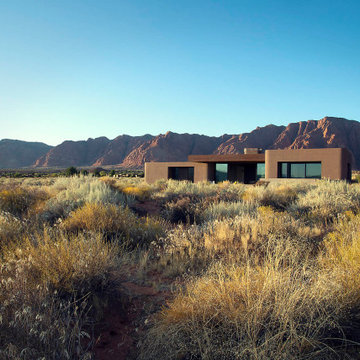
Aménagement d'une façade de maison beige en stuc de plain-pied avec un toit plat et un toit en métal.

Idée de décoration pour une petite façade de maison beige design en pierre de plain-pied avec un toit plat et un toit végétal.

True Spanish style courtyard with an iron gate. Copper Downspouts, Vigas, and Wooden Lintels add the Southwest flair to this home built by Keystone Custom Builders, Inc. Photo by Alyssa Falk
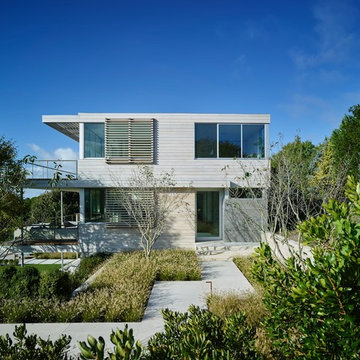
Matthew Carbone
Exemple d'une façade de maison beige bord de mer à un étage avec un revêtement mixte et un toit plat.
Exemple d'une façade de maison beige bord de mer à un étage avec un revêtement mixte et un toit plat.
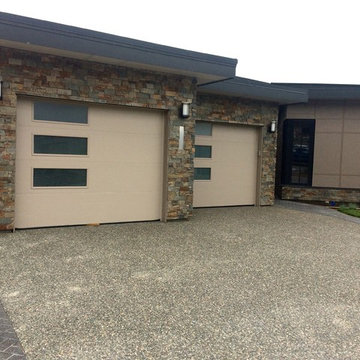
Masonry by Robinson Masonry
Aménagement d'une façade de maison beige moderne en pierre de taille moyenne et de plain-pied avec un toit plat.
Aménagement d'une façade de maison beige moderne en pierre de taille moyenne et de plain-pied avec un toit plat.
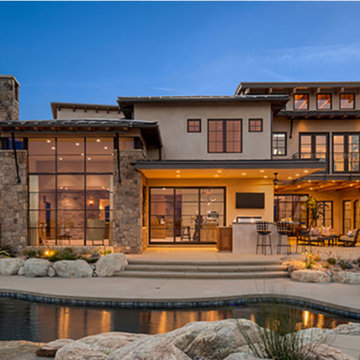
Inspiration pour une grande façade de maison beige design à un étage avec un revêtement mixte et un toit plat.
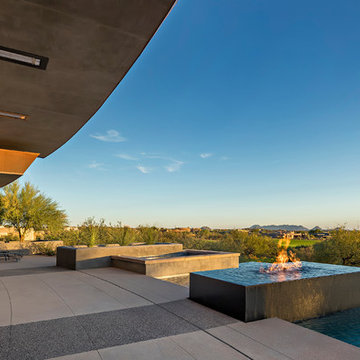
Cette photo montre une grande façade de maison beige moderne en adobe de plain-pied avec un toit plat.
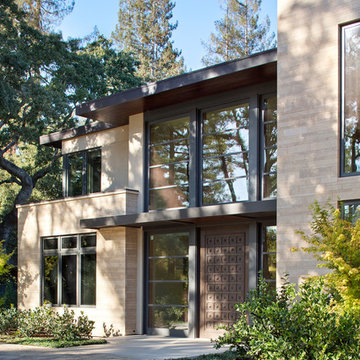
Bernard Andre'
Cette image montre une grande façade de maison beige minimaliste en pierre à un étage avec un toit plat.
Cette image montre une grande façade de maison beige minimaliste en pierre à un étage avec un toit plat.
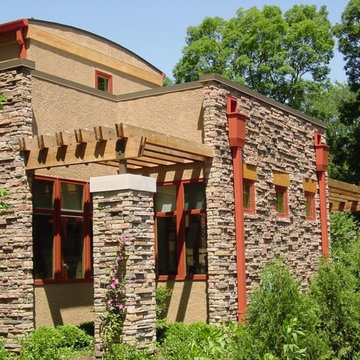
Exemple d'une façade de maison beige sud-ouest américain en pierre de taille moyenne et de plain-pied avec un toit plat.
Idées déco de façades de maisons beiges avec un toit plat
7
