Idées déco de façades de maisons beiges avec un toit plat
Trier par :
Budget
Trier par:Populaires du jour
61 - 80 sur 6 089 photos
1 sur 3
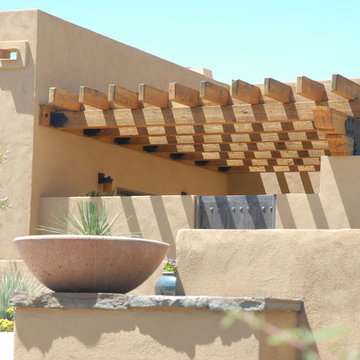
The Guest Patio as viewed from outside.
Réalisation d'une grande façade de maison beige sud-ouest américain en adobe de plain-pied avec un toit plat.
Réalisation d'une grande façade de maison beige sud-ouest américain en adobe de plain-pied avec un toit plat.
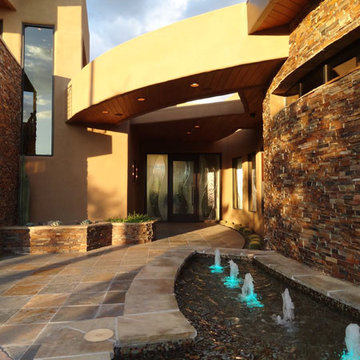
Front Entry
Cette photo montre une façade de maison beige tendance en stuc à deux étages et plus avec un toit plat.
Cette photo montre une façade de maison beige tendance en stuc à deux étages et plus avec un toit plat.
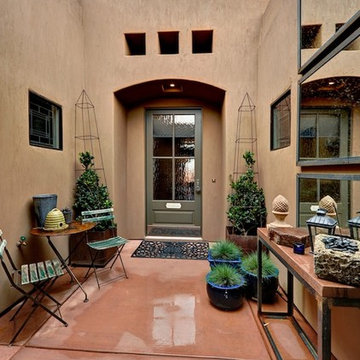
Cette image montre une façade de maison beige bohème en stuc avec un toit plat.
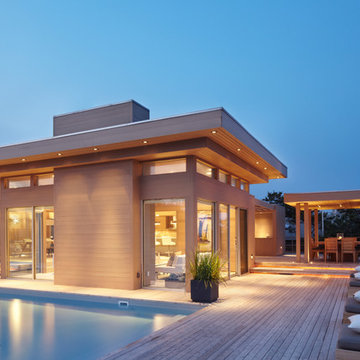
photo credit: www.mikikokikuyama.com
Aménagement d'une grande façade de maison beige bord de mer en bois de plain-pied avec un toit plat.
Aménagement d'une grande façade de maison beige bord de mer en bois de plain-pied avec un toit plat.
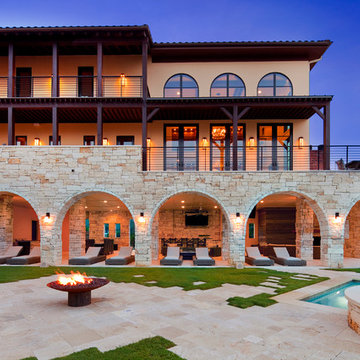
Aménagement d'une grande façade de maison beige méditerranéenne en pierre à deux étages et plus avec un toit plat et un toit en shingle.

Who says green and sustainable design has to look like it? Designed to emulate the owner’s favorite country club, this fine estate home blends in with the natural surroundings of it’s hillside perch, and is so intoxicatingly beautiful, one hardly notices its numerous energy saving and green features.
Durable, natural and handsome materials such as stained cedar trim, natural stone veneer, and integral color plaster are combined with strong horizontal roof lines that emphasize the expansive nature of the site and capture the “bigness” of the view. Large expanses of glass punctuated with a natural rhythm of exposed beams and stone columns that frame the spectacular views of the Santa Clara Valley and the Los Gatos Hills.
A shady outdoor loggia and cozy outdoor fire pit create the perfect environment for relaxed Saturday afternoon barbecues and glitzy evening dinner parties alike. A glass “wall of wine” creates an elegant backdrop for the dining room table, the warm stained wood interior details make the home both comfortable and dramatic.
The project’s energy saving features include:
- a 5 kW roof mounted grid-tied PV solar array pays for most of the electrical needs, and sends power to the grid in summer 6 year payback!
- all native and drought-tolerant landscaping reduce irrigation needs
- passive solar design that reduces heat gain in summer and allows for passive heating in winter
- passive flow through ventilation provides natural night cooling, taking advantage of cooling summer breezes
- natural day-lighting decreases need for interior lighting
- fly ash concrete for all foundations
- dual glazed low e high performance windows and doors
Design Team:
Noel Cross+Architects - Architect
Christopher Yates Landscape Architecture
Joanie Wick – Interior Design
Vita Pehar - Lighting Design
Conrado Co. – General Contractor
Marion Brenner – Photography
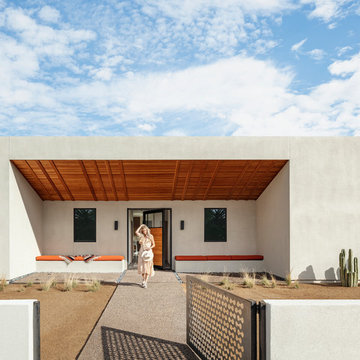
Roehner + Ryan
Cette photo montre une façade de maison beige sud-ouest américain en stuc de plain-pied avec un toit plat.
Cette photo montre une façade de maison beige sud-ouest américain en stuc de plain-pied avec un toit plat.
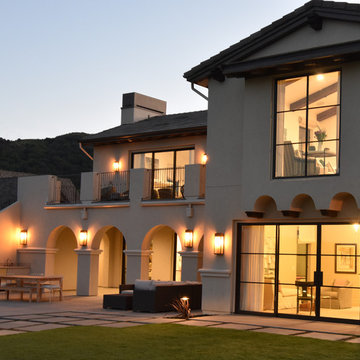
Photo by Maria Zichil
Aménagement d'une façade de maison beige méditerranéenne en stuc de taille moyenne et à un étage avec un toit plat et un toit en tuile.
Aménagement d'une façade de maison beige méditerranéenne en stuc de taille moyenne et à un étage avec un toit plat et un toit en tuile.
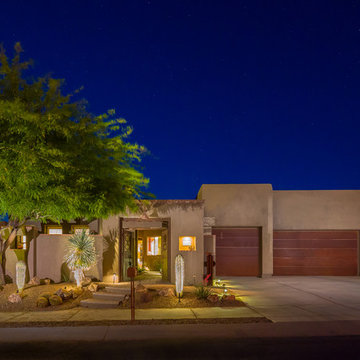
Dave Carter/Carter Photography
Aménagement d'une façade de maison beige sud-ouest américain de plain-pied avec un toit plat.
Aménagement d'une façade de maison beige sud-ouest américain de plain-pied avec un toit plat.
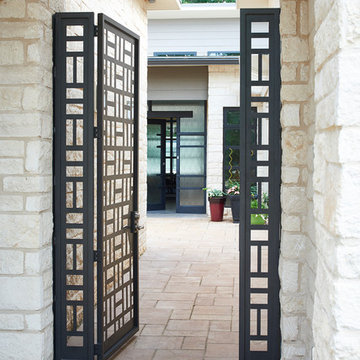
Yes! Modern in Suwanee! Our client cleared a deep, private lot, and with an Arizona architect visioned their new-build, open-plan home. New Mood Design was contracted in 2015 + 2016 to pull together the fixed interior design elements. We worked with finishes already chosen by the couple - Texas Limestone cladding, kitchen design/finishes + floor tile - and harmonized these with exterior/interior paint + stain color plans and remaining fixed finishes/fixtures throughout the home: carpeting, bathroom tiles, lighting, window treatments, furnishings + artworks. A joy of a project!
Photography ©: Marc Mauldin Photography Inc., Atlanta
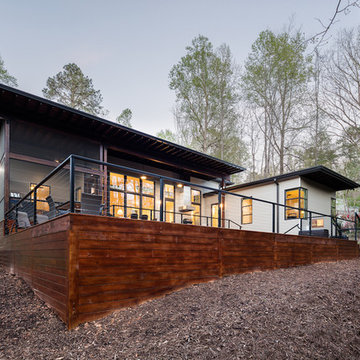
© Keith Isaacs Photo
Cette photo montre une petite façade de maison beige moderne en panneau de béton fibré de plain-pied avec un toit plat.
Cette photo montre une petite façade de maison beige moderne en panneau de béton fibré de plain-pied avec un toit plat.
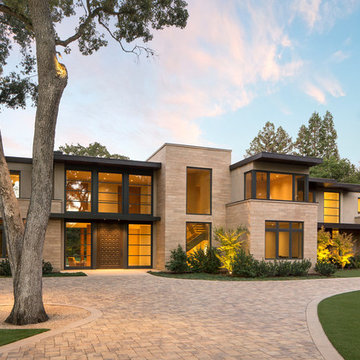
Bernard Andre'
Aménagement d'une grande façade de maison beige moderne en pierre à un étage avec un toit plat.
Aménagement d'une grande façade de maison beige moderne en pierre à un étage avec un toit plat.

Exemple d'une très grande façade de maison beige méditerranéenne en adobe à un étage avec un toit plat et un toit en tuile.

Photography by Bernard Andre
Idées déco pour une façade de maison beige moderne de plain-pied avec un toit plat.
Idées déco pour une façade de maison beige moderne de plain-pied avec un toit plat.
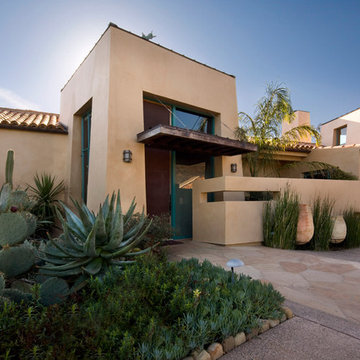
This mountain top home in Santa Barbara is a melding of cultural sophistication and playful ingenuity. © Holly Lepere
Idée de décoration pour une grande façade de maison beige sud-ouest américain en adobe de plain-pied avec un toit plat et un toit en tuile.
Idée de décoration pour une grande façade de maison beige sud-ouest américain en adobe de plain-pied avec un toit plat et un toit en tuile.
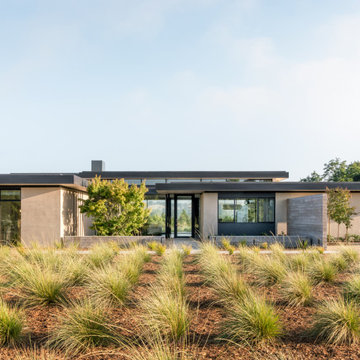
Idée de décoration pour une façade de maison beige minimaliste avec un toit plat.

Peter Landers
Réalisation d'une façade de maison de ville beige design en brique de taille moyenne et de plain-pied avec un toit plat et un toit mixte.
Réalisation d'une façade de maison de ville beige design en brique de taille moyenne et de plain-pied avec un toit plat et un toit mixte.
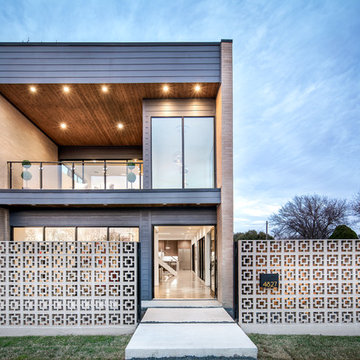
Cette photo montre une façade de maison beige tendance à un étage et de taille moyenne avec un revêtement mixte et un toit plat.

Архитекторы: Дмитрий Глушков, Фёдор Селенин; Фото: Антон Лихтарович
Cette photo montre une grande façade de maison beige éclectique à un étage avec un revêtement mixte, un toit plat et un toit en shingle.
Cette photo montre une grande façade de maison beige éclectique à un étage avec un revêtement mixte, un toit plat et un toit en shingle.
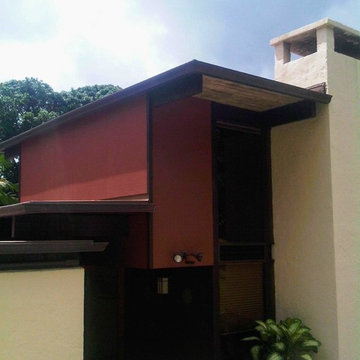
Aménagement d'une grande façade de maison beige asiatique en stuc à un étage avec un toit plat et un toit en métal.
Idées déco de façades de maisons beiges avec un toit plat
4