Idées déco de façades de maisons beiges avec un toit plat
Trier par :
Budget
Trier par:Populaires du jour
1 - 20 sur 6 089 photos
1 sur 3

Inspiration pour une grande façade de maison beige vintage en planches et couvre-joints de plain-pied avec un revêtement mixte, un toit plat, un toit en métal et un toit noir.

Cette image montre une grande façade de maison beige minimaliste en adobe de plain-pied avec un toit plat.

Exemple d'une grande façade de maison beige méditerranéenne à un étage avec un toit plat, un toit en tuile et un toit gris.

This 1959 Mid Century Modern Home was falling into disrepair, but the team at Haven Design and Construction could see the true potential. By preserving the beautiful original architectural details, such as the linear stacked stone and the clerestory windows, the team had a solid architectural base to build new and interesting details upon. The small dark foyer was visually expanded by installing a new "see through" walnut divider wall between the foyer and the kitchen. The bold geometric design of the new walnut dividing wall has become the new architectural focal point of the open living area.

This exterior has a combination of siding materials: stucco, cement board and a type of Japanese wood siding called Shou Sugi Ban (yakisugi) with a Penofin stain.
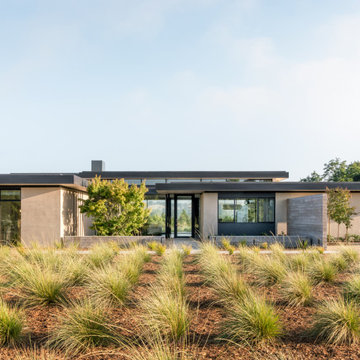
Idée de décoration pour une façade de maison beige minimaliste avec un toit plat.

Beautiful Cherry HIlls Farm house, with Pool house. A mixture of reclaimed wood, full bed masonry, Steel Ibeams, and a Standing Seam roof accented by a beautiful hot tub and pool

Peter Landers
Réalisation d'une façade de maison de ville beige design en brique de taille moyenne et de plain-pied avec un toit plat et un toit mixte.
Réalisation d'une façade de maison de ville beige design en brique de taille moyenne et de plain-pied avec un toit plat et un toit mixte.
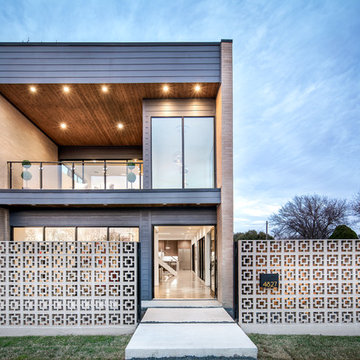
Cette photo montre une façade de maison beige tendance à un étage et de taille moyenne avec un revêtement mixte et un toit plat.

Архитекторы: Дмитрий Глушков, Фёдор Селенин; Фото: Антон Лихтарович
Cette photo montre une grande façade de maison beige éclectique à un étage avec un revêtement mixte, un toit plat et un toit en shingle.
Cette photo montre une grande façade de maison beige éclectique à un étage avec un revêtement mixte, un toit plat et un toit en shingle.
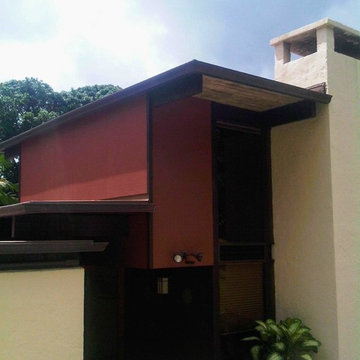
Aménagement d'une grande façade de maison beige asiatique en stuc à un étage avec un toit plat et un toit en métal.
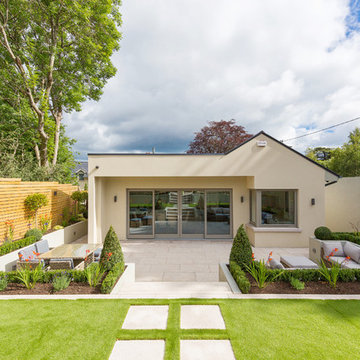
Réalisation d'une façade de maison beige design en stuc de taille moyenne et de plain-pied avec un toit plat.
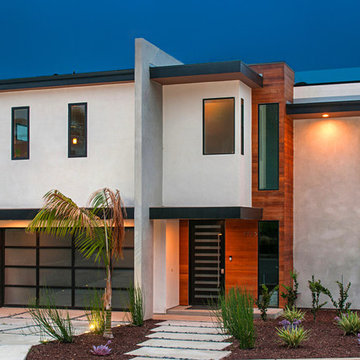
Réalisation d'une grande façade de maison beige minimaliste en stuc à un étage avec un toit plat.
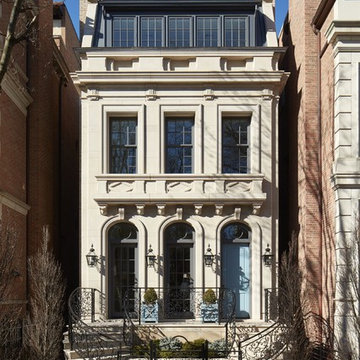
Nathan Kirkman
Idées déco pour une très grande façade de maison beige classique en pierre à deux étages et plus avec un toit plat.
Idées déco pour une très grande façade de maison beige classique en pierre à deux étages et plus avec un toit plat.

Nick Springett Photography
Réalisation d'une très grande façade de maison beige design en pierre à un étage avec un toit plat.
Réalisation d'une très grande façade de maison beige design en pierre à un étage avec un toit plat.

Idées déco pour une grande façade de maison beige contemporaine en stuc à un étage avec un toit plat.
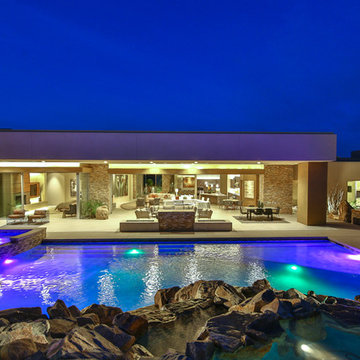
Trent Teigen
Exemple d'une très grande façade de maison beige tendance en stuc de plain-pied avec un toit plat et un toit en métal.
Exemple d'une très grande façade de maison beige tendance en stuc de plain-pied avec un toit plat et un toit en métal.
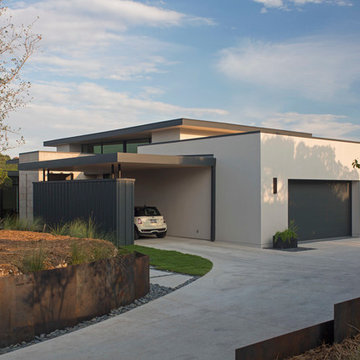
Nestled in the hill country along Redbud Trail, this home sits on top of a ridge and is defined by its views. The drop-off in the sloping terrain is enhanced by a low-slung building form, creating its own drama through expressive angles in the living room and each bedroom as they turn to face the landscape. Deep overhangs follow the perimeter of the house to create shade and shelter along the outdoor spaces.
Photography by Paul Bardagjy
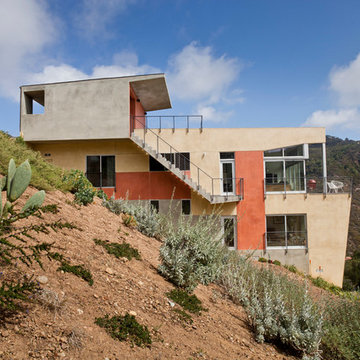
Elon Schoenholz
Réalisation d'une grande façade de maison beige minimaliste en stuc à deux étages et plus avec un toit plat.
Réalisation d'une grande façade de maison beige minimaliste en stuc à deux étages et plus avec un toit plat.
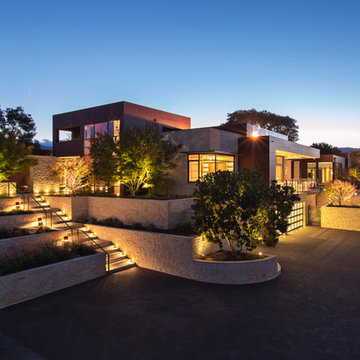
Frank Perez Photographer
Cette image montre une très grande façade de maison beige design à un étage avec un revêtement mixte et un toit plat.
Cette image montre une très grande façade de maison beige design à un étage avec un revêtement mixte et un toit plat.
Idées déco de façades de maisons beiges avec un toit plat
1