Idées déco de façades de maisons beiges avec un toit plat
Trier par :
Budget
Trier par:Populaires du jour
21 - 40 sur 6 089 photos
1 sur 3
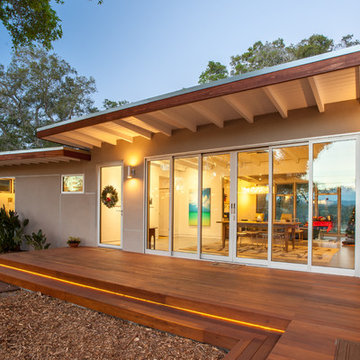
The flat roof overhangs, with the same exposed beams as the interior, add an elegant touch to the entry while providing much needed shade during the day. Comprised of two static and four moveable glass panels, the homeowners can tailor the doors to the occasion.
Golden Visions Design
Santa Cruz, CA 95062
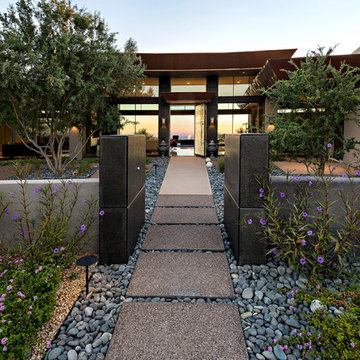
Idées déco pour une grande façade de maison beige moderne en adobe de plain-pied avec un toit plat.
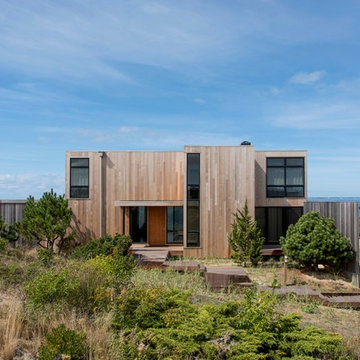
Peter Vanderwarker
Cette image montre une grande façade de maison beige minimaliste en bois à un étage avec un toit plat.
Cette image montre une grande façade de maison beige minimaliste en bois à un étage avec un toit plat.
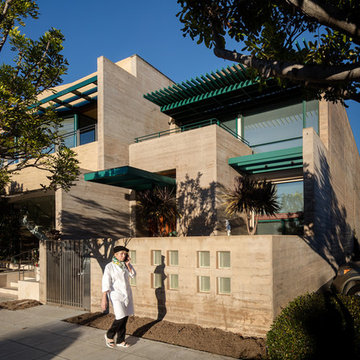
Inspiration pour une grande façade de maison de ville beige minimaliste en pierre à un étage avec un toit plat.
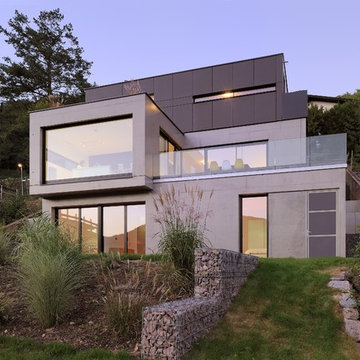
Alain-Marc Oberlé photographe
Exemple d'une façade de maison beige tendance de taille moyenne et à deux étages et plus avec un toit plat.
Exemple d'une façade de maison beige tendance de taille moyenne et à deux étages et plus avec un toit plat.
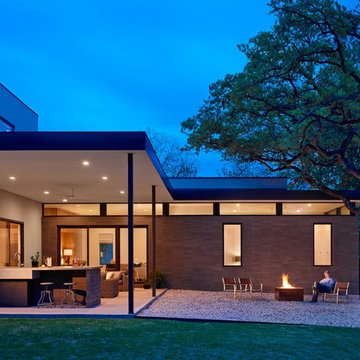
Casey Dunn
Idées déco pour une façade de maison beige moderne à un étage avec un toit plat.
Idées déco pour une façade de maison beige moderne à un étage avec un toit plat.
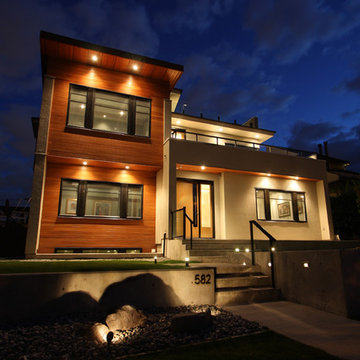
Aménagement d'une façade de maison beige contemporaine de taille moyenne et à un étage avec un revêtement mixte et un toit plat.

The Mid Century Modern inspired York Street Residence is located in the semi-urban neighborhood of Denver Colorado's Washington Park. Efficient use of space and strong outdoor connections were controlling factors in this design and build project by West Standard.
Integration of indoor and outdoor living areas, as well as separation of public and private spaces was accomplished by designing the home around a central courtyard. Bordered by both kitchen and living area, the 450sf courtyard blends indoor and outdoor space through a pair of 15' folding doors.
The Energy Star rated home is clad in split-face block and fiber cement board at the front with the remainder clad in Colorado Beetle Kill Pine.
Xeriscape landscaping was selected to complement the homes minimalist design and promote sustainability. The landscape design features indigenous low-maintenance plants that require no irrigation. The design also incorporates artificial turf in the courtyard and backyard.
Photo Credit: John Payne, johnpaynestudios.com
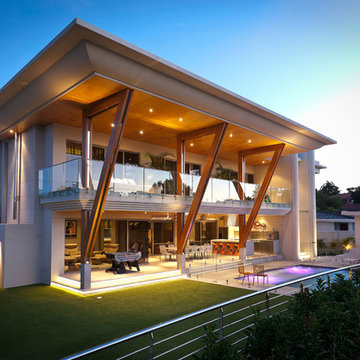
ShutterWorks Photography
Cette photo montre une très grande façade de maison beige tendance à un étage avec un toit plat.
Cette photo montre une très grande façade de maison beige tendance à un étage avec un toit plat.

Located near the base of Scottsdale landmark Pinnacle Peak, the Desert Prairie is surrounded by distant peaks as well as boulder conservation easements. This 30,710 square foot site was unique in terrain and shape and was in close proximity to adjacent properties. These unique challenges initiated a truly unique piece of architecture.
Planning of this residence was very complex as it weaved among the boulders. The owners were agnostic regarding style, yet wanted a warm palate with clean lines. The arrival point of the design journey was a desert interpretation of a prairie-styled home. The materials meet the surrounding desert with great harmony. Copper, undulating limestone, and Madre Perla quartzite all blend into a low-slung and highly protected home.
Located in Estancia Golf Club, the 5,325 square foot (conditioned) residence has been featured in Luxe Interiors + Design’s September/October 2018 issue. Additionally, the home has received numerous design awards.
Desert Prairie // Project Details
Architecture: Drewett Works
Builder: Argue Custom Homes
Interior Design: Lindsey Schultz Design
Interior Furnishings: Ownby Design
Landscape Architect: Greey|Pickett
Photography: Werner Segarra
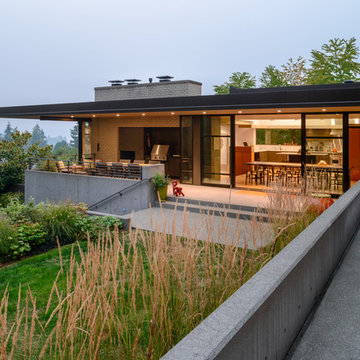
Exterior terrace with outdoor fireplace and grill. Photo by Will Austin.
Inspiration pour une façade de maison beige design en brique de taille moyenne et à un étage avec un toit plat.
Inspiration pour une façade de maison beige design en brique de taille moyenne et à un étage avec un toit plat.

marc Torra www.fragments.cat
Idées déco pour une petite façade de Tiny House beige contemporaine en bois de plain-pied avec un toit plat.
Idées déco pour une petite façade de Tiny House beige contemporaine en bois de plain-pied avec un toit plat.
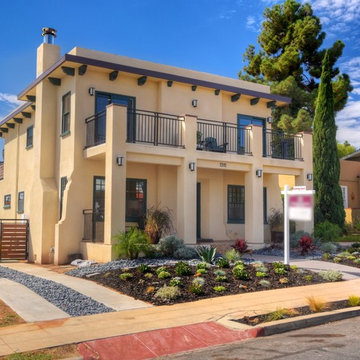
Idées déco pour une façade de maison beige sud-ouest américain en stuc de taille moyenne et à un étage avec un toit plat.
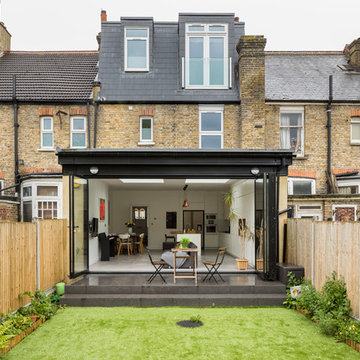
Back of the house with a new extension housing kitchen, living and dining areas, and a new dormer on the top floor.
Photo by Chris Snook
Idée de décoration pour une façade de maison de ville beige design en brique de taille moyenne et à deux étages et plus avec un toit en shingle et un toit plat.
Idée de décoration pour une façade de maison de ville beige design en brique de taille moyenne et à deux étages et plus avec un toit en shingle et un toit plat.
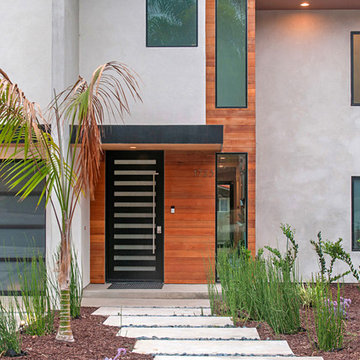
Exemple d'une grande façade de maison beige moderne en stuc à un étage avec un toit plat.
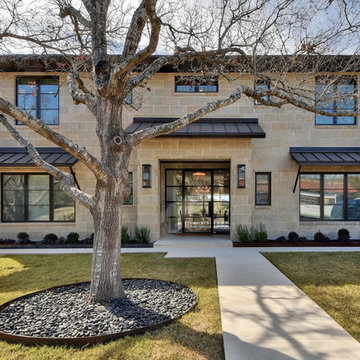
Cette photo montre une façade de maison beige tendance en brique de taille moyenne et à un étage avec un toit plat et un toit en métal.
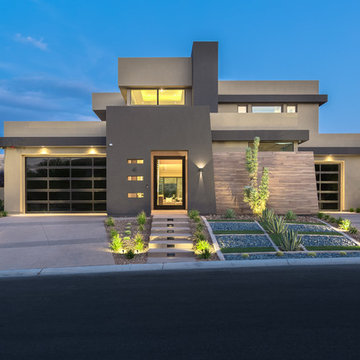
David Marquardt
Aménagement d'une grande façade de maison beige contemporaine en stuc à un étage avec un toit plat.
Aménagement d'une grande façade de maison beige contemporaine en stuc à un étage avec un toit plat.

Idées déco pour une grande façade de maison beige contemporaine en stuc à un étage avec un toit plat.
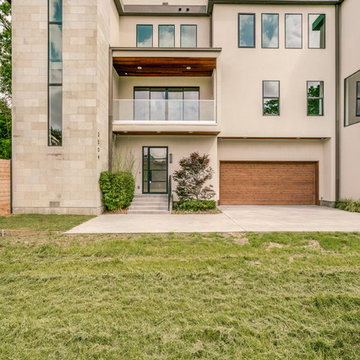
Located steps from the Katy Trail, 3509 Edgewater Street is a 3-story modern townhouse built by Robert Elliott Custom Homes. High-end finishes characterize this 3-bedroom, 3-bath residence complete with a 2-car garage. The first floor includes an office with backyard access, as well as a guest space and abundant storage. On the second floor, an expansive kitchen – featuring marble countertops and a waterfall island – flows into an open-concept living room with a bar area for seamless entertaining. A gas fireplace centers the living room, which opens up to a balcony with glass railing. The second floor also features an additional bedroom that shines with natural light from the oversized windows found throughout the home. The master suite, located on the third floor, offers ample privacy and generous space for relaxing. an on-suite laundry room, complete with a sink , connects with the spacious master bathroom and closet. In the master suite sitting area, a spiral staircase provides rooftop access where one can enjoy stunning views of Downtown Dallas – illustrating Edgewater is urban living at its finest.
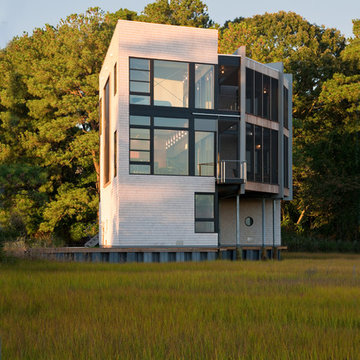
Expansive windows take advantage of the endless views across the bay.
Photos Julia Heine
Boardwalk Builders
Rehoboth Beach, DE
www.boardwalkbuilders.com
Idées déco de façades de maisons beiges avec un toit plat
2