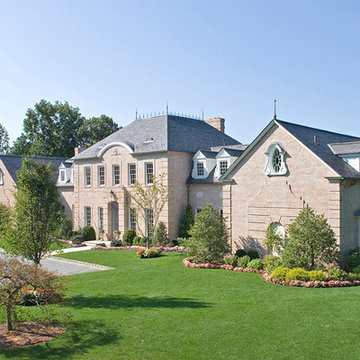Idées déco de façades de maisons beiges classiques
Trier par :
Budget
Trier par:Populaires du jour
1 - 20 sur 33 339 photos
1 sur 3

Rénovation de toutes les menuiseries extérieures ( fenêtres et portes) d'une maison tourangelle.
Idée de décoration pour une façade de maison beige tradition de taille moyenne et à deux étages et plus avec un toit gris.
Idée de décoration pour une façade de maison beige tradition de taille moyenne et à deux étages et plus avec un toit gris.
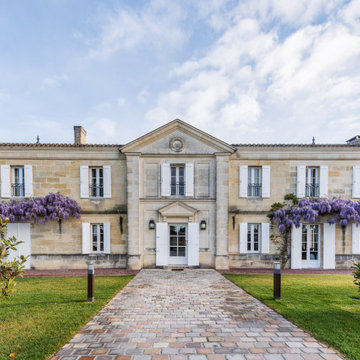
Cette image montre une façade de maison beige traditionnelle avec un toit à deux pans.

new construction / builder - cmd corp.
Idée de décoration pour une très grande façade de maison beige tradition en stuc à deux étages et plus avec un toit à deux pans et un toit en shingle.
Idée de décoration pour une très grande façade de maison beige tradition en stuc à deux étages et plus avec un toit à deux pans et un toit en shingle.
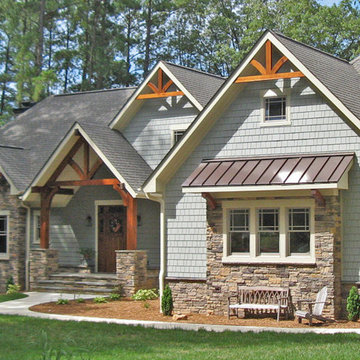
Exemple d'une façade de maison beige chic en brique de taille moyenne et à un étage avec un toit à deux pans et un toit en shingle.
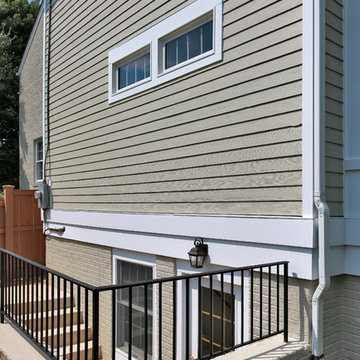
Idées déco pour une façade de maison beige classique à un étage.
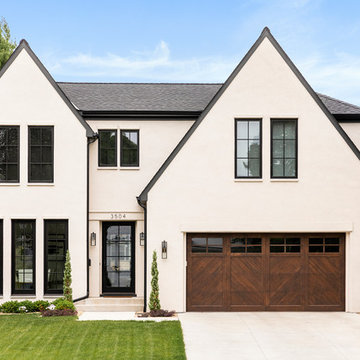
Idée de décoration pour une grande façade de maison beige tradition en stuc à un étage avec un toit à deux pans et un toit en shingle.

Stone ranch with French Country flair and a tucked under extra lower level garage. The beautiful Chilton Woodlake blend stone follows the arched entry with timbers and gables. Carriage style 2 panel arched accent garage doors with wood brackets. The siding is Hardie Plank custom color Sherwin Williams Anonymous with custom color Intellectual Gray trim. Gable roof is CertainTeed Landmark Weathered Wood with a medium bronze metal roof accent over the bay window. (Ryan Hainey)
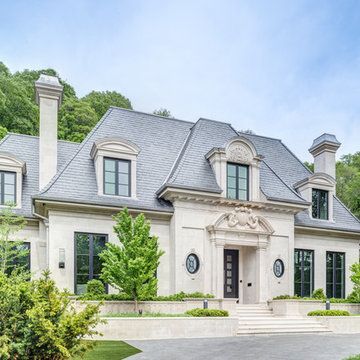
French Transitional Located in Toronto// Makow Architects
Exemple d'une façade de maison beige chic en pierre de plain-pied avec un toit en shingle et un toit à quatre pans.
Exemple d'une façade de maison beige chic en pierre de plain-pied avec un toit en shingle et un toit à quatre pans.
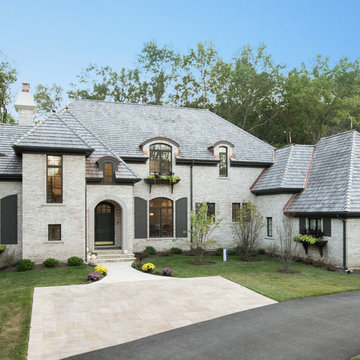
Front Elevation
Idées déco pour une grande façade de maison beige classique en brique à un étage avec un toit à quatre pans et un toit en shingle.
Idées déco pour une grande façade de maison beige classique en brique à un étage avec un toit à quatre pans et un toit en shingle.
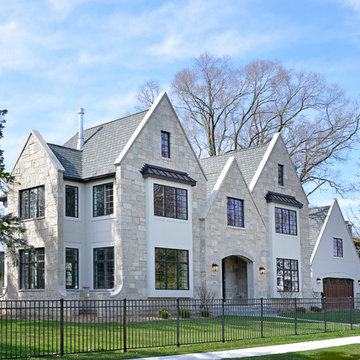
Réalisation d'une très grande façade de maison beige tradition en pierre à deux étages et plus avec un toit en shingle.
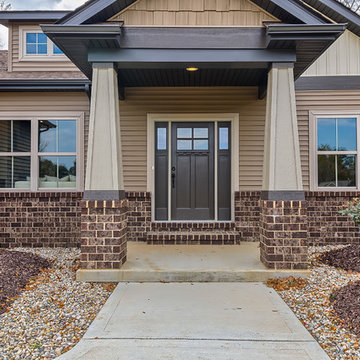
Réalisation d'une façade de maison beige tradition de taille moyenne et de plain-pied avec un revêtement mixte, un toit à quatre pans et un toit en shingle.
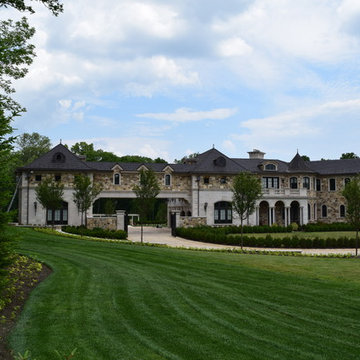
This homeowner wanted to create the property of their dreams and knew they could do so by contacting the Braen Supply experts. The experts at Braen Supply were able to provide them with the materials they needed for their home, retaining walls, outdoor fireplace and fire pit.
These materials complemented the features of their home in the best possible way. The Mount Vernon veneer provided a touch of elegance and created the style and design this homeowner always wanted.
Areas Completed:
- Facade
- Pool House
- Retaining Walls
- Firepit
- Fireplace
Materials Used:
- Mount Vernon Thin Stone Veneer
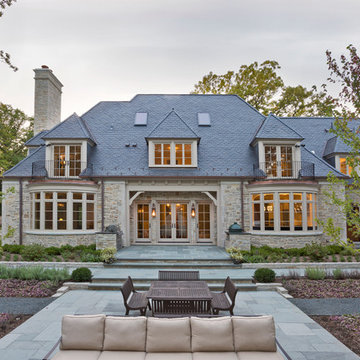
Jon Cancelino
Cette photo montre une façade de maison beige chic en pierre à deux étages et plus avec un toit à quatre pans.
Cette photo montre une façade de maison beige chic en pierre à deux étages et plus avec un toit à quatre pans.
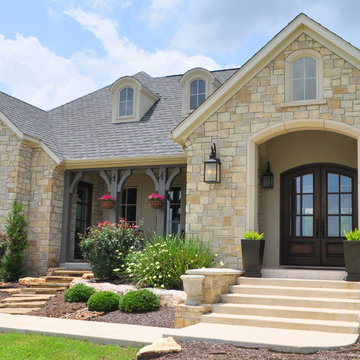
The clients imagined a rock house with cut stone accents and a steep roof with French and English influences; an asymmetrical house that spread out to fit their broad building site.
We designed the house with a shallow, but rambling footprint to allow lots of natural light into the rooms.
The interior is anchored by the dramatic but cozy family room that features a cathedral ceiling and timber trusses. A breakfast nook with a banquette is built-in along one wall and is lined with windows on two sides overlooking the flower garden.
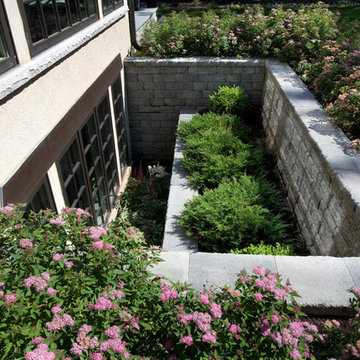
http://www.pickellbuilders.com. Photography by Linda Oyama Bryan. Stone Window Well Sheds Light into Basement.
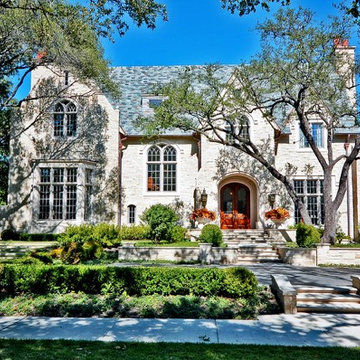
Aménagement d'une grande façade de maison beige classique en pierre à un étage avec un toit à deux pans et un toit en shingle.

Charles Hilton Architects, Robert Benson Photography
From grand estates, to exquisite country homes, to whole house renovations, the quality and attention to detail of a "Significant Homes" custom home is immediately apparent. Full time on-site supervision, a dedicated office staff and hand picked professional craftsmen are the team that take you from groundbreaking to occupancy. Every "Significant Homes" project represents 45 years of luxury homebuilding experience, and a commitment to quality widely recognized by architects, the press and, most of all....thoroughly satisfied homeowners. Our projects have been published in Architectural Digest 6 times along with many other publications and books. Though the lion share of our work has been in Fairfield and Westchester counties, we have built homes in Palm Beach, Aspen, Maine, Nantucket and Long Island.
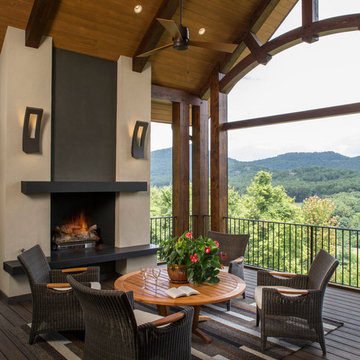
Builder: Thompson Properties
Interior Designer: Allard & Roberts Interior Design
Cabinetry: Advance Cabinetry
Countertops: Mountain Marble & Granite
Lighting Fixtures: Lux Lighting and Allard & Roberts
Doors: Sun Mountain
Plumbing & Appliances: Ferguson
Photography: David Dietrich Photography
Idées déco de façades de maisons beiges classiques
1

