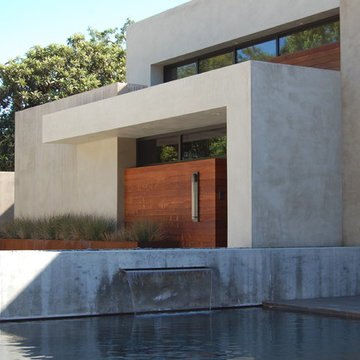Idées déco de façades de maisons beiges modernes
Trier par :
Budget
Trier par:Populaires du jour
1 - 20 sur 5 712 photos
1 sur 3

Cette image montre une grande façade de maison beige minimaliste en adobe de plain-pied avec un toit plat.
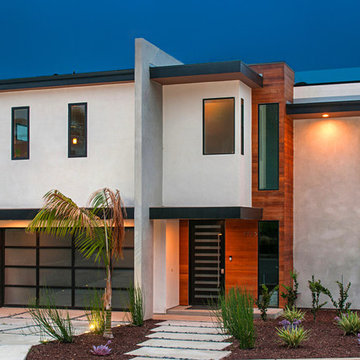
Réalisation d'une grande façade de maison beige minimaliste en stuc à un étage avec un toit plat.
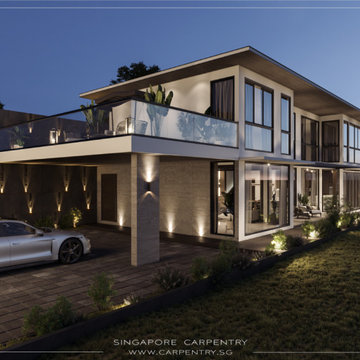
Idées déco pour une façade de maison beige moderne de taille moyenne et à un étage avec un toit plat et un toit marron.
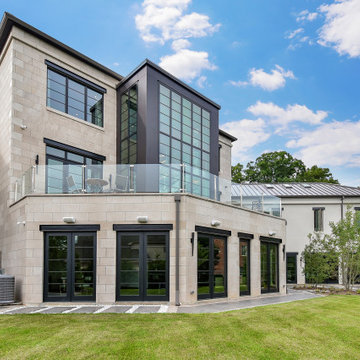
A modern home designed with traditional forms. The main body of the house boasts 12' main floor ceilings opening into a 2 story family room and stair tower surrounded in glass panels. A terrace off the main level provide additional space for a walk out level with game rooms, bars, recreation space and a large office. Unigue detailing includes Dekton paneling at the stair tower and steel C-beams as headers above the windows.

Pippa Wilson Photography
An exterior shot of the double loft extension and single storey rear extension, with slate hung tiles and roof box in this London terrace house.

Positioned near the base of iconic Camelback Mountain, “Outside In” is a modernist home celebrating the love of outdoor living Arizonans crave. The design inspiration was honoring early territorial architecture while applying modernist design principles.
Dressed with undulating negra cantera stone, the massing elements of “Outside In” bring an artistic stature to the project’s design hierarchy. This home boasts a first (never seen before feature) — a re-entrant pocketing door which unveils virtually the entire home’s living space to the exterior pool and view terrace.
A timeless chocolate and white palette makes this home both elegant and refined. Oriented south, the spectacular interior natural light illuminates what promises to become another timeless piece of architecture for the Paradise Valley landscape.
Project Details | Outside In
Architect: CP Drewett, AIA, NCARB, Drewett Works
Builder: Bedbrock Developers
Interior Designer: Ownby Design
Photographer: Werner Segarra
Publications:
Luxe Interiors & Design, Jan/Feb 2018, "Outside In: Optimized for Entertaining, a Paradise Valley Home Connects with its Desert Surrounds"
Awards:
Gold Nugget Awards - 2018
Award of Merit – Best Indoor/Outdoor Lifestyle for a Home – Custom
The Nationals - 2017
Silver Award -- Best Architectural Design of a One of a Kind Home - Custom or Spec
http://www.drewettworks.com/outside-in/

Sunny Daze Photography
Cette image montre une façade de maison beige minimaliste en stuc de taille moyenne et de plain-pied avec un toit en shingle.
Cette image montre une façade de maison beige minimaliste en stuc de taille moyenne et de plain-pied avec un toit en shingle.
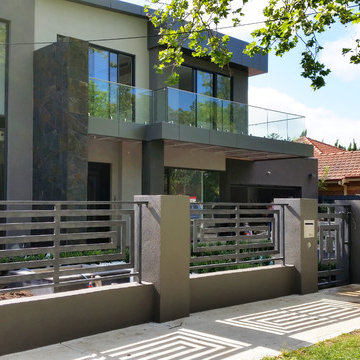
These modern fence panels look great on this new totally modern designed home.
Inspiration pour une façade de maison métallique et beige minimaliste à un étage.
Inspiration pour une façade de maison métallique et beige minimaliste à un étage.

Réalisation d'une façade de maison beige minimaliste en stuc de taille moyenne et à un étage avec un toit à quatre pans et un toit en métal.
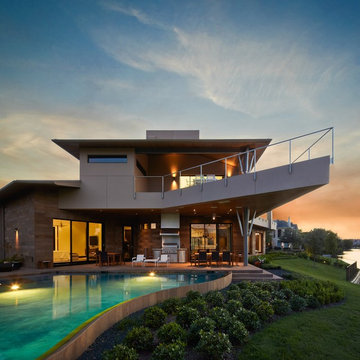
Builder: Sims Luxury Builders
Inspiration pour une grande façade de maison beige minimaliste à un étage avec un revêtement mixte, un toit plat et un toit en métal.
Inspiration pour une grande façade de maison beige minimaliste à un étage avec un revêtement mixte, un toit plat et un toit en métal.
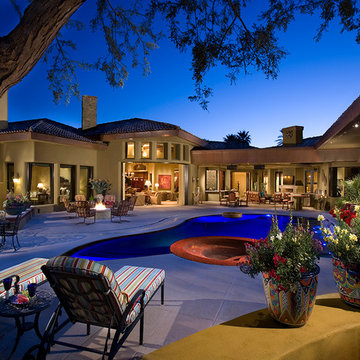
Dino Tonn Photography
Exemple d'une très grande façade de maison beige moderne de plain-pied avec un revêtement mixte et un toit à deux pans.
Exemple d'une très grande façade de maison beige moderne de plain-pied avec un revêtement mixte et un toit à deux pans.

Architect: Grouparchitect.
Contractor: Barlow Construction.
Photography: Chad Savaikie.
Aménagement d'une façade de maison beige moderne de taille moyenne et à deux étages et plus avec un revêtement mixte et un toit en appentis.
Aménagement d'une façade de maison beige moderne de taille moyenne et à deux étages et plus avec un revêtement mixte et un toit en appentis.
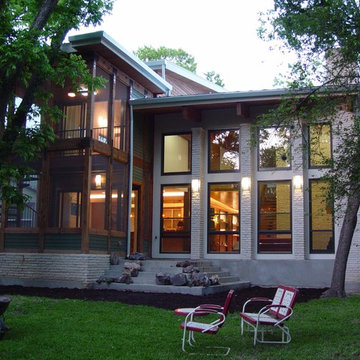
http://www.studiomomentum.com
Reclaimed Hardwood Flooring from original home was salvaged and used in master suite. Shaded by trees, screened porches on first and second floor along with copula and electronic sky light as well as electronic openers on windows in upper levels, provide a perfect ciphone to draw out the summer heat. Screened in porch on first and second floor linked by staircase from breakfast room to the master suite allow for the feel of being in a tree house to the master suite. Home owners don't turn on their air conditioning until mid June because of the comfortable environment provided by positioning the home on the site, overhangs and drawing cooler air through the home from the outside. The owners are proud that their 3400 sq ft home, during the hottest months, electric bills only run $150,00/month. Loft over Master bathroom and master closet overlooking a vista view. This Five Star Energy Home was designed by Travis Gaylord Young of Studio Momentum, Austin, Texas and built by Katz Builders, Inc.

Cette image montre une très grande façade de maison beige minimaliste en pierre à trois étages et plus avec un toit à quatre pans, un toit en métal et un toit marron.
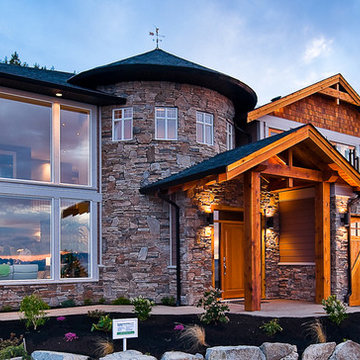
Your home is where the heart is. We will ask you the 3 most important questions that guarantee a design you will love. Coupled with Alair's award winning home building ability, and you can have your dream home!
Creating your home begins with our 100% transparent discovery and design process. Based on your guidance we draw up plans, create 3D models, and secure fixed-price quotes; we want you to stop imagining that home and start seeing it. From design to construction you have total control and insight.
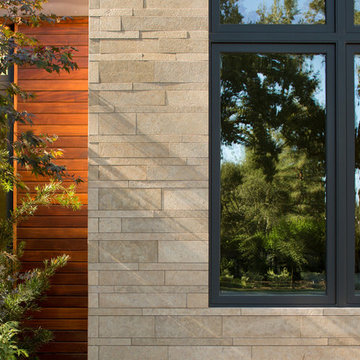
Bernard Andre'
Cette photo montre une grande façade de maison beige moderne en pierre à un étage avec un toit plat.
Cette photo montre une grande façade de maison beige moderne en pierre à un étage avec un toit plat.
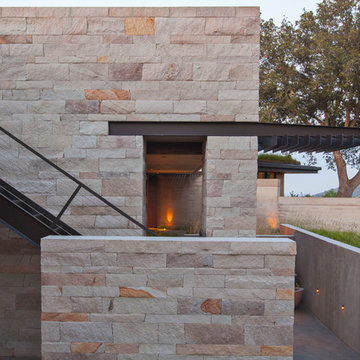
Interior Designer Jacques Saint Dizier
Landscape Architect Dustin Moore of Strata
while with Suzman Cole Design Associates
Frank Paul Perez, Red Lily Studios
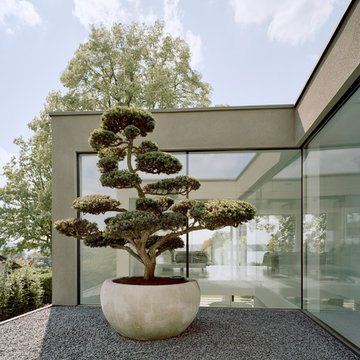
Brigida Gonzalez
Exemple d'une façade de maison beige moderne en stuc de taille moyenne et à un étage avec un toit plat.
Exemple d'une façade de maison beige moderne en stuc de taille moyenne et à un étage avec un toit plat.
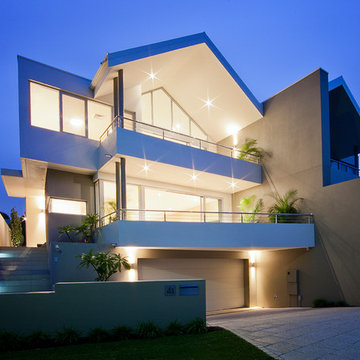
Idée de décoration pour une façade de maison beige minimaliste en brique de taille moyenne et à deux étages et plus avec un toit à deux pans.
Idées déco de façades de maisons beiges modernes
1
