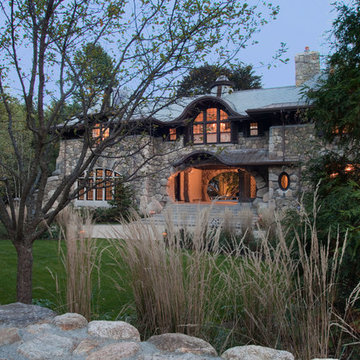Idées déco de façades de maisons beiges craftsman
Trier par :
Budget
Trier par:Populaires du jour
1 - 20 sur 5 331 photos
1 sur 3
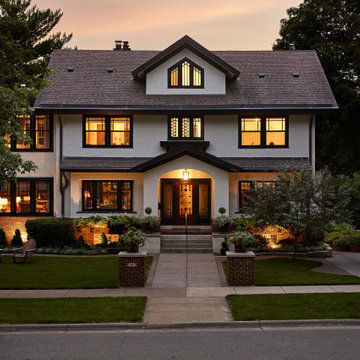
The homeowners loved the character of their 100-year-old home near Lake Harriet, but the original layout no longer supported their busy family’s modern lifestyle. When they contacted the architect, they had a simple request: remodel our master closet. This evolved into a complete home renovation that took three-years of meticulous planning and tactical construction. The completed home demonstrates the overall goal of the remodel: historic inspiration with modern luxuries.
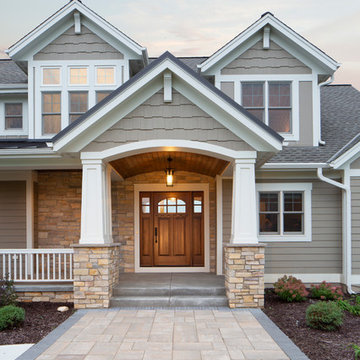
Custom designed 2 story home with first floor Master Suite. A welcoming covered and barrel vaulted porch invites you into this open concept home. Weathered Wood shingles. Pebblestone Clay siding, Jericho stone and white trim combine the look of this Mequon home. (Ryan Hainey)
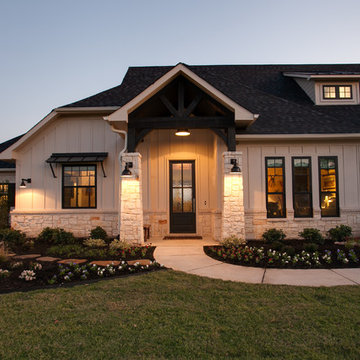
Ariana with ANM Photograhy
Aménagement d'une grande façade de maison beige craftsman de plain-pied avec un revêtement mixte, un toit à croupette et un toit en shingle.
Aménagement d'une grande façade de maison beige craftsman de plain-pied avec un revêtement mixte, un toit à croupette et un toit en shingle.
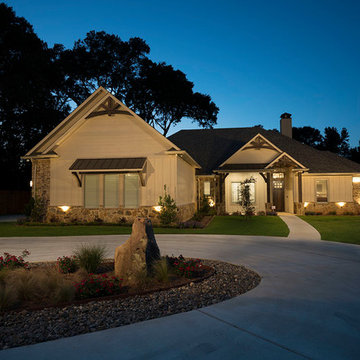
David White
Idées déco pour une grande façade de maison beige craftsman en bois de plain-pied avec un toit à deux pans et un toit en shingle.
Idées déco pour une grande façade de maison beige craftsman en bois de plain-pied avec un toit à deux pans et un toit en shingle.
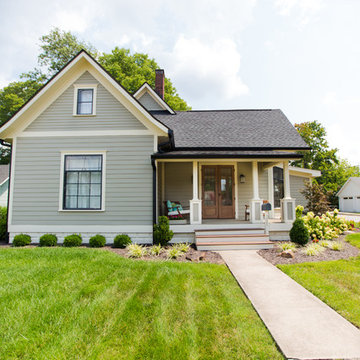
Exterior Remodel
Complete exterior siding removal and replacement/paint. Replacement of 4 windows.
Custom Living Designer- Justin Schwab
After Photos By Jamie Sangar
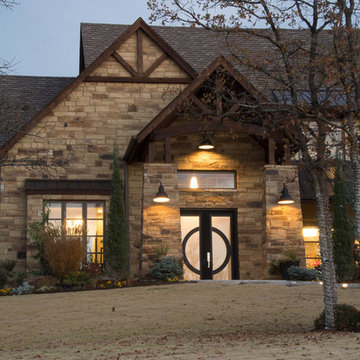
Exemple d'une grande façade de maison beige craftsman en stuc à un étage avec un toit à deux pans et un toit en tuile.
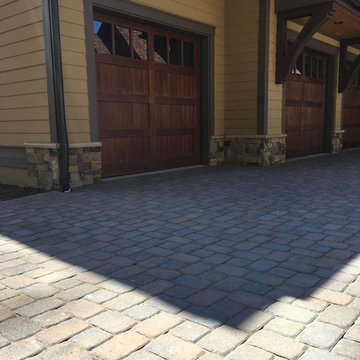
Cette image montre une grande façade de maison beige craftsman de plain-pied avec un revêtement mixte, un toit à deux pans et un toit en shingle.
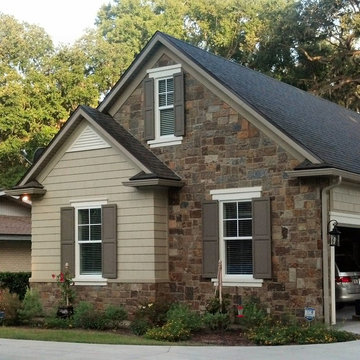
Enhance curb appeal by overlaying a plain exterior with stone.
Photo: Randy & Ray's LLC
Idée de décoration pour une façade de maison beige craftsman en pierre de taille moyenne et de plain-pied avec un toit à deux pans et un toit en shingle.
Idée de décoration pour une façade de maison beige craftsman en pierre de taille moyenne et de plain-pied avec un toit à deux pans et un toit en shingle.
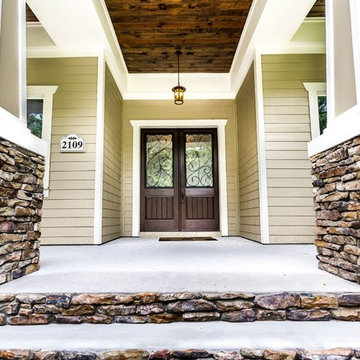
Inspiration pour une façade de maison beige craftsman de taille moyenne et de plain-pied avec un revêtement en vinyle et un toit à quatre pans.
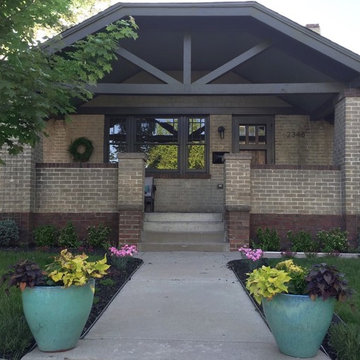
Photography by Nathan Strauch, Hot Shot Pros
Idées déco pour une façade de maison beige craftsman en brique de plain-pied.
Idées déco pour une façade de maison beige craftsman en brique de plain-pied.
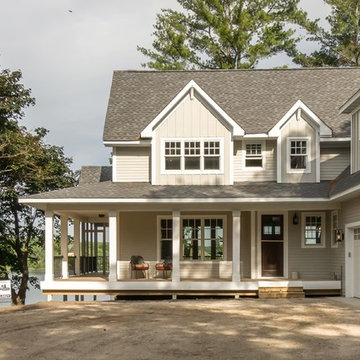
Exemple d'une grande façade de maison beige craftsman en bois à un étage avec un toit à quatre pans et un toit en shingle.
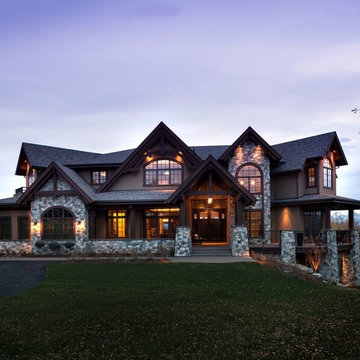
Idées déco pour une grande façade de maison beige craftsman à deux étages et plus avec un revêtement mixte.
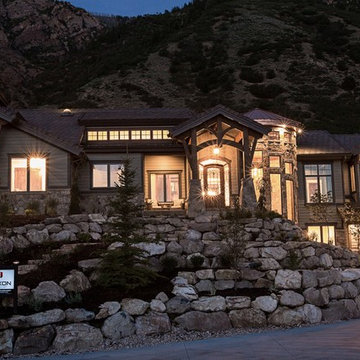
Exemple d'une grande façade de maison beige craftsman en panneau de béton fibré à un étage.
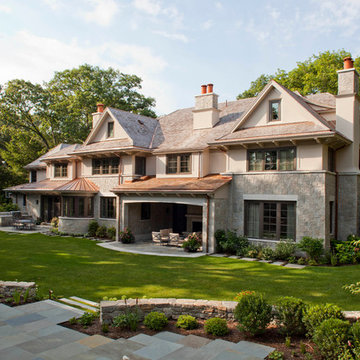
Exterior of Wellesley Country Home project. Architect: Morehouse MacDonald & Associates. Landscape Design: Gregory Lombardi Design. Photo: Sam Gray Photography
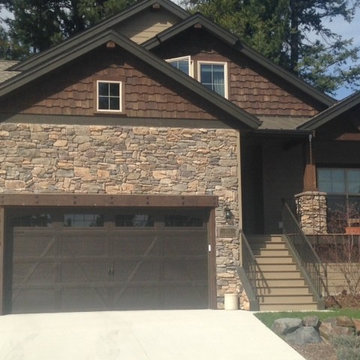
AFTER - update with additional stone
Idées déco pour une petite façade de maison beige craftsman en pierre à un étage.
Idées déco pour une petite façade de maison beige craftsman en pierre à un étage.
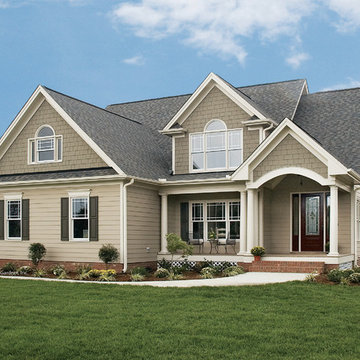
Low-maintenance siding, a front-entry garage and architectural details make this narrow lot charmer perfect for beginning families and empty nesters. An abundance of windows and open floor plan flood this home with light. Custom-styled features include a plant shelf, fireplace, two-story ceiling, kitchen pass-thru and French doors leading to a porch.

New Craftsman style home, approx 3200sf on 60' wide lot. Views from the street, highlighting front porch, large overhangs, Craftsman detailing. Photos by Robert McKendrick Photography.

Craftsman style home with Shake Shingles, Hardie Board Siding, and Fypon Tapered Columns.
Aménagement d'une façade de maison beige craftsman en béton de taille moyenne et de plain-pied avec un toit à deux pans et un toit en shingle.
Aménagement d'une façade de maison beige craftsman en béton de taille moyenne et de plain-pied avec un toit à deux pans et un toit en shingle.
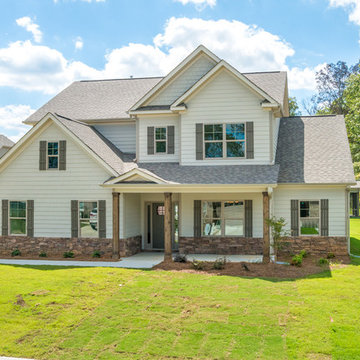
Idée de décoration pour une grande façade de maison beige craftsman en béton à un étage avec un toit à deux pans et un toit en shingle.
Idées déco de façades de maisons beiges craftsman
1
