Idées déco de façades de maisons beiges de plain-pied
Trier par :
Budget
Trier par:Populaires du jour
21 - 40 sur 17 235 photos
1 sur 3
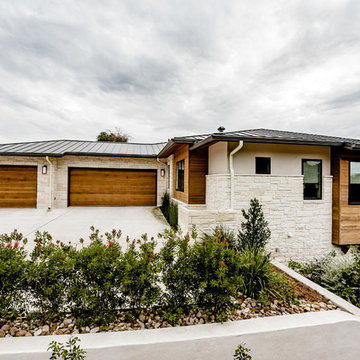
An Indoor Lady
Cette image montre une façade de maison beige design en pierre de plain-pied avec un toit à quatre pans et un toit en métal.
Cette image montre une façade de maison beige design en pierre de plain-pied avec un toit à quatre pans et un toit en métal.
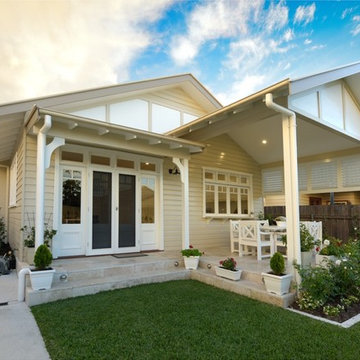
Réalisation d'une façade de maison beige tradition en bois de taille moyenne et de plain-pied avec un toit à deux pans et un toit en métal.
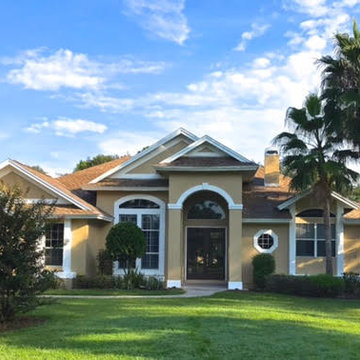
Idée de décoration pour une façade de maison beige tradition en stuc de taille moyenne et de plain-pied avec un toit à deux pans et un toit en shingle.
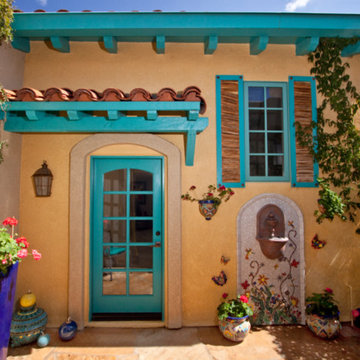
Cette image montre une façade de maison beige sud-ouest américain en adobe de taille moyenne et de plain-pied.
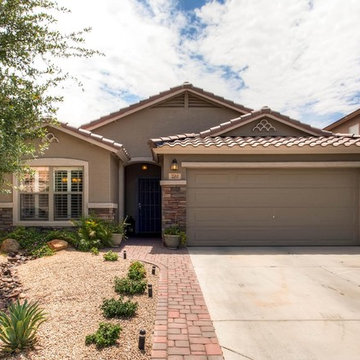
Upgraded exterior paint to Evershield for additional UV protection; velvet sheen
Phoenix Valley's #1 Choice For Residential Interior/Exterior Painting
Paint & Wall Coverings
Location: Queen Creek, AZ 85142
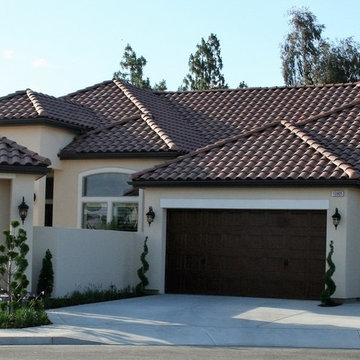
Aménagement d'une façade de maison beige méditerranéenne en stuc de taille moyenne et de plain-pied avec un toit à deux pans.

Charles Hilton Architects, Robert Benson Photography
From grand estates, to exquisite country homes, to whole house renovations, the quality and attention to detail of a "Significant Homes" custom home is immediately apparent. Full time on-site supervision, a dedicated office staff and hand picked professional craftsmen are the team that take you from groundbreaking to occupancy. Every "Significant Homes" project represents 45 years of luxury homebuilding experience, and a commitment to quality widely recognized by architects, the press and, most of all....thoroughly satisfied homeowners. Our projects have been published in Architectural Digest 6 times along with many other publications and books. Though the lion share of our work has been in Fairfield and Westchester counties, we have built homes in Palm Beach, Aspen, Maine, Nantucket and Long Island.
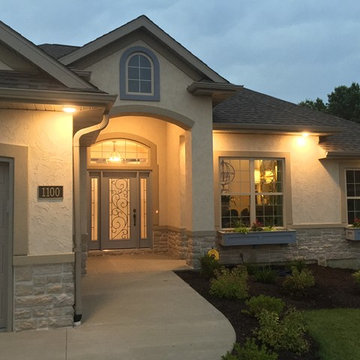
Exemple d'une façade de maison beige chic en stuc de taille moyenne et de plain-pied avec un toit à deux pans.
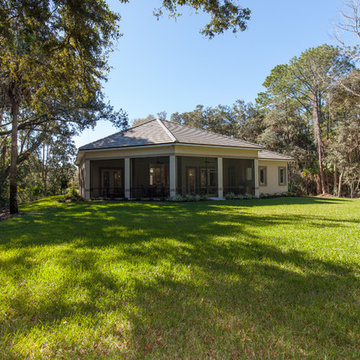
Red Carpet Construction, LLC
Réalisation d'une grande façade de maison beige tradition en stuc de plain-pied.
Réalisation d'une grande façade de maison beige tradition en stuc de plain-pied.
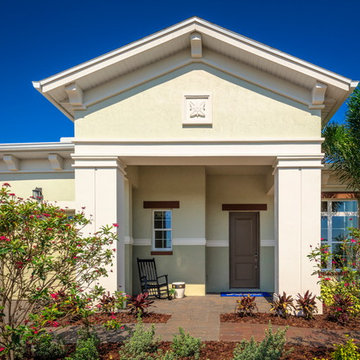
Jeremy Flowers Photography
Réalisation d'une façade de maison beige craftsman en stuc de taille moyenne et de plain-pied avec un toit à deux pans.
Réalisation d'une façade de maison beige craftsman en stuc de taille moyenne et de plain-pied avec un toit à deux pans.
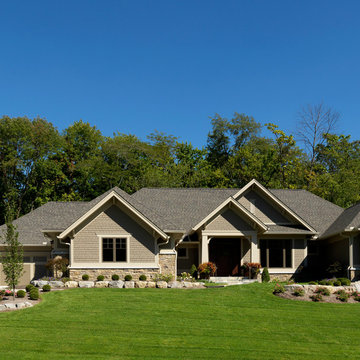
Idées déco pour une grande façade de maison beige craftsman en pierre de plain-pied avec un toit à deux pans.
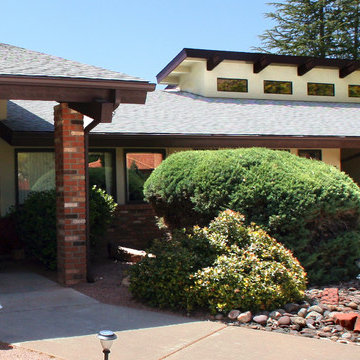
Imagine a situation where you love to cook but your dinning room is too small and there is not room to expand the area. This Sedona addition and kitchen remodel project solved the problem by converting the existing two car garage into a magnificent dining room and by building a detached garage in another location on the lot.
A new roof pitch was added to the old garage to give the interior a vaulted dining room feel, and to make the exterior match the existing architecture of the main house. An enclosed patio is added to the dinning room addtion for the outdoor experience.
The detached two car garage is designed with an offset between the two car spaces for two reasons; first, to make it visually interesting and secondly to accommodate the tight property set back conditions.
A breakfast nook was also added next to the kitchen to give the home an intimate dining area when large dinner parties were not needed. The kitchen was also updated to please the chef and give the home it's final touch of elegance.
Sustainable Sedona Residential Design
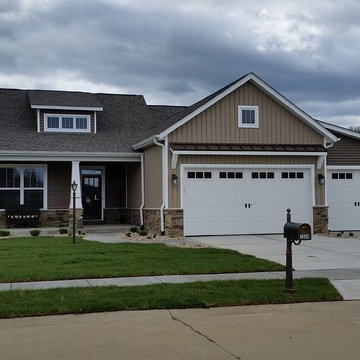
Cette image montre une façade de maison beige craftsman de taille moyenne et de plain-pied avec un toit à deux pans et un toit en shingle.
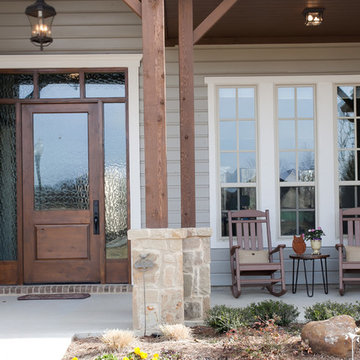
Ariana Miller with ANM Photography. www.anmphoto.com
Cette image montre une grande façade de maison beige rustique de plain-pied avec un revêtement mixte et un toit à deux pans.
Cette image montre une grande façade de maison beige rustique de plain-pied avec un revêtement mixte et un toit à deux pans.
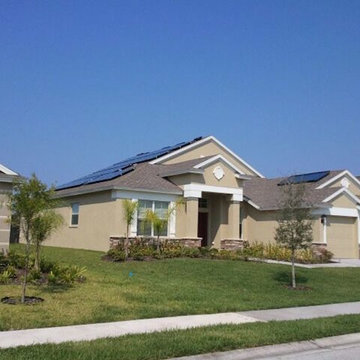
Exemple d'une façade de maison beige chic en stuc de taille moyenne et de plain-pied avec un toit à deux pans.
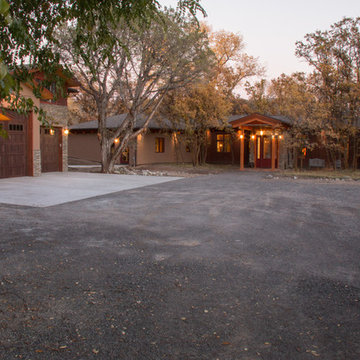
Cette photo montre une façade de maison beige tendance en stuc de taille moyenne et de plain-pied avec un toit à deux pans et un toit en shingle.
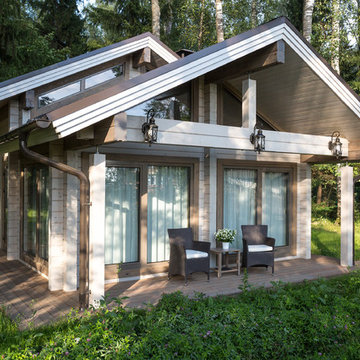
архитектор-дизайнер Ксения Бобрикова,
фото Евгений Кулибаба
Inspiration pour une façade de maison beige nordique en bois de plain-pied avec un toit à deux pans.
Inspiration pour une façade de maison beige nordique en bois de plain-pied avec un toit à deux pans.
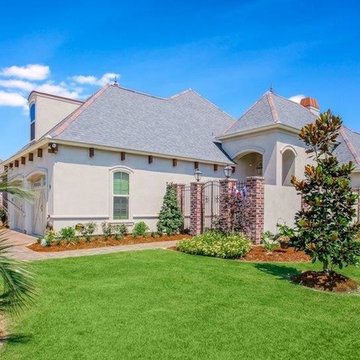
Cette photo montre une façade de maison beige chic de taille moyenne et de plain-pied avec un revêtement mixte.
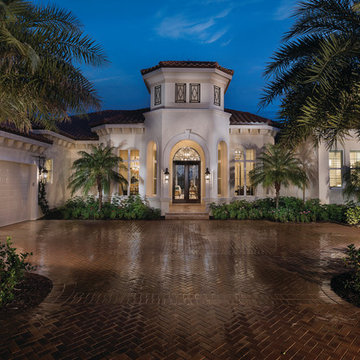
The Sater Design Collection's luxury, Mediterranean home plan "Portofino" (Plan #6968). saterdesign.com
Inspiration pour une grande façade de maison beige méditerranéenne en stuc de plain-pied.
Inspiration pour une grande façade de maison beige méditerranéenne en stuc de plain-pied.
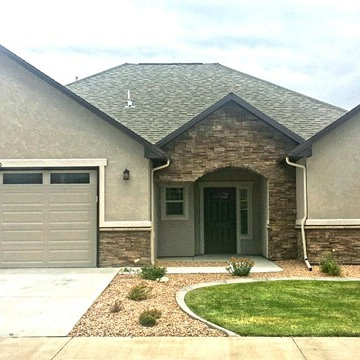
New Ranch Home Ready Now! Beautiful Stucco & Stone Exterior centrally located. Open concept, 3 bed, 2 bath split floorplan with vaulted ceilings, 1613 sq.ft. Includes 2-10 Buyers Home Warranty. HOA includes landscaping maintenance. *picture is for illustrative purposes - price does not include landscaping. Contact Cheryl Barlow, New Home Consultant at 970.201.8841 or 970.245.7542
Idées déco de façades de maisons beiges de plain-pied
2