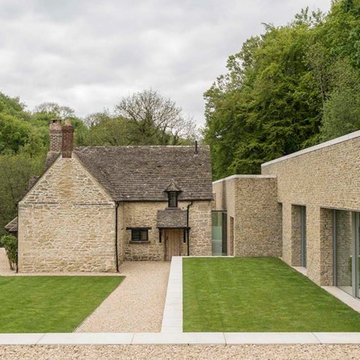Idées déco de façades de maisons beiges de plain-pied
Trier par :
Budget
Trier par:Populaires du jour
81 - 100 sur 17 235 photos
1 sur 3
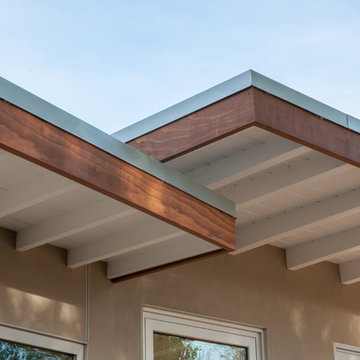
The exposed beams provide clean lines and a flat roof to offer shade during the day. The beige and white exterior is contrasted beautifully by the redwood roof trim. The wood was preserved from the original house and serves as a focal point of the exterior.
Golden Visions Design
Santa Cruz, CA 95062
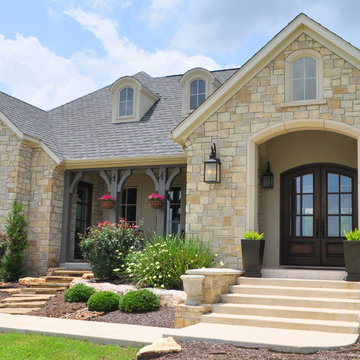
The clients imagined a rock house with cut stone accents and a steep roof with French and English influences; an asymmetrical house that spread out to fit their broad building site.
We designed the house with a shallow, but rambling footprint to allow lots of natural light into the rooms.
The interior is anchored by the dramatic but cozy family room that features a cathedral ceiling and timber trusses. A breakfast nook with a banquette is built-in along one wall and is lined with windows on two sides overlooking the flower garden.
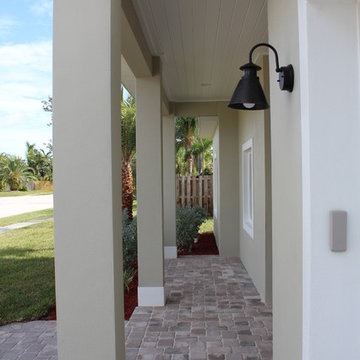
Exemple d'une façade de maison beige chic en stuc de taille moyenne et de plain-pied avec un toit à deux pans.
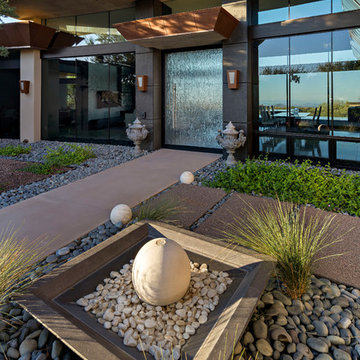
Idée de décoration pour une grande façade de maison beige minimaliste en adobe de plain-pied avec un toit plat.
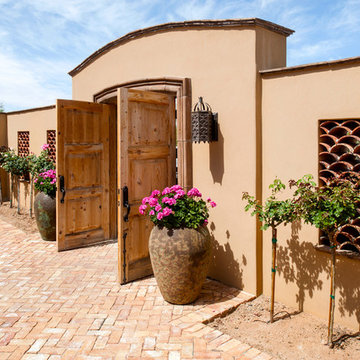
Photo Credit: Larry Kantor
Idées déco pour une grande façade de maison beige méditerranéenne en stuc de plain-pied.
Idées déco pour une grande façade de maison beige méditerranéenne en stuc de plain-pied.
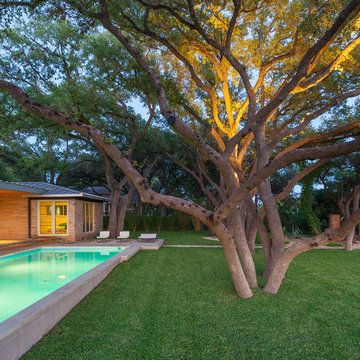
The large trees in the backyard shade the pool.
Photo: Ryan Farnau
Cette image montre une façade de maison beige vintage en pierre de plain-pied avec un toit à quatre pans.
Cette image montre une façade de maison beige vintage en pierre de plain-pied avec un toit à quatre pans.
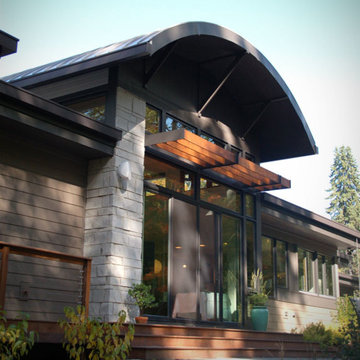
Exemple d'une grande façade de maison beige moderne en pierre de plain-pied avec un toit plat.
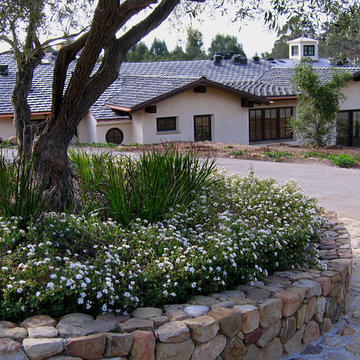
Design Consultant Jeff Doubét is the author of Creating Spanish Style Homes: Before & After – Techniques – Designs – Insights. The 240 page “Design Consultation in a Book” is now available. Please visit SantaBarbaraHomeDesigner.com for more info.
Jeff Doubét specializes in Santa Barbara style home and landscape designs. To learn more info about the variety of custom design services I offer, please visit SantaBarbaraHomeDesigner.com
Jeff Doubét is the Founder of Santa Barbara Home Design - a design studio based in Santa Barbara, California USA.
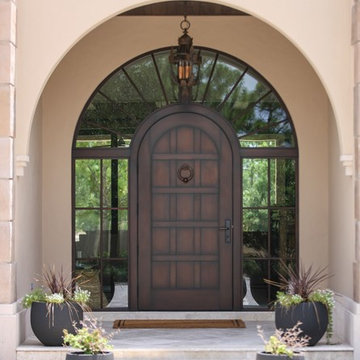
Cette photo montre une très grande façade de maison beige méditerranéenne de plain-pied.
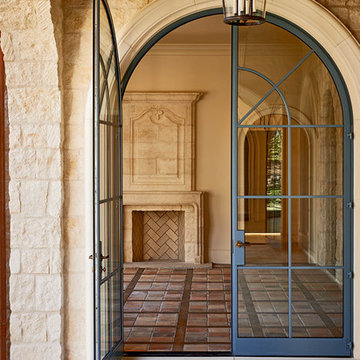
Dustin Peck Photography
Cette image montre une très grande façade de maison beige traditionnelle en pierre de plain-pied.
Cette image montre une très grande façade de maison beige traditionnelle en pierre de plain-pied.
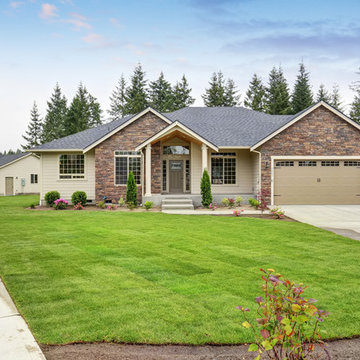
This beautiful traditional style rambler features two stone accent walls, round pillars, carriage style garage doors and windows with full grids. Artazum Photography
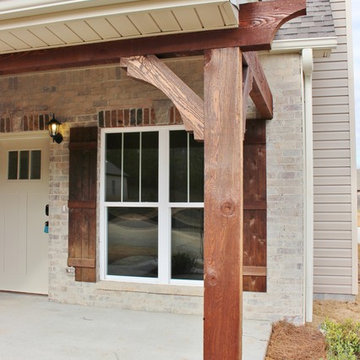
Wood Post
Réalisation d'une façade de maison beige craftsman en brique de taille moyenne et de plain-pied.
Réalisation d'une façade de maison beige craftsman en brique de taille moyenne et de plain-pied.
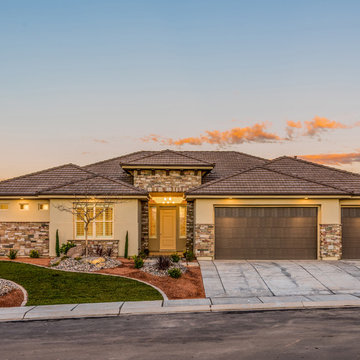
This is our current model for our community, Riverside Cliffs. This community is located along the tranquil Virgin River. This unique home gets better and better as you pass through the private front patio and into a gorgeous circular entry. The study conveniently located off the entry can also be used as a fourth bedroom. You will enjoy the bathroom accessible to both the study and another bedroom. A large walk-in closet is located inside the master bathroom. The great room, dining and kitchen area is perfect for family gathering. This home is beautiful inside and out.
Jeremiah Barber
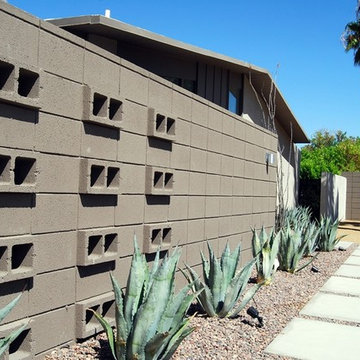
1950s concrete block privacy wall on front of Palm Springs mid-century modern house. Greg Hoppe photographed all images.
Idées déco pour une façade de maison beige rétro en stuc de taille moyenne et de plain-pied.
Idées déco pour une façade de maison beige rétro en stuc de taille moyenne et de plain-pied.
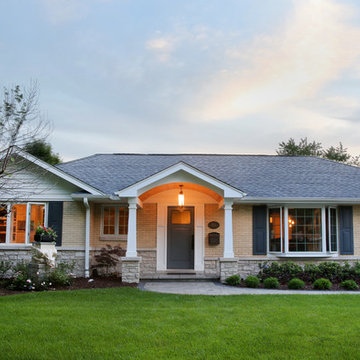
This 1950's ranch style home's exterior work included a new front and rear entry, as well as architectural details like molding, shutters, stone and overhangs were all added to give the home more curb appeal.
Normandy Remodeling
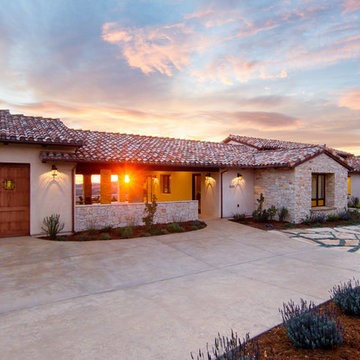
Designed for a family who is relocating back to California, this contemporary residence sits atop a severely steep site in the community of Las Ventanas. Working with the topography led to some creative design solutions, structurally and aesthetically, to accommodate all of the family’s programatic needs. The 4127 s.f. home fits into the relatively small building footprint while an infinity edge pool cantilevers 22′ above grade. With spectacular views of the Arroyo Grande foothills and farms, this main pool deck becomes a major feature of the home. All living spaces, including the great room and kitchen open up to this deck, ideal for relaxation and entertainment. Given that the owners have five golden retrievers, this outdoor space also serves as an area for the dogs. The design includes multiple water features and even a dog pond.
To further emphasize the views, a third story mitered glass reading room gives one the impression of sitting above the treetops. The use of warm IPE hardwood siding and stone cladding blend the structure into the surrounding landscape while still offering a clean and contemporary aesthetic.
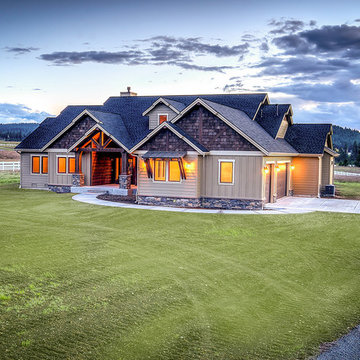
Front elevation w/ side load garage
Cette image montre une façade de maison beige craftsman en panneau de béton fibré de taille moyenne et de plain-pied.
Cette image montre une façade de maison beige craftsman en panneau de béton fibré de taille moyenne et de plain-pied.
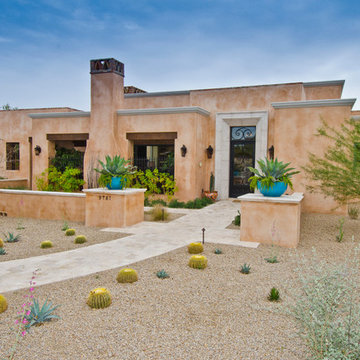
Christopher Vialpando, http://chrisvialpando.com
Réalisation d'une façade de maison beige sud-ouest américain en adobe de taille moyenne et de plain-pied avec un toit plat.
Réalisation d'une façade de maison beige sud-ouest américain en adobe de taille moyenne et de plain-pied avec un toit plat.
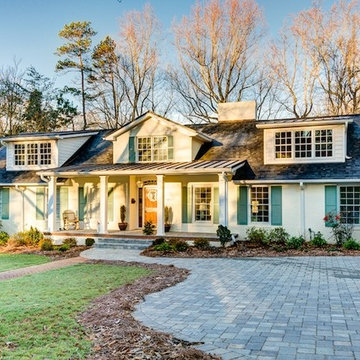
Exemple d'une façade de maison beige chic en brique de taille moyenne et de plain-pied.
Idées déco de façades de maisons beiges de plain-pied
5
