Idées déco de façades de maisons beiges de taille moyenne
Trier par :
Budget
Trier par:Populaires du jour
61 - 80 sur 24 340 photos
1 sur 3
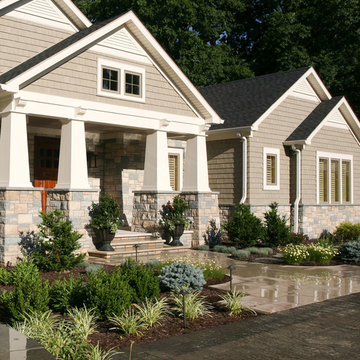
Jerry Butts-Photographer
Inspiration pour une façade de maison beige craftsman de taille moyenne et de plain-pied avec un revêtement en vinyle et un toit à deux pans.
Inspiration pour une façade de maison beige craftsman de taille moyenne et de plain-pied avec un revêtement en vinyle et un toit à deux pans.
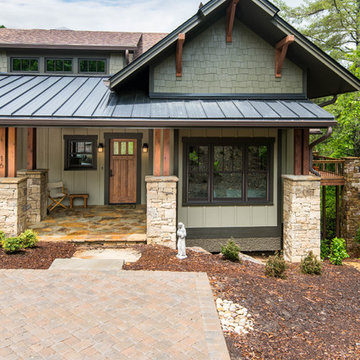
Aménagement d'une façade de maison beige craftsman en bois de taille moyenne et à un étage avec un toit à deux pans et un toit mixte.

Builder: Brad DeHaan Homes
Photographer: Brad Gillette
Every day feels like a celebration in this stylish design that features a main level floor plan perfect for both entertaining and convenient one-level living. The distinctive transitional exterior welcomes friends and family with interesting peaked rooflines, stone pillars, stucco details and a symmetrical bank of windows. A three-car garage and custom details throughout give this compact home the appeal and amenities of a much-larger design and are a nod to the Craftsman and Mediterranean designs that influenced this updated architectural gem. A custom wood entry with sidelights match the triple transom windows featured throughout the house and echo the trim and features seen in the spacious three-car garage. While concentrated on one main floor and a lower level, there is no shortage of living and entertaining space inside. The main level includes more than 2,100 square feet, with a roomy 31 by 18-foot living room and kitchen combination off the central foyer that’s perfect for hosting parties or family holidays. The left side of the floor plan includes a 10 by 14-foot dining room, a laundry and a guest bedroom with bath. To the right is the more private spaces, with a relaxing 11 by 10-foot study/office which leads to the master suite featuring a master bath, closet and 13 by 13-foot sleeping area with an attractive peaked ceiling. The walkout lower level offers another 1,500 square feet of living space, with a large family room, three additional family bedrooms and a shared bath.
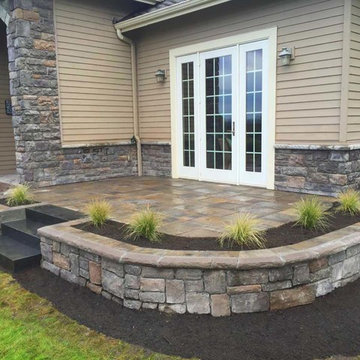
Réalisation d'une façade de maison beige design en bois de taille moyenne et à un étage avec un toit à deux pans et un toit en shingle.

Inspiration pour une façade de maison beige sud-ouest américain en adobe de taille moyenne et de plain-pied avec un toit plat.
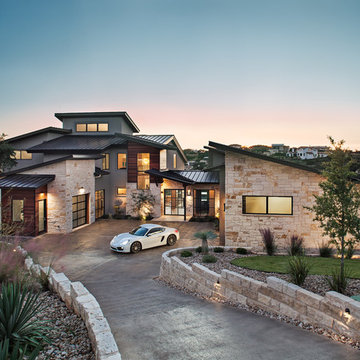
Cette image montre une façade de maison beige design de taille moyenne et à un étage avec un revêtement mixte, un toit plat et un toit en métal.
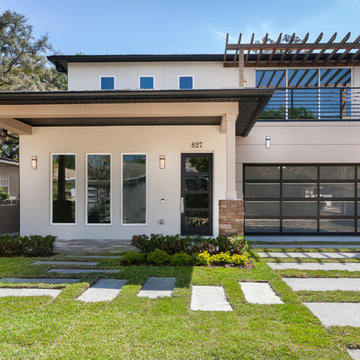
Eola Parade of Homes
Cette image montre une façade de maison beige design en stuc de taille moyenne et à un étage avec un toit plat et un toit mixte.
Cette image montre une façade de maison beige design en stuc de taille moyenne et à un étage avec un toit plat et un toit mixte.
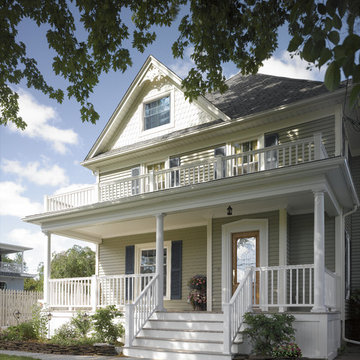
Cette photo montre une façade de maison beige chic en bois de taille moyenne et à deux étages et plus avec un toit à deux pans et un toit en shingle.
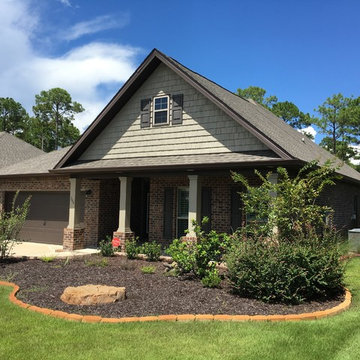
Cette image montre une façade de maison beige traditionnelle en brique de taille moyenne et de plain-pied avec un toit à deux pans et un toit en shingle.
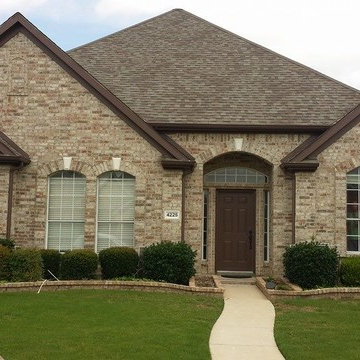
Idée de décoration pour une façade de maison beige tradition en brique de taille moyenne et de plain-pied avec un toit à quatre pans et un toit en shingle.
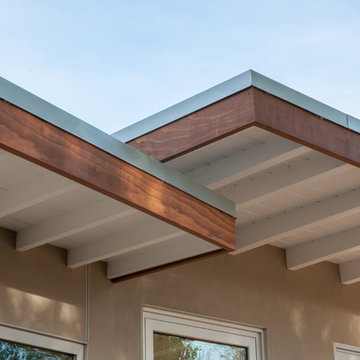
The exposed beams provide clean lines and a flat roof to offer shade during the day. The beige and white exterior is contrasted beautifully by the redwood roof trim. The wood was preserved from the original house and serves as a focal point of the exterior.
Golden Visions Design
Santa Cruz, CA 95062
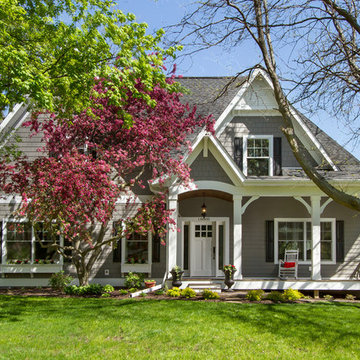
Cette image montre une façade de maison beige traditionnelle en panneau de béton fibré à un étage et de taille moyenne avec un toit à quatre pans.
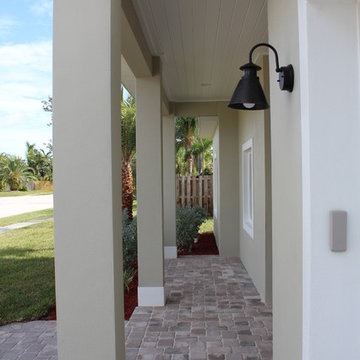
Exemple d'une façade de maison beige chic en stuc de taille moyenne et de plain-pied avec un toit à deux pans.
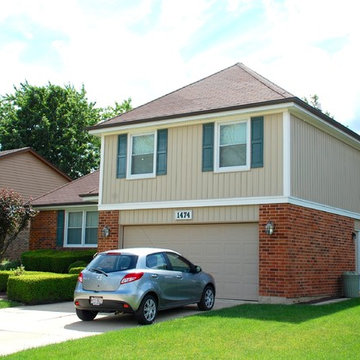
This Wheaton, IL Split-Level Style Home was remodeled by Siding & Windows Group with James HardiePlank Select Cedarmill Lap and HardiePanel Vertical Siding in ColorPlus Technology Color Navajo Beige and HardieTrim Smooth Boards in ColorPlus Technology Color Arctic White.
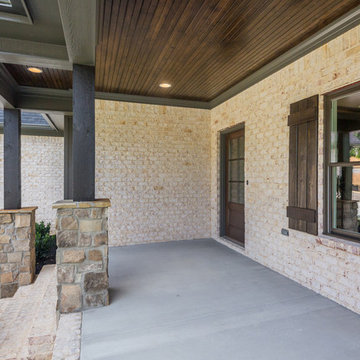
Philip Slowiak
Exemple d'une façade de maison beige montagne en brique de taille moyenne et à un étage avec un toit à deux pans.
Exemple d'une façade de maison beige montagne en brique de taille moyenne et à un étage avec un toit à deux pans.
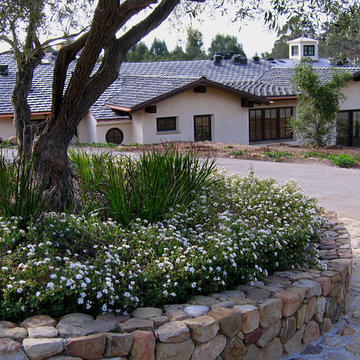
Design Consultant Jeff Doubét is the author of Creating Spanish Style Homes: Before & After – Techniques – Designs – Insights. The 240 page “Design Consultation in a Book” is now available. Please visit SantaBarbaraHomeDesigner.com for more info.
Jeff Doubét specializes in Santa Barbara style home and landscape designs. To learn more info about the variety of custom design services I offer, please visit SantaBarbaraHomeDesigner.com
Jeff Doubét is the Founder of Santa Barbara Home Design - a design studio based in Santa Barbara, California USA.
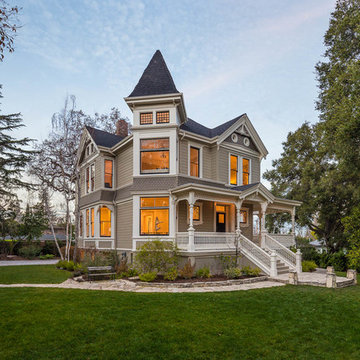
David Eichler
Idée de décoration pour une façade de maison beige victorienne de taille moyenne et à un étage avec un revêtement en vinyle.
Idée de décoration pour une façade de maison beige victorienne de taille moyenne et à un étage avec un revêtement en vinyle.
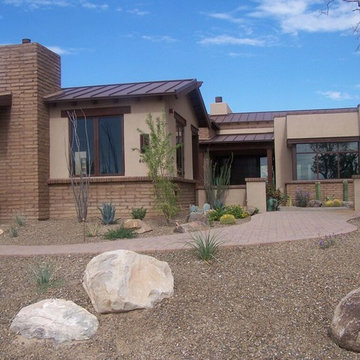
Cette image montre une façade de maison beige sud-ouest américain en stuc de taille moyenne.
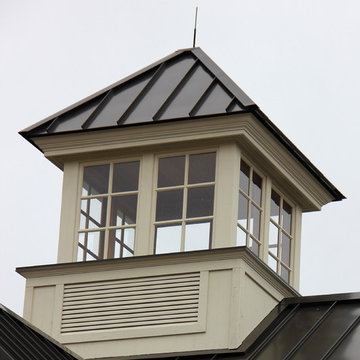
Exemple d'une façade de maison beige nature en pierre de taille moyenne et à un étage avec un toit à deux pans et un toit en métal.
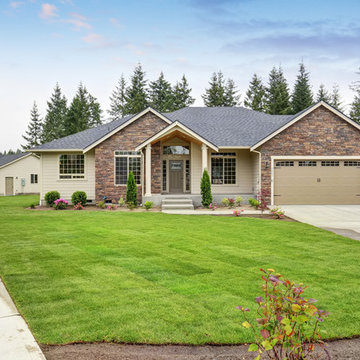
This beautiful traditional style rambler features two stone accent walls, round pillars, carriage style garage doors and windows with full grids. Artazum Photography
Idées déco de façades de maisons beiges de taille moyenne
4