Idées déco de façades de maisons beiges en bardage à clin
Trier par :
Budget
Trier par:Populaires du jour
21 - 40 sur 84 photos
1 sur 3

Aménagement d'une façade de maison grise contemporaine en panneau de béton fibré et bardage à clin de taille moyenne et de plain-pied avec un toit en appentis, un toit en métal et un toit gris.
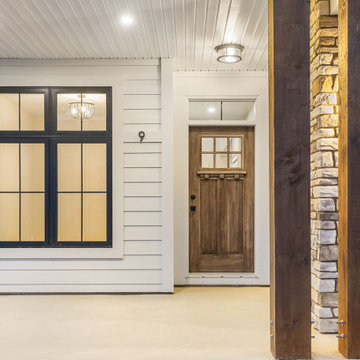
Cette photo montre une façade de maison blanche craftsman en panneau de béton fibré et bardage à clin à un étage avec un toit à deux pans, un toit en shingle et un toit noir.
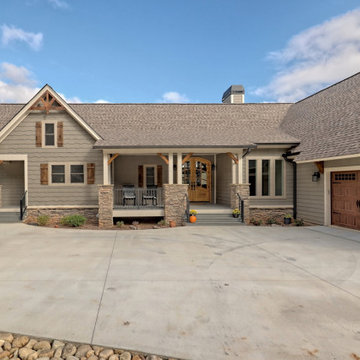
This gorgeous craftsman home features a main level and walk-out basement with an open floor plan, large covered deck, and custom cabinetry. Featured here is the front elevation.

Designed by Becker Henson Niksto Architects, the home has large gracious public rooms, thoughtful details and mixes traditional aesthetic with modern amenities. The floorplan of the nearly 4,000 square foot home allows for maximum flexibility. The finishes and fixtures, selected by interior designer, Jenifer Archer, add refinement and comfort.
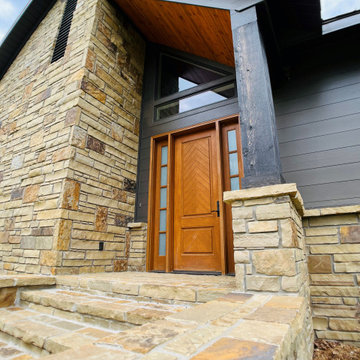
Entry with sloped wood ceiling and stone accents
Cette image montre une grande façade de maison noire rustique en panneau de béton fibré et bardage à clin de plain-pied avec un toit en métal.
Cette image montre une grande façade de maison noire rustique en panneau de béton fibré et bardage à clin de plain-pied avec un toit en métal.
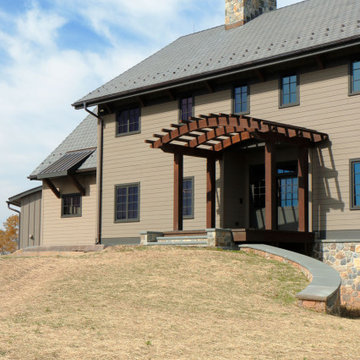
Modern Farm House
Cette photo montre une grande façade de maison beige nature en panneau de béton fibré et bardage à clin.
Cette photo montre une grande façade de maison beige nature en panneau de béton fibré et bardage à clin.
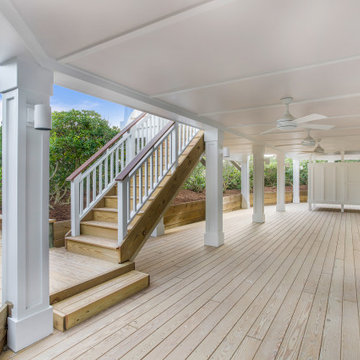
the ground floor exterior of this amazing home is a peaceful retreat for after a day on the beach. You are able to relax outside listening to the Ocean after showering in the outdoor shower. One is able to take a break from the hot sun yet still smell the ocean and listen to the waves before retiring inside. A truly spectacular outdoor living "room"
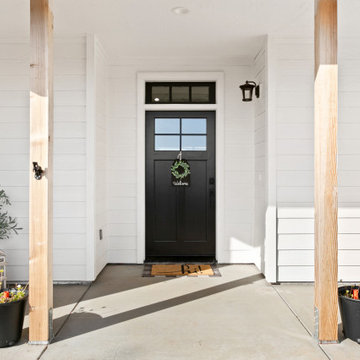
Cette photo montre une façade de maison blanche nature en bois et bardage à clin de taille moyenne et de plain-pied.
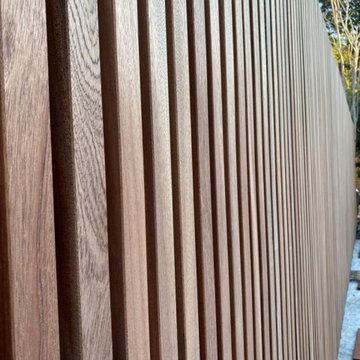
Réalisation d'un superbe bardage claire-voie avec des tasseaux en bois exotique Sipo. Le bardage claire-voie est très tendance avec son espacement entre les lames de bois lui conférant un charme exceptionnel.
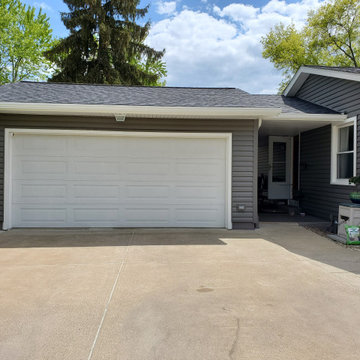
Removed worn out aluminum siding and roof. Tied home together after they had 3 additions over the years. Worked with the client to get the colors just right. WOW - they did a great job picking them out.
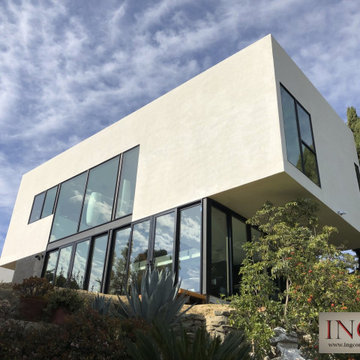
Echo Park, CA - Complete Accessory Dwelling Unit Build
Cette image montre une façade de maison beige minimaliste en stuc et bardage à clin de taille moyenne et à un étage.
Cette image montre une façade de maison beige minimaliste en stuc et bardage à clin de taille moyenne et à un étage.
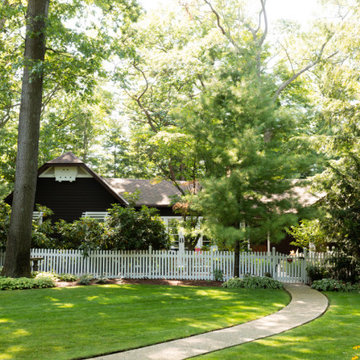
Idées déco pour une façade de maison marron classique en bardage à clin avec un toit à croupette, un toit en shingle et un toit marron.
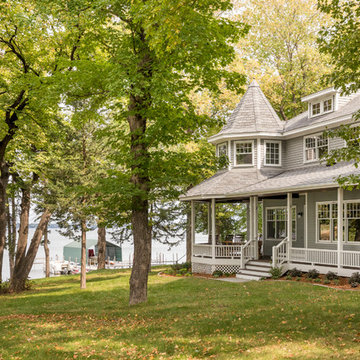
A family cabin sits lakeside in Minnesota.
Exemple d'une grande façade de maison grise chic en panneau de béton fibré et bardage à clin à un étage avec un toit à quatre pans, un toit en shingle et un toit gris.
Exemple d'une grande façade de maison grise chic en panneau de béton fibré et bardage à clin à un étage avec un toit à quatre pans, un toit en shingle et un toit gris.

Right view with a gorgeous 2-car detached garage feauturing Clopay garage doors. View House Plan THD-1389: https://www.thehousedesigners.com/plan/the-ingalls-1389
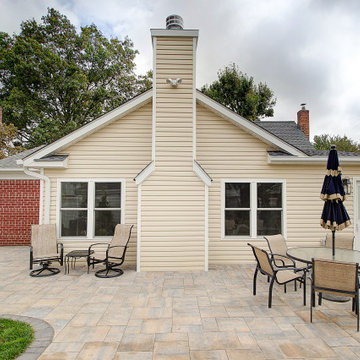
This family expanded their living space with a new family room extension with a large bathroom and a laundry room. The new roomy family room has reclaimed beams on the ceiling, porcelain wood look flooring and a wood burning fireplace with a stone facade going straight up the cathedral ceiling. The fireplace hearth is raised with the TV mounted over the reclaimed wood mantle. The new bathroom is larger than the existing was with light and airy porcelain tile that looks like marble without the maintenance hassle. The unique stall shower and platform tub combination is separated from the rest of the bathroom by a clear glass shower door and partition. The trough drain located near the tub platform keep the water from flowing past the curbless entry. Complimenting the light and airy feel of the new bathroom is a white vanity with a light gray quartz top and light gray paint on the walls. To complete this new addition to the home we added a laundry room complete with plenty of additional storage and stackable washer and dryer.
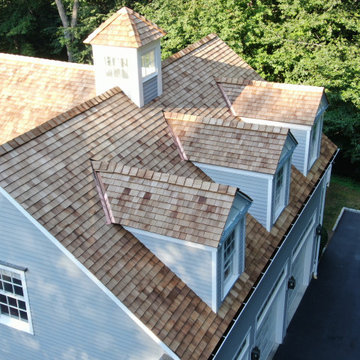
Close up of the dormer valley flashing on this western red cedar roof replacement in Fairfield County, Connecticut. We recommended and installed Watkins Western Red Cedar perfection shingles treated with Chromated Copper Arsenate (CCA). The CCA is an anti-fungal and insect repellant which extends the life of the cedar, especially in shoreline communities where there is significant moisture.
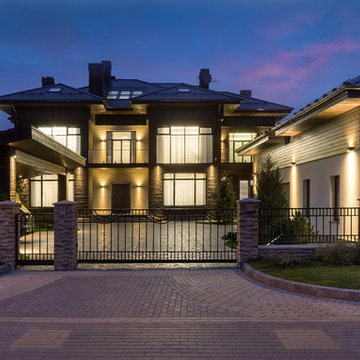
Архитекторы: Дмитрий Глушков, Фёдор Селенин; Фото: Антон Лихтарович
Exemple d'une grande façade de maison beige éclectique en pierre et bardage à clin à deux étages et plus avec un toit en tuile, un toit à quatre pans et un toit marron.
Exemple d'une grande façade de maison beige éclectique en pierre et bardage à clin à deux étages et plus avec un toit en tuile, un toit à quatre pans et un toit marron.
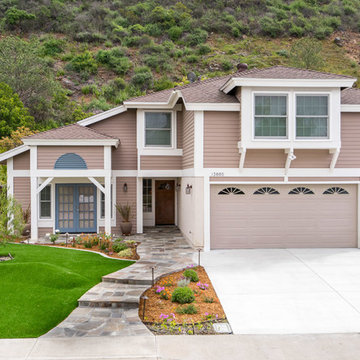
This Rancho Penasquitos home got a fresh look with this paint job. The new paint makes the home look new and modern. This design was also intended to be drought tolerant so artificial grass was put in along with drought tolerant plants. Photos by John Gerson. www.choosechi.com
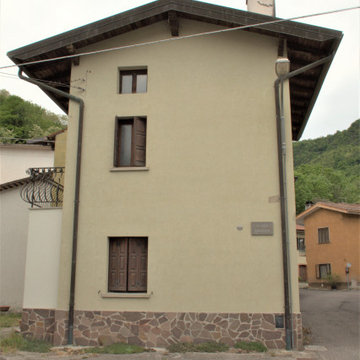
Intervento di manutenzione straordinaria con accesso agli incentivi statali previsti dalla legge 17 luglio 2020 n.77, superbonus 110 per cento per interventi di efficienza energetica o interventi antisismici.
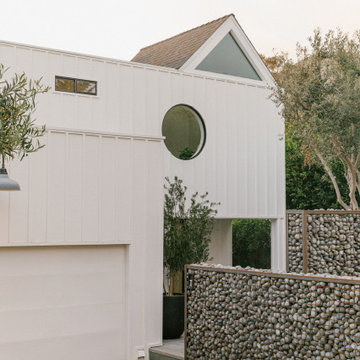
Modern Broad Beach House in Malibu California.
Cette image montre une façade de maison blanche minimaliste en bois et bardage à clin de taille moyenne et à un étage avec un toit en shingle et un toit marron.
Cette image montre une façade de maison blanche minimaliste en bois et bardage à clin de taille moyenne et à un étage avec un toit en shingle et un toit marron.
Idées déco de façades de maisons beiges en bardage à clin
2