Idées déco de façades de maisons beiges en bardage à clin
Trier par :
Budget
Trier par:Populaires du jour
61 - 80 sur 84 photos
1 sur 3
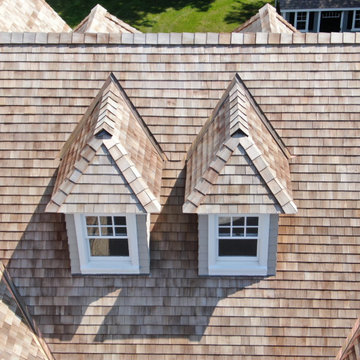
Detail on two of the front dormers; part of a new Western Red Cedar perfection shingles roof we put on this expansive and intricate New Canaan, CT residence. This installation involved numerous dormers, valleys and protrusions, and over 8,000 square feet of copper chromated arsenate-treated cedar.
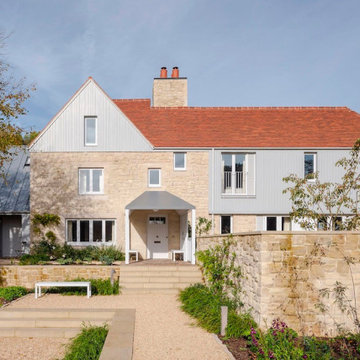
A contemporary take on a classic Farmhouse.
Réalisation d'une très grande façade de maison beige champêtre en bois et bardage à clin à deux étages et plus avec un toit à deux pans, un toit en tuile et un toit marron.
Réalisation d'une très grande façade de maison beige champêtre en bois et bardage à clin à deux étages et plus avec un toit à deux pans, un toit en tuile et un toit marron.
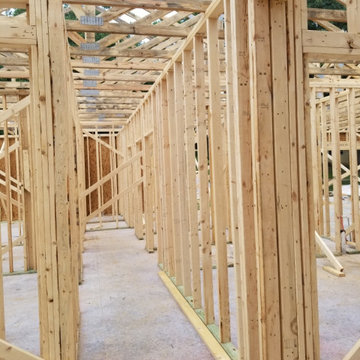
Overseeing the construction of the new build of this residential home. (Role: Project Manager/New Build Consultant)
Réalisation d'une grande façade de maison grise design en bardage à clin de plain-pied avec un revêtement mixte, un toit à croupette, un toit en shingle et un toit gris.
Réalisation d'une grande façade de maison grise design en bardage à clin de plain-pied avec un revêtement mixte, un toit à croupette, un toit en shingle et un toit gris.
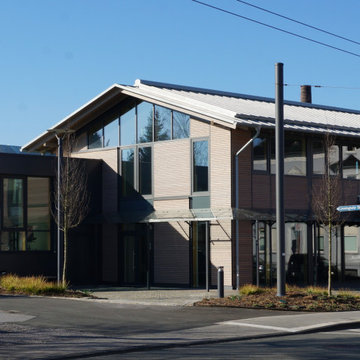
Exemple d'une façade de maison grise en bardage à clin avec un toit papillon et un toit en métal.
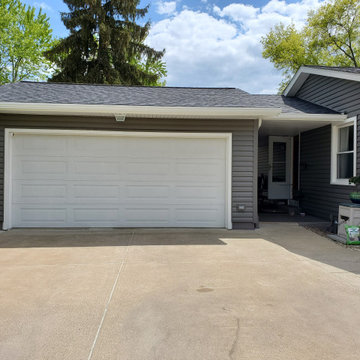
Removed worn out aluminum siding and roof. Tied home together after they had 3 additions over the years. Worked with the client to get the colors just right. WOW - they did a great job picking them out.
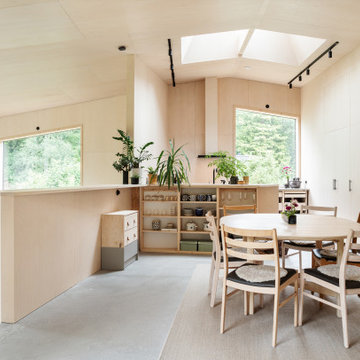
OVANLIG FORM GER MAXIMAL FUNKTION
Det är inte alltid möjligt att bygga på enklaste sätt. Ibland ställer både juridiska regler och naturens form till det och gör att man måste leta ovanliga lösningar. Här, på sluttningen på en av Skånes vackra åsar, krävdes en ovanlig form för att få rätt på alla svårigheter.
Resultatet blev ett unikt hus som glider nästan ostört in på platsen som handen i handsken.
LÅT NATUREN SÄTTA TONEN
Som arkitekt har man mycket att lära av naturens sätt att lösa problem. Den tar alltid kortaste vägen: den väg som kräver minst energi och ger mest utväxling av ansträngningen. Det låter enkelt men kan i sig leda till väldigt komplexa former.
DIAMANTFORMEN VAR LÖSNINGEN
Ytan man fick bygga på var strikt begränsad av detaljplanen. Dessutom sluttar tomten ganska kraftigt och det går en väg diagonalt över tomten ner till ett garage som man gärna vill ha kvar. Där nere har man redan byggt en fin uteplats som man gärna vill att huset vänder sig mot.
Om inte vägen skulle rivas och ledas om – vilket i sin tur hade lett till att växthus, trädgård, friggebod och uteplats hade fått rivas – så fanns det i princip kvar en triangulär yta där det var möjligt att bygga på. Det är en viktig utgångspunkt för arkitekten att läsa av platsen för att sedan föreslå en så praktiskt, logisk och enkel lösning som möjligt.
En svår ekvation: hur gör man så huset, som måste ligga på den högre delen av fastigheten, inte skapar en hög vägg som tornar upp sig framför uteplatsen? Och med en utsikt från allrummet rakt in i en garageport? Det är en vacker plats, men omständigheterna gjorde det svårt att se skönheten.
När den diamantformade lösningen väl hade utformats behövdes ingen övertalning, förslaget talade för sig självt. Kunderna höll med om att detta är helt rätt form för platsen och för deras behov. Med en sådan form behöver man ett i övrigt stramt kulör- och materialval. Huset är i sig redan dynamiskt nog.
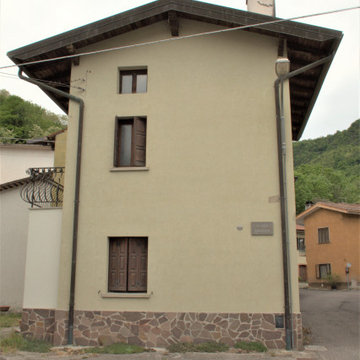
Intervento di manutenzione straordinaria con accesso agli incentivi statali previsti dalla legge 17 luglio 2020 n.77, superbonus 110 per cento per interventi di efficienza energetica o interventi antisismici.
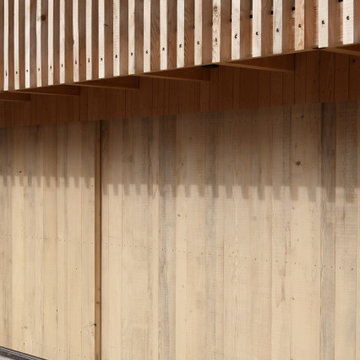
Garagentore aus sägerauem Tannenholz, darüber der Balkon der Ferienwohnung
Cette image montre une grande façade de maison design en bois et bardage à clin à deux étages et plus avec un toit à deux pans, un toit en tuile et un toit rouge.
Cette image montre une grande façade de maison design en bois et bardage à clin à deux étages et plus avec un toit à deux pans, un toit en tuile et un toit rouge.
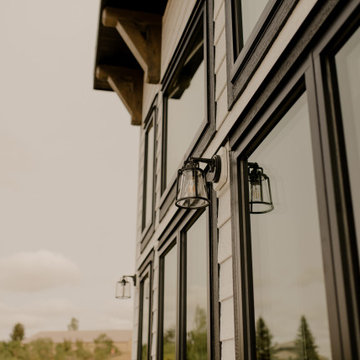
Aménagement d'une façade de maison blanche classique en panneau de béton fibré et bardage à clin de taille moyenne et à un étage avec un toit à deux pans, un toit en shingle et un toit noir.
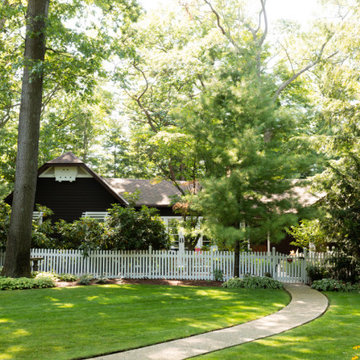
Idées déco pour une façade de maison marron classique en bardage à clin avec un toit à croupette, un toit en shingle et un toit marron.
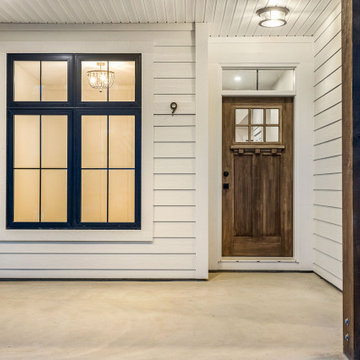
Cette image montre une façade de maison blanche craftsman en panneau de béton fibré et bardage à clin à un étage avec un toit à deux pans, un toit en shingle et un toit noir.
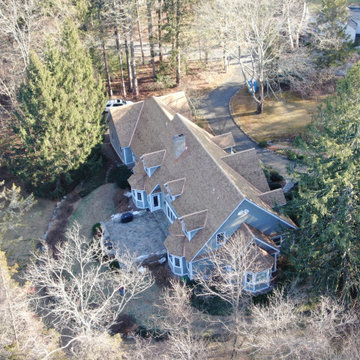
Drone photo of this wood roof replacement on an expansive residence situated on the Connecticut River in Deep River, CT. This home is located in the middle of a grove of large Oaks and Maples; combined with the nearby river - moisture is an ongoing concern. Therefore, after stripping this roof down to the sheathing, we added two layers of Ice & Water membrane as well as a layer of CedAir-mat ventilation mat across the entire installation. For this project, we specified western red cedar perfection shingles treated with cromated copper arsenate (an antifungal preservative). All protrusions and valleys were flashed with copper.
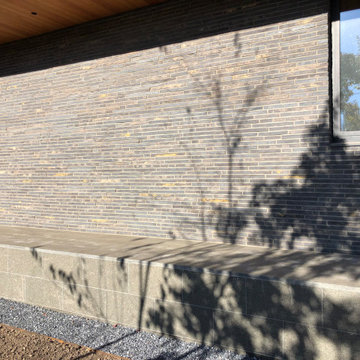
Комбинированный фасад из планкена, кирпича и гранита.
Idée de décoration pour une grande façade de maison grise design en bardage à clin à un étage avec un revêtement mixte, un toit mixte et un toit gris.
Idée de décoration pour une grande façade de maison grise design en bardage à clin à un étage avec un revêtement mixte, un toit mixte et un toit gris.
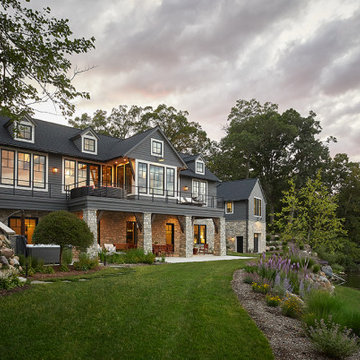
Idées déco pour une grande façade de maison grise contemporaine en bardage à clin à un étage avec un toit en shingle, un toit noir et un revêtement en vinyle.

Spacecrafting Photography
Exemple d'une grande façade de maison grise bord de mer en panneau de béton fibré et bardage à clin à un étage avec un toit à quatre pans, un toit en shingle et un toit gris.
Exemple d'une grande façade de maison grise bord de mer en panneau de béton fibré et bardage à clin à un étage avec un toit à quatre pans, un toit en shingle et un toit gris.
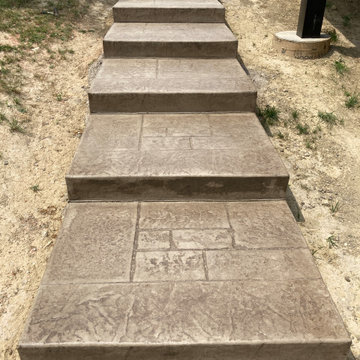
James Hardie horizontal planks in Navajo Beige with Timberbark Trims, Pella Architect arch windows, Owens Corning roof & an 834 square foot wrap around deck in Timbertech Legacy Pecan planks, Fortress Fe26 Railing and stamped concrete
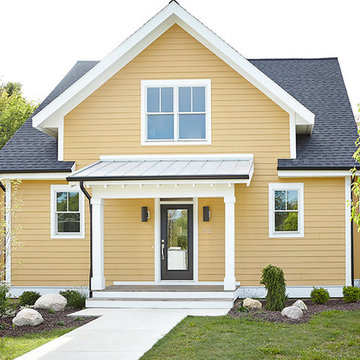
Inspiration pour une façade de maison jaune traditionnelle en bardage à clin à un étage avec un toit à deux pans, un toit en shingle et un toit noir.
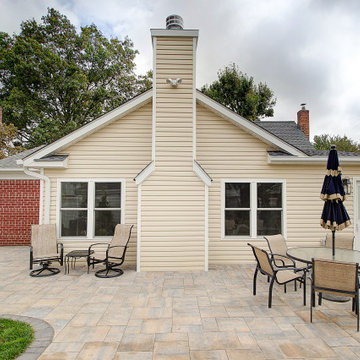
This family expanded their living space with a new family room extension with a large bathroom and a laundry room. The new roomy family room has reclaimed beams on the ceiling, porcelain wood look flooring and a wood burning fireplace with a stone facade going straight up the cathedral ceiling. The fireplace hearth is raised with the TV mounted over the reclaimed wood mantle. The new bathroom is larger than the existing was with light and airy porcelain tile that looks like marble without the maintenance hassle. The unique stall shower and platform tub combination is separated from the rest of the bathroom by a clear glass shower door and partition. The trough drain located near the tub platform keep the water from flowing past the curbless entry. Complimenting the light and airy feel of the new bathroom is a white vanity with a light gray quartz top and light gray paint on the walls. To complete this new addition to the home we added a laundry room complete with plenty of additional storage and stackable washer and dryer.
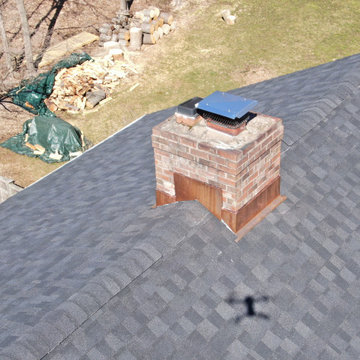
Chimney flashing and roof ridge vent detail on this new architectural asphalt roof installation on an historic North Branford, Connecticut residence. The main home features a box gable roof, which connects under a shed roof at the rear of the home to an open gable garage with the same roof proportions. After removing the previous roof down to the decking, we covered this roof with a continuous CertainTeed ice and water underlayment membrane. We then installed 3,000 square feet of CertainTeed Landmark architectural asphalt shingles in Charcoal Black. The job was topped off with a ridge vent on the primary residence and copper protrusion flashing.
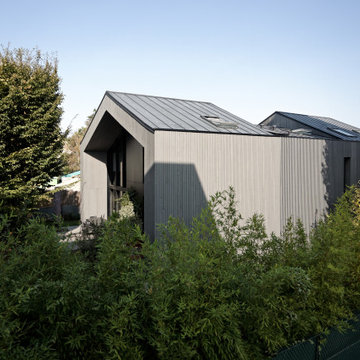
Située en région parisienne, Du ciel et du bois est le projet d’une maison éco-durable de 340 m² en ossature bois pour une famille.
Elle se présente comme une architecture contemporaine, avec des volumes simples qui s’intègrent dans l’environnement sans rechercher un mimétisme.
La peau des façades est rythmée par la pose du bardage, une stratégie pour enquêter la relation entre intérieur et extérieur, plein et vide, lumière et ombre.
-
Photo: © David Boureau
Idées déco de façades de maisons beiges en bardage à clin
4