Idées déco de façades de maisons beiges et multicolores
Trier par :
Budget
Trier par:Populaires du jour
41 - 60 sur 100 941 photos
1 sur 3

new construction / builder - cmd corp.
Idée de décoration pour une très grande façade de maison beige tradition en stuc à deux étages et plus avec un toit à deux pans et un toit en shingle.
Idée de décoration pour une très grande façade de maison beige tradition en stuc à deux étages et plus avec un toit à deux pans et un toit en shingle.
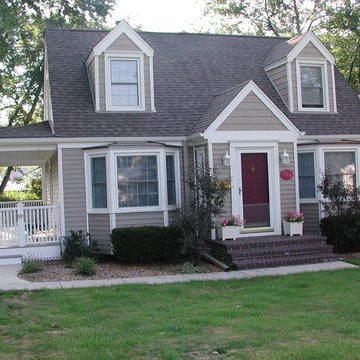
Glenview, IL Cape Cod Style Home completed with Vinyl Lap and Shingle Siding in Custom Color Sherwin Williams Paint. Also installed Vinyl Trim in White and Vinyl Windows through the House.
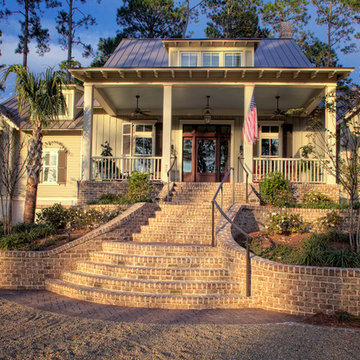
Idée de décoration pour une grande façade de maison beige marine en bois à un étage.
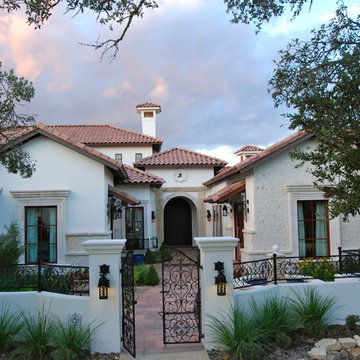
Cette image montre une très grande façade de maison beige méditerranéenne en stuc à un étage avec un toit à quatre pans et un toit en tuile.
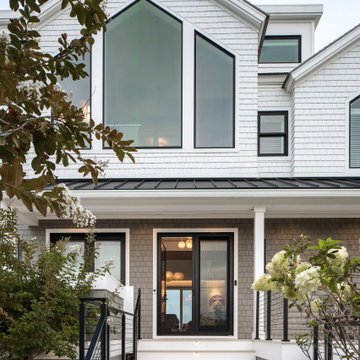
Incorporating a unique blue-chip art collection, this modern Hamptons home was meticulously designed to complement the owners' cherished art collections. The thoughtful design seamlessly integrates tailored storage and entertainment solutions, all while upholding a crisp and sophisticated aesthetic.
The front exterior of the home boasts a neutral palette, creating a timeless and inviting curb appeal. The muted colors harmonize beautifully with the surrounding landscape, welcoming all who approach with a sense of warmth and charm.
---Project completed by New York interior design firm Betty Wasserman Art & Interiors, which serves New York City, as well as across the tri-state area and in The Hamptons.
For more about Betty Wasserman, see here: https://www.bettywasserman.com/
To learn more about this project, see here: https://www.bettywasserman.com/spaces/westhampton-art-centered-oceanfront-home/
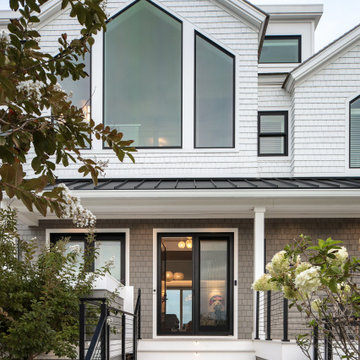
Incorporating a unique blue-chip art collection, this modern Hamptons home was meticulously designed to complement the owners' cherished art collections. The thoughtful design seamlessly integrates tailored storage and entertainment solutions, all while upholding a crisp and sophisticated aesthetic.
The front exterior of the home boasts a neutral palette, creating a timeless and inviting curb appeal. The muted colors harmonize beautifully with the surrounding landscape, welcoming all who approach with a sense of warmth and charm.
---Project completed by New York interior design firm Betty Wasserman Art & Interiors, which serves New York City, as well as across the tri-state area and in The Hamptons.
For more about Betty Wasserman, see here: https://www.bettywasserman.com/
To learn more about this project, see here: https://www.bettywasserman.com/spaces/westhampton-art-centered-oceanfront-home/

Inspiration pour une façade de maison beige rustique en pierre à deux étages et plus avec un toit à deux pans, un toit en shingle et un toit marron.
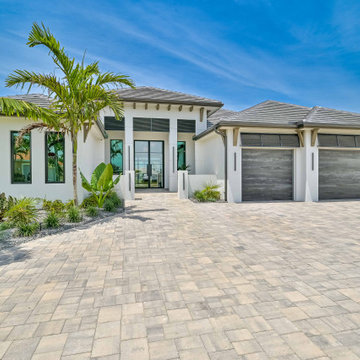
Stunning, waterfront custom model home in Cape Coral, Florida. Contemporary style with the ultimate Florida coastal vibe.
Idées déco pour une façade de maison beige contemporaine.
Idées déco pour une façade de maison beige contemporaine.
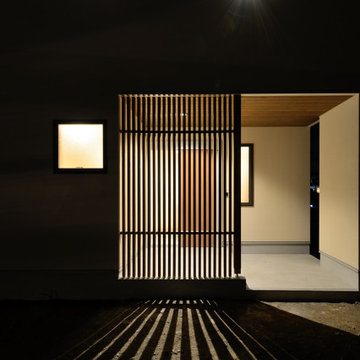
規則的に並んだ正方形の窓と木格子からこぼれる灯りが街行く人の帰路を優しく照らします。
木格子は玄関へ入る際の目隠しにもなり、プライバシーを確保しつつも外観を一味違った雰囲気に見せるスパイスになります。
Exemple d'une façade de maison beige en planches et couvre-joints de taille moyenne et à un étage avec un revêtement mixte, un toit en appentis et un toit en métal.
Exemple d'une façade de maison beige en planches et couvre-joints de taille moyenne et à un étage avec un revêtement mixte, un toit en appentis et un toit en métal.
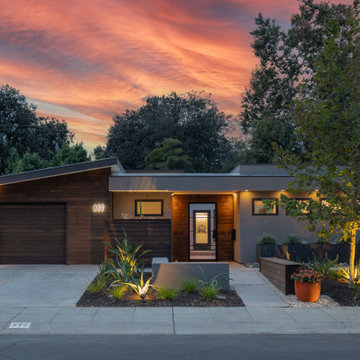
2022 NARI META GOLD AWARD
Inspiration pour une façade de maison multicolore vintage de plain-pied.
Inspiration pour une façade de maison multicolore vintage de plain-pied.
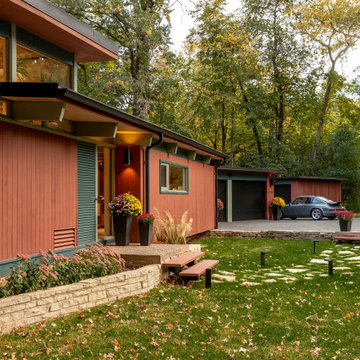
Idées déco pour une façade de maison multicolore rétro en bois de taille moyenne et à niveaux décalés avec un toit plat.
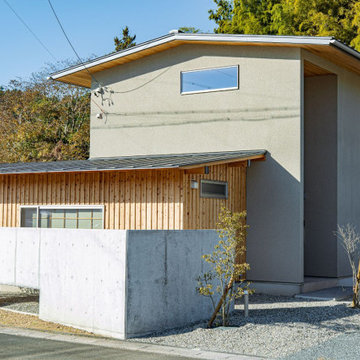
Aménagement d'une grande façade de maison beige en bois à un étage avec un toit à deux pans, un toit en métal et un toit noir.
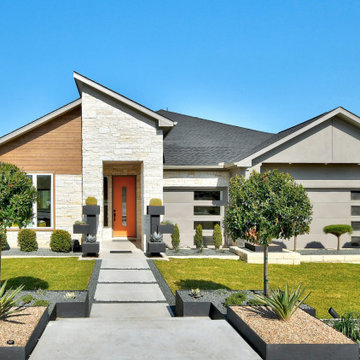
Aménagement d'une façade de maison multicolore contemporaine de plain-pied avec un revêtement mixte, un toit à deux pans, un toit en shingle et un toit noir.
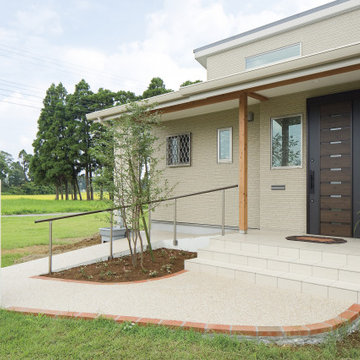
Réalisation d'une grande façade de maison beige de plain-pied avec un revêtement mixte, un toit en appentis et un toit en métal.

Multiple rooflines, textured exterior finishes and lots of windows create this modern Craftsman home in the heart of Willow Glen. Wood, stone and glass harmonize beautifully.
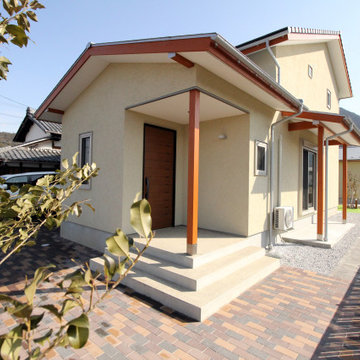
Idée de décoration pour une grande façade de maison beige à un étage avec un toit en tuile et un toit gris.

Our client wished to expand the front porch to reach the length of the house in addition to a full exterior renovation including siding and new windows. The porch previously was limited to a small roof centered over the front door. We entirely redesigned the space to include wide stairs, a bluestone walkway and a porch with space for chairs, sofa and side tables.

mid-century mailbox at street view
Inspiration pour une façade de maison multicolore vintage de taille moyenne et à un étage avec différents matériaux de revêtement, un toit mixte, un toit noir et un toit à deux pans.
Inspiration pour une façade de maison multicolore vintage de taille moyenne et à un étage avec différents matériaux de revêtement, un toit mixte, un toit noir et un toit à deux pans.

Exemple d'une très grande façade de maison beige rétro en pierre à un étage avec un toit à quatre pans, un toit en shingle et un toit marron.
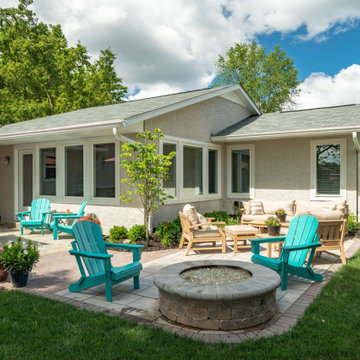
Cette image montre une grande façade de maison beige traditionnelle en stuc de plain-pied avec un toit à deux pans, un toit en shingle et un toit gris.
Idées déco de façades de maisons beiges et multicolores
3