Idées déco de façades de maisons beiges
Trier par :
Budget
Trier par:Populaires du jour
21 - 40 sur 904 photos
1 sur 3
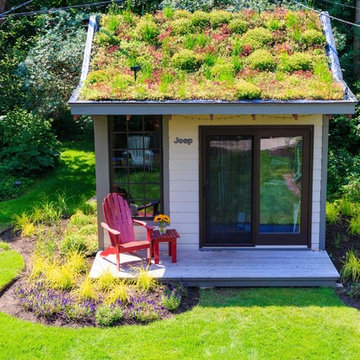
Photographer: Matthew Hutchison
Inspiration pour une petite façade de maison beige traditionnelle en bois de plain-pied avec un toit à deux pans et un toit végétal.
Inspiration pour une petite façade de maison beige traditionnelle en bois de plain-pied avec un toit à deux pans et un toit végétal.
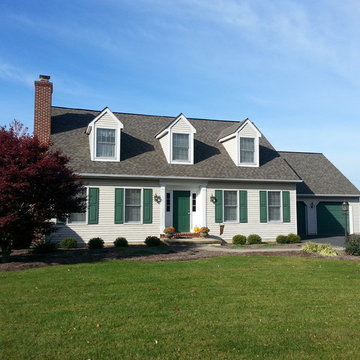
2,125 sq.ft. cape cod style custom home with three bedrooms, two baths, and two car attached garage. Project located in Perkasie, Bucks County, PA.
Idée de décoration pour une façade de maison beige tradition de taille moyenne et à un étage avec un revêtement en vinyle et un toit à deux pans.
Idée de décoration pour une façade de maison beige tradition de taille moyenne et à un étage avec un revêtement en vinyle et un toit à deux pans.
An exterior rendering created by The Crystal Pixel
Aménagement d'une petite façade de maison beige sud-ouest américain en stuc de plain-pied avec un toit à quatre pans et un toit en tuile.
Aménagement d'une petite façade de maison beige sud-ouest américain en stuc de plain-pied avec un toit à quatre pans et un toit en tuile.
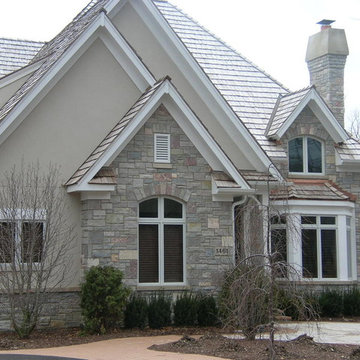
Chilton Country Manor, Wisconsin stone, natural stone veneer, capital stoneworks, natural stone, Nick Maiorana, stone house, not cultured stone, stone supplier, full thickness stone, Eden Stone, Capital Stoneworks,Nick Maiorana
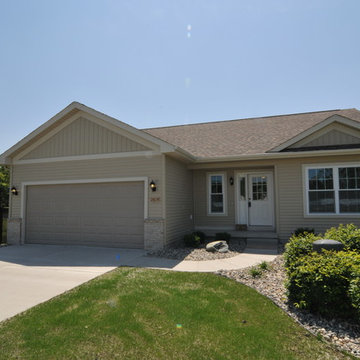
Réalisation d'une petite façade de maison beige tradition de plain-pied avec un revêtement en vinyle, un toit à deux pans et un toit en shingle.
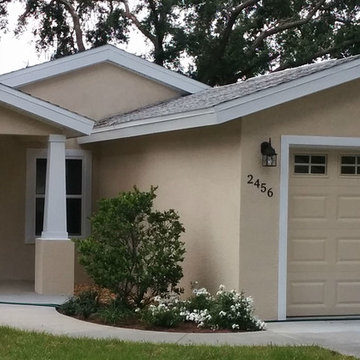
Idée de décoration pour une petite façade de maison beige craftsman en stuc de plain-pied.
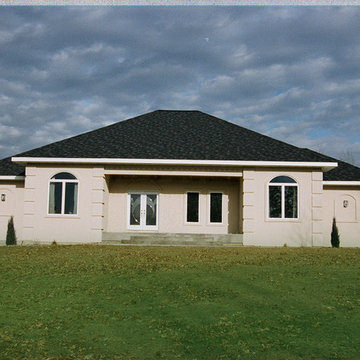
Aménagement d'une façade de maison beige classique en stuc de taille moyenne et de plain-pied avec un toit à quatre pans et un toit en shingle.
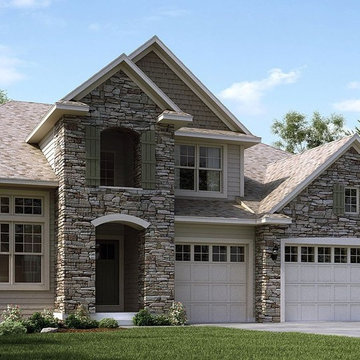
This is a craftsman style home including stone veneer and james hardie lap siding. With upgraded premium garage doors, James hardie trim, and exterior window shutters the design is a beautiful craftsman home. The arched doorway in the entry defines the front entry just enough to add a little flair to the craftsman style.

Justin Paget
Exemple d'une petite façade de maison de ville beige rétro à deux étages et plus avec un revêtement mixte, un toit à deux pans et un toit mixte.
Exemple d'une petite façade de maison de ville beige rétro à deux étages et plus avec un revêtement mixte, un toit à deux pans et un toit mixte.
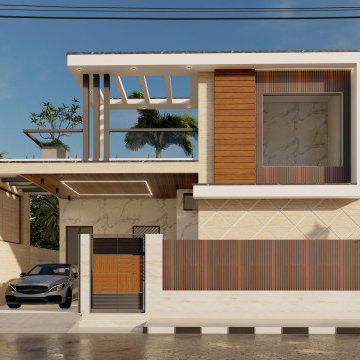
Réalisation d'une façade de maison beige minimaliste de taille moyenne et de plain-pied avec un toit plat, un toit en tuile et un toit rouge.
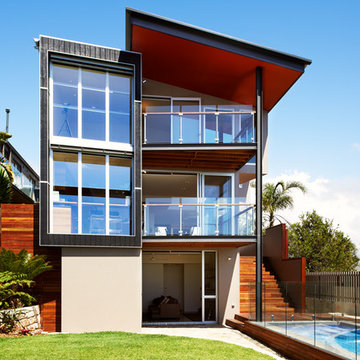
Each room is tilted towards the view and small balconies off the dining and main bedroom provide a viewing platform towards the coastline. The family room opens onto the garden and pool area. Large storage tanks recycle roof water back to the toilets and laundry.
photography Roger D'Souza
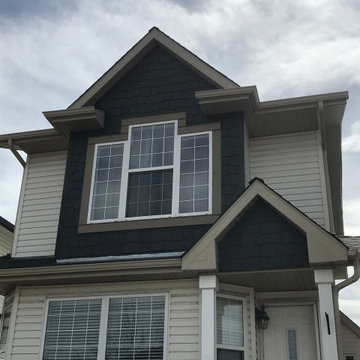
James Hardie Staggered Shake to Front Gable Bump Out and Front Entrance Gable in Rich Espresso. Certainly brings warmth to this front facade. 21-3409
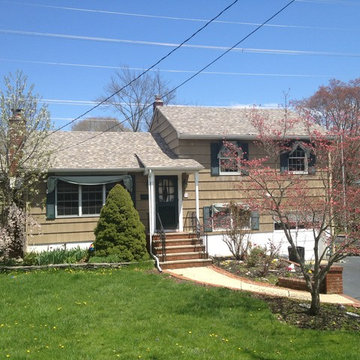
OC Duration Designer Shingles (Sand Dune)
5" K-Style Hidden Hanger Gutters & Downspouts (White)
Installed by American Home Contractors, Florham Park, NJ
Property located in East Hanover, NJ
www.njahc.com
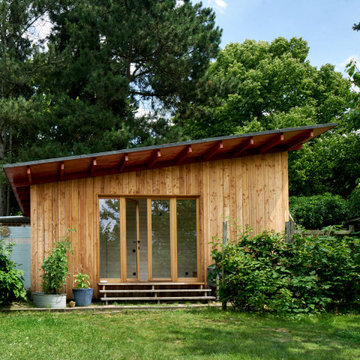
Gartenhaus an der Tabaksmühle
Cette image montre une petite façade de Tiny House beige minimaliste en bois de plain-pied avec un toit plat et un toit mixte.
Cette image montre une petite façade de Tiny House beige minimaliste en bois de plain-pied avec un toit plat et un toit mixte.
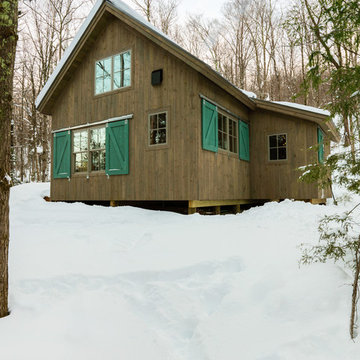
photos by Susan Teare • www.susanteare.com
Réalisation d'une petite façade de maison beige chalet en bois de plain-pied avec un toit à deux pans.
Réalisation d'une petite façade de maison beige chalet en bois de plain-pied avec un toit à deux pans.
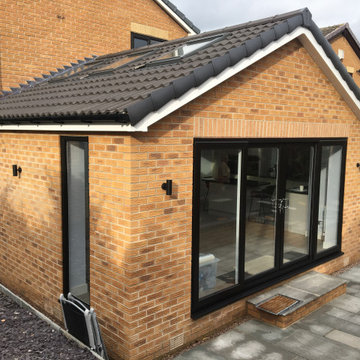
A modest brick built single storey extension wraps around the rear and side of the existing dwelling and abuts an existing garage to the side of the dwelling.
The Buff brickwork matches the 1990's house whilst black framed glazing provides a modern twist on the external characteristics.

(c) steve keating photography
Cette photo montre une petite façade de maison beige tendance en bois de plain-pied avec un toit en appentis.
Cette photo montre une petite façade de maison beige tendance en bois de plain-pied avec un toit en appentis.
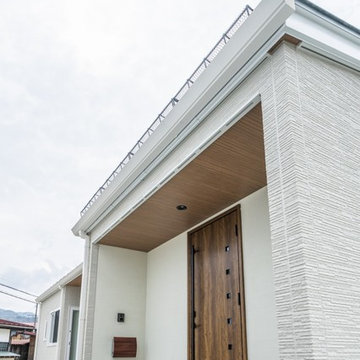
縁側に座ってビールにだだちゃ豆、ぽかぽか陽気で日光浴。
子供たちが縁側を通って畑になった野菜を収穫する。
縁側にくつろぎとたのしさを詰め込んだ暮らしを考えた。
お庭で遊んでも、お部屋で遊んでも、目の届くように。
私たち家族のためだけの、たったひとつの動線計画。
心地よい光と風を取り入れ、自然豊かな郊外で暮らす。
家族の想いが、またひとつカタチになりました。
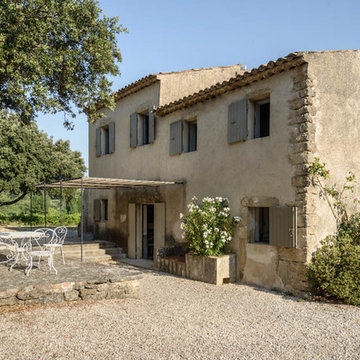
luis Alvarez
Inspiration pour une façade de maison beige méditerranéenne en pierre de taille moyenne et à un étage avec un toit en appentis.
Inspiration pour une façade de maison beige méditerranéenne en pierre de taille moyenne et à un étage avec un toit en appentis.
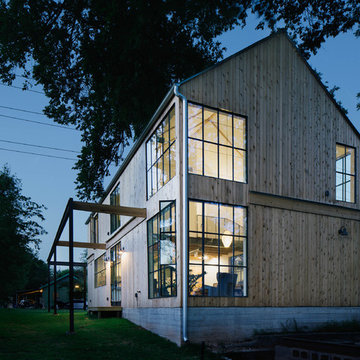
Amanda Kirkpatrick
Réalisation d'une façade de maison beige design en bois de taille moyenne et à un étage avec un toit à deux pans.
Réalisation d'une façade de maison beige design en bois de taille moyenne et à un étage avec un toit à deux pans.
Idées déco de façades de maisons beiges
2