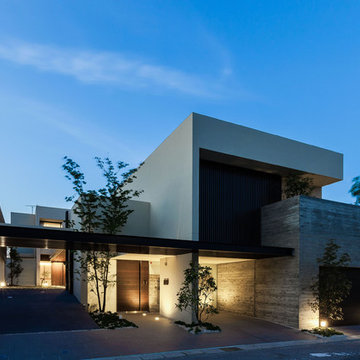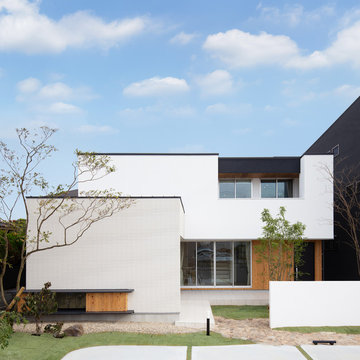Idées déco de façades de maisons blanches bleues
Trier par :
Budget
Trier par:Populaires du jour
141 - 160 sur 24 402 photos
1 sur 3
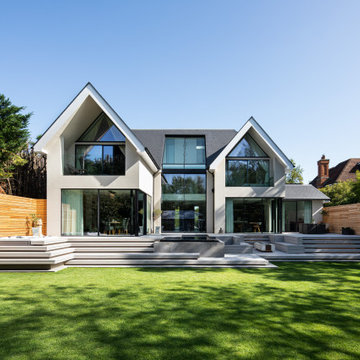
Aménagement d'une façade de maison blanche contemporaine à un étage avec un toit à deux pans et un toit gris.
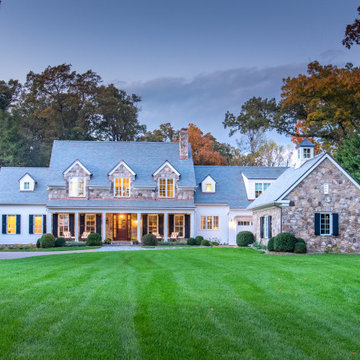
Idée de décoration pour une grande façade de maison blanche champêtre à un étage avec un revêtement mixte, un toit en tuile et un toit à deux pans.
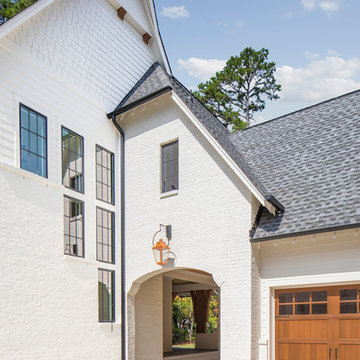
Here is a view of the Motor Court area looking back towards the front yard of the home and through the Porte Cochere. You can see the wall of staggered windows that is the grand staircase. This home has a third car garage detached from the home, perfect for extra storage, a sports car, or watercraft storage. Here is a nice angle to view the cedar beam installed with a crane at the top of the gable.
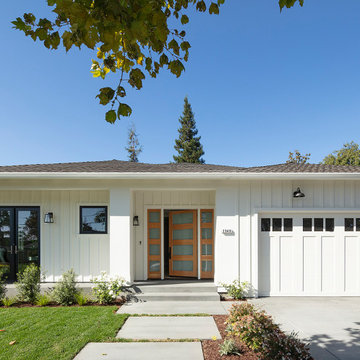
New construction of a 3,100 square foot single-story home in a modern farmhouse style designed by Arch Studio, Inc. licensed architects and interior designers. Built by Brooke Shaw Builders located in the charming Willow Glen neighborhood of San Jose, CA.
Architecture & Interior Design by Arch Studio, Inc.
Photography by Eric Rorer
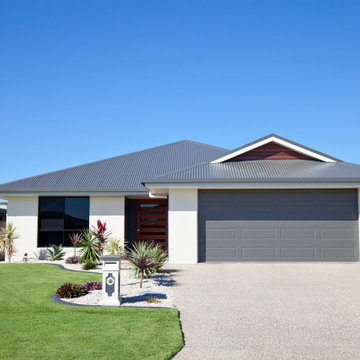
Residential exterior painting is a labor-intensive, detailed, and time-consuming project that demands the rich experience of a professional house painter. Whether you intend to put your house for sale, improve its curb appeal, or host many parties, new exterior paint can allow you to fall in love with your home all over again.
Isn’t a DIY painting project more cost-effective? While the initial cost may be cheaper, when you cut corners and overlook imperfections, you may end up spending more than intended to correct the errors. Instead, hiring an exterior house painting team will ensure that your project is ideally, efficiently, and professionally completed.
Let's explore the benefits of hiring a professional house painter in Miami, Florida
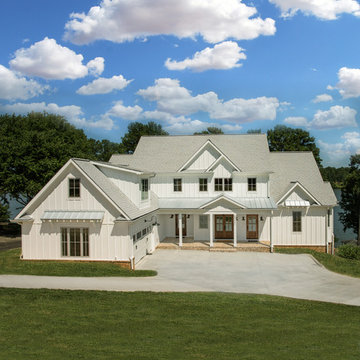
Inspiration pour une façade de maison blanche rustique à un étage avec un toit à deux pans et un toit en shingle.
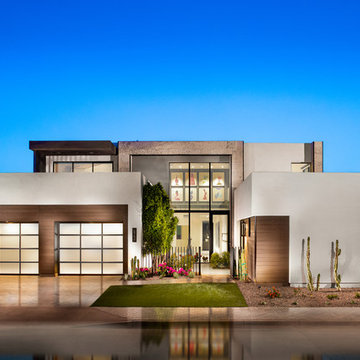
Idée de décoration pour une façade de maison blanche design de taille moyenne et à un étage avec un toit plat.
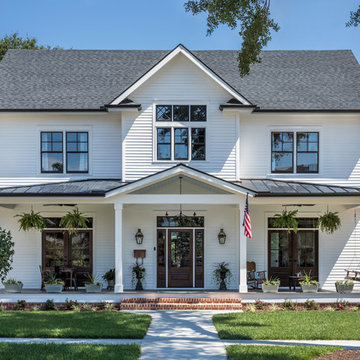
In town modern farmhouse. Inspiro8 Studios
Idées déco pour une façade de maison blanche campagne à un étage avec un toit à deux pans et un toit en shingle.
Idées déco pour une façade de maison blanche campagne à un étage avec un toit à deux pans et un toit en shingle.
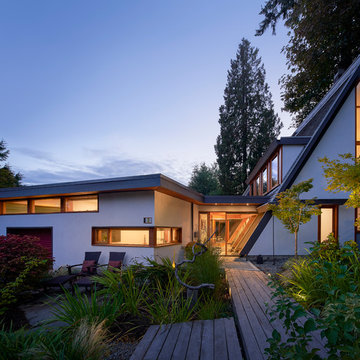
Andrew Latreille
Idée de décoration pour une grande façade de maison blanche vintage en stuc à un étage avec un toit en shingle.
Idée de décoration pour une grande façade de maison blanche vintage en stuc à un étage avec un toit en shingle.
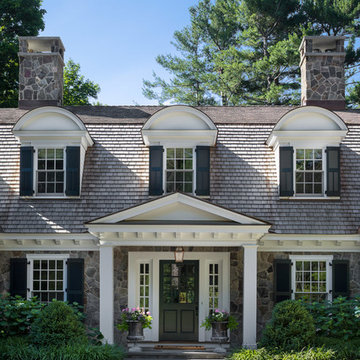
Greg Premru
Cette photo montre une grande façade de maison blanche chic à un étage avec un revêtement mixte, un toit de Gambrel et un toit en shingle.
Cette photo montre une grande façade de maison blanche chic à un étage avec un revêtement mixte, un toit de Gambrel et un toit en shingle.
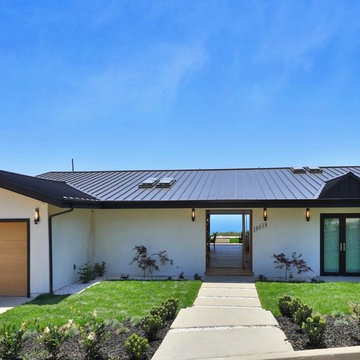
Cette photo montre une grande façade de maison blanche moderne en stuc de plain-pied avec un toit en métal.

James Hardie Arctic White Board & Batten Siding with Black Metal Roof Accents and Charcoal shingles.
Idées déco pour une grande façade de maison blanche campagne en bois à un étage avec un toit à deux pans et un toit en shingle.
Idées déco pour une grande façade de maison blanche campagne en bois à un étage avec un toit à deux pans et un toit en shingle.
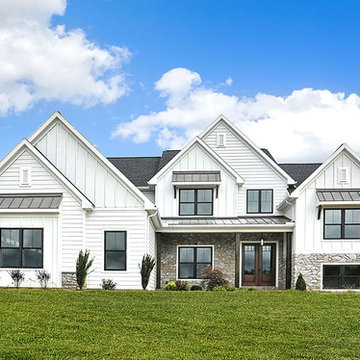
This grand 2-story home with first-floor owner’s suite includes a 3-car garage with spacious mudroom entry complete with built-in lockers. A stamped concrete walkway leads to the inviting front porch. Double doors open to the foyer with beautiful hardwood flooring that flows throughout the main living areas on the 1st floor. Sophisticated details throughout the home include lofty 10’ ceilings on the first floor and farmhouse door and window trim and baseboard. To the front of the home is the formal dining room featuring craftsman style wainscoting with chair rail and elegant tray ceiling. Decorative wooden beams adorn the ceiling in the kitchen, sitting area, and the breakfast area. The well-appointed kitchen features stainless steel appliances, attractive cabinetry with decorative crown molding, Hanstone countertops with tile backsplash, and an island with Cambria countertop. The breakfast area provides access to the spacious covered patio. A see-thru, stone surround fireplace connects the breakfast area and the airy living room. The owner’s suite, tucked to the back of the home, features a tray ceiling, stylish shiplap accent wall, and an expansive closet with custom shelving. The owner’s bathroom with cathedral ceiling includes a freestanding tub and custom tile shower. Additional rooms include a study with cathedral ceiling and rustic barn wood accent wall and a convenient bonus room for additional flexible living space. The 2nd floor boasts 3 additional bedrooms, 2 full bathrooms, and a loft that overlooks the living room.
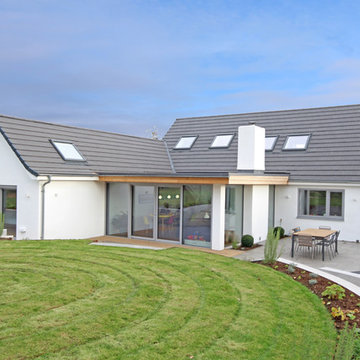
Federica Vasetti
Cette photo montre une grande façade de maison blanche moderne en stuc à un étage avec un toit à deux pans et un toit en tuile.
Cette photo montre une grande façade de maison blanche moderne en stuc à un étage avec un toit à deux pans et un toit en tuile.
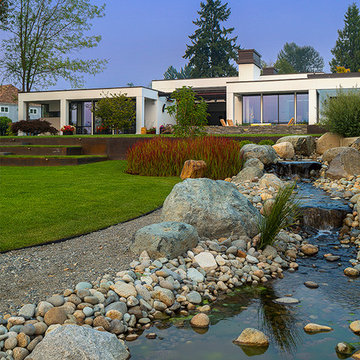
Photography by Ed Sozinho © Sozinho Imagery http://sozinhoimagery.com
Inspiration pour une grande façade de maison blanche minimaliste en stuc de plain-pied avec un toit plat.
Inspiration pour une grande façade de maison blanche minimaliste en stuc de plain-pied avec un toit plat.
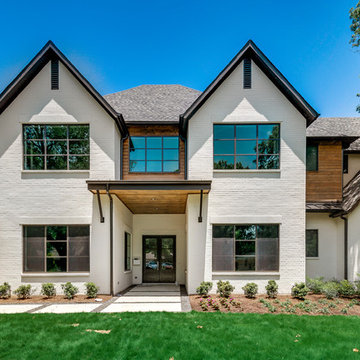
Aménagement d'une façade de maison blanche classique à un étage avec un revêtement mixte, un toit à quatre pans et un toit en shingle.
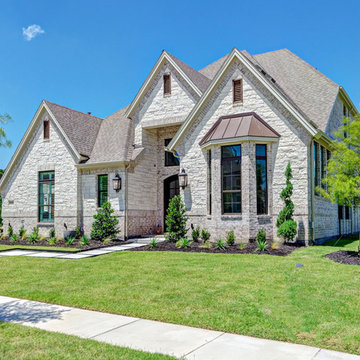
James Wilson
Cette photo montre une grande façade de maison blanche romantique en pierre à un étage avec un toit à deux pans et un toit en shingle.
Cette photo montre une grande façade de maison blanche romantique en pierre à un étage avec un toit à deux pans et un toit en shingle.
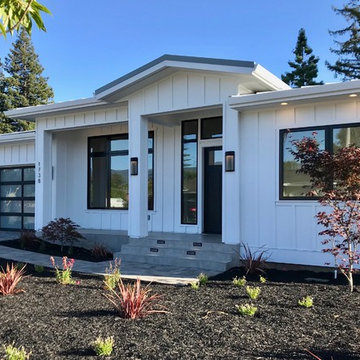
CJ
Cette image montre une façade de maison blanche rustique de taille moyenne et de plain-pied avec un revêtement mixte et un toit en métal.
Cette image montre une façade de maison blanche rustique de taille moyenne et de plain-pied avec un revêtement mixte et un toit en métal.
Idées déco de façades de maisons blanches bleues
8
