Idées déco de façades de maisons blanches bleues
Trier par :
Budget
Trier par:Populaires du jour
121 - 140 sur 24 403 photos
1 sur 3

Board and batten are combined with natural cedar shingles and a metal roof to create a simply elegant and easy to maintain exterior on this Guilford, CT modern farmhouse.

Idée de décoration pour une grande façade de maison blanche minimaliste en stuc de plain-pied avec un toit plat.
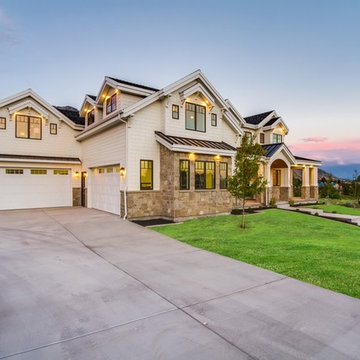
Zachary Molino
Inspiration pour une grande façade de maison blanche rustique en panneau de béton fibré à un étage.
Inspiration pour une grande façade de maison blanche rustique en panneau de béton fibré à un étage.

This sprawling ranch features a family-friendly floor plan with a rear located garage. The board-and-batten siding is complemented by stone, metal roof accents, and a gable bracket while a wide porch hugs the front facade. A fireplace and coffered ceiling enhance the great room and a rear porch with skylights extends living outdoors. The kitchen enjoys an island, and a sun tunnel above filters in daylight. Nearby, a butler's pantry and walk-in pantry provide convenience and a spacious dining room welcomes family meals. The master suite is luxurious with a tray ceiling, fireplace, and a walk-in closet. In the master bathroom, find a double vanity, walk-in shower, and freestanding bathtub with built-in shelves on either side. An office/bedroom meets the needs of the homeowner while two additional bedrooms are across the floor plan with a shared full bathroom. Extra amenities include a powder room, drop zone, and a large utility room with laundry sink. Upstairs, an optional bonus room and bedroom suite offer expansion opportunities.
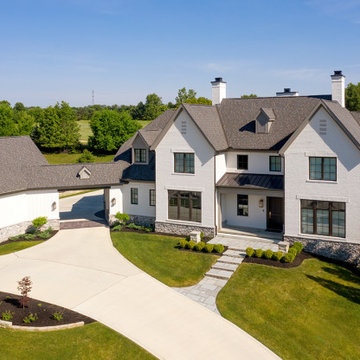
Modern landscape with swimming pool, front entry court, fire pit, raised pool, limestone patio, industrial lighting, boulder wall, covered exterior kitchen, and large retaining wall.

Metal Barndominium
Réalisation d'une façade de maison métallique et blanche champêtre à niveaux décalés avec un toit à deux pans, un toit en métal et un toit marron.
Réalisation d'une façade de maison métallique et blanche champêtre à niveaux décalés avec un toit à deux pans, un toit en métal et un toit marron.

New construction modern cape cod
Idée de décoration pour une grande façade de maison blanche minimaliste en stuc à un étage avec un toit en shingle et un toit gris.
Idée de décoration pour une grande façade de maison blanche minimaliste en stuc à un étage avec un toit en shingle et un toit gris.

Three story home in Austin with white stucco exterior and black metal roof
Cette photo montre une grande façade de maison blanche moderne en stuc à deux étages et plus avec un toit à deux pans, un toit en métal et un toit noir.
Cette photo montre une grande façade de maison blanche moderne en stuc à deux étages et plus avec un toit à deux pans, un toit en métal et un toit noir.

Modern Farmhouse Exterior: matte black 4 lite windows, stained wood 6 lite entry door, stained wood porch columns, board/batten siding, brick wainscoting, metal porch roof, exposed rafters

Front Exterior
Idées déco pour une façade de maison blanche rétro en pierre et bardage à clin de taille moyenne et de plain-pied avec un toit à deux pans, un toit en métal et un toit gris.
Idées déco pour une façade de maison blanche rétro en pierre et bardage à clin de taille moyenne et de plain-pied avec un toit à deux pans, un toit en métal et un toit gris.

Idée de décoration pour une grande façade de maison blanche minimaliste à un étage avec un toit en métal et un toit gris.

Cette image montre une grande façade de maison blanche rustique en bois et planches et couvre-joints à un étage avec un toit à deux pans, un toit mixte et un toit gris.

Cette image montre une façade de maison blanche rustique en planches et couvre-joints à un étage avec un toit à deux pans, un toit en shingle et un toit gris.
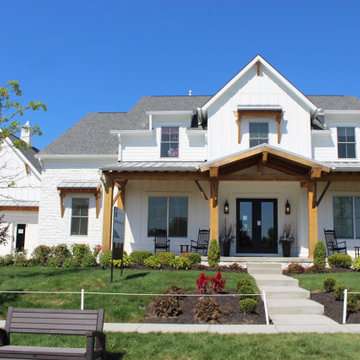
Modern farmhouse with cedar accents. All white exterior. Large porch with 8' double, full glass doors.
Inspiration pour une grande façade de maison blanche rustique en panneau de béton fibré à un étage avec un toit à deux pans et un toit en shingle.
Inspiration pour une grande façade de maison blanche rustique en panneau de béton fibré à un étage avec un toit à deux pans et un toit en shingle.
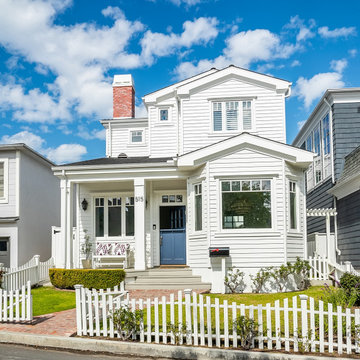
When one thing leads to another...and another...and another...
This fun family of 5 humans and one pup enlisted us to do a simple living room/dining room upgrade. Those led to updating the kitchen with some simple upgrades. (Thanks to Superior Tile and Stone) And that led to a total primary suite gut and renovation (Thanks to Verity Kitchens and Baths). When we were done, they sold their now perfect home and upgraded to the Beach Modern one a few galleries back. They might win the award for best Before/After pics in both projects! We love working with them and are happy to call them our friends.
Design by Eden LA Interiors
Photo by Kim Pritchard Photography
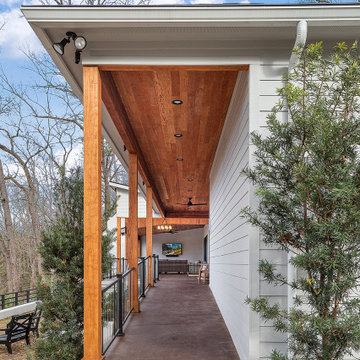
This gorgeous home renovation features an expansive kitchen with large, seated island, open living room with vaulted ceilings with exposed wood beams, and plenty of finished outdoor living space to enjoy the gorgeous outdoor views.
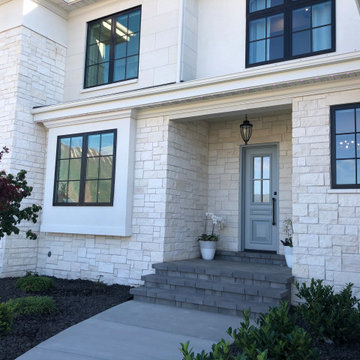
Idées déco pour une grande façade de maison blanche en pierre à un étage.
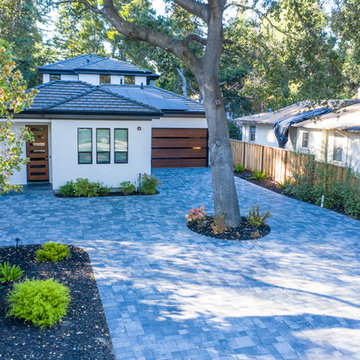
Cette photo montre une façade de maison blanche moderne en stuc de taille moyenne et à un étage avec un toit à quatre pans et un toit en shingle.
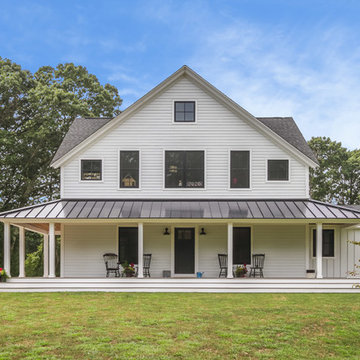
Coastal modern farmhouse with wrap around porch, great room, first floor master bedroom suite, cross gable roof, standing seam metal roof
Cette photo montre une façade de maison blanche nature en panneau de béton fibré de taille moyenne et à un étage avec un toit à deux pans et un toit en métal.
Cette photo montre une façade de maison blanche nature en panneau de béton fibré de taille moyenne et à un étage avec un toit à deux pans et un toit en métal.
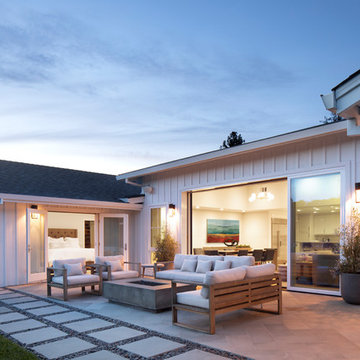
Exterior view of master bedroom addition with french doors to the exterior patio and multislide doors from living/dining rooms.
Aménagement d'une façade de maison blanche campagne en bois de taille moyenne et de plain-pied avec un toit à deux pans et un toit en tuile.
Aménagement d'une façade de maison blanche campagne en bois de taille moyenne et de plain-pied avec un toit à deux pans et un toit en tuile.
Idées déco de façades de maisons blanches bleues
7