Idées déco de façades de maisons blanches bleues
Trier par :
Budget
Trier par:Populaires du jour
41 - 60 sur 24 403 photos
1 sur 3

The design was perched on a steep embankment overlooking west to the Gold Coast Hinterland Range. Two rectilinear forms intersecting to create privacy from the entrance & private pool courtyard beyond. The entry sequence is skewed on an angle that slices into the two storey form to set up a view axis to the hinterland range. Natural material selections add a warmth & appropriate response to the Hinterland setting. Ground floor walls open out with large stacker doors blurring the enclosure & connecting the occupants with the natural bushland setting. Built by Makin Constructions.
Photos: Andy MacPherson Studio
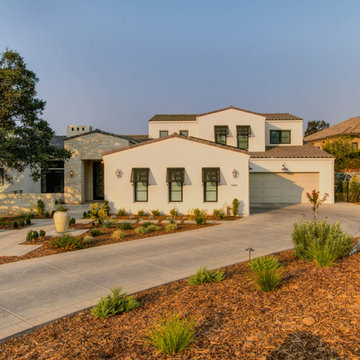
KO Photography (530)313-8999
Builder: C. Scott Whitten (916) 275-5279
Idée de décoration pour une grande façade de maison blanche méditerranéenne en stuc à un étage avec un toit à deux pans et un toit en tuile.
Idée de décoration pour une grande façade de maison blanche méditerranéenne en stuc à un étage avec un toit à deux pans et un toit en tuile.
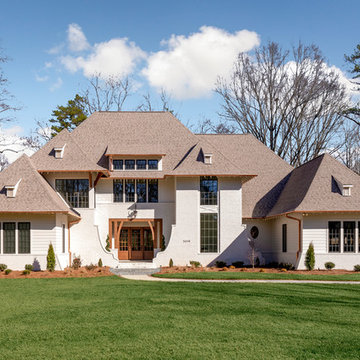
Exemple d'une très grande façade de maison blanche chic à un étage avec un toit en shingle, un revêtement mixte et un toit à quatre pans.
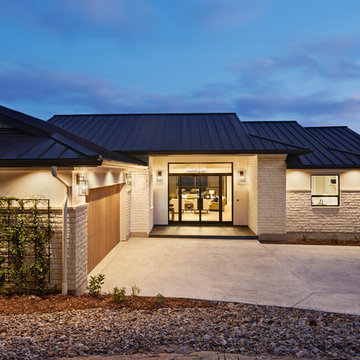
Craig Washburn
Aménagement d'une grande façade de maison blanche campagne en pierre à un étage avec un toit à quatre pans et un toit en métal.
Aménagement d'une grande façade de maison blanche campagne en pierre à un étage avec un toit à quatre pans et un toit en métal.

This gorgeous modern farmhouse features hardie board board and batten siding with stunning black framed Pella windows. The soffit lighting accents each gable perfectly and creates the perfect farmhouse.
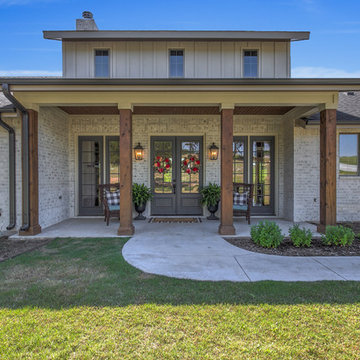
Inspiration pour une façade de maison blanche rustique en brique de taille moyenne et de plain-pied avec un toit en appentis et un toit mixte.

Rich Montalbano
Cette photo montre une petite façade de maison blanche méditerranéenne en stuc à un étage avec un toit à quatre pans et un toit en métal.
Cette photo montre une petite façade de maison blanche méditerranéenne en stuc à un étage avec un toit à quatre pans et un toit en métal.
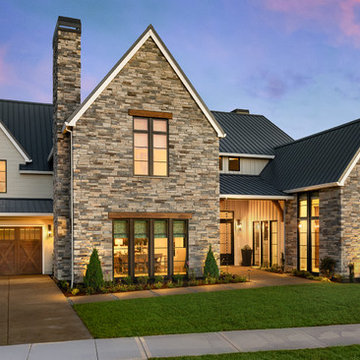
Justin Krug Photography
Inspiration pour une grande façade de maison blanche rustique à un étage avec un revêtement mixte, un toit à deux pans et un toit en métal.
Inspiration pour une grande façade de maison blanche rustique à un étage avec un revêtement mixte, un toit à deux pans et un toit en métal.
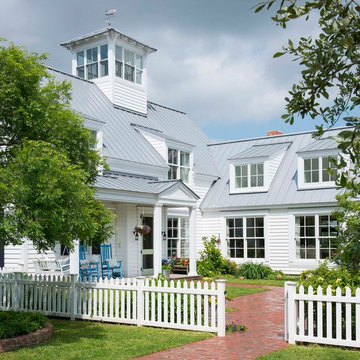
Cette photo montre une façade de maison blanche nature à un étage avec un toit en métal.
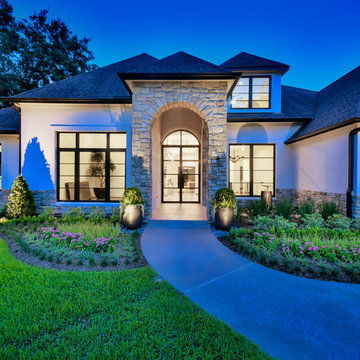
Cette photo montre une grande façade de maison blanche tendance en stuc à un étage avec un toit à deux pans et un toit en shingle.
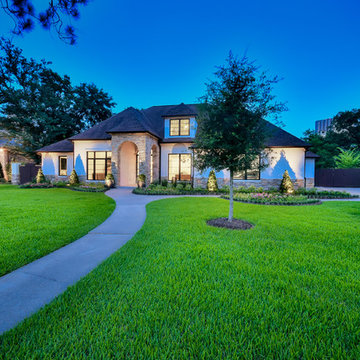
Idées déco pour une grande façade de maison blanche contemporaine en stuc à un étage avec un toit à deux pans et un toit en shingle.
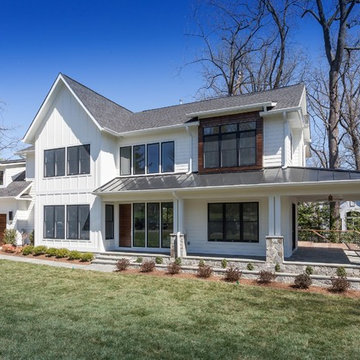
Réalisation d'une façade de maison blanche design à deux étages et plus avec un revêtement mixte et un toit mixte.
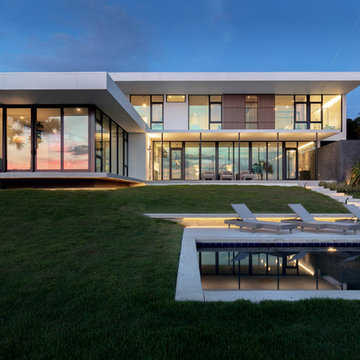
SeaThru is a new, waterfront, modern home. SeaThru was inspired by the mid-century modern homes from our area, known as the Sarasota School of Architecture.
This homes designed to offer more than the standard, ubiquitous rear-yard waterfront outdoor space. A central courtyard offer the residents a respite from the heat that accompanies west sun, and creates a gorgeous intermediate view fro guest staying in the semi-attached guest suite, who can actually SEE THROUGH the main living space and enjoy the bay views.
Noble materials such as stone cladding, oak floors, composite wood louver screens and generous amounts of glass lend to a relaxed, warm-contemporary feeling not typically common to these types of homes.
Photos by Ryan Gamma Photography

The Design Styles Architecture team beautifully remodeled the exterior and interior of this Carolina Circle home. The home was originally built in 1973 and was 5,860 SF; the remodel added 1,000 SF to the total under air square-footage. The exterior of the home was revamped to take your typical Mediterranean house with yellow exterior paint and red Spanish style roof and update it to a sleek exterior with gray roof, dark brown trim, and light cream walls. Additions were done to the home to provide more square footage under roof and more room for entertaining. The master bathroom was pushed out several feet to create a spacious marbled master en-suite with walk in shower, standing tub, walk in closets, and vanity spaces. A balcony was created to extend off of the second story of the home, creating a covered lanai and outdoor kitchen on the first floor. Ornamental columns and wrought iron details inside the home were removed or updated to create a clean and sophisticated interior. The master bedroom took the existing beam support for the ceiling and reworked it to create a visually stunning ceiling feature complete with up-lighting and hanging chandelier creating a warm glow and ambiance to the space. An existing second story outdoor balcony was converted and tied in to the under air square footage of the home, and is now used as a workout room that overlooks the ocean. The existing pool and outdoor area completely updated and now features a dock, a boat lift, fire features and outdoor dining/ kitchen.
Photo by: Design Styles Architecture

Idées déco pour une façade de maison blanche moderne en béton à un étage avec un toit plat.
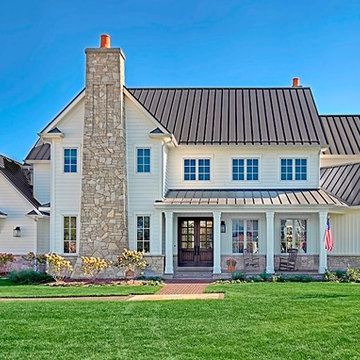
Aménagement d'une façade de maison blanche campagne en bois à un étage avec un toit à deux pans et un toit en métal.

Idées déco pour une façade de maison blanche campagne à un étage avec un revêtement en vinyle, un toit à deux pans et un toit mixte.
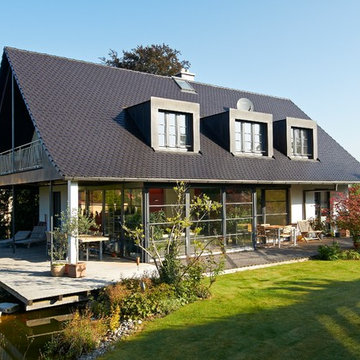
Réalisation d'une façade de maison blanche tradition en verre de taille moyenne et à un étage avec un toit à deux pans et un toit en tuile.

Photo by Ethington
Réalisation d'une façade de maison blanche champêtre en bois de taille moyenne et à un étage avec un toit mixte.
Réalisation d'une façade de maison blanche champêtre en bois de taille moyenne et à un étage avec un toit mixte.

Willet Photography
Aménagement d'une façade de maison blanche classique en brique à deux étages et plus et de taille moyenne avec un toit à deux pans, un toit mixte et un toit noir.
Aménagement d'une façade de maison blanche classique en brique à deux étages et plus et de taille moyenne avec un toit à deux pans, un toit mixte et un toit noir.
Idées déco de façades de maisons blanches bleues
3