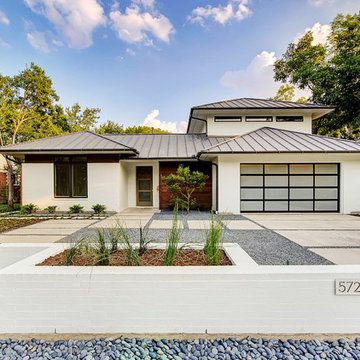Idées déco de façades de maisons blanches bleues
Trier par:Populaires du jour
101 - 120 sur 24 402 photos
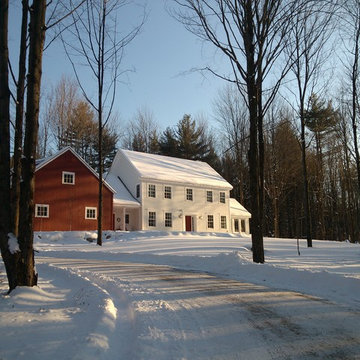
Bickford Construction designed and built this traditional Federal Colonial which blends in with the historic homes of this quaint Vermont Village. It offers all the modern conveniences of today's lifestyle, but looks like a classic Vermont picture postcard.
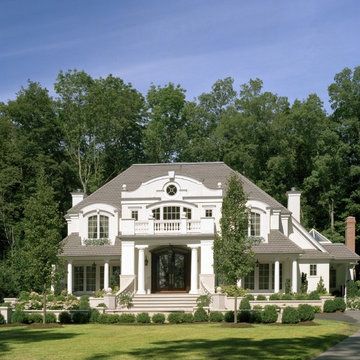
Sam Gray
Idées déco pour une façade de maison blanche classique à un étage avec un toit à quatre pans.
Idées déco pour une façade de maison blanche classique à un étage avec un toit à quatre pans.
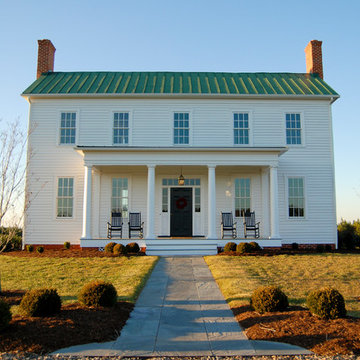
Joshua T. Moore
Inspiration pour une façade de maison blanche rustique à un étage.
Inspiration pour une façade de maison blanche rustique à un étage.
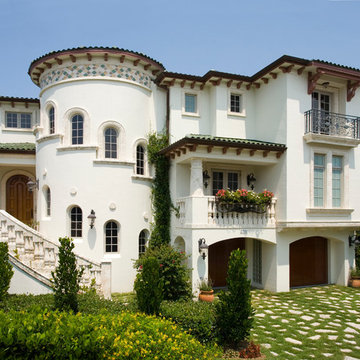
This home has a masonry structure with impact rated clad wood windows and a clay tile roof. It sits on a small beachfront lot. The exterior stone is fossilized coral. The driveway is random fossilized coral with irrigated grass placed between the stones. The exterior is in a fairly traditional Mediterranean style but the interior is more modern and eclectic. Frank Bapte
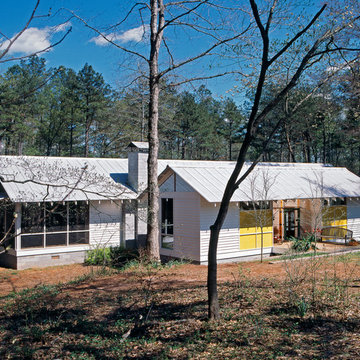
This 2,010-square-foot house is an elegantly simple structure that combines familiar rural materials and 200-year-old architectural precedents. The house is distinctive in that it acknowledges the plain style southern vernacular farmhouse roots of the older and more utilitarian structures in the area and interprets them in a very modern way. It’s a marriage of two southern vernacular architectural styles: the shotgun and the dogtrot house.
Photo: Rob Karosis
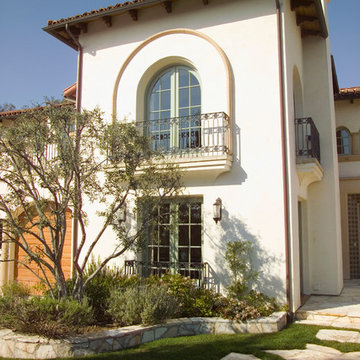
Idée de décoration pour une très grande façade de maison blanche méditerranéenne en stuc à un étage avec un toit à quatre pans.
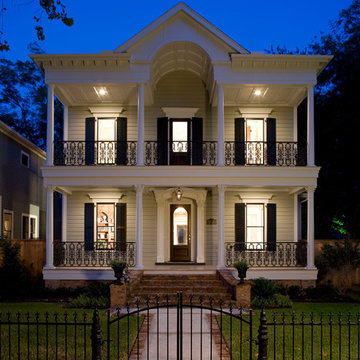
Felix Sanchez
Inspiration pour une très grande façade de maison blanche traditionnelle à un étage.
Inspiration pour une très grande façade de maison blanche traditionnelle à un étage.
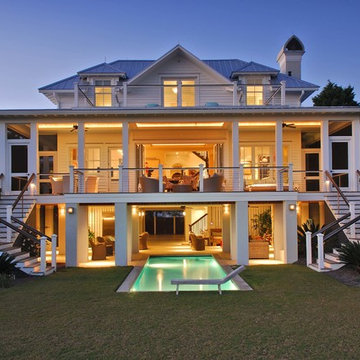
Photo by: Tripp Smith
Réalisation d'une façade de maison blanche marine à deux étages et plus avec un toit en métal.
Réalisation d'une façade de maison blanche marine à deux étages et plus avec un toit en métal.
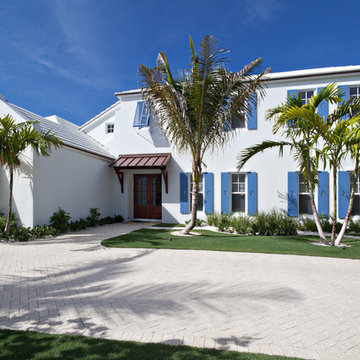
Photo by Ron Rosenzweig
Réalisation d'une façade de maison blanche ethnique en stuc à un étage.
Réalisation d'une façade de maison blanche ethnique en stuc à un étage.

This little white cottage has been a hit! See our project " Little White Cottage for more photos. We have plans from 1379SF to 2745SF.
Cette image montre une petite façade de maison blanche traditionnelle en panneau de béton fibré à un étage avec un toit à deux pans et un toit en métal.
Cette image montre une petite façade de maison blanche traditionnelle en panneau de béton fibré à un étage avec un toit à deux pans et un toit en métal.
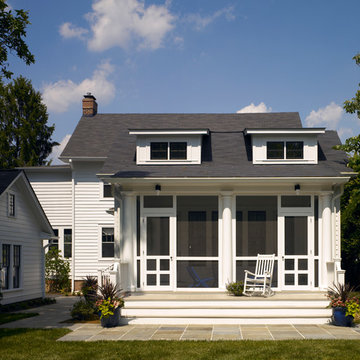
Originally built in 1929, this simple two story center hall white wood clapboard colonial satisfied all of the early 20th century requirements; formal front elevation with full porch, central foyer/stair hall bounded by formal rooms, private bedroom space on the second floor, and, no relationship to the backyard.
Americans love their early century houses, but they do not love the way they function, forsaking usable modern first floor spaces such as kitchen, mudroom, family room, powder room, and a strong connection to the back yard.
In this case, the solid house ignored the backyard with its original 1920’s kitchen dumping out onto the left side of the house; there was a total lack of connection. The project program asked for a new kitchen and the other missing pieces, but most importantly, a clear, strong connection to the vast rear lawn with an assemblage of spaces starting with the kitchen flowing into the family room, then flowing into the screened porch that spilled onto the rear porch, and then culminates to the hardscape and softscape of the vast lush lawn.
The new architecture is simple like the house; a new gabled volume of open space for the family room that feels connected and then disengaged from the house by a gasket addition holding the kitchen and utility entrance; a strong center access through the spaces carrying the focus from indoors to outdoors; traditional forms creating a crisp modern aesthetic of material, light, form and detail.
The addition is respectful to the original house, but not without imposing its own place in time, commanding the rear elevation in a diminutive manner.
All photos by Hoachlander Davis Photography.
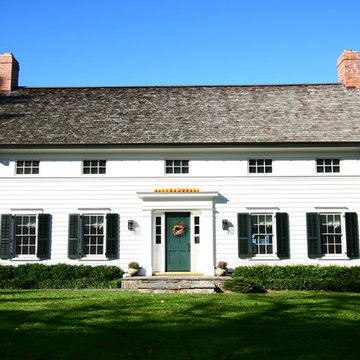
The restoration of this 200 year old home was inspired by a Greek revival style, characteristic of early American architecture. A local housewright and historian worked together with Daniel Contelmo during the restoration in order to preserve the home's antiquity. Most of the foundation remains the original fieldstone, and the exposed hand-hewn beams were carefully removed, restored, and replaced. Traditional Pine Plains windows and a wrap-around porch display the pastoral 10 acre site, complete with lake and Catskill mountain views. Although the interior of the house was completely renovated, a New-Old house technique was used by distressing 20 inch-wide floorboards, installing two Rumford fireplaces, and using milk paint on cabinetry. Prior to renovating the home a magnificent timberframe barn was erected in the location where an original 1800s barn had burned down 100 years previously.
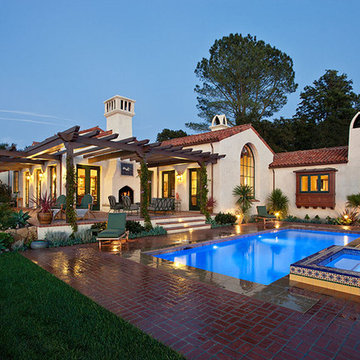
Architect: Bob Easton AIA
General Contractor: Allen Construction
Photographer: Jim Bartsch Photography
Exemple d'une grande façade de maison blanche méditerranéenne en stuc à un étage.
Exemple d'une grande façade de maison blanche méditerranéenne en stuc à un étage.
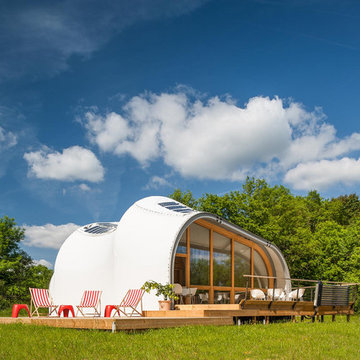
Facade of big fixed windows.
Idées déco pour une grande façade de maison blanche éclectique de plain-pied.
Idées déco pour une grande façade de maison blanche éclectique de plain-pied.

Inspiration pour une façade de maison blanche rustique en bois de taille moyenne et de plain-pied avec un toit à deux pans et un toit en shingle.

Cette image montre une façade de maison blanche minimaliste de taille moyenne et de plain-pied avec un revêtement mixte et un toit à deux pans.

Joe Ercoli Photography
Idée de décoration pour une grande façade de maison blanche vintage de plain-pied avec un revêtement mixte.
Idée de décoration pour une grande façade de maison blanche vintage de plain-pied avec un revêtement mixte.
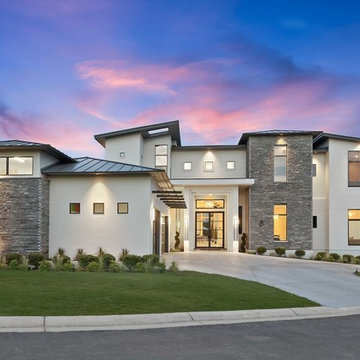
Exemple d'une façade de maison blanche tendance en stuc de taille moyenne et à un étage avec un toit en métal.
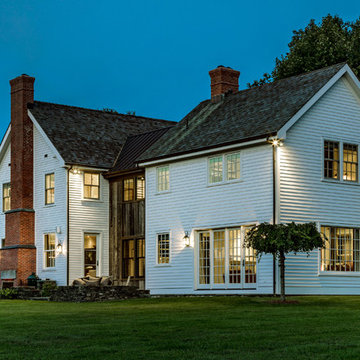
Michael Bowman Photography
Aménagement d'une façade de maison blanche campagne à un étage avec un toit à deux pans et un toit en shingle.
Aménagement d'une façade de maison blanche campagne à un étage avec un toit à deux pans et un toit en shingle.
Idées déco de façades de maisons blanches bleues
6
