Idées déco de façades de maisons blanches contemporaines
Trier par :
Budget
Trier par:Populaires du jour
121 - 140 sur 16 889 photos
1 sur 4
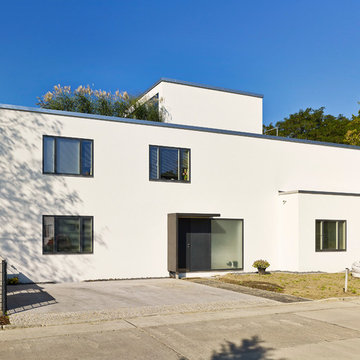
Michael Moser
Aménagement d'une façade de maison blanche contemporaine de taille moyenne et à deux étages et plus avec un toit plat.
Aménagement d'une façade de maison blanche contemporaine de taille moyenne et à deux étages et plus avec un toit plat.
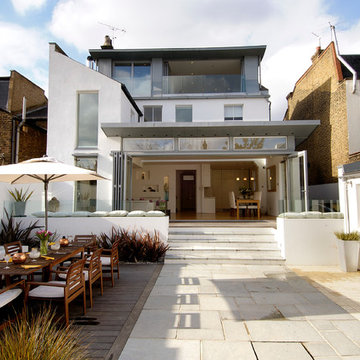
Idées déco pour une façade de maison blanche contemporaine à deux étages et plus.
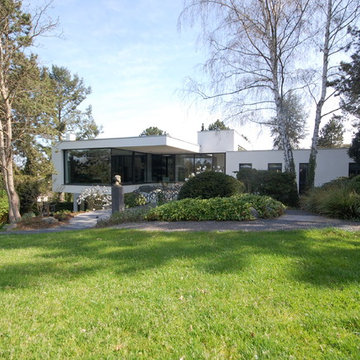
Aménagement d'une façade de maison blanche contemporaine de taille moyenne et de plain-pied avec un toit plat.
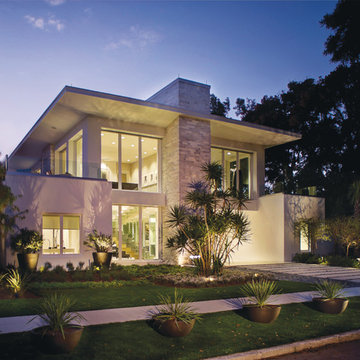
Azalea is The 2012 New American Home as commissioned by the National Association of Home Builders and was featured and shown at the International Builders Show and in Florida Design Magazine, Volume 22; No. 4; Issue 24-12. With 4,335 square foot of air conditioned space and a total under roof square footage of 5,643 this home has four bedrooms, four full bathrooms, and two half bathrooms. It was designed and constructed to achieve the highest level of “green” certification while still including sophisticated technology such as retractable window shades, motorized glass doors and a high-tech surveillance system operable just by the touch of an iPad or iPhone. This showcase residence has been deemed an “urban-suburban” home and happily dwells among single family homes and condominiums. The two story home brings together the indoors and outdoors in a seamless blend with motorized doors opening from interior space to the outdoor space. Two separate second floor lounge terraces also flow seamlessly from the inside. The front door opens to an interior lanai, pool, and deck while floor-to-ceiling glass walls reveal the indoor living space. An interior art gallery wall is an entertaining masterpiece and is completed by a wet bar at one end with a separate powder room. The open kitchen welcomes guests to gather and when the floor to ceiling retractable glass doors are open the great room and lanai flow together as one cohesive space. A summer kitchen takes the hospitality poolside.
Awards:
2012 Golden Aurora Award – “Best of Show”, Southeast Building Conference
– Grand Aurora Award – “Best of State” – Florida
– Grand Aurora Award – Custom Home, One-of-a-Kind $2,000,001 – $3,000,000
– Grand Aurora Award – Green Construction Demonstration Model
– Grand Aurora Award – Best Energy Efficient Home
– Grand Aurora Award – Best Solar Energy Efficient House
– Grand Aurora Award – Best Natural Gas Single Family Home
– Aurora Award, Green Construction – New Construction over $2,000,001
– Aurora Award – Best Water-Wise Home
– Aurora Award – Interior Detailing over $2,000,001
2012 Parade of Homes – “Grand Award Winner”, HBA of Metro Orlando
– First Place – Custom Home
2012 Major Achievement Award, HBA of Metro Orlando
– Best Interior Design
2012 Orlando Home & Leisure’s:
– Outdoor Living Space of the Year
– Specialty Room of the Year
2012 Gold Nugget Awards, Pacific Coast Builders Conference
– Grand Award, Indoor/Outdoor Space
– Merit Award, Best Custom Home 3,000 – 5,000 sq. ft.
2012 Design Excellence Awards, Residential Design & Build magazine
– Best Custom Home 4,000 – 4,999 sq ft
– Best Green Home
– Best Outdoor Living
– Best Specialty Room
– Best Use of Technology
2012 Residential Coverings Award, Coverings Show
2012 AIA Orlando Design Awards
– Residential Design, Award of Merit
– Sustainable Design, Award of Merit
2012 American Residential Design Awards, AIBD
– First Place – Custom Luxury Homes, 4,001 – 5,000 sq ft
– Second Place – Green Design
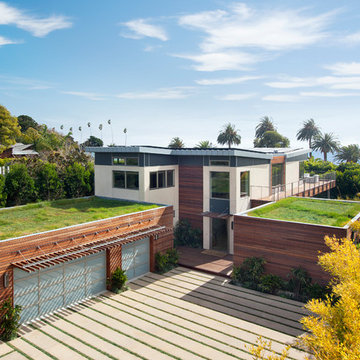
Photo: Jim Bartsch Photography
Idées déco pour une façade de maison blanche contemporaine à un étage et de taille moyenne avec un revêtement mixte, un toit en appentis et un toit végétal.
Idées déco pour une façade de maison blanche contemporaine à un étage et de taille moyenne avec un revêtement mixte, un toit en appentis et un toit végétal.

Arden Kitt architects were commissioned to rethink the ground floor layout of this period property and design a new glazed family room with direct access to the rear gardens.
The project develops key themes in our work, with a particular focus on the clients' home life and the creation of generous, light filled spaces with large areas of glazing that connect with the landscape throughout the seasons.
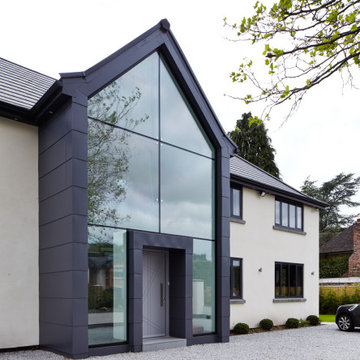
We all love this door in the office as it really brings home what Urban Front is all about. The Root design here looks fabulous in it's very distinctive surround in zinc and the aluminium curtain walling around it.
Going for a lighter colour on your door than the rest of the windows on the building is a great way to ensure that your front door stands out.
The Root e80 with pivot opening shown here is approximately 1.2m x 2.4m and is in the light grey RAL colour 7004.

Evolved in the heart of the San Juan Mountains, this Colorado Contemporary home features a blend of materials to complement the surrounding landscape. This home triggered a blast into a quartz geode vein which inspired a classy chic style interior and clever use of exterior materials. These include flat rusted siding to bring out the copper veins, Cedar Creek Cascade thin stone veneer speaks to the surrounding cliffs, Stucco with a finish of Moondust, and rough cedar fine line shiplap for a natural yet minimal siding accent. Its dramatic yet tasteful interiors, of exposed raw structural steel, Calacatta Classique Quartz waterfall countertops, hexagon tile designs, gold trim accents all the way down to the gold tile grout, reflects the Chic Colorado while providing cozy and intimate spaces throughout.
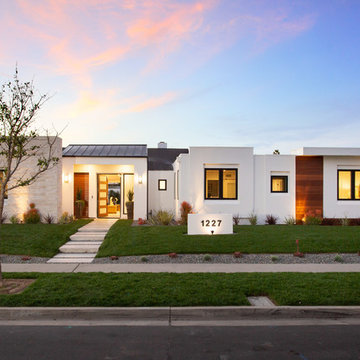
Newport Beach Remodeled Home
Truplans
Réalisation d'une façade de maison blanche design de plain-pied avec un revêtement mixte, un toit plat et un toit en métal.
Réalisation d'une façade de maison blanche design de plain-pied avec un revêtement mixte, un toit plat et un toit en métal.
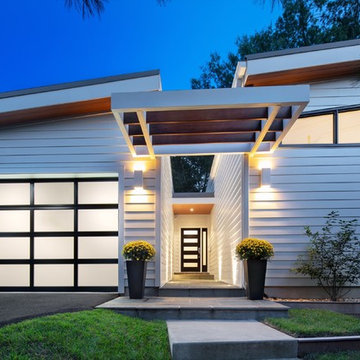
Réalisation d'une façade de maison blanche design en panneau de béton fibré de plain-pied avec un toit en appentis.
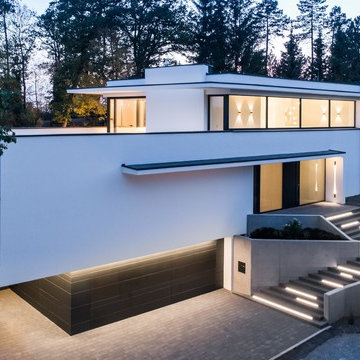
Johannes Vogt
Aménagement d'une grande façade de maison blanche contemporaine en stuc à un étage avec un toit plat.
Aménagement d'une grande façade de maison blanche contemporaine en stuc à un étage avec un toit plat.
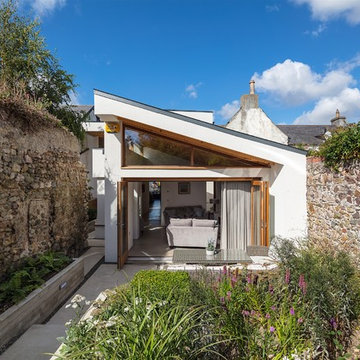
Richard Hatch Photography
Cette photo montre une petite façade de maison blanche tendance en stuc de plain-pied avec un toit plat.
Cette photo montre une petite façade de maison blanche tendance en stuc de plain-pied avec un toit plat.
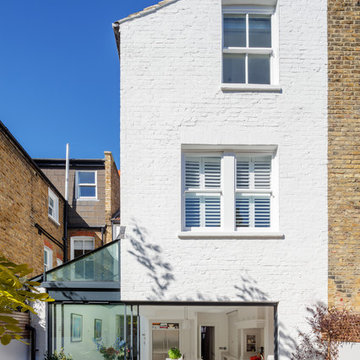
Andrew Beasley
Idée de décoration pour une façade de maison de ville blanche design en brique de taille moyenne et à deux étages et plus avec un toit à deux pans et un toit en tuile.
Idée de décoration pour une façade de maison de ville blanche design en brique de taille moyenne et à deux étages et plus avec un toit à deux pans et un toit en tuile.
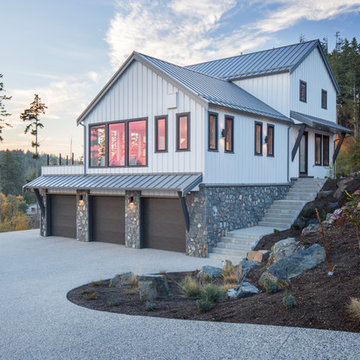
Réalisation d'une grande façade de maison métallique et blanche design à deux étages et plus avec un toit à deux pans et un toit en métal.

Idées déco pour une grande façade de maison blanche contemporaine en adobe à un étage avec un toit de Gambrel et un toit en métal.
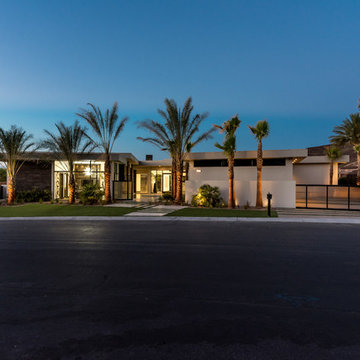
looking at the front door from the courtyard gate
Inspiration pour une grande façade de maison blanche design en stuc de plain-pied avec un toit plat.
Inspiration pour une grande façade de maison blanche design en stuc de plain-pied avec un toit plat.
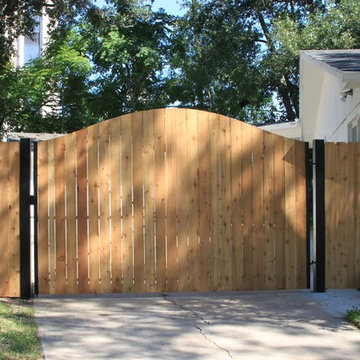
Réalisation d'une façade de maison blanche design en brique de taille moyenne et de plain-pied avec un toit à quatre pans.
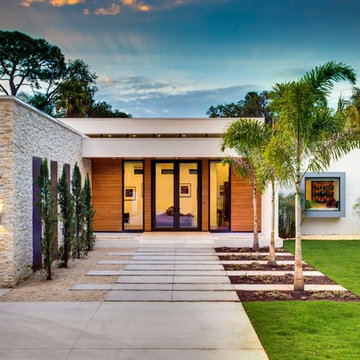
Réalisation d'une façade de maison blanche design de plain-pied avec un revêtement mixte et un toit plat.
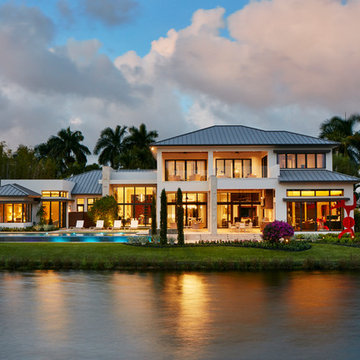
Idée de décoration pour une très grande façade de maison blanche design en stuc à un étage avec un toit à croupette.
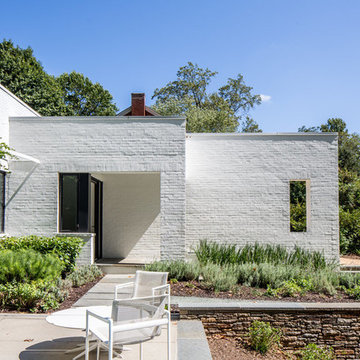
Cette image montre une grande façade de maison blanche design en brique à un étage avec un toit plat.
Idées déco de façades de maisons blanches contemporaines
7