Idées déco de façades de maisons blanches
Trier par :
Budget
Trier par:Populaires du jour
41 - 60 sur 2 907 photos
1 sur 3
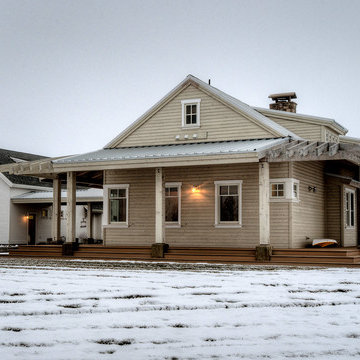
View from eastern pasture. Photography by Lucas Henning.
Idées déco pour une façade de maison beige campagne en bois de taille moyenne et de plain-pied avec un toit à deux pans et un toit en shingle.
Idées déco pour une façade de maison beige campagne en bois de taille moyenne et de plain-pied avec un toit à deux pans et un toit en shingle.
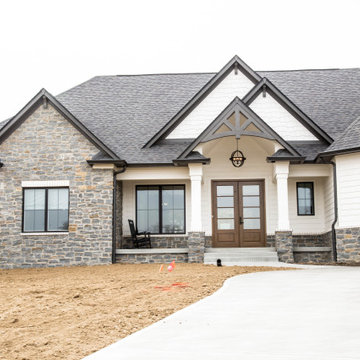
Stone, brick and clapboard mix to add interest and appeal to the home's traditional exterior.
Exemple d'une grande façade de maison blanche tendance en bardage à clin de plain-pied avec un revêtement mixte, un toit à deux pans, un toit en shingle et un toit marron.
Exemple d'une grande façade de maison blanche tendance en bardage à clin de plain-pied avec un revêtement mixte, un toit à deux pans, un toit en shingle et un toit marron.
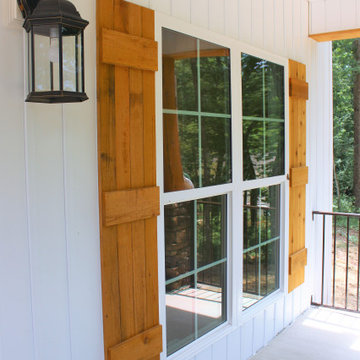
Inspiration pour une grande façade de maison blanche en planches et couvre-joints de plain-pied avec un revêtement en vinyle, un toit à deux pans, un toit en shingle et un toit gris.
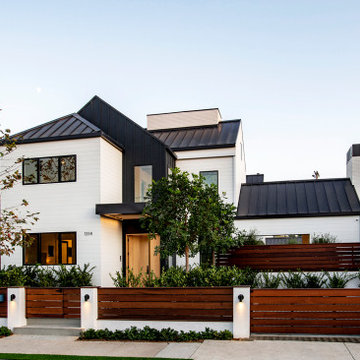
Inspiration pour une façade de maison noire marine en panneau de béton fibré à deux étages et plus avec un toit à deux pans.
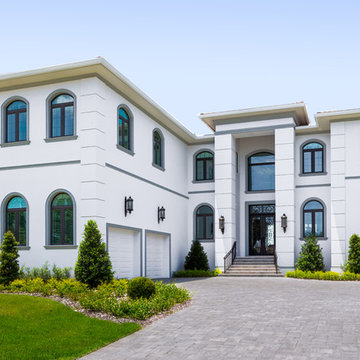
This custom home architecture was developed by Alvarez New Concepts Builders in Tampa, Florida. Pasquale Design was hired to provide complete interior design, specification, and procurement services. We consulted on interior space planning and assisted the clients with all interior finish and material selections to include bathroom tile designs, kitchen design, custom cabinetry, ceiling details, plumbing and appliance selections, and flooring designs. Pasquale Design also provided decoration services to include selections and concept for all rooms in the home. The home has many custom details such as custom millwork, custom bedding, window treatments, furniture, and lighting. We worked very closely with our clients honing in on their personal style and love for color and texture. They wanted a home that was elegant and glamorous yet comfortable and low maintenance. All fabrics and material finishes were carefully selected to allow for easy cleaning and durability. We assisted in all art and accessories.
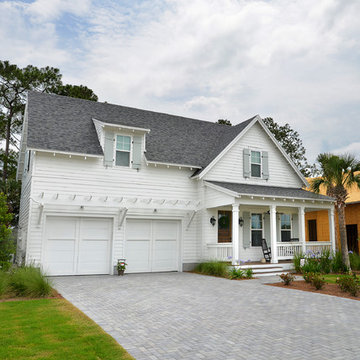
Cette image montre une façade de maison blanche marine en panneau de béton fibré de taille moyenne et à un étage avec un toit à deux pans.
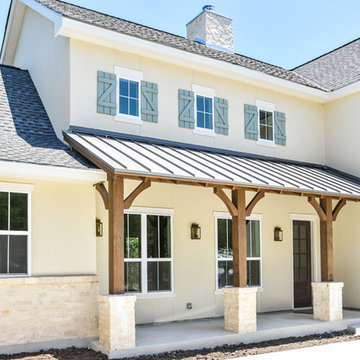
Farmhouse inspired exterior with stucco, stone with German smear mortar, stained and exposed rafters, metal roof and blue shutters.
Cette photo montre une grande façade de maison beige nature en stuc à un étage avec un toit à deux pans et un toit en shingle.
Cette photo montre une grande façade de maison beige nature en stuc à un étage avec un toit à deux pans et un toit en shingle.
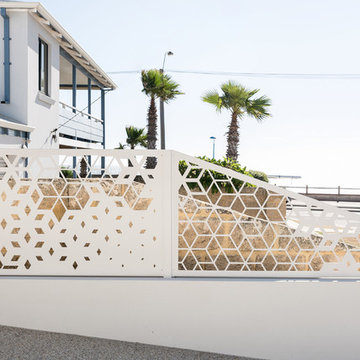
Carla Atley
Inspiration pour une façade de maison blanche marine en brique de taille moyenne et à un étage avec un toit plat.
Inspiration pour une façade de maison blanche marine en brique de taille moyenne et à un étage avec un toit plat.
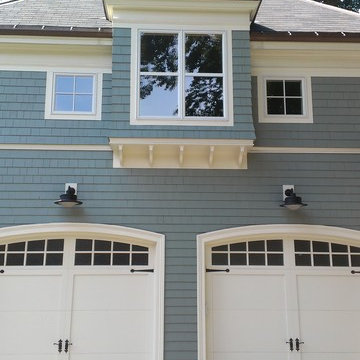
Aménagement d'une grande façade de maison bleue classique en bois à un étage avec un toit à quatre pans.
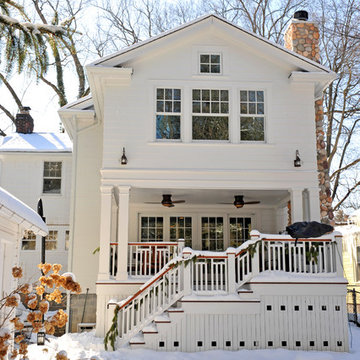
R. B. Shwarz contractors built an addition onto an existing Chagrin Falls home. They added a master suite with bedroom and bathroom, outdoor fireplace, deck, outdoor storage under the deck, and elegant custom staircase and railings. Photo Credit: Marc Golub
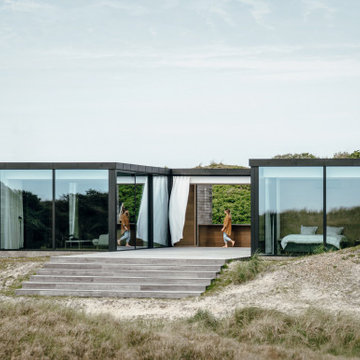
Egal, ob offen oder geschlossen: Das Schiebefenster cero von Solarlux macht das Drinnen zum Draußen.
Idées déco pour une façade de maison bord de mer de taille moyenne.
Idées déco pour une façade de maison bord de mer de taille moyenne.

Cette image montre une petite façade de maison métallique et blanche chalet en planches et couvre-joints à un étage avec un toit à deux pans et un toit en métal.

Right view with a gorgeous 2-car detached garage feauturing Clopay garage doors. View House Plan THD-1389: https://www.thehousedesigners.com/plan/the-ingalls-1389

Lower angle view highlighting the pitch of this Western Red Cedar perfection shingle roof we recently installed on this expansive and intricate New Canaan, CT residence. This installation involved numerous dormers, valleys and protrusions, and over 8,000 square feet of copper chromated arsenate-treated cedar.

a board-formed concrete wall accentuated by minimalist landscaping adds architectural interest, while providing for privacy at the exterior entry stair
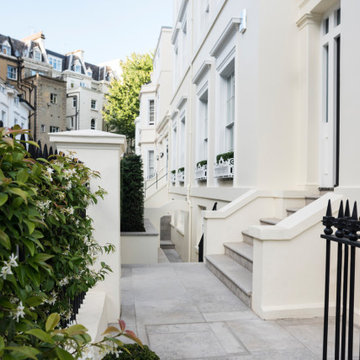
Clean Front Entrance of KENSINGTON TOWNHOUSE property by KNOF design
Cette photo montre une grande façade de maison mitoyenne jaune chic en stuc à deux étages et plus.
Cette photo montre une grande façade de maison mitoyenne jaune chic en stuc à deux étages et plus.
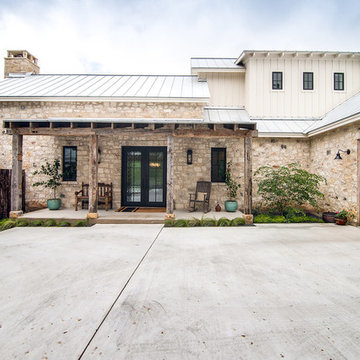
Aménagement d'une grande façade de maison beige campagne à un étage avec un revêtement mixte, un toit à deux pans et un toit en métal.
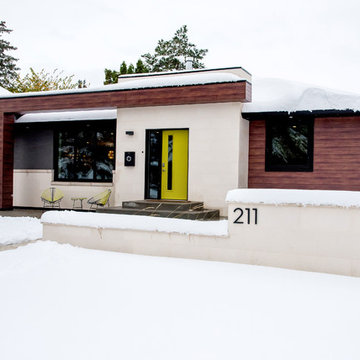
D & M Images
Idées déco pour une grande façade de maison multicolore rétro en brique de plain-pied avec un toit à quatre pans.
Idées déco pour une grande façade de maison multicolore rétro en brique de plain-pied avec un toit à quatre pans.

A small Minneapolis rambler was given a complete facelift and a second story addition. The home features a small front porch and two tone gray exterior paint colors. White trim and white pillars set off the look.
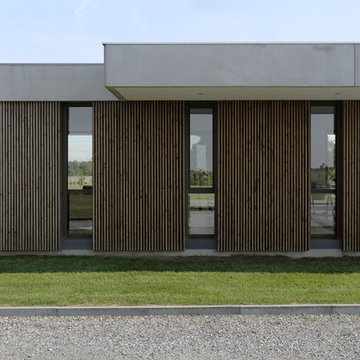
Stéphane DELIGNY
Réalisation d'une grande façade de maison marron design en bois de plain-pied avec un toit plat.
Réalisation d'une grande façade de maison marron design en bois de plain-pied avec un toit plat.
Idées déco de façades de maisons blanches
3